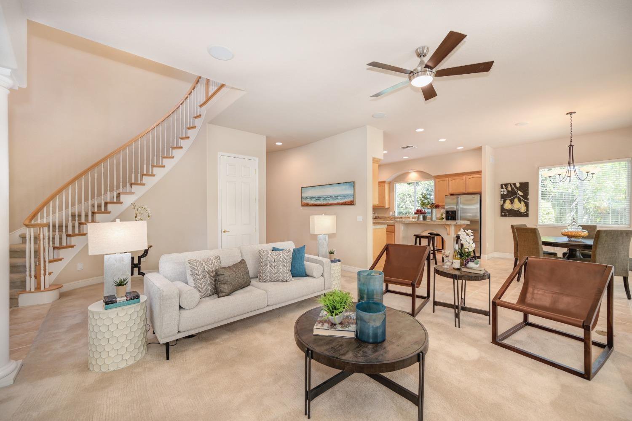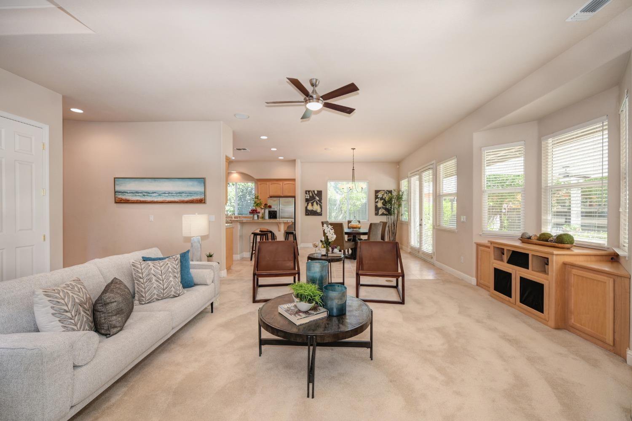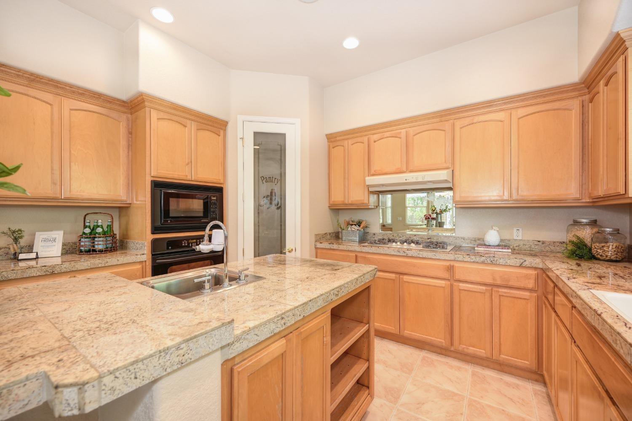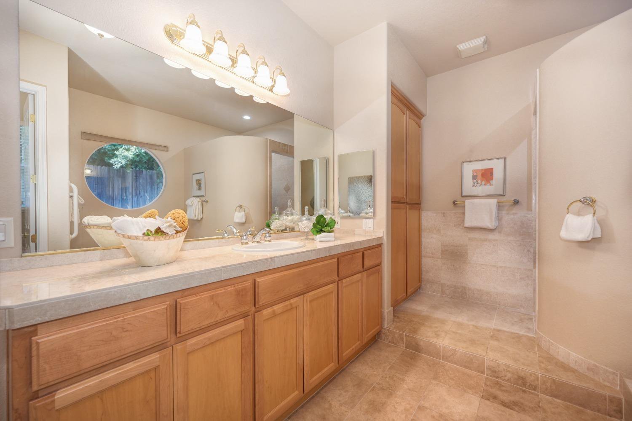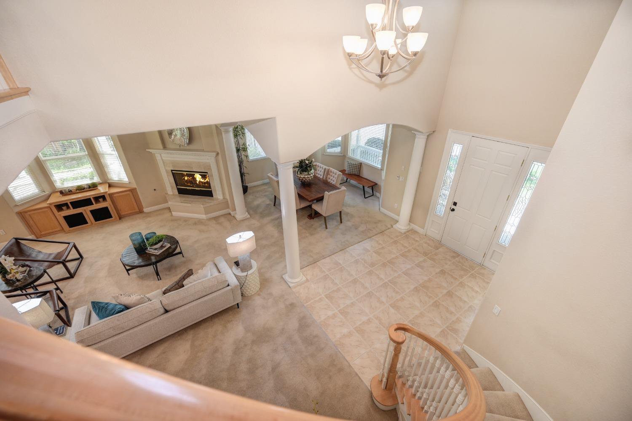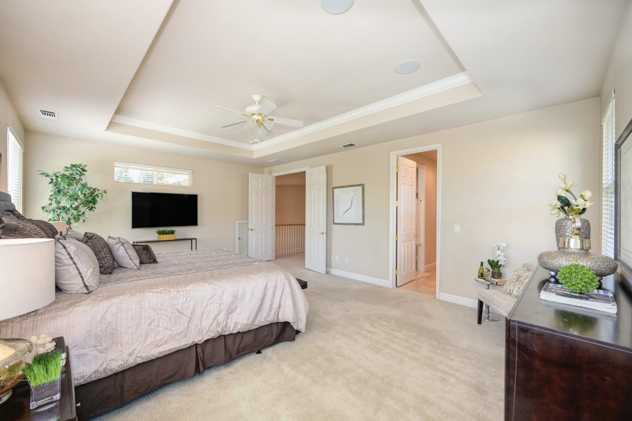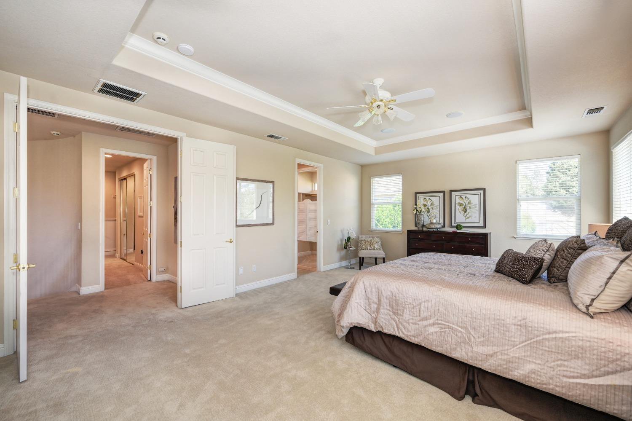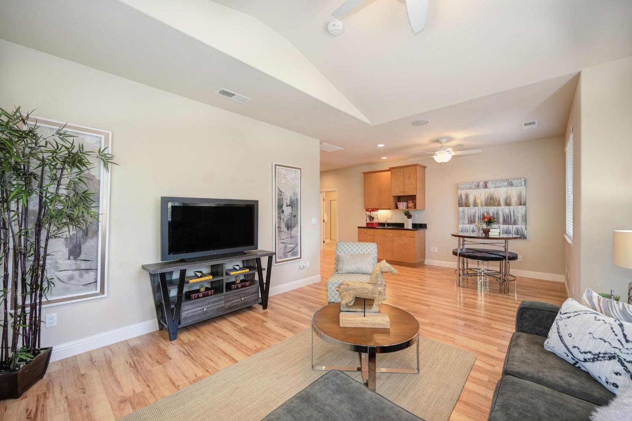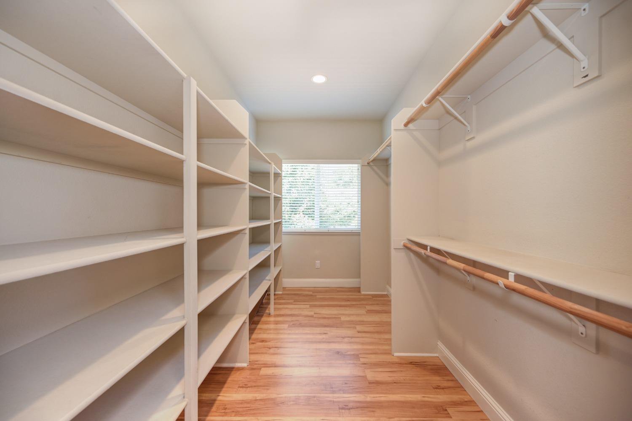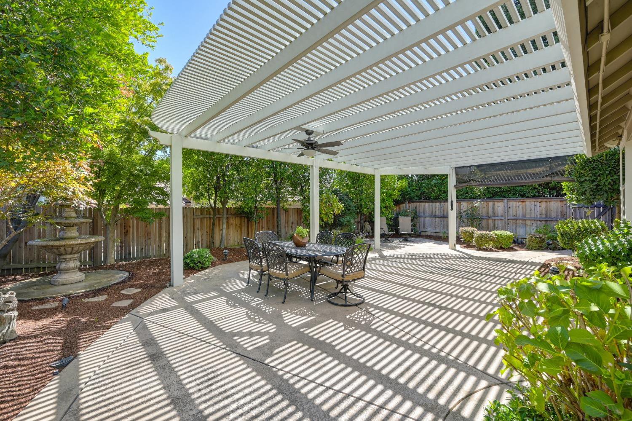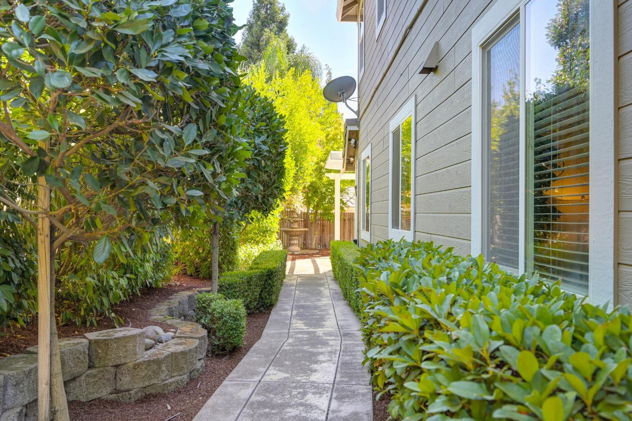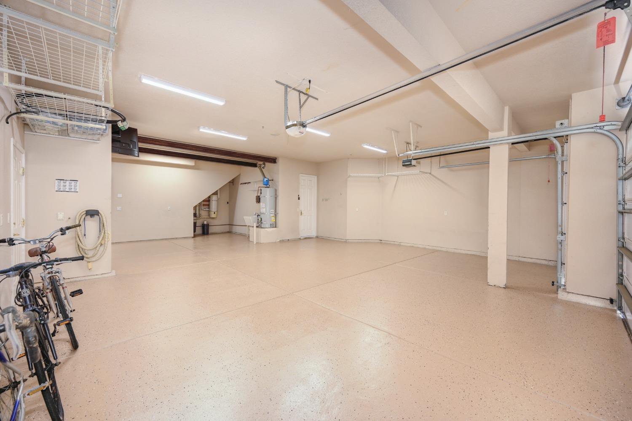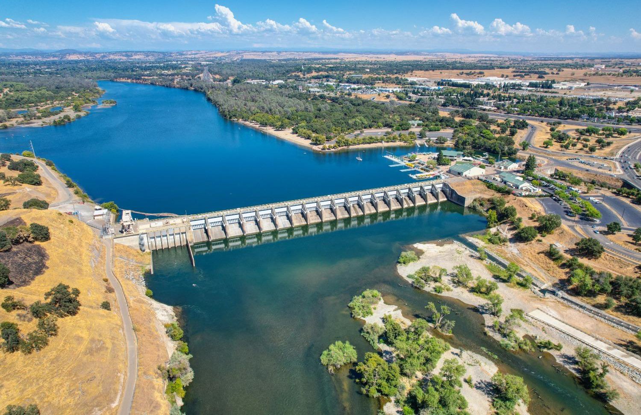8816 Chandeaux Lane, Fair Oaks, CA 95628
- $1,099,000
- 5
- BD
- 3
- Full Baths
- 4,124
- SqFt
- List Price
- $1,099,000
- Price Change
- ▼ $40,000 1713838485
- MLS#
- 224031625
- Status
- ACTIVE
- Building / Subdivision
- Winding Way Village
- Bedrooms
- 5
- Bathrooms
- 3
- Living Sq. Ft
- 4,124
- Square Footage
- 4124
- Type
- Single Family Residential
- Zip
- 95628
- City
- Fair Oaks
Property Description
A property you'll love calling home! Tucked at the back of Winding Way Village, a gated community of 20 custom homes, is a charming New England style home. The bright open floor plan flows from one room to the next featuring high ceilings, versatile living areas & views from every window. 4,100+ sq.ft. of living space w/ 5 Bedrooms, Home Theater, 3 Full Baths, & a finished 5 car garage. The upstairs 5th Bedroom makes a great bonus room, 2nd Primary Suite, or a self-contained apartment. Enjoy a Chef's Kitchen featuring granite counters, island w/ prep sink, & breakfast nook opening to a large private patio w/ pergola, soothing water feature & sound system, perfect for BBQ's and entertaining. The spacious Primary Suite features an elegant double door entry, coffered ceiling, 2 walk-in closets, & a luxurious bath w/ jetted tub, marble shower & hidden TV behind the smoked mirror (only visible if ON). Enjoy a movie or concert from the comfort of your own Home Theater equipped w/ custom wall const & acoustics. Multi camera closed circuit TV system. Whole house wired speaker system. 2 newer HVAC systems w/ 4 zones ensure you're comfortable year-round. Central Vac. Close to everything; the American River Pkwy, Lake Natoma, bike & hiking trails, & freeway access. Welcome home!
Additional Information
- Land Area (Acres)
- 0.352
- Year Built
- 2002
- Subtype
- Single Family Residence
- Subtype Description
- Custom, Detached
- Construction
- Frame, Lap Siding, Wood
- Foundation
- Slab
- Stories
- 2
- Garage Spaces
- 5
- Garage
- 24'+ Deep Garage, Attached, Garage Door Opener, Garage Facing Front, See Remarks
- House FAces
- West
- Baths Other
- Shower Stall(s), Stone, Tub, Window
- Master Bath
- Shower Stall(s), Double Sinks, Jetted Tub, Stone, Tile, Multiple Shower Heads, Window
- Floor Coverings
- Carpet, Stone, Tile, Wood
- Laundry Description
- Cabinets, Ground Floor, Inside Room
- Dining Description
- Dining Bar, Dining/Family Combo, Space in Kitchen, Formal Area
- Kitchen Description
- Pantry Closet, Granite Counter, Island w/Sink, Kitchen/Family Combo
- Kitchen Appliances
- Built-In Electric Oven, Gas Cook Top, Gas Water Heater, Dishwasher, Disposal, Microwave, Plumbed For Ice Maker
- Number of Fireplaces
- 1
- Fireplace Description
- Living Room, Wood Burning, Gas Piped
- HOA
- Yes
- Road Description
- Paved
- Equipment
- Central Vacuum
- Cooling
- Ceiling Fan(s), Central, MultiUnits, MultiZone
- Heat
- Central, Natural Gas
- Water
- Meter on Site, Public
- Utilities
- Cable Available, Electric, Natural Gas Connected
- Sewer
- None
Mortgage Calculator
Listing courtesy of Lyon RE Folsom.

All measurements and all calculations of area (i.e., Sq Ft and Acreage) are approximate. Broker has represented to MetroList that Broker has a valid listing signed by seller authorizing placement in the MLS. Above information is provided by Seller and/or other sources and has not been verified by Broker. Copyright 2024 MetroList Services, Inc. The data relating to real estate for sale on this web site comes in part from the Broker Reciprocity Program of MetroList® MLS. All information has been provided by seller/other sources and has not been verified by broker. All interested persons should independently verify the accuracy of all information. Last updated .














