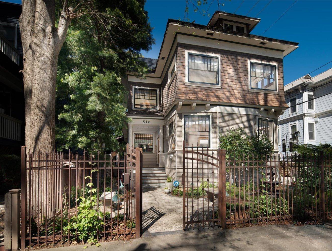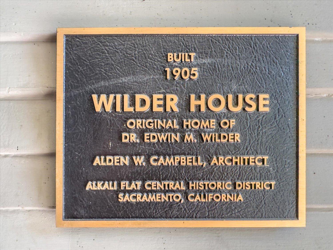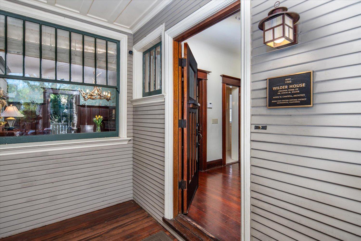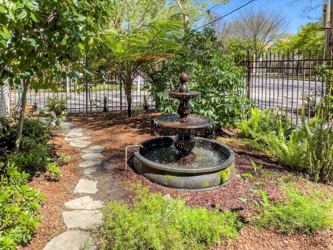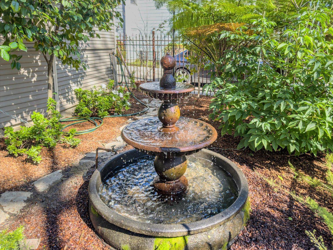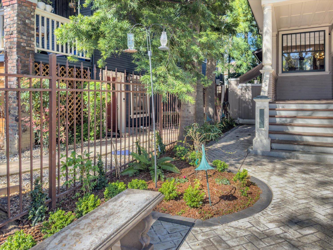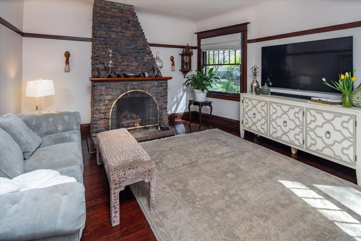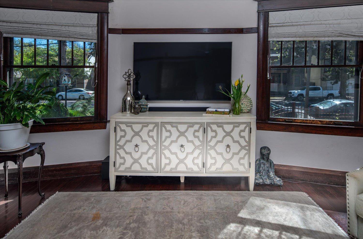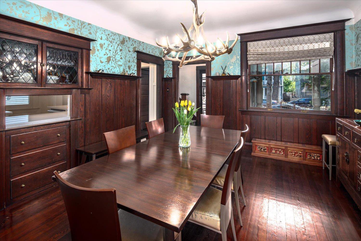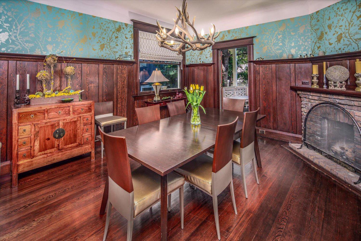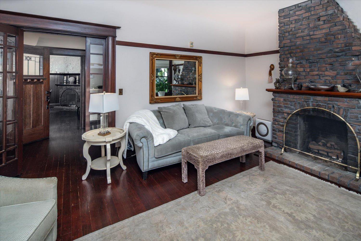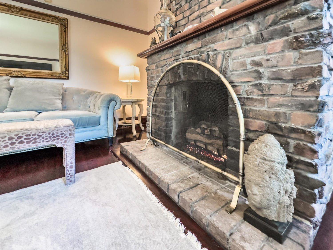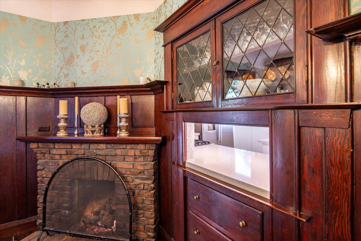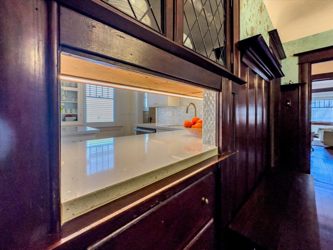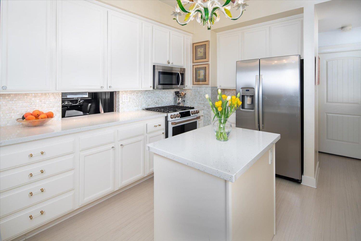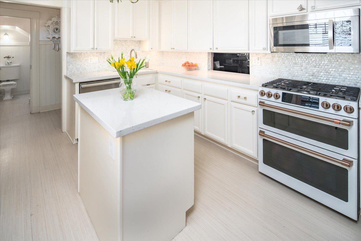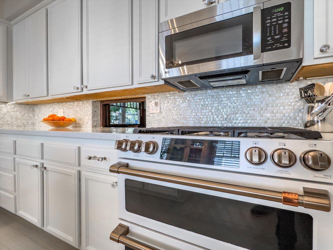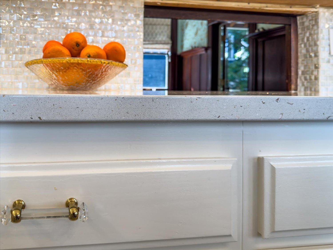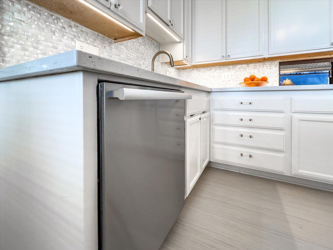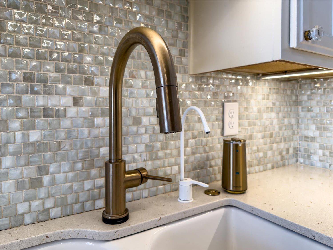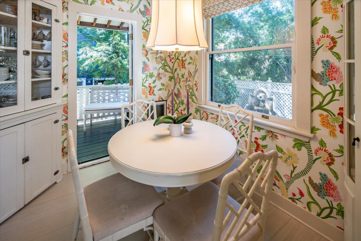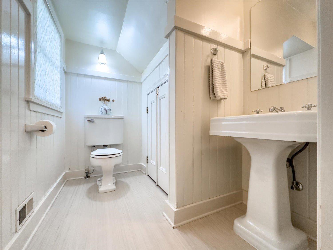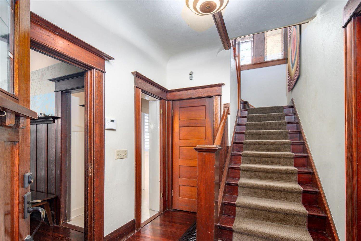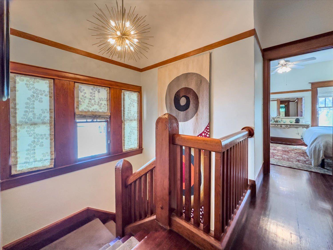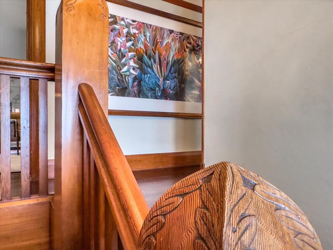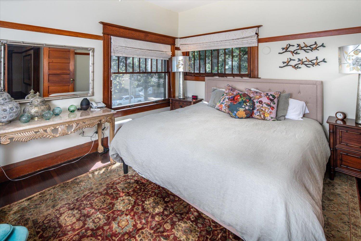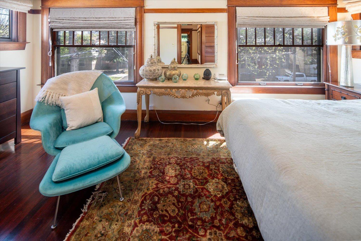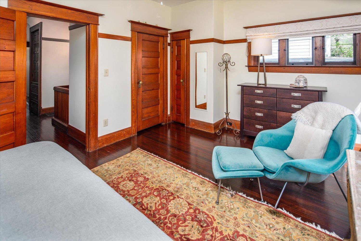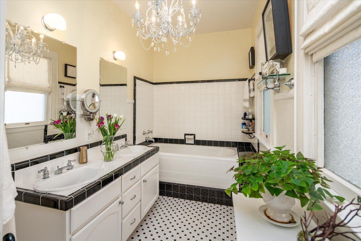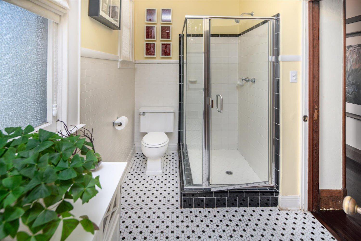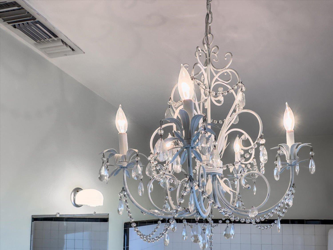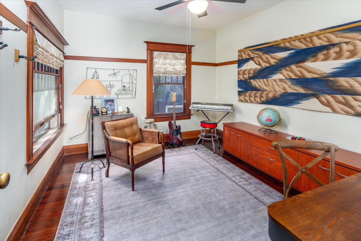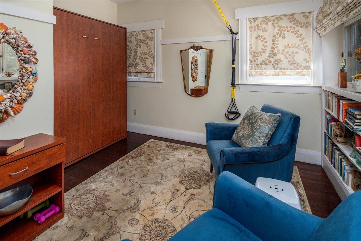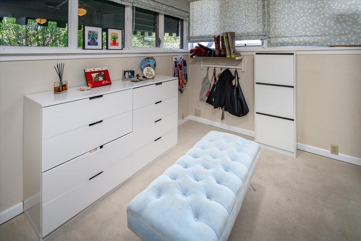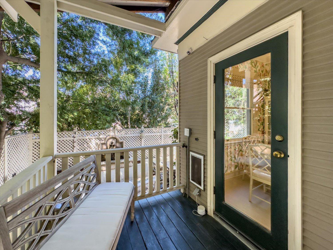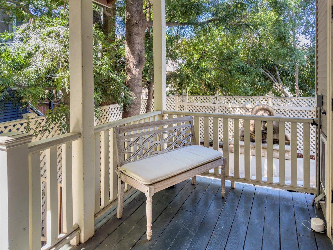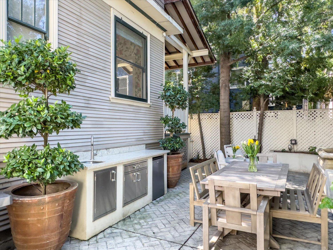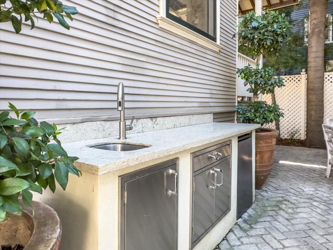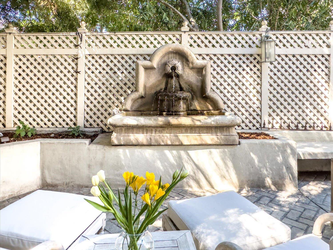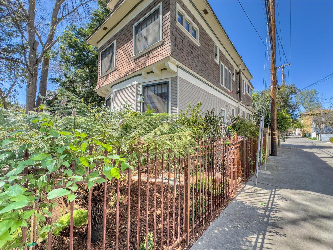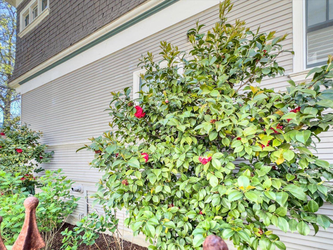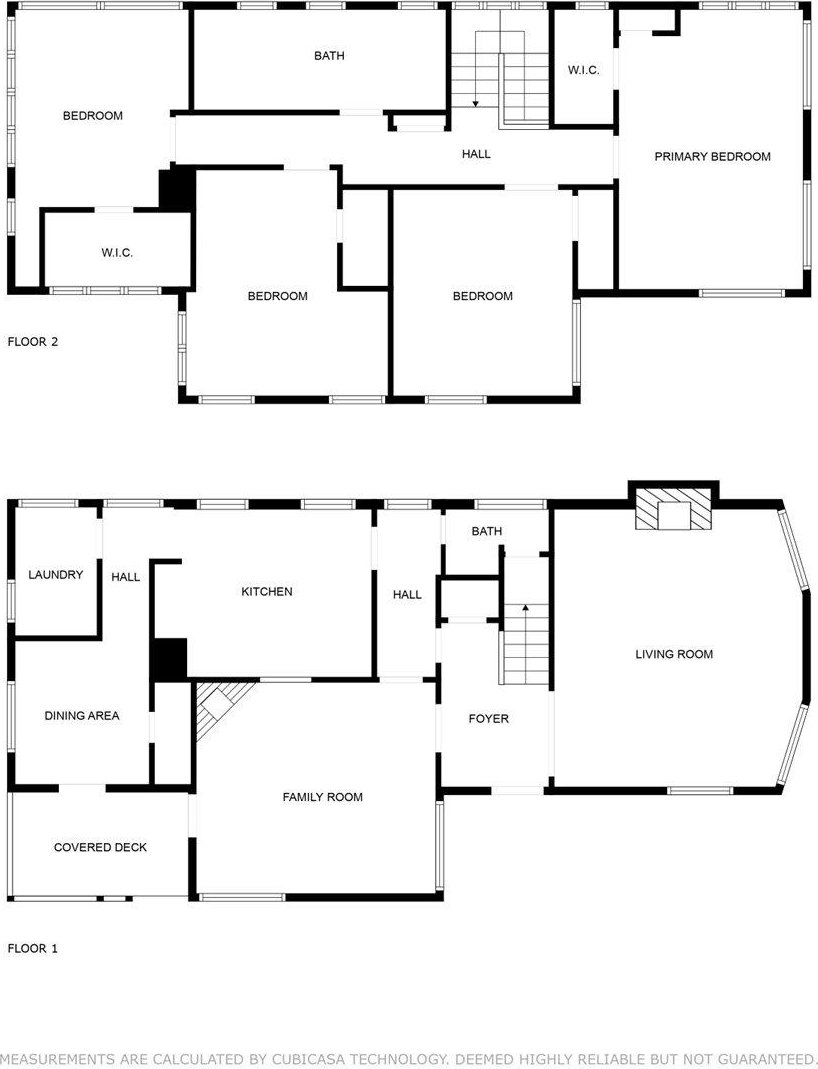516 10th Street, Sacramento, CA 95814
- $899,000
- 4
- BD
- 1
- Full Bath
- 1
- Half Bath
- 2,067
- SqFt
- List Price
- $899,000
- MLS#
- 224031603
- Status
- ACTIVE
- Bedrooms
- 4
- Bathrooms
- 1.5
- Living Sq. Ft
- 2,067
- Square Footage
- 2067
- Type
- Single Family Residential
- Zip
- 95814
- City
- Sacramento
Property Description
Own a piece of history in prime location! Originally constructed in 1905 by renowned architect Alden W. Campbell, this home has been lovingly restored and meticulously maintained over the years. This exquisite property, listed in the historical registry, boasts a captivating legacy as one of the founding homes of this vibrant city.The authenticity of its era shines through from the original window designs and wood flooring to the high ceilings that evoke a sense of grandeur and elegance. Step inside to discover a beautifully appointed 4 bedroom, 1.5 bath residence that seamlessly combines timeless charm with modern convenience. Two fireplaces adorned with original clinker bricks create cozy focal points, complemented by wooden wainscot, custom built-ins and glass-paneled doors. An updated kitchen formal dining room and charming tearoom provide the perfect setting for culinary delights and intimate gatherings. The fully fenced & landscaped yard offers a serene retreat, complete with a misting system for relaxation on warm summer days. One car off-alley entrance, ensuring easy access to downtown amenities including restaurants, shopping, and transportation. You can own this historic and charming home of Dr. Edwin Wilder, nestled in the heart of Sacramento's rich heritage.
Additional Information
- Land Area (Acres)
- 0.07
- Year Built
- 1905
- Subtype
- Single Family Residence
- Subtype Description
- Detached
- Style
- Colonial, Craftsman
- Construction
- Wood
- Foundation
- Raised
- Stories
- 2
- Garage
- No Garage, Alley Access, Unassigned
- House FAces
- East
- Baths Other
- Shower Stall(s), Tile, Tub, Window
- Floor Coverings
- Carpet, Wood, Other
- Laundry Description
- Cabinets, Stacked Only, Inside Room
- Dining Description
- Formal Area
- Kitchen Description
- Quartz Counter, Island
- Kitchen Appliances
- Free Standing Gas Range, Dishwasher, Disposal, Microwave, Plumbed For Ice Maker, Tankless Water Heater
- Number of Fireplaces
- 2
- Fireplace Description
- Dining Room, Family Room, Gas Log, Gas Piped
- Road Description
- Paved
- Misc
- Misting System, Uncovered Courtyard, Entry Gate
- Cooling
- Ceiling Fan(s), Central, Whole House Fan, MultiUnits, MultiZone
- Heat
- Central, Fireplace(s), Wall Furnace, Natural Gas
- Water
- Public
- Utilities
- Cable Available, Internet Available, Natural Gas Connected
- Sewer
- Public Sewer
Mortgage Calculator
Listing courtesy of eXp Realty of California, Inc..

All measurements and all calculations of area (i.e., Sq Ft and Acreage) are approximate. Broker has represented to MetroList that Broker has a valid listing signed by seller authorizing placement in the MLS. Above information is provided by Seller and/or other sources and has not been verified by Broker. Copyright 2024 MetroList Services, Inc. The data relating to real estate for sale on this web site comes in part from the Broker Reciprocity Program of MetroList® MLS. All information has been provided by seller/other sources and has not been verified by broker. All interested persons should independently verify the accuracy of all information. Last updated .
