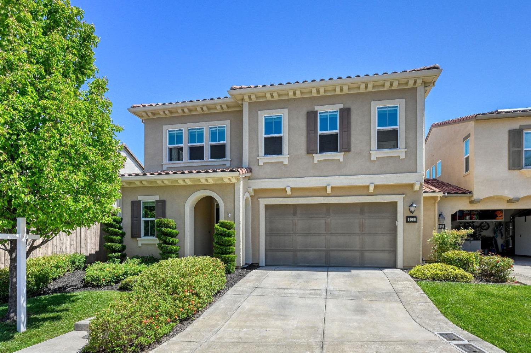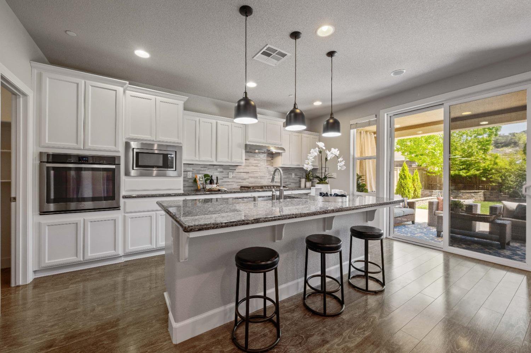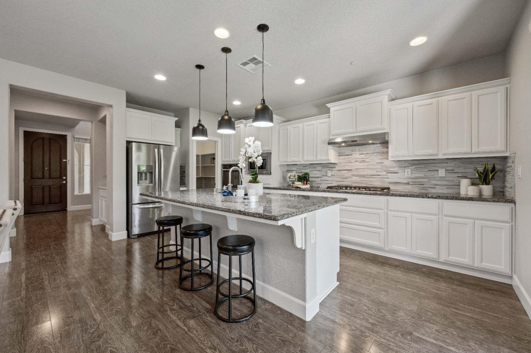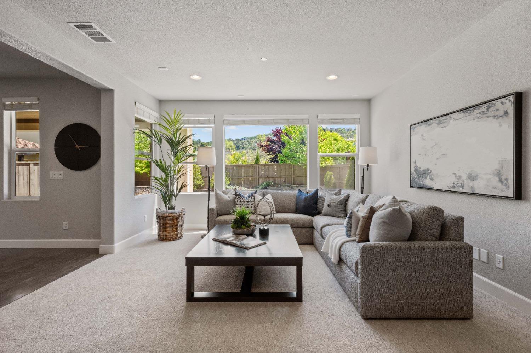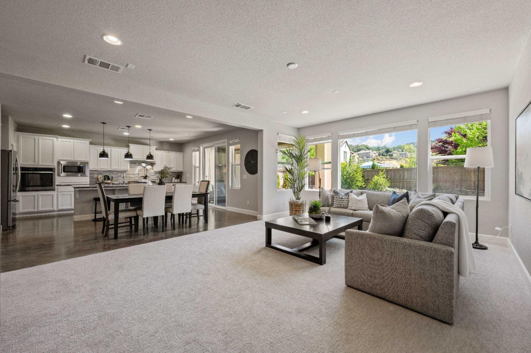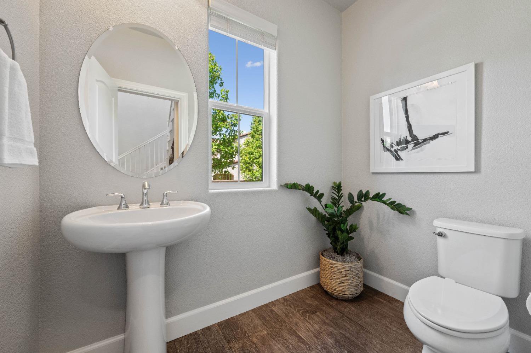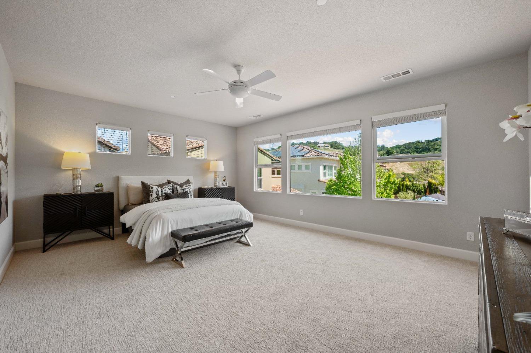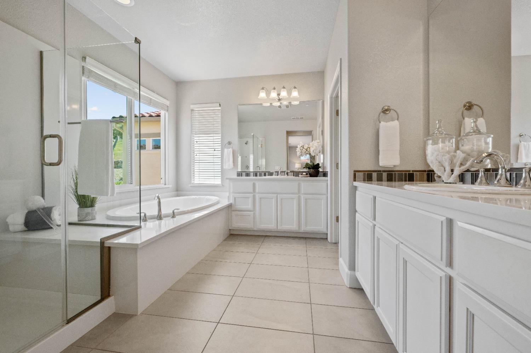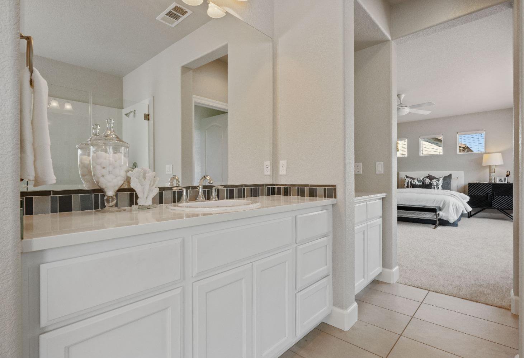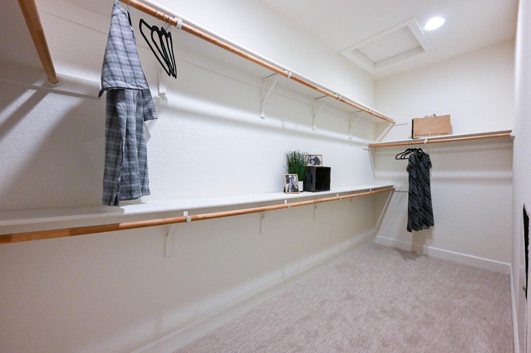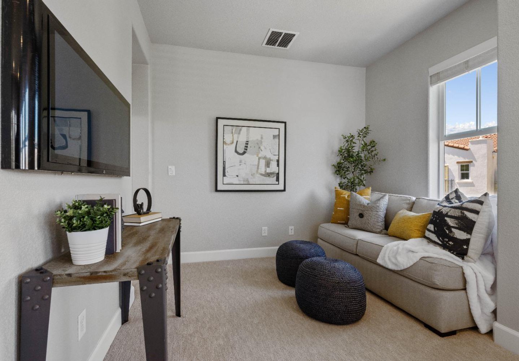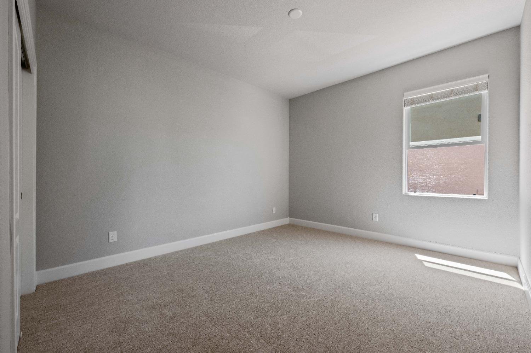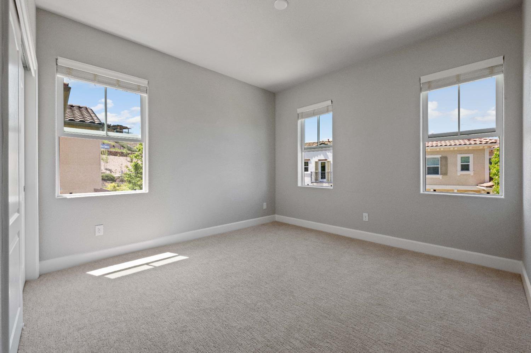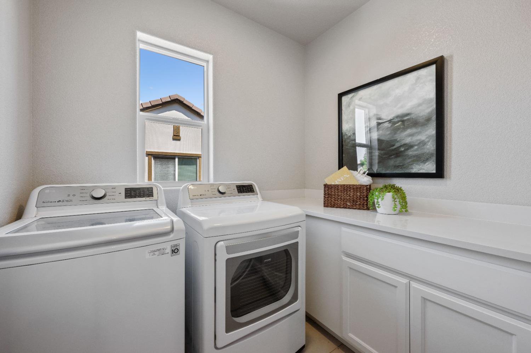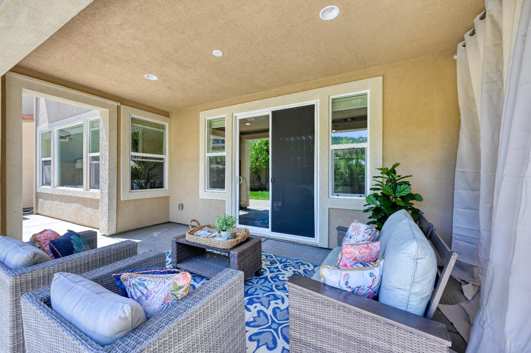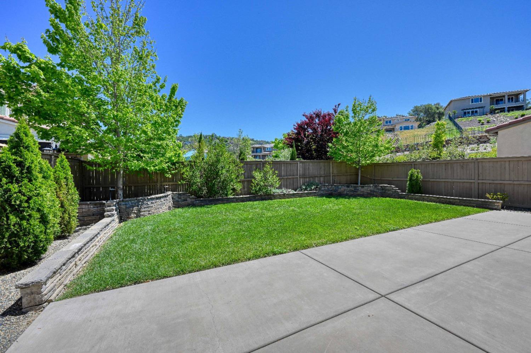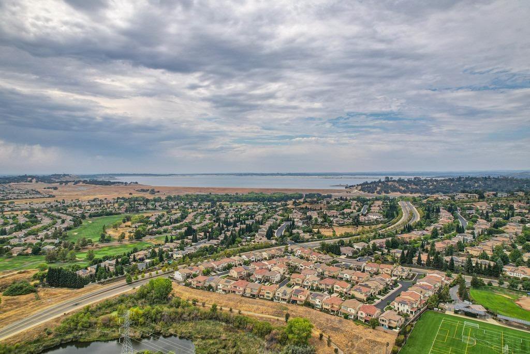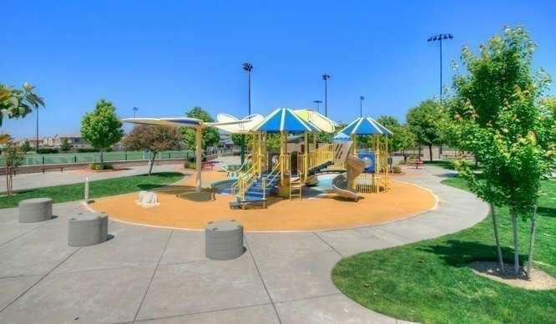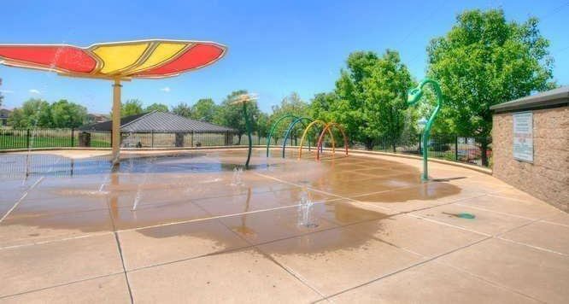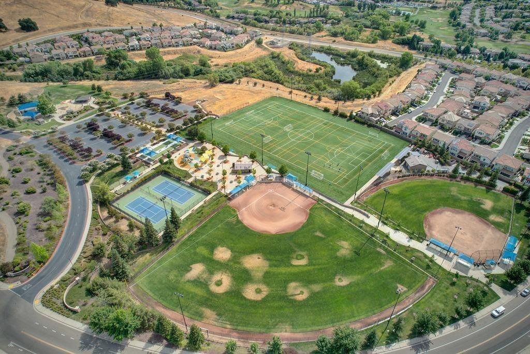911 Piccolo Court, El Dorado Hills, CA 95762
- $799,000
- 3
- BD
- 2
- Full Baths
- 1
- Half Bath
- 2,225
- SqFt
- List Price
- $799,000
- Price Change
- ▼ $30,000 1715895438
- MLS#
- 224031541
- Status
- ACTIVE
- Building / Subdivision
- Villagio At The Promontory
- Bedrooms
- 3
- Bathrooms
- 2.5
- Living Sq. Ft
- 2,225
- Square Footage
- 2225
- Type
- Single Family Residential
- Zip
- 95762
- City
- El Dorado Hills
Property Description
Offering an unparalleled blend of luxury, comfort, and natural beauty. Contemporary design with serene surroundings located within the prestigious gated community within Villagio. This home is located in a prime location, walking distance to Folsom Lake, nature trails, vibrant park and residing in one of most coveted school districts in the area. Easy access to the freeway and Folsom crossings that leads acess to Roseville. Thoughtful touches throughout that elevate the living experience. From new carpeting, modern fixtures to an entertainer's dream island and kitchen.Spacious layout with an open concept features 3 bedrooms and a loft perfect for a home office or additional living space. The crown jewel of this residence is undoubtedly the expansive primary bedroom, a lavish retreat boasting generous proportions and ample natural light. With its own en-suite bathroom and walk-in closet, this haven promises the ultimate in relaxation with sweeping views of rolling hills. Step outside in your pool sized backyard unwind and entertain underneath your outdoor covered California Room. Welcome home to a life of luxury and tranquility in the heart of The Promontory.
Additional Information
- Land Area (Acres)
- 0.1
- Year Built
- 2015
- Subtype
- Single Family Residence
- Subtype Description
- Detached
- Style
- Mediterranean
- Construction
- Frame, Wood
- Foundation
- Concrete, Slab
- Stories
- 2
- Garage Spaces
- 2
- Garage
- Attached, Garage Door Opener
- Baths Other
- Double Sinks, Tub w/Shower Over, Window
- Master Bath
- Shower Stall(s), Double Sinks, Soaking Tub, Walk-In Closet, Window
- Floor Coverings
- Carpet, Tile, Wood
- Laundry Description
- Cabinets, Upper Floor
- Dining Description
- Dining Bar, Space in Kitchen
- Kitchen Description
- Pantry Closet, Granite Counter, Island w/Sink, Kitchen/Family Combo
- Kitchen Appliances
- Gas Cook Top, Built-In Gas Oven, Dishwasher, Disposal, Microwave, Plumbed For Ice Maker
- HOA
- Yes
- Road Description
- Paved
- Cooling
- Ceiling Fan(s), Central
- Heat
- Central
- Water
- Public
- Utilities
- Internet Available
- Sewer
- In & Connected
Mortgage Calculator
Listing courtesy of eXp Realty of California Inc..

All measurements and all calculations of area (i.e., Sq Ft and Acreage) are approximate. Broker has represented to MetroList that Broker has a valid listing signed by seller authorizing placement in the MLS. Above information is provided by Seller and/or other sources and has not been verified by Broker. Copyright 2024 MetroList Services, Inc. The data relating to real estate for sale on this web site comes in part from the Broker Reciprocity Program of MetroList® MLS. All information has been provided by seller/other sources and has not been verified by broker. All interested persons should independently verify the accuracy of all information. Last updated .
