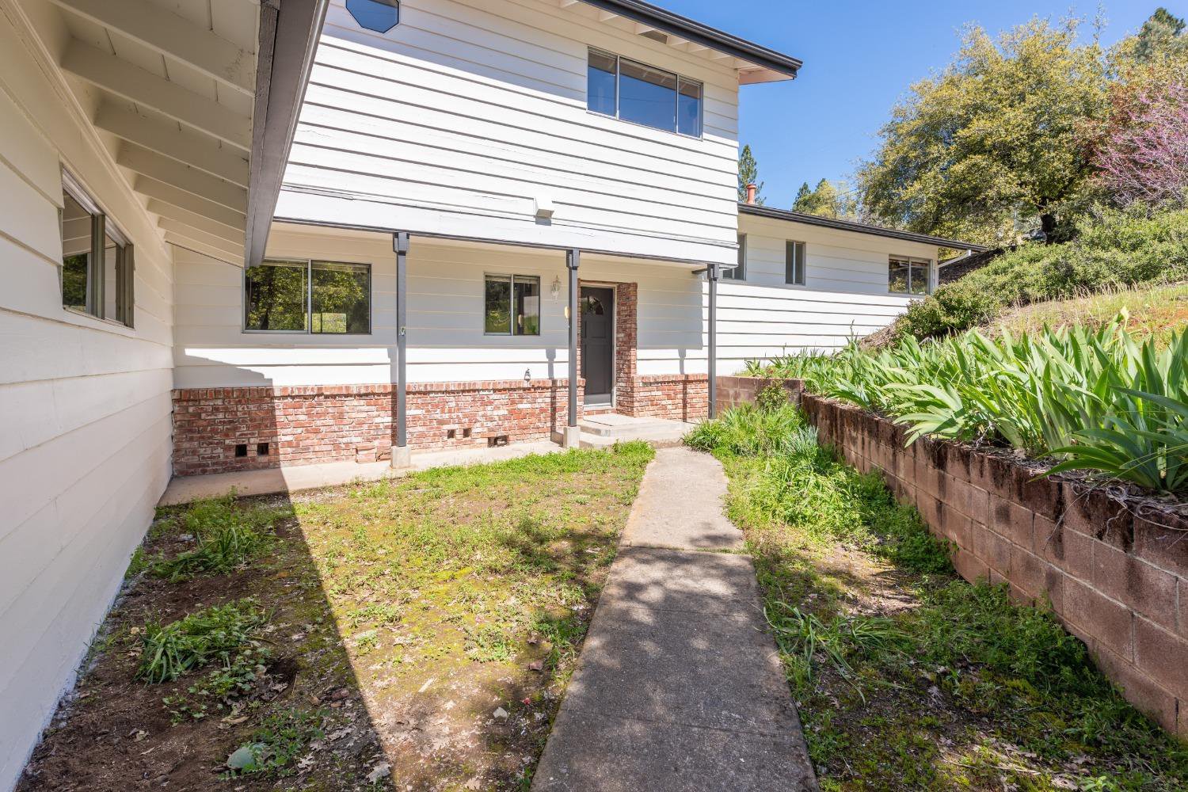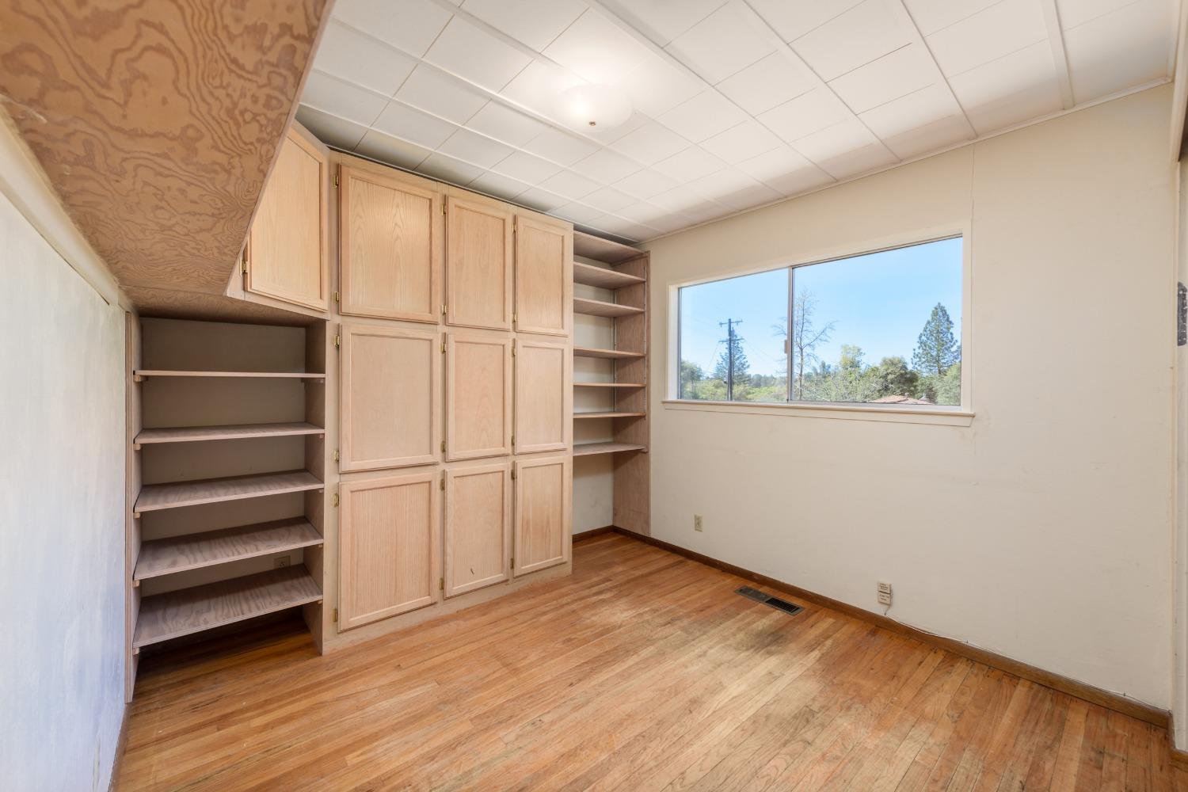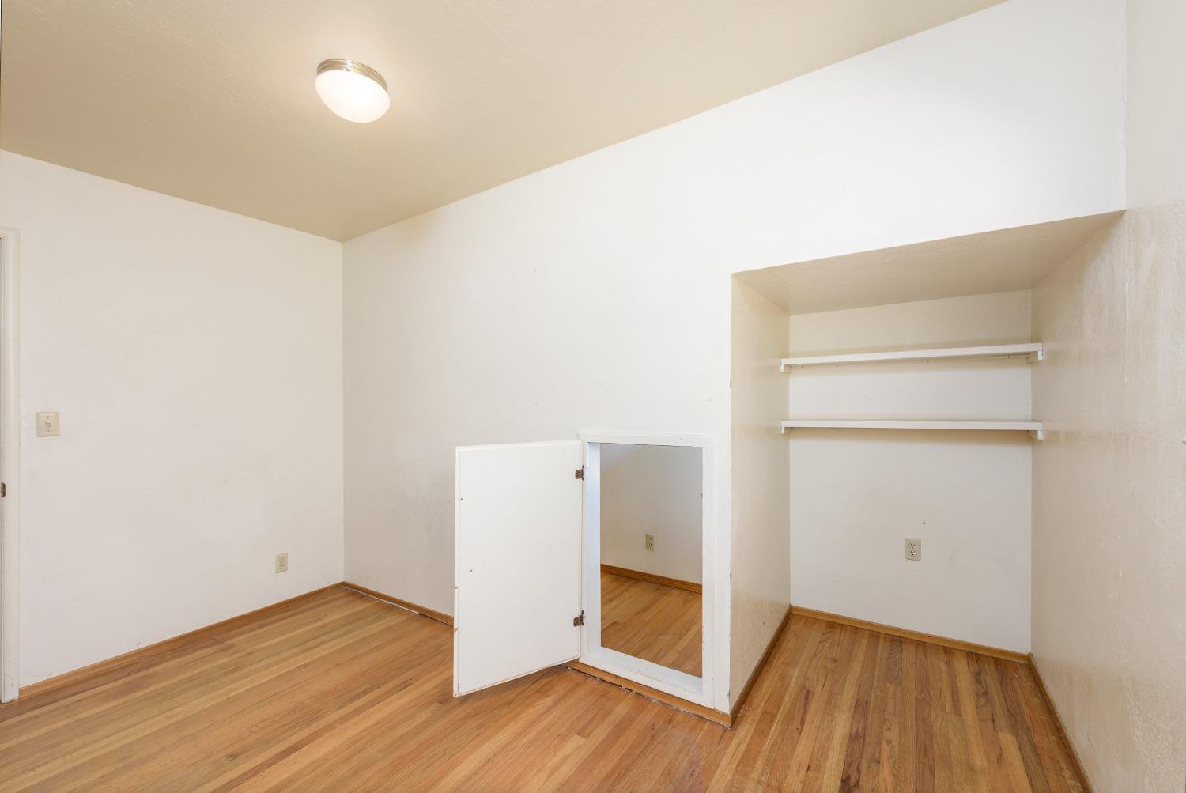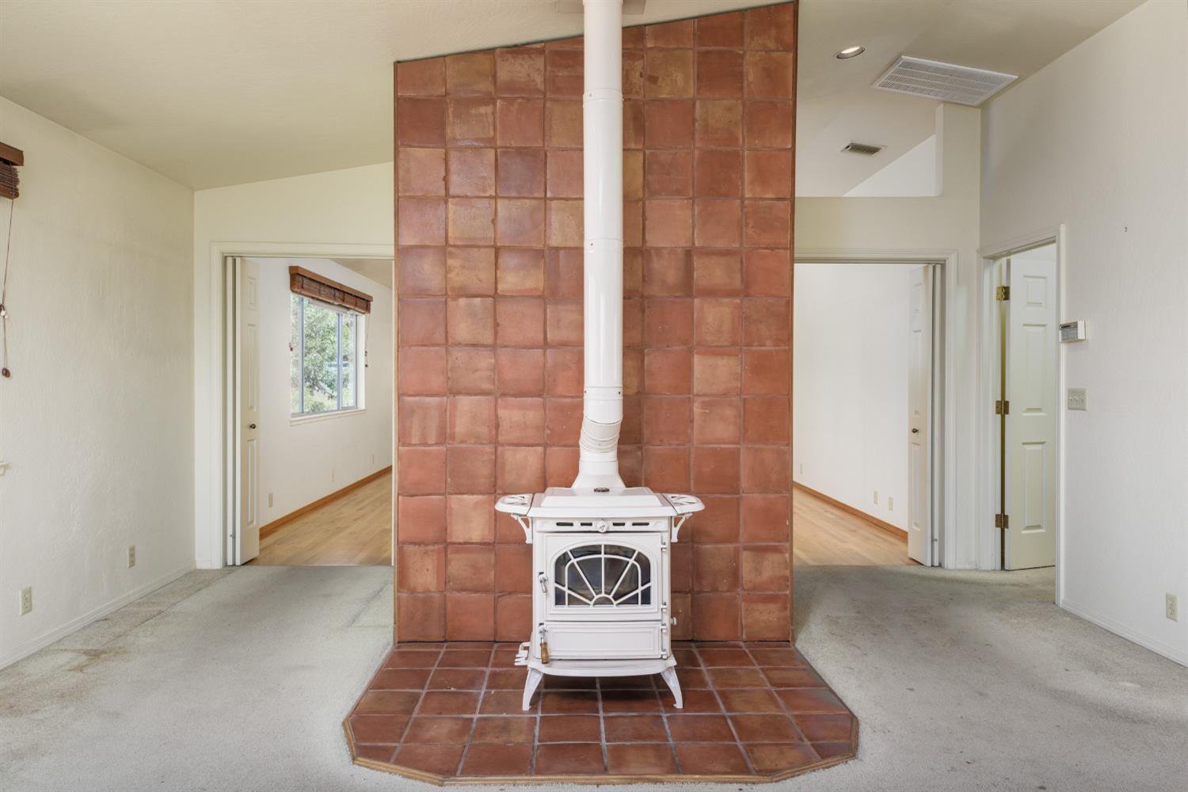2820 Northridge Drive, Placerville, CA 95667
- $649,900
- 5
- BD
- 3
- Full Baths
- 3,089
- SqFt
- List Price
- $649,900
- MLS#
- 224031481
- Status
- ACTIVE
- Bedrooms
- 5
- Bathrooms
- 3
- Living Sq. Ft
- 3,089
- Square Footage
- 3089
- Type
- Single Family Residential
- Zip
- 95667
- City
- Placerville
Property Description
Step right into this enchanting 4-5 bedroom plus an office, 3-bathroom treasure where vintage charm meets modern comfort. Nestled on a spacious corner lot, this captivating abode offers a delightful blend of character and convenience. Inside, you'll find not one, not two, but three fabulous living spaces! Need a bit more room to spread out? The versatile downstairs family room offers ample space to entertain or just unwind after a long day. Let's not forget the expansive upstairs bonus/flex space a blank canvas waiting for your personal touch. Cooking enthusiasts will fall head over heels for the delightful vintage kitchen. Whip up your favorite recipes while enjoying the unique charm of yesteryears. Retreat to the spacious primary bedroom, that features a sitting area and cozy fireplace. Bask in the abundant natural light that floods this home, accentuating the beauty of the original oak floors found in many rooms. Experience the best of both worlds-the tranquility of a well established residential neighborhood and the vibrancy of downtown Placerville, all just a stone's throw away! Enjoy easy access to shopping, dining, entertainment, and more, making every day a new adventure.
Additional Information
- Land Area (Acres)
- 0.35000000000000003
- Year Built
- 1962
- Subtype
- Single Family Residence
- Subtype Description
- Custom, Detached
- Style
- Traditional
- Construction
- Brick Veneer, Redwood Siding, Frame, Wood
- Foundation
- Raised, Slab
- Stories
- 2
- Garage Spaces
- 2
- Garage
- Attached, RV Access, Garage Door Opener, Garage Facing Front
- Baths Other
- Shower Stall(s), Tub w/Shower Over
- Master Bath
- Bidet, Shower Stall(s), Double Sinks, Tub, Walk-In Closet
- Floor Coverings
- Carpet, Vinyl, Wood
- Laundry Description
- Cabinets, Inside Room
- Dining Description
- Space in Kitchen
- Kitchen Description
- Laminate Counter
- Kitchen Appliances
- Free Standing Gas Oven, Free Standing Gas Range, Dishwasher, Disposal
- Number of Fireplaces
- 2
- Fireplace Description
- Insert, Wood Burning, Free Standing
- Road Description
- Paved
- Rec Parking
- RV Access
- Cooling
- Central
- Heat
- Central
- Water
- Public
- Utilities
- Cable Available, Propane Tank Leased, Electric
- Sewer
- In & Connected
Mortgage Calculator
Listing courtesy of eXp Realty of California, Inc..

All measurements and all calculations of area (i.e., Sq Ft and Acreage) are approximate. Broker has represented to MetroList that Broker has a valid listing signed by seller authorizing placement in the MLS. Above information is provided by Seller and/or other sources and has not been verified by Broker. Copyright 2024 MetroList Services, Inc. The data relating to real estate for sale on this web site comes in part from the Broker Reciprocity Program of MetroList® MLS. All information has been provided by seller/other sources and has not been verified by broker. All interested persons should independently verify the accuracy of all information. Last updated .





































