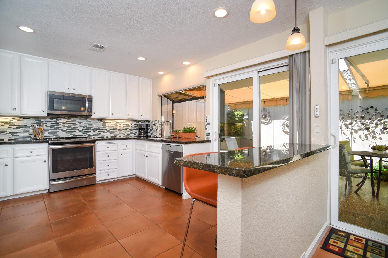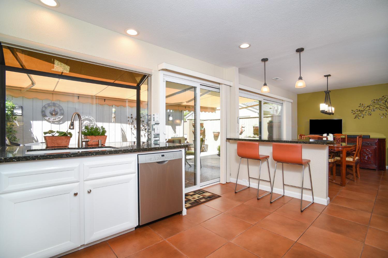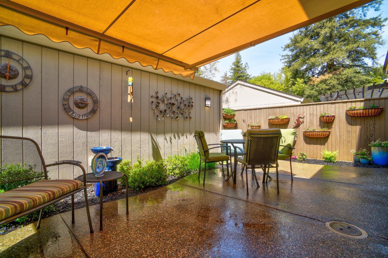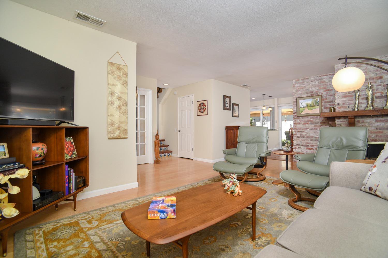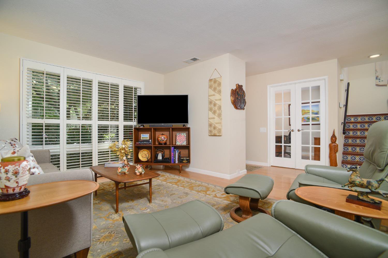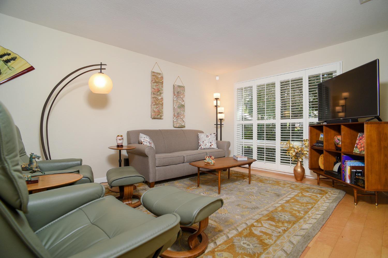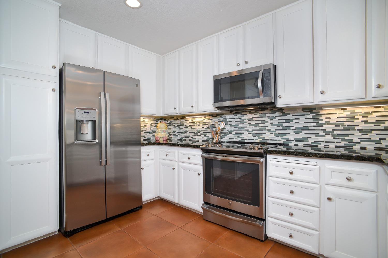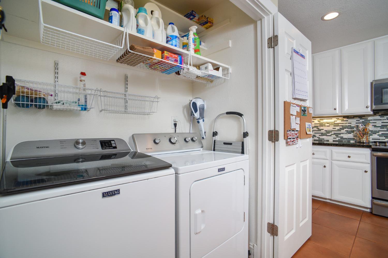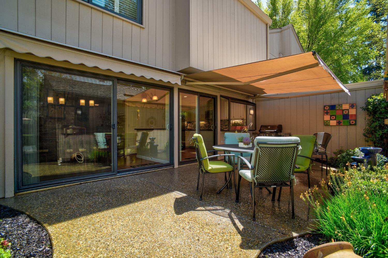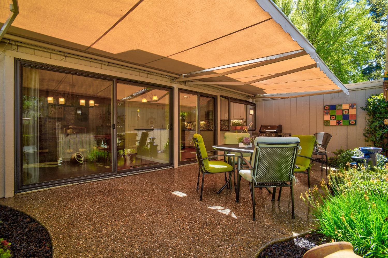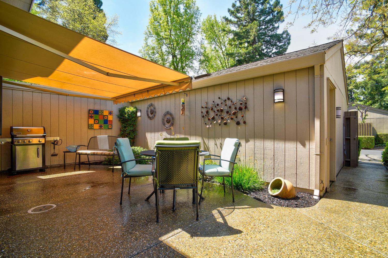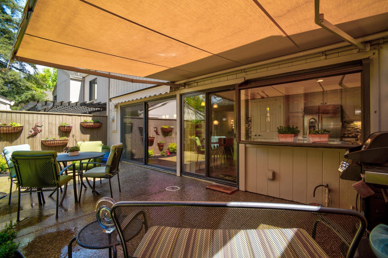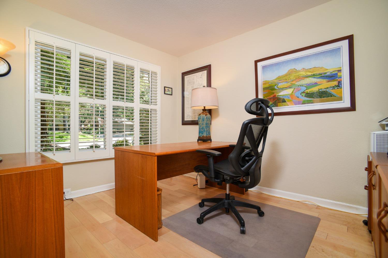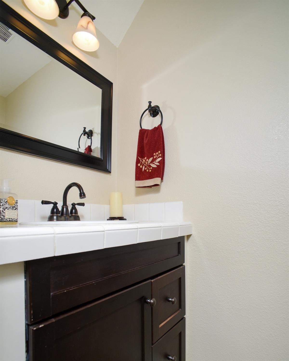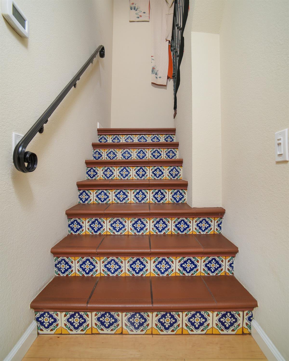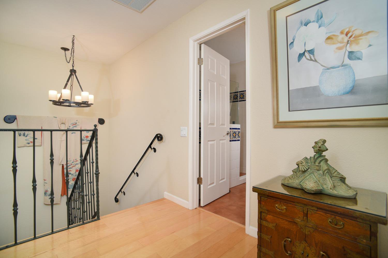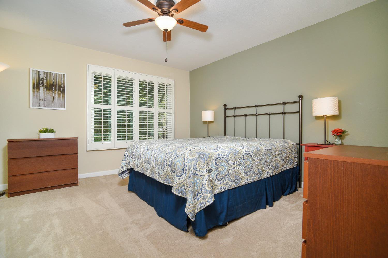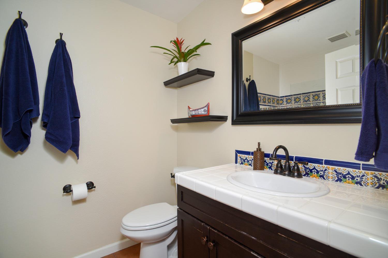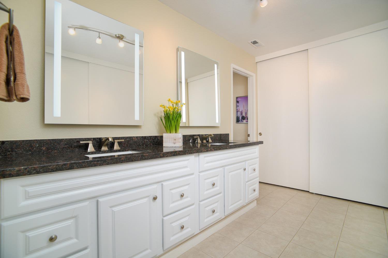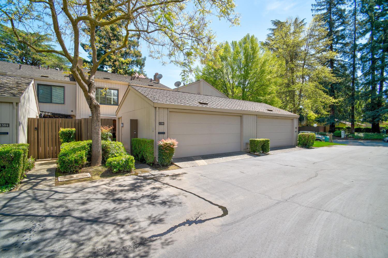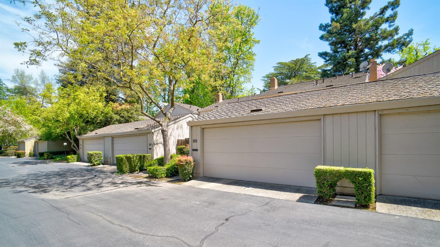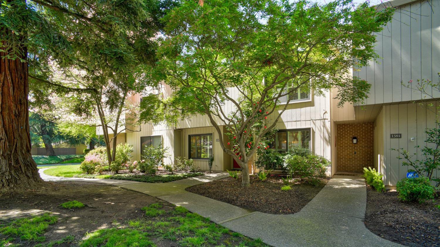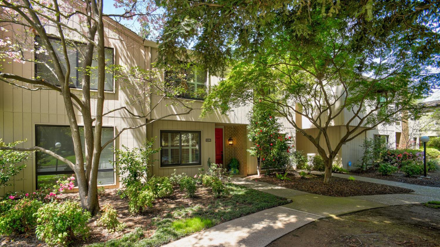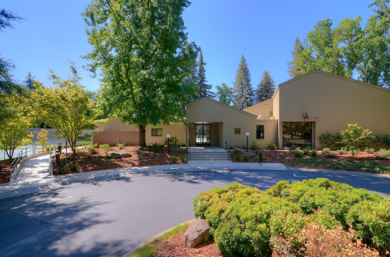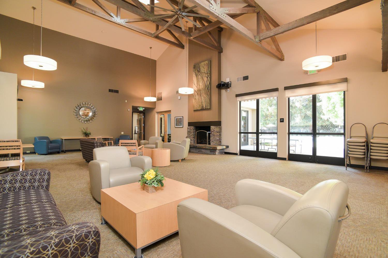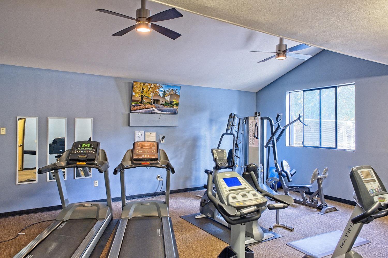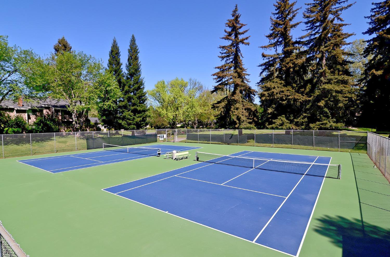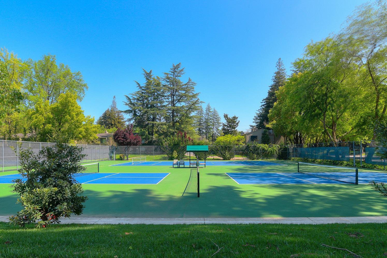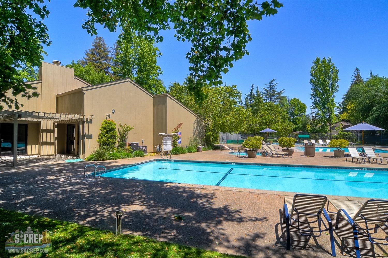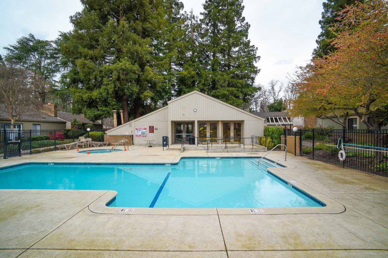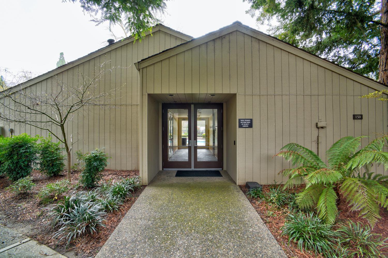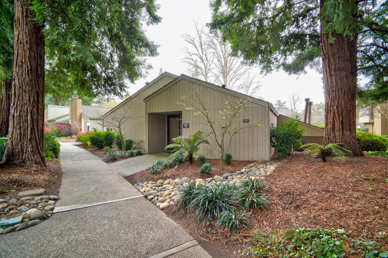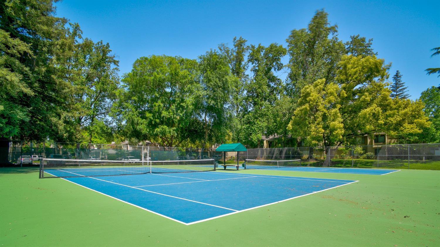1390 Commons Drive, Sacramento, CA 95825
- $575,000
- 2
- BD
- 2
- Full Baths
- 1
- Half Bath
- 1,835
- SqFt
- List Price
- $575,000
- MLS#
- 224031266
- Status
- ACTIVE
- Building / Subdivision
- Campus Commons-Nepenthe
- Bedrooms
- 2
- Bathrooms
- 2.5
- Living Sq. Ft
- 1,835
- Square Footage
- 1835
- Type
- Single Family Residential
- Zip
- 95825
- City
- Sacramento
Property Description
Campus Commons winner! Move-in ready Powell 5000 plan remodeled top-to-bottom perched in a prime location. Kitchen features granite countertops, breakfast bar, under-cab lighting and sliding glass doors out to the private patio. New SS GE Fridge, GE Stove & SS whirlpool microwave oven w/dedicated electrical circuit. Gorgeous private patio features free-form exposed aggregate hardscape, low maintenance landscaping, bubbling water feature & twin remote-controlled Goodwin & Cole awnings... it's the perfect place to unwind and relax or BBQ with friends and family. Primary bath features quartz counters, contemporary fixtures, designer lighting, custom closet system. Downstairs Den office w/a view features natural maple prime flooring to match living room w/silent walk rubber underlining. All new interior doors w/satin nickel accessories. Custom tiled staircase w/wrought-iron balusters. Beautiful hardwood floors downstairs & upstairs landing. Dual-pane windows, Avalon shutters and Levolor vertical blinds. Fresh paint throughout interiors. New Maytag Washer & Dryer included. Nepenthe HOA sparkling pools, spa, and tennis courts just a short stroll away. This townhome is head and shoulders above the rest!
Additional Information
- Land Area (Acres)
- 0.04
- Year Built
- 1975
- Subtype
- Single Family Residence
- Subtype Description
- Attached, Planned Unit Develop
- Style
- Contemporary
- Construction
- Wood
- Foundation
- Concrete, Slab
- Stories
- 2
- Garage Spaces
- 2
- Garage
- Detached, Garage Facing Rear
- Baths Other
- Shower Stall(s), Tile
- Master Bath
- Closet, Shower Stall(s), Double Sinks, Tile, Quartz
- Floor Coverings
- Carpet, Tile, Wood
- Laundry Description
- Dryer Included, Washer Included, In Kitchen, Inside Area
- Dining Description
- Formal Area
- Kitchen Description
- Breakfast Area, Granite Counter, Slab Counter
- Kitchen Appliances
- Free Standing Refrigerator, Dishwasher, Disposal, Microwave, Electric Water Heater, Free Standing Electric Range
- Number of Fireplaces
- 1
- Fireplace Description
- Brick, Living Room, Wood Burning
- HOA
- Yes
- Cooling
- Ceiling Fan(s), Central, Heat Pump
- Heat
- Central, Heat Pump
- Water
- Public
- Utilities
- Public, Electric, Internet Available
- Sewer
- In & Connected
- Restrictions
- Parking
Mortgage Calculator
Listing courtesy of Roger Hackney.

All measurements and all calculations of area (i.e., Sq Ft and Acreage) are approximate. Broker has represented to MetroList that Broker has a valid listing signed by seller authorizing placement in the MLS. Above information is provided by Seller and/or other sources and has not been verified by Broker. Copyright 2024 MetroList Services, Inc. The data relating to real estate for sale on this web site comes in part from the Broker Reciprocity Program of MetroList® MLS. All information has been provided by seller/other sources and has not been verified by broker. All interested persons should independently verify the accuracy of all information. Last updated .

