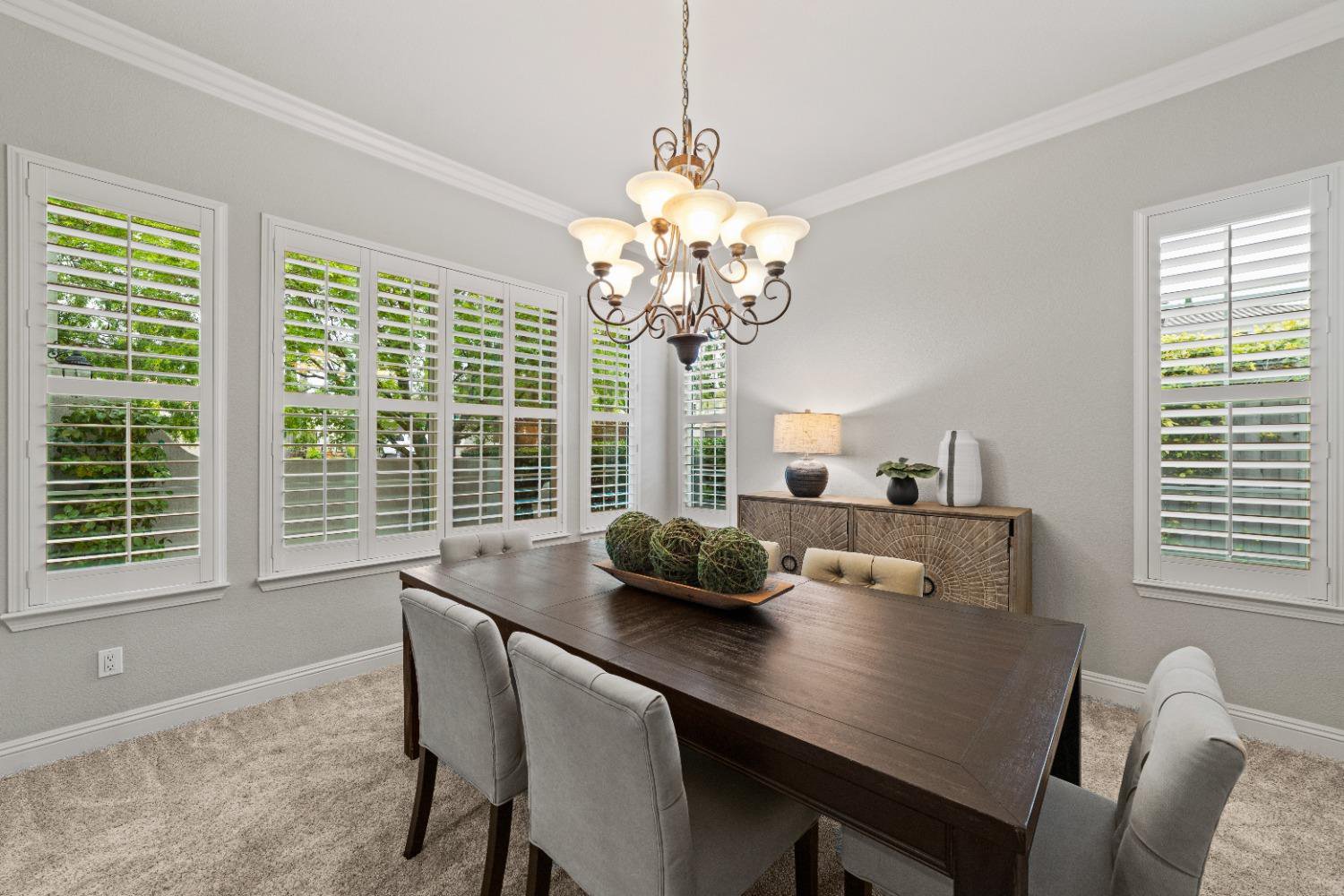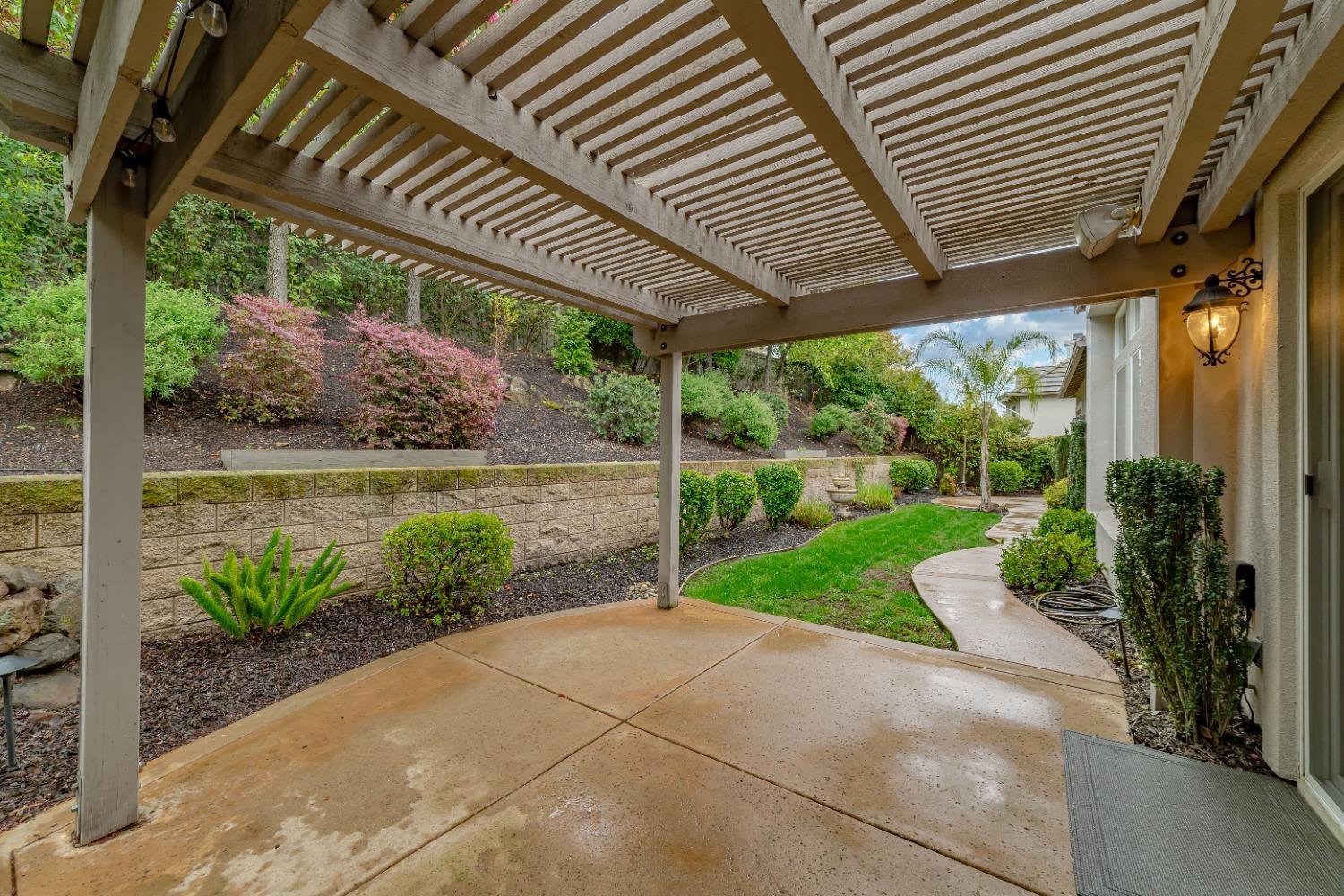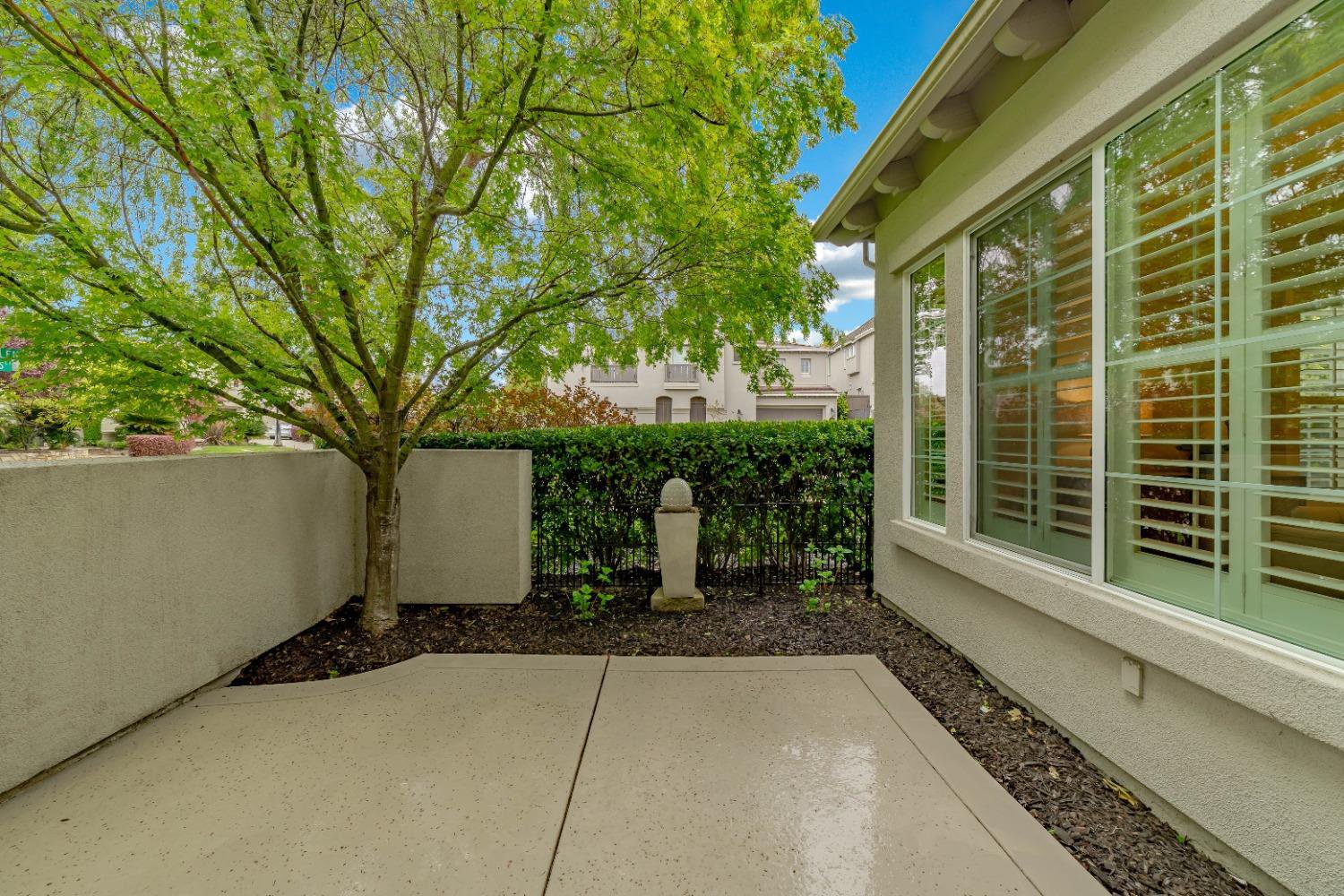1872 Eagle Glen Drive, Roseville, CA 95661
- $1,079,000
- 4
- BD
- 2
- Full Baths
- 1
- Half Bath
- 2,838
- SqFt
- List Price
- $1,079,000
- Price Change
- ▼ $20,000 1714686166
- MLS#
- 224031175
- Status
- ACTIVE
- Building / Subdivision
- Tiburon
- Bedrooms
- 4
- Bathrooms
- 2.5
- Living Sq. Ft
- 2,838
- Square Footage
- 2838
- Type
- Single Family Residential
- Zip
- 95661
- City
- Roseville
Property Description
Don't miss this meticulously maintained single story gem tucked away in one of East Roseville's more desirable gated communities known as Tiburon. Originally built in 2004 by Renaissance/Lennar, this 2838 square foot 3 or 4 bedroom 2.5 bath home oozes with style and charm. Private courtyard entry leads you to the leaded glass entry door and into the formal entry. Once inside you'll feel as if you've arrived. Everywhere you turn you feel like the owners spared no expense when building this home. The kitchen features, granite counters, gas cooktop, built-in refrigerator, double sinks, pantry, double ovens and trash compactor. Master suite features slider access to backyard and patio and the master bathroom features double walk-in closets, jetted tub and large shower stall with dual shower heads. Hard to find a single story home at this price, with these amenities and in this kind of neighborhood. Central to most everything including Miner's Ravine. Come take a look!
Additional Information
- Land Area (Acres)
- 0.2495
- Year Built
- 2004
- Subtype
- Single Family Residence
- Subtype Description
- Planned Unit Develop
- Construction
- Stucco, Frame
- Foundation
- Slab
- Stories
- 1
- Garage Spaces
- 3
- Garage
- Restrictions, Garage Facing Front
- Baths Other
- Double Sinks, Tub w/Shower Over
- Master Bath
- Shower Stall(s), Double Sinks, Jetted Tub, Walk-In Closet 2+
- Floor Coverings
- Carpet, Tile
- Laundry Description
- Cabinets, Sink, Inside Room
- Dining Description
- Formal Room, Space in Kitchen
- Kitchen Description
- Pantry Closet, Granite Counter, Island w/Sink, Kitchen/Family Combo
- Kitchen Appliances
- Gas Cook Top, Compactor, Ice Maker, Dishwasher, Microwave, Double Oven
- Number of Fireplaces
- 1
- Fireplace Description
- Family Room, Gas Log
- HOA
- Yes
- Road Description
- Asphalt
- Cooling
- Ceiling Fan(s), Central
- Heat
- Central, Natural Gas
- Water
- Public
- Utilities
- Electric, Natural Gas Connected
- Sewer
- In & Connected
Mortgage Calculator
Listing courtesy of Windermere Granite Bay REALTORS.

All measurements and all calculations of area (i.e., Sq Ft and Acreage) are approximate. Broker has represented to MetroList that Broker has a valid listing signed by seller authorizing placement in the MLS. Above information is provided by Seller and/or other sources and has not been verified by Broker. Copyright 2024 MetroList Services, Inc. The data relating to real estate for sale on this web site comes in part from the Broker Reciprocity Program of MetroList® MLS. All information has been provided by seller/other sources and has not been verified by broker. All interested persons should independently verify the accuracy of all information. Last updated .

































