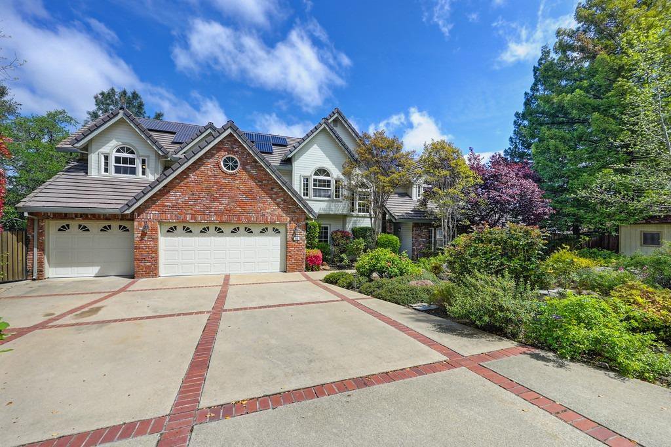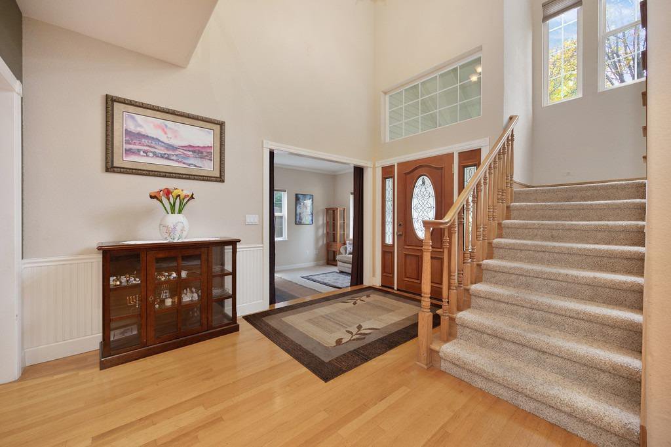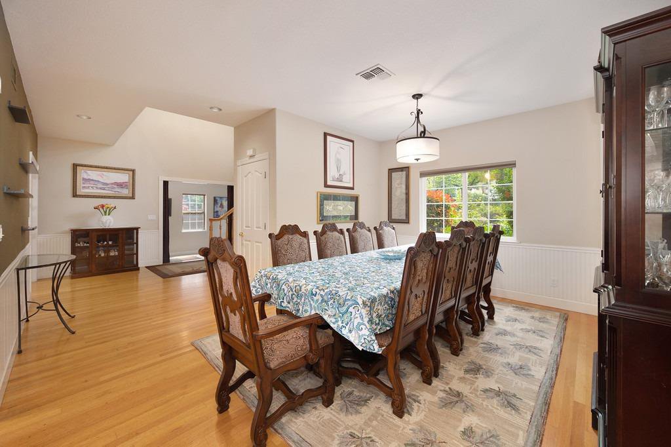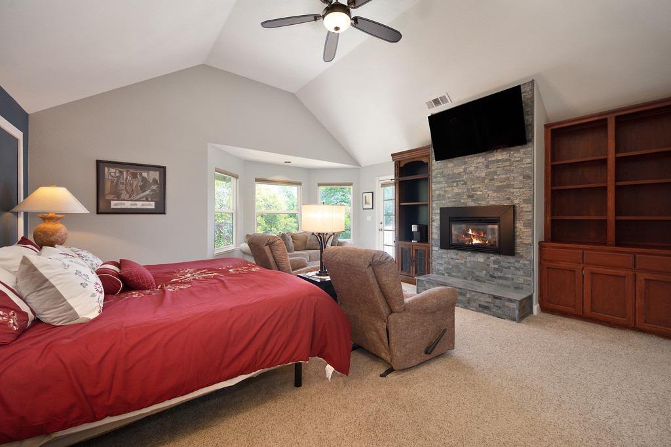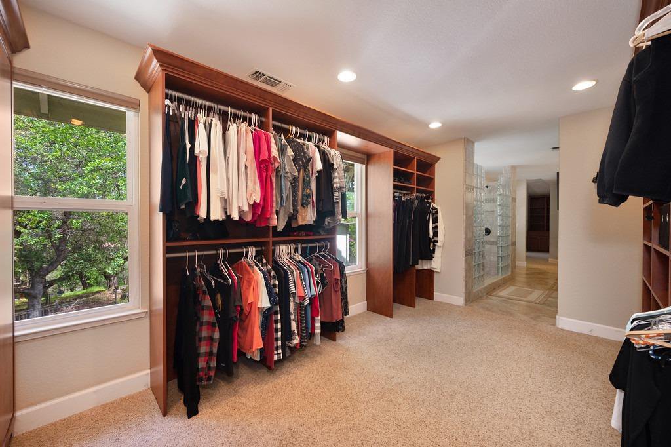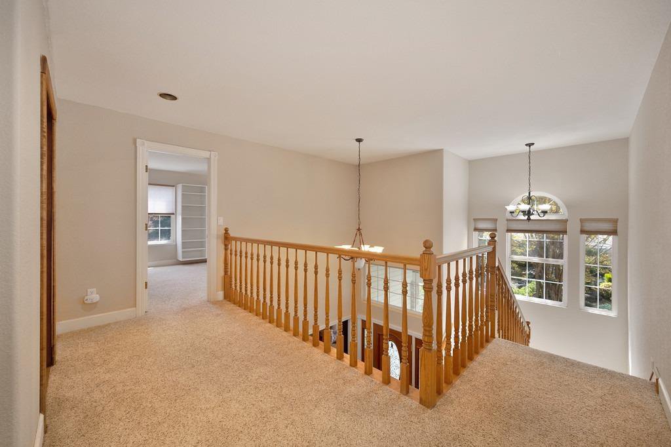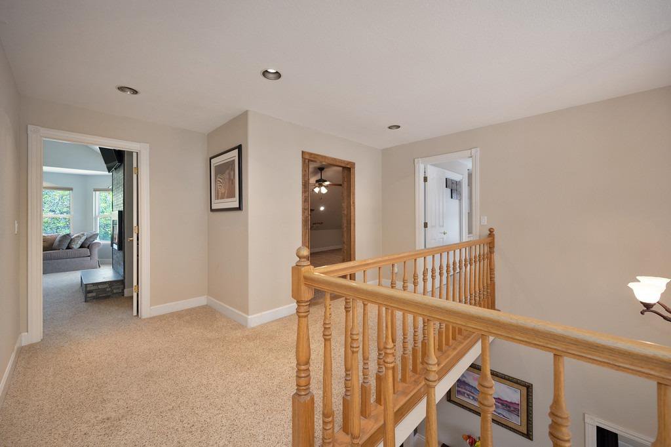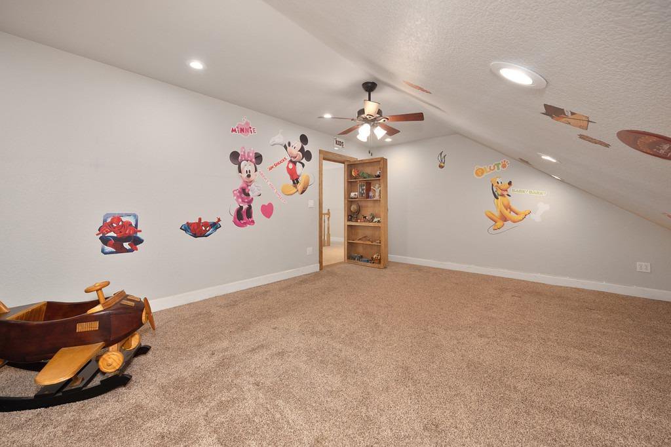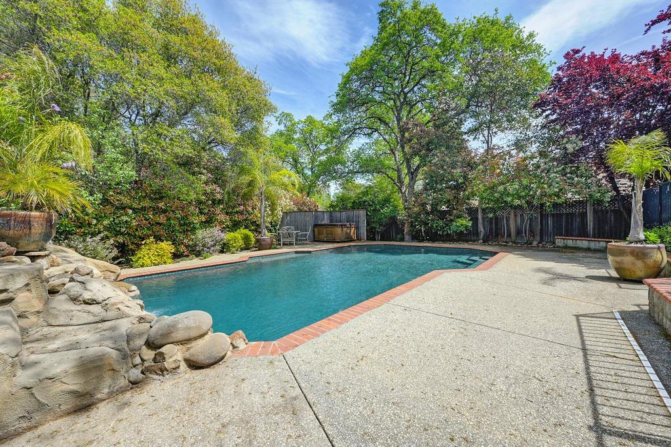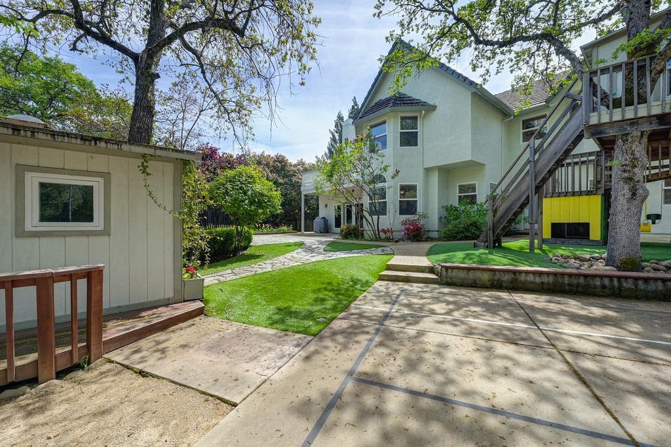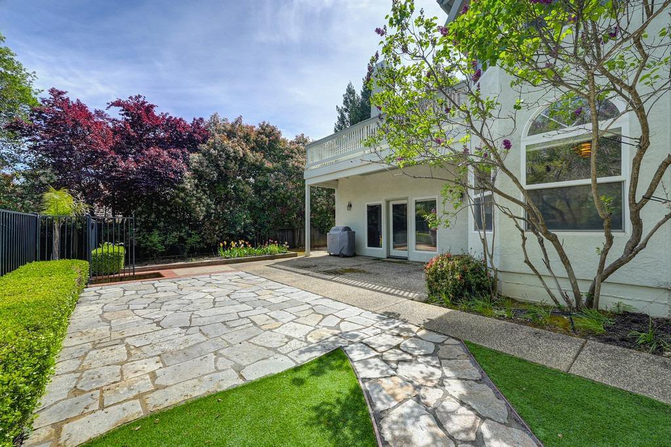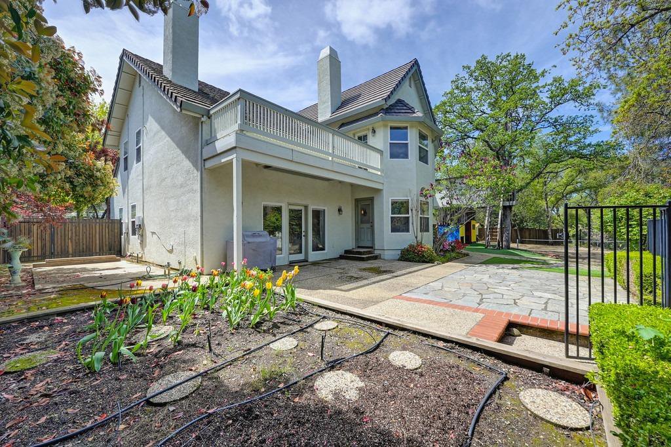950 Kidder Ct, Auburn, CA 95603
- $1,195,000
- 6
- BD
- 3
- Full Baths
- 3,872
- SqFt
- List Price
- $1,195,000
- MLS#
- 224031154
- Status
- ACTIVE
- Building / Subdivision
- Oakview Estates
- Bedrooms
- 6
- Bathrooms
- 3
- Living Sq. Ft
- 3,872
- Square Footage
- 3872
- Type
- Single Family Residential
- Zip
- 95603
- City
- Auburn
Property Description
South Auburn home that was built for entertaining & family fun! The current owners have enjoyed this home for close to 12 years and now it's time for a new owner to enjoy this spacious, amenity filled property. The large kitchen is great for everyday needs as well as large gatherings as it flows nicely into the family room and large formal dining room. There's a space for everyone in this 5-6 bedroom home - large families, long term guests, office space and more. The upstairs kid cave is sure to be a favorite room for the little ones or it would make a great private office or workout room. The outdoor space is ideal for entertaining. The LARGE POOL is perfect for cooling off on hot summer days or after a few games on the BACKYARD PICKLEBALL COURT. A treehouse provides a nice retreat for kids. Outdoor enthusiasts will appreciate the proximity to hiking, biking and riding trails. Enjoy energy savings with OWNED SOLAR. Downtown Auburn and Old Auburn are just up the road for a spontaneous meal out. This home offers the perfect blend of peaceful suburban living with easy access to freeways, restaurants, shopping and healthcare. Don't miss out on the opportunity to make this exceptional property your new home. Book a showing today and experience the lifestyle you've been dreaming of.
Additional Information
- Land Area (Acres)
- 0.3377
- Year Built
- 1993
- Subtype
- Single Family Residence
- Subtype Description
- Custom, Detached
- Style
- Ranch, Contemporary, Traditional
- Construction
- Brick, Stucco, Frame, Wood, Wood Siding
- Foundation
- Slab
- Stories
- 2
- Garage Spaces
- 3
- Garage
- Attached, EV Charging, Garage Door Opener, Garage Facing Front
- House FAces
- South
- Baths Other
- Double Sinks, Tile, Tub w/Shower Over, Window
- Master Bath
- Shower Stall(s), Double Sinks, Tile, Multiple Shower Heads, Window
- Floor Coverings
- Carpet, Tile, Wood
- Laundry Description
- Cabinets, Sink, Electric, Gas Hook-Up, Upper Floor, Inside Room
- Dining Description
- Formal Room, Formal Area
- Kitchen Description
- Breakfast Area, Pantry Closet, Granite Counter, Island
- Kitchen Appliances
- Free Standing Refrigerator, Gas Cook Top, Built-In Gas Oven, Gas Plumbed, Built-In Gas Range, Dishwasher, Disposal, Microwave, Plumbed For Ice Maker, Self/Cont Clean Oven
- Number of Fireplaces
- 2
- Fireplace Description
- Master Bedroom, Family Room, Gas Log, Gas Piped
- HOA
- Yes
- Road Description
- Paved
- Pool
- Yes
- Misc
- Balcony
- Cooling
- Ceiling Fan(s), Central, MultiUnits
- Heat
- Central, Fireplace Insert, MultiZone
- Water
- Public
- Utilities
- Cable Available, Dish Antenna, Public, Solar, Electric, Internet Available, Natural Gas Connected
- Sewer
- Sewer Connected, In & Connected, Public Sewer
Mortgage Calculator
Listing courtesy of Redfin Corporation.

All measurements and all calculations of area (i.e., Sq Ft and Acreage) are approximate. Broker has represented to MetroList that Broker has a valid listing signed by seller authorizing placement in the MLS. Above information is provided by Seller and/or other sources and has not been verified by Broker. Copyright 2024 MetroList Services, Inc. The data relating to real estate for sale on this web site comes in part from the Broker Reciprocity Program of MetroList® MLS. All information has been provided by seller/other sources and has not been verified by broker. All interested persons should independently verify the accuracy of all information. Last updated .

