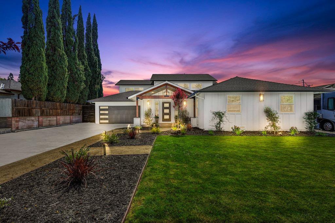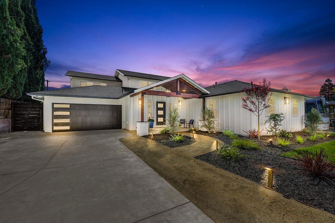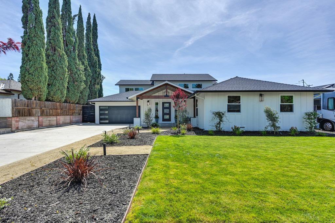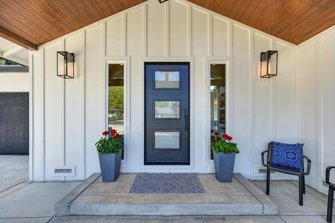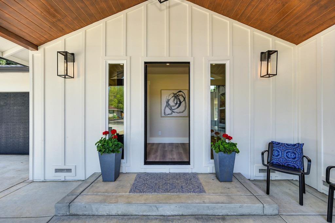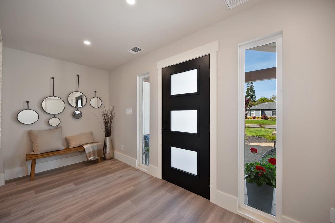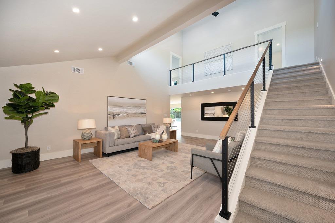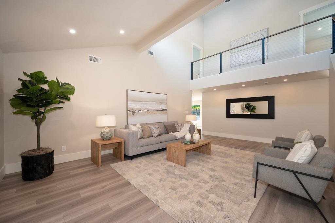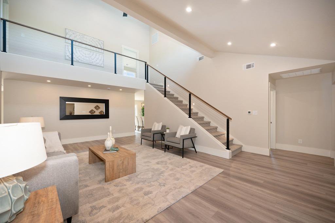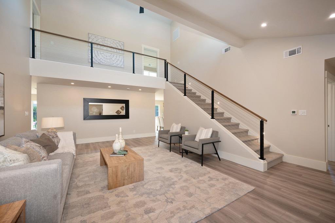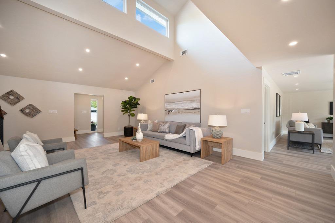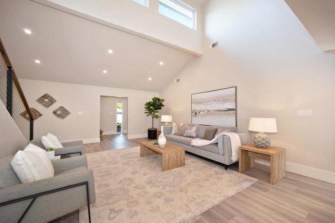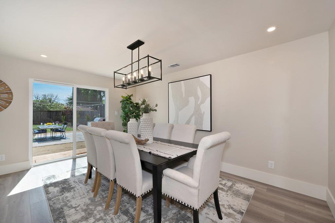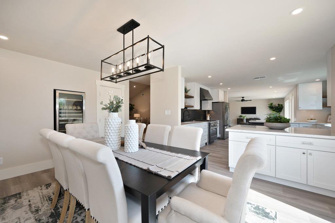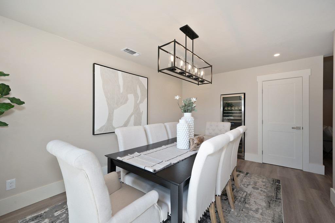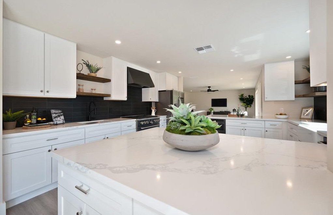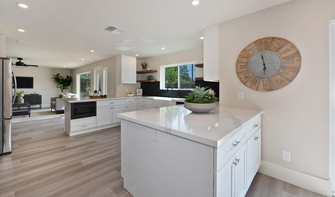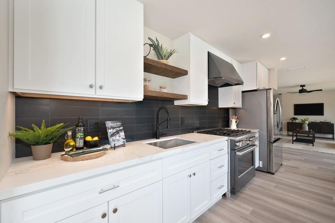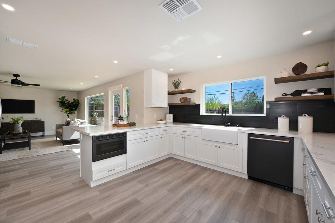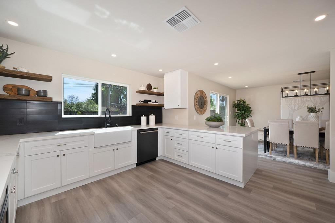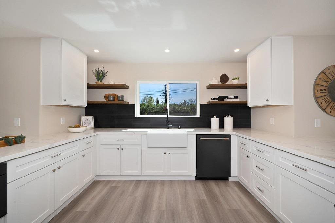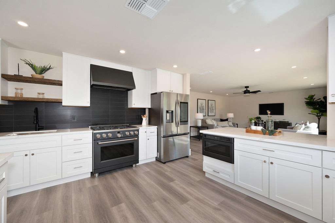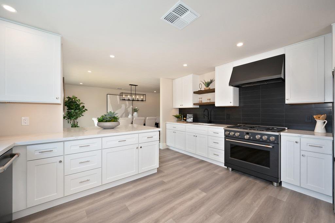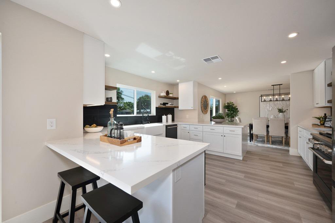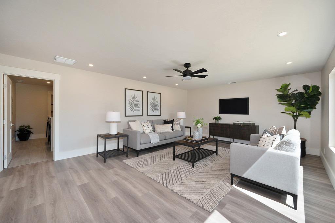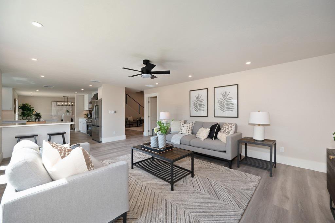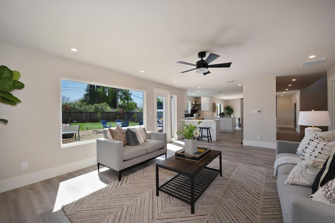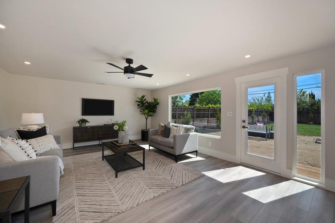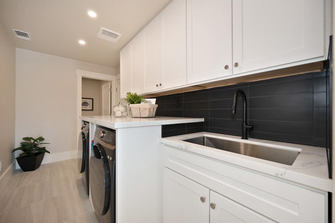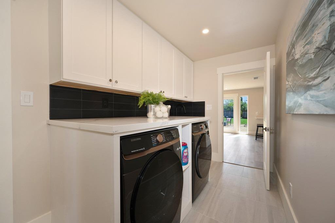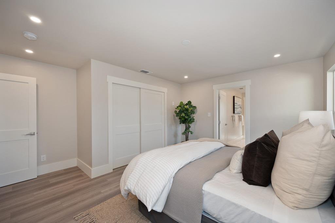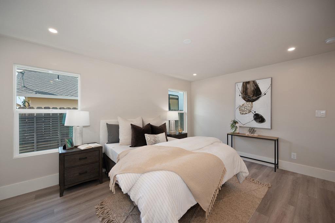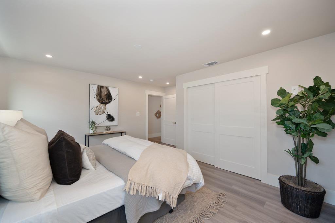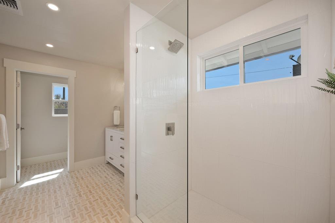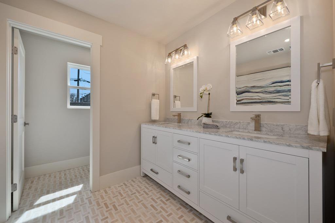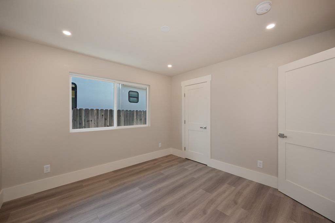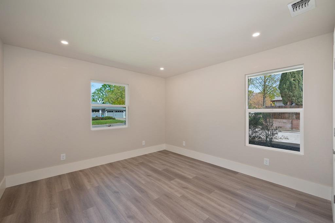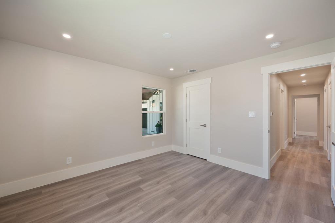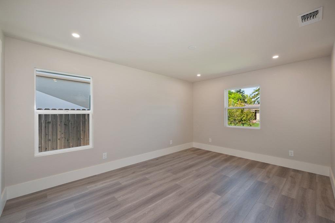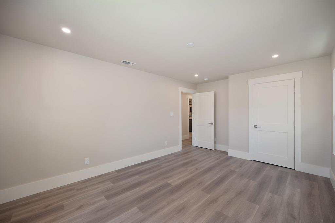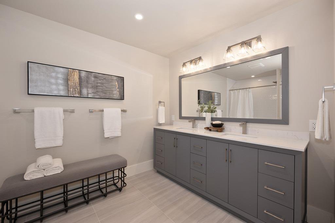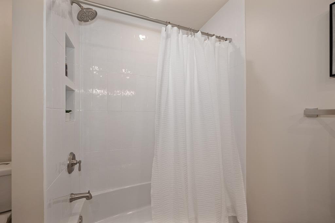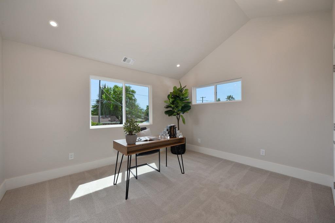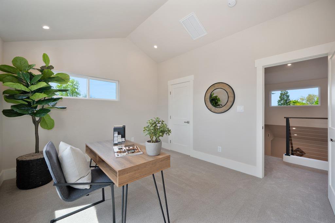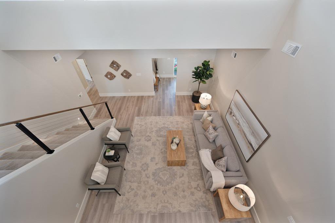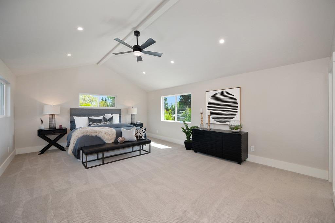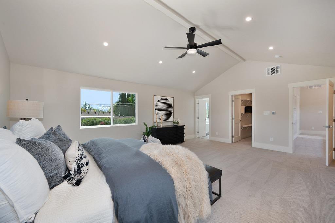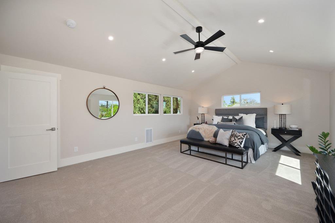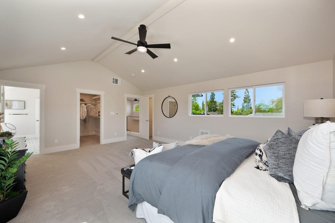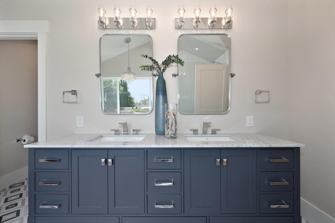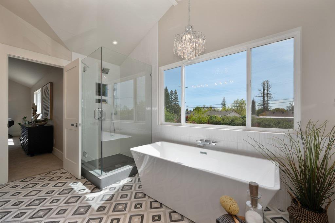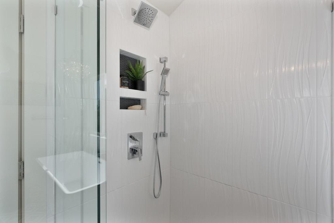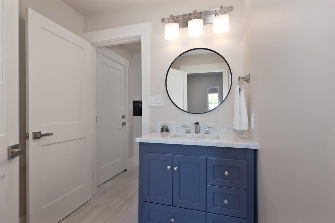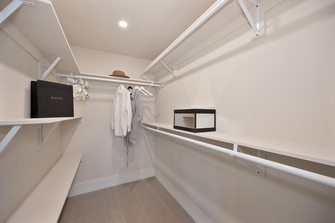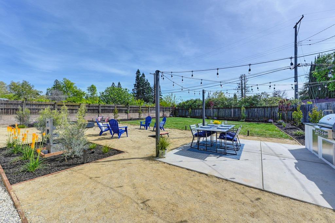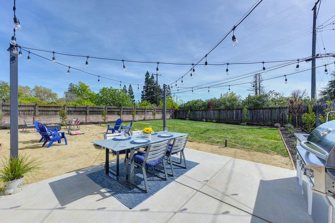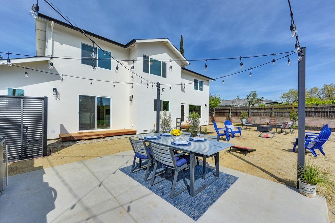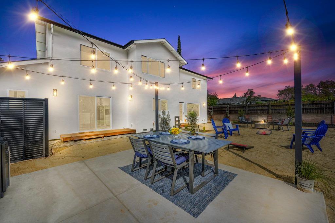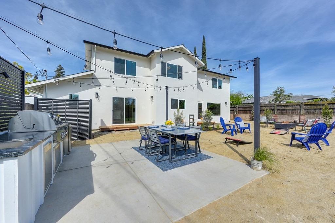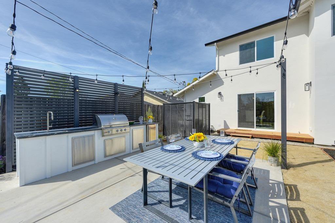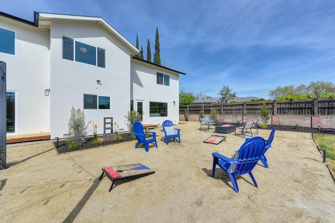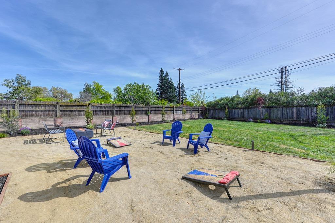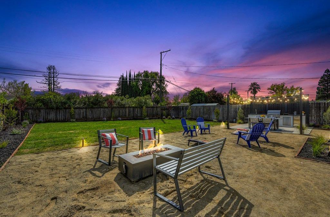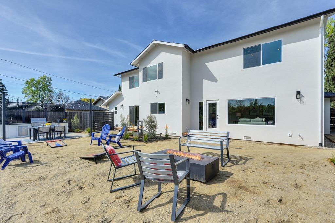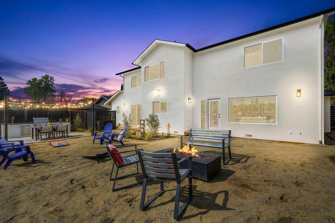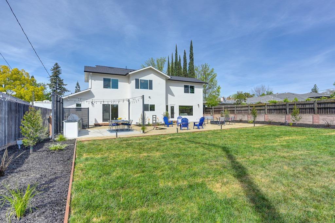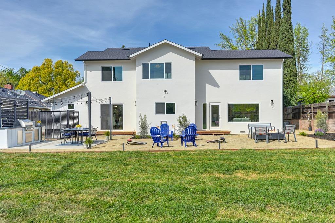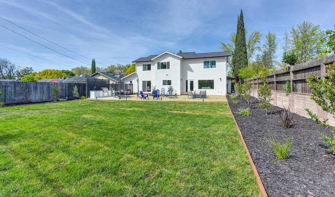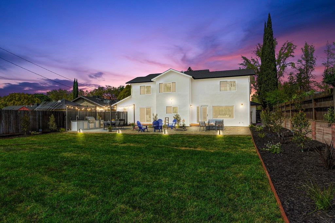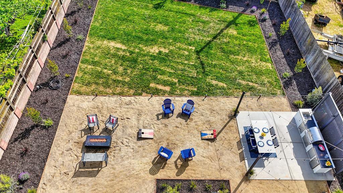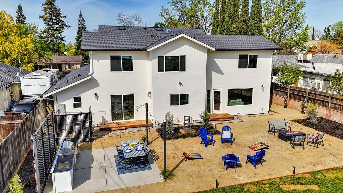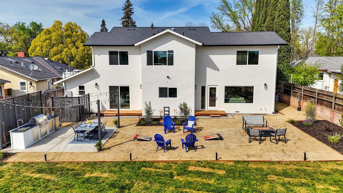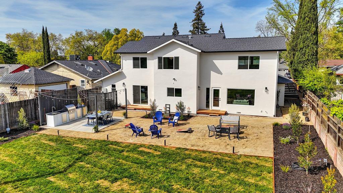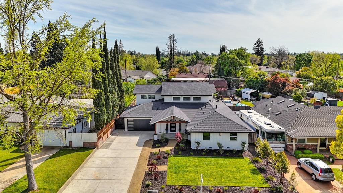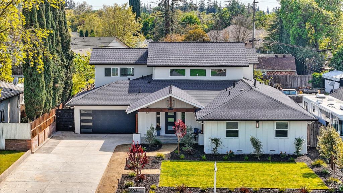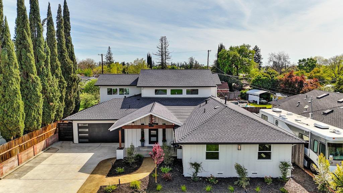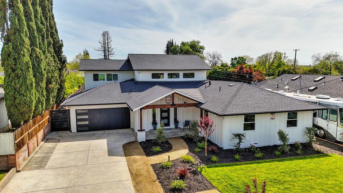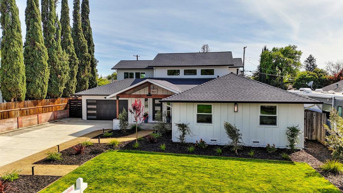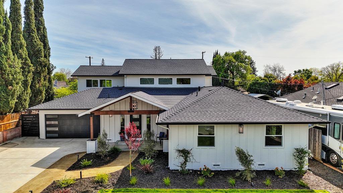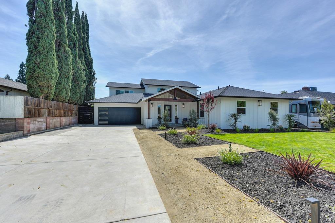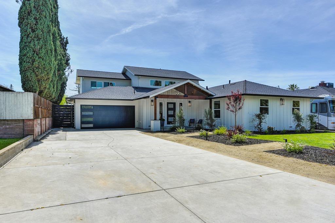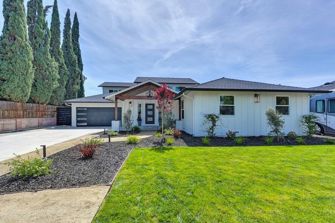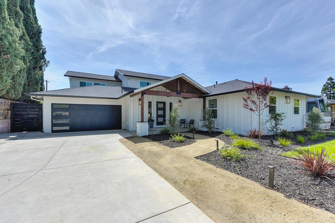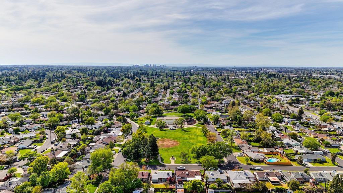3560 Los Alamos Way, Sacramento, CA 95864
- $1,788,000
- 6
- BD
- 3
- Full Baths
- 1
- Half Bath
- 3,488
- SqFt
- List Price
- $1,788,000
- MLS#
- 224031144
- Status
- ACTIVE
- Building / Subdivision
- Arden Park Vista 04
- Bedrooms
- 6
- Bathrooms
- 3.5
- Living Sq. Ft
- 3,488
- Square Footage
- 3488
- Type
- Single Family Residential
- Zip
- 95864
- City
- Sacramento
Property Description
Beautiful modern farmhouse in the highly desirable Arden Park neighborhood, move-in ready! Fully remodeled from the studs out in 2024 with added second story. Nearly 3,488 sf of light and bright living space with 6 bedrooms, 3.5 bathrooms. Move through the foyer to the great room with a view to the metal cabled railings of the staircase and hall crossing on the second story. Two primary suites, one on the first floor, one on the second floor. Ideal for multigeneration living. The kitchen sits between the dining room and family room, configured for easy flow between these two rooms. A six-burner cooktop, prep sink, and ample countertop space will excite the resident chef! The home includes the following new appliances: cooktop/oven, refrigerator, dishwasher, drawer microwave, wine refrigerator, and washer/dryer. The expansive backyard has an outdoor kitchen with grill and refrigerator; firepit; and a sizeable lawn area. Blocks away from Whole Foods Market, restaurants, and shopping. About 3 miles to freeways 50 and 80. San Juan Unified School District. Come make 3560 Los Alamos Way your new home!
Additional Information
- Land Area (Acres)
- 0.2959
- Year Built
- 1951
- Subtype
- Single Family Residence
- Subtype Description
- Custom, Detached, Luxury
- Style
- Contemporary, Farmhouse
- Construction
- Stucco, Lap Siding
- Foundation
- Raised
- Stories
- 2
- Garage Spaces
- 2
- Garage
- Attached, Side-by-Side, Garage Door Opener, Garage Facing Front
- Baths Other
- Shower Stall(s), Double Sinks, Dual Flush Toilet, Granite, Tile, Tub w/Shower Over, Window
- Master Bath
- Shower Stall(s), Double Sinks, Dual Flush Toilet, Soaking Tub, Granite, Tile, Window
- Floor Coverings
- Carpet, Tile, Wood
- Laundry Description
- Cabinets, Dryer Included, Sink, Ground Floor, Washer Included, Inside Room
- Dining Description
- Formal Room
- Kitchen Description
- Pantry Closet, Stone Counter
- Kitchen Appliances
- Free Standing Gas Oven, Free Standing Gas Range, Free Standing Refrigerator, Hood Over Range, Ice Maker, Dishwasher, Disposal, Microwave, Tankless Water Heater, Wine Refrigerator
- Road Description
- Paved
- Misc
- BBQ Built-In, Kitchen, Fire Pit
- Cooling
- Ceiling Fan(s), Central, MultiZone
- Heat
- Central, Gas, MultiZone, Natural Gas
- Water
- Public
- Utilities
- Cable Available, Public, Electric, Natural Gas Connected
- Sewer
- Sewer Connected
Mortgage Calculator
Listing courtesy of eXp Realty of California, Inc..

All measurements and all calculations of area (i.e., Sq Ft and Acreage) are approximate. Broker has represented to MetroList that Broker has a valid listing signed by seller authorizing placement in the MLS. Above information is provided by Seller and/or other sources and has not been verified by Broker. Copyright 2024 MetroList Services, Inc. The data relating to real estate for sale on this web site comes in part from the Broker Reciprocity Program of MetroList® MLS. All information has been provided by seller/other sources and has not been verified by broker. All interested persons should independently verify the accuracy of all information. Last updated .
