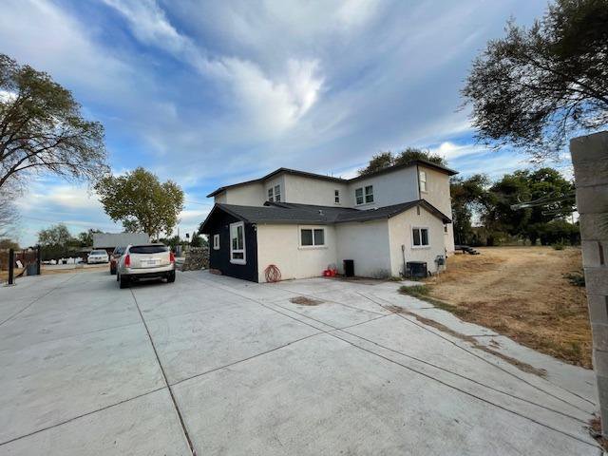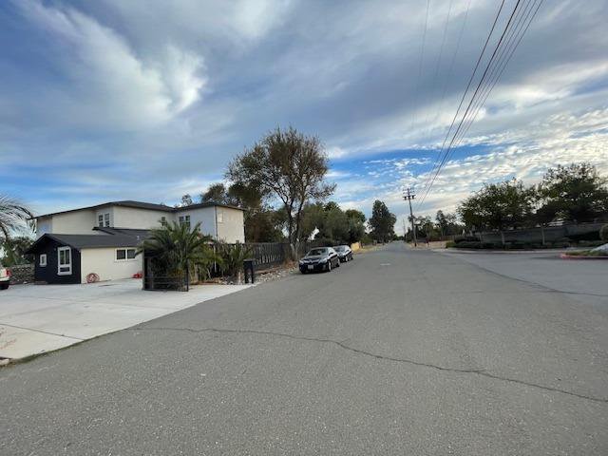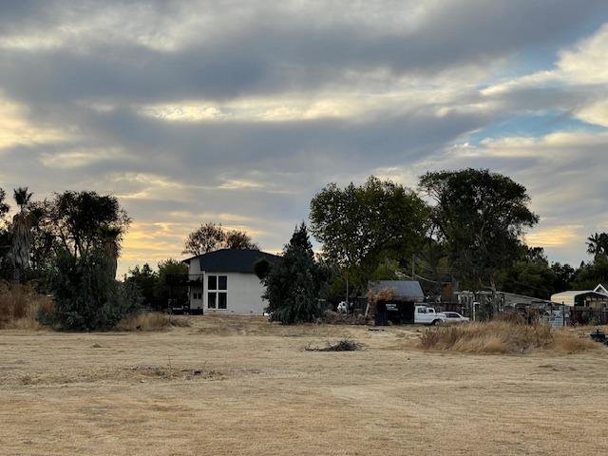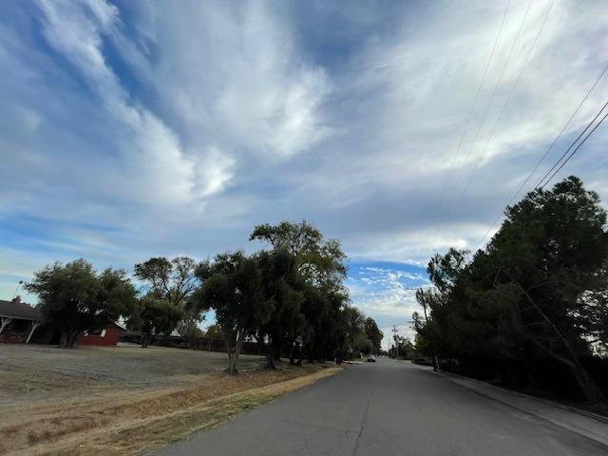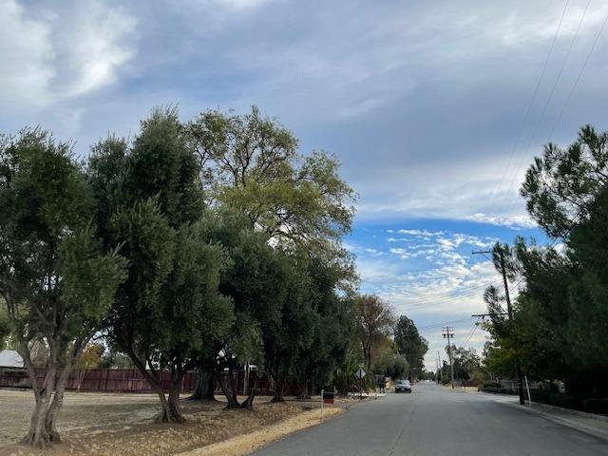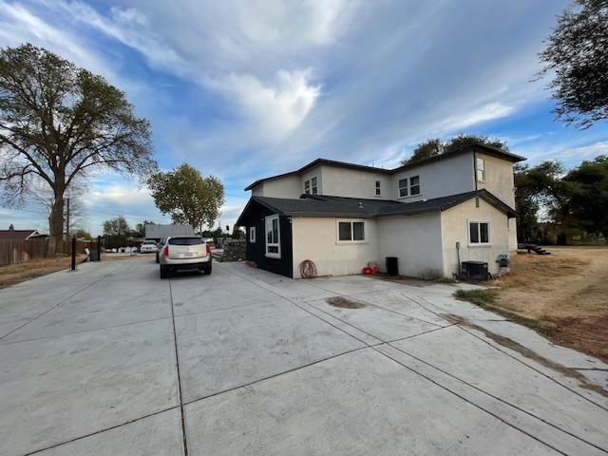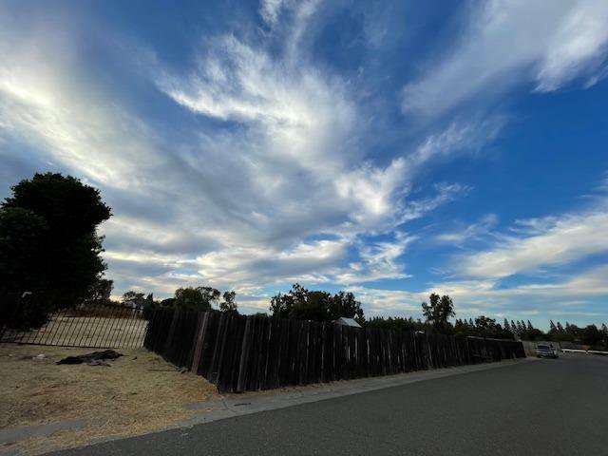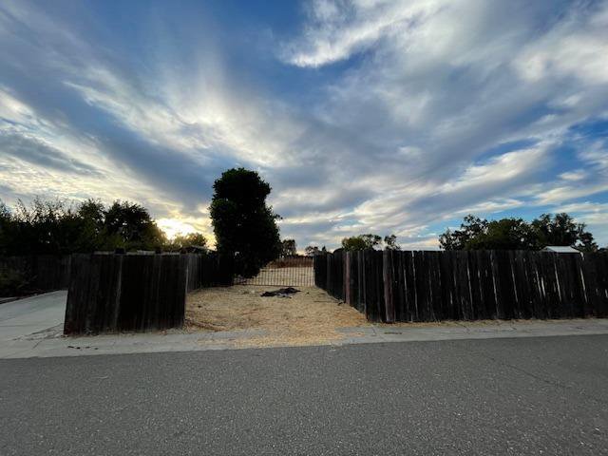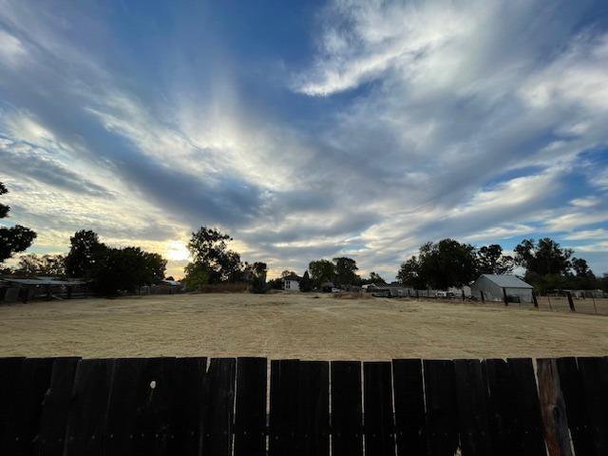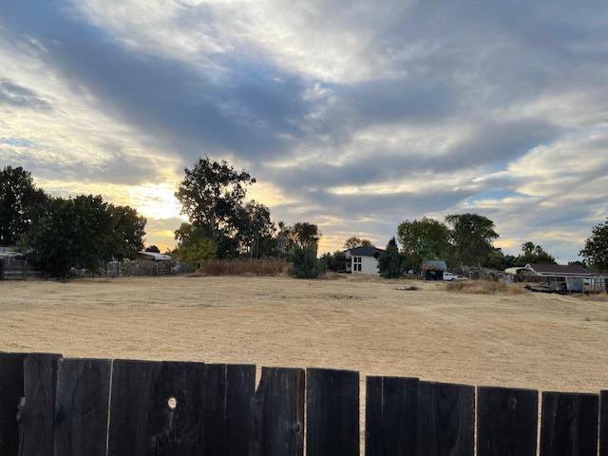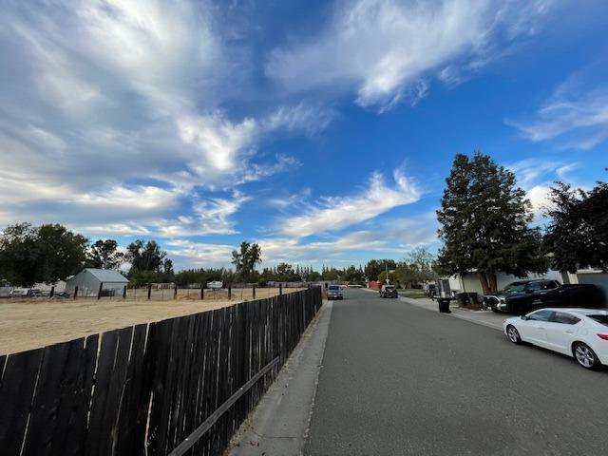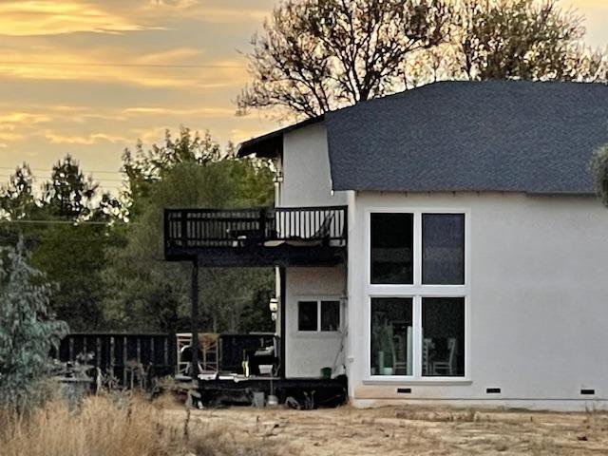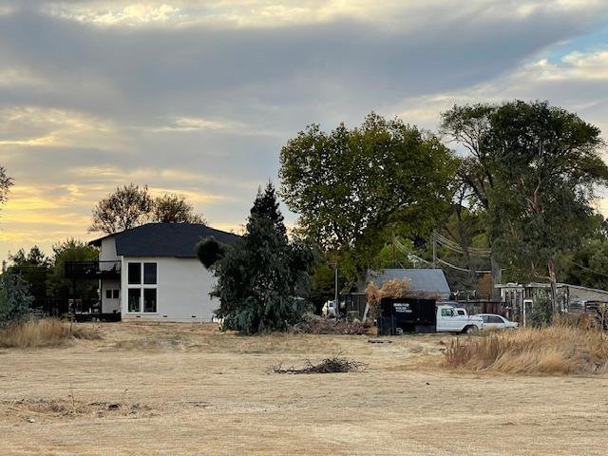8255 Short Road, Sacramento, CA 95828
- $1,050,000
- 5
- BD
- 5
- Full Baths
- 3,326
- SqFt
- List Price
- $1,050,000
- MLS#
- 224030940
- Status
- ACTIVE
- Building / Subdivision
- Tokay Colony
- Bedrooms
- 5
- Bathrooms
- 5
- Living Sq. Ft
- 3,326
- Square Footage
- 3326
- Type
- Single Family Residential
- Zip
- 95828
- City
- Sacramento
Property Description
Welcome to an extraordinary opportunity nestled within the heart of Sacramento, where luxury living meets boundless potential. This exquisite 2-acre property boasts a magnificent 2-story home, offering an unmatched fusion of space, comfort, and versatility. With 5 bedrooms, 5 bathrooms, and sprawling grounds, this estate invites homeowners to indulge in the epitome of lavish living, while developers are presented with a canvas ripe for innovation and expansion. Luxurious Living Space: Step inside this stunning residence and be greeted by an atmosphere of elegance and refinement. The spacious layout spans across two levels, providing ample room for relaxation, entertainment, and everyday living. The main level features a grand foyer, leading effortlessly into a series of meticulously designed living spaces. A gourmet kitchen, luxurious finishes, beckons culinary enthusiasts to unleash their creativity. Adjacent, a gracious dining area sets the stage for unforgettable gatherings with family and friends. Comfortable Retreats: As the day draws to a close, retreat to the comfort of one of five generously appointed bedrooms, each offering a tranquil sanctuary for rest and rejuvenation. The master suite, a true haven of luxury, boasts a spacious layout, a ensuite bathroom.
Additional Information
- Foreclosure
- Yes
- Land Area (Acres)
- 2.39
- Year Built
- 2018
- Subtype
- Single Family Residence
- Subtype Description
- Custom, Detached
- Style
- Traditional
- Construction
- Block, Stucco
- Foundation
- Raised, Slab
- Stories
- 2
- Garage
- Other
- House FAces
- North
- Baths Other
- Tile
- Master Bath
- Shower Stall(s), Double Sinks, Soaking Tub, Tile
- Floor Coverings
- Laminate, Tile, See Remarks, Other
- Laundry Description
- See Remarks
- Dining Description
- Dining Bar, Space in Kitchen, Dining/Living Combo, Formal Area
- Kitchen Description
- Granite Counter, Island
- Number of Fireplaces
- 1
- Fireplace Description
- Other
- Road Description
- Paved
- Cooling
- Central
- Heat
- Central
- Water
- Water District
- Utilities
- Public
- Sewer
- In & Connected
Mortgage Calculator
Listing courtesy of Keller Williams Realty.

All measurements and all calculations of area (i.e., Sq Ft and Acreage) are approximate. Broker has represented to MetroList that Broker has a valid listing signed by seller authorizing placement in the MLS. Above information is provided by Seller and/or other sources and has not been verified by Broker. Copyright 2024 MetroList Services, Inc. The data relating to real estate for sale on this web site comes in part from the Broker Reciprocity Program of MetroList® MLS. All information has been provided by seller/other sources and has not been verified by broker. All interested persons should independently verify the accuracy of all information. Last updated .

