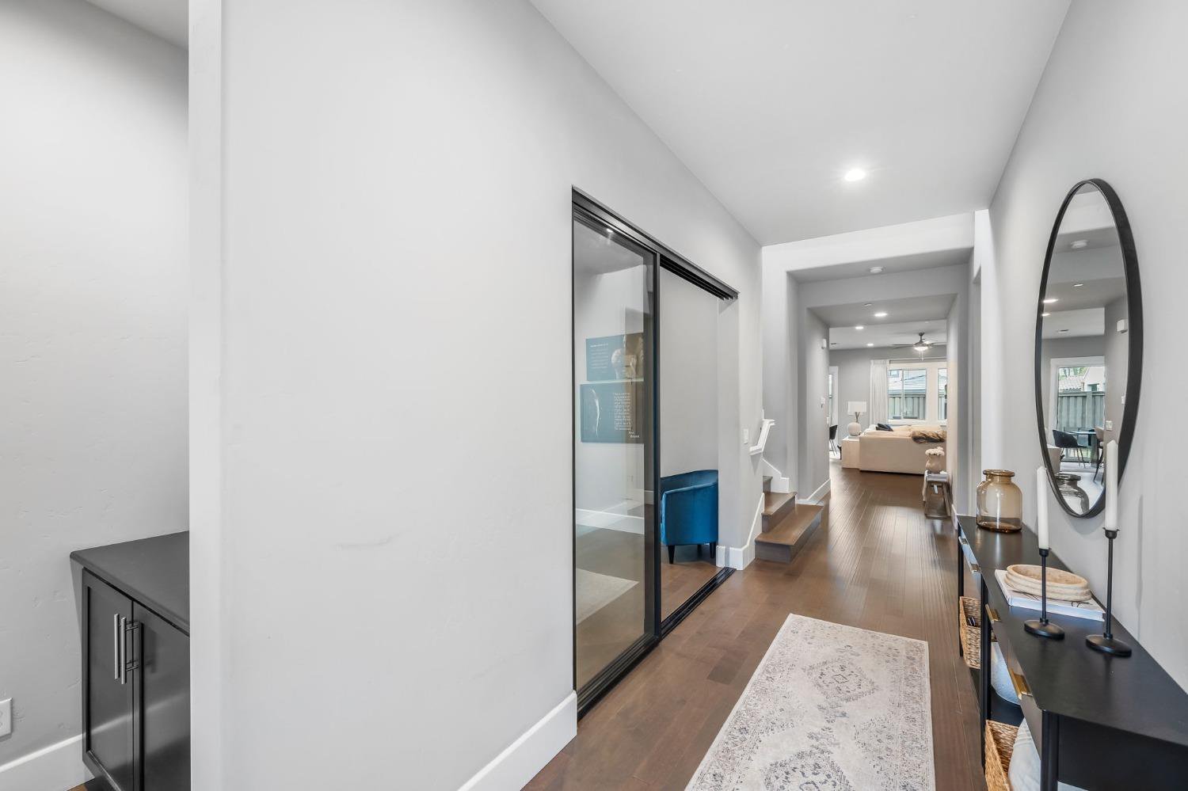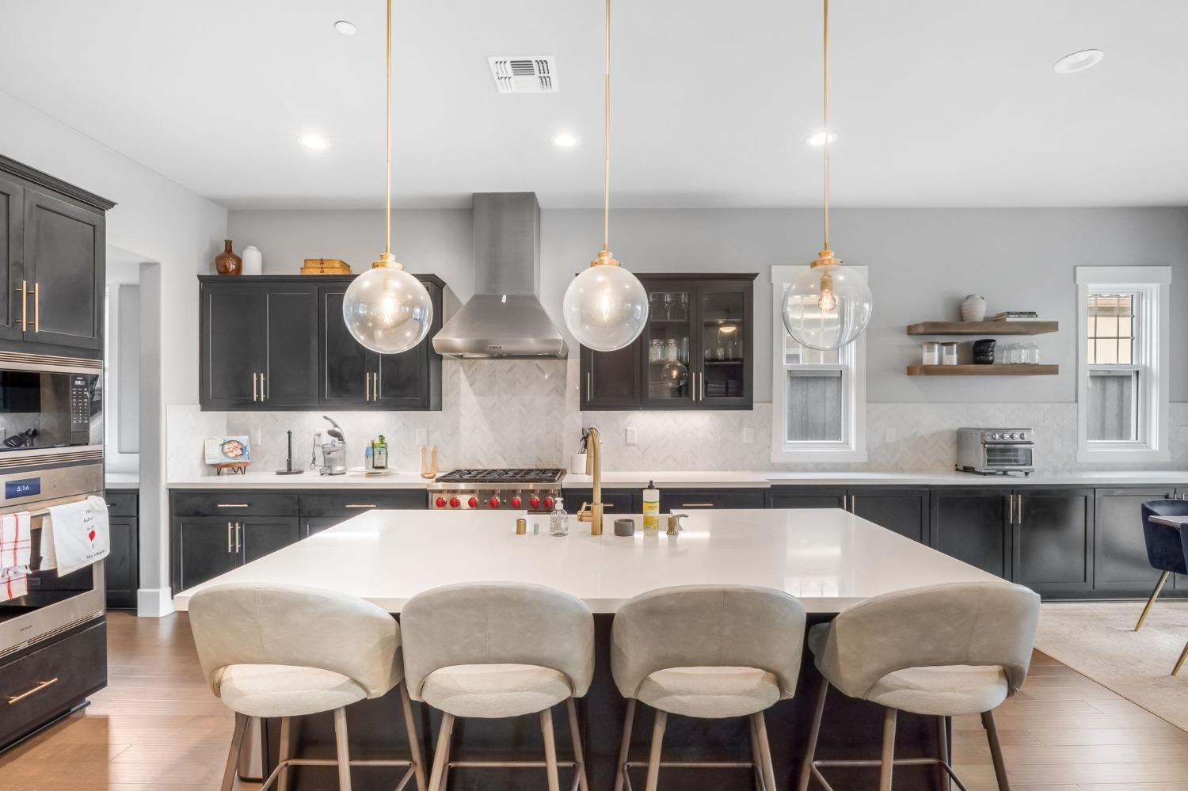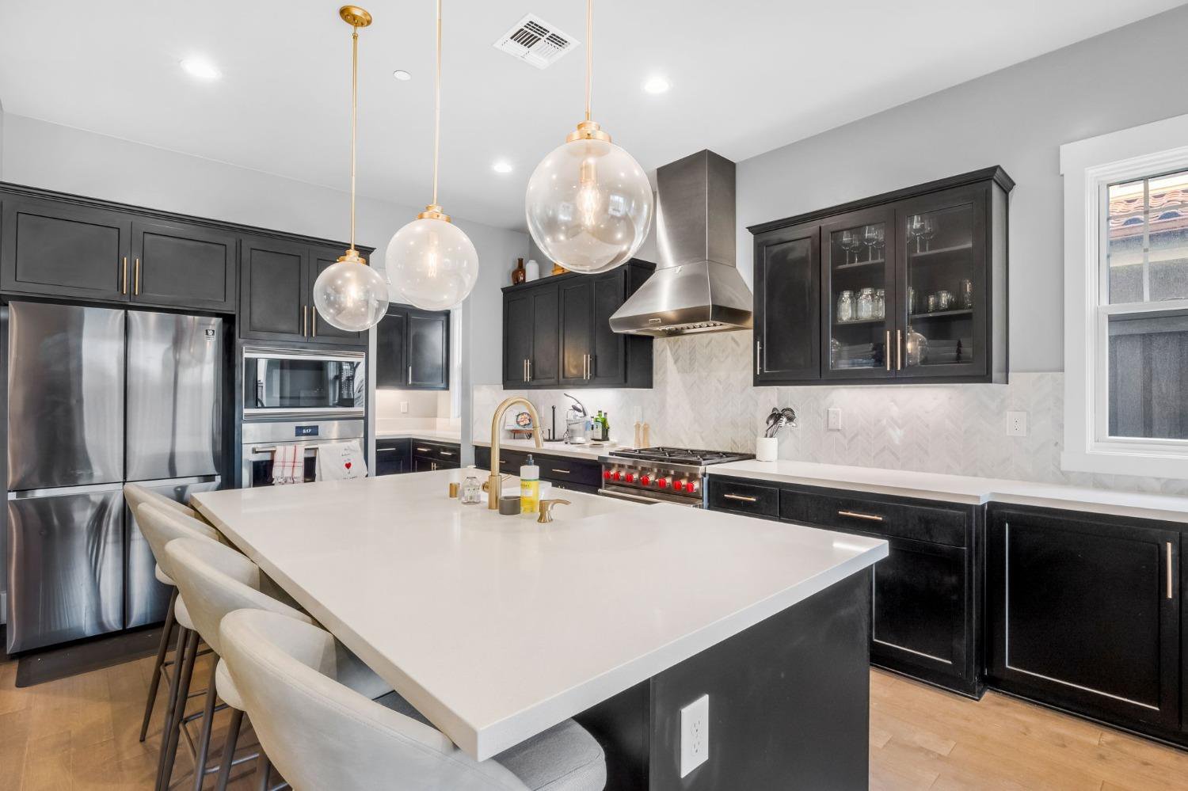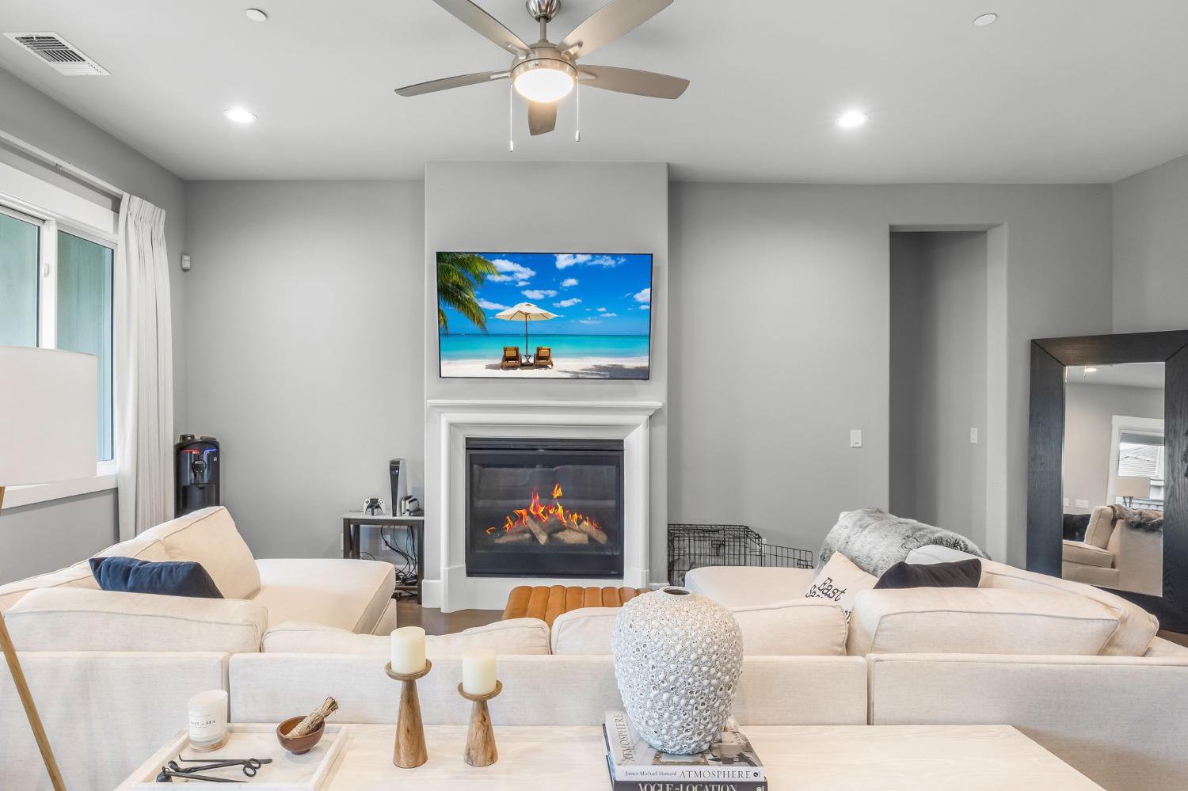5079 Sutter Park Way, Sacramento, CA 95819
- $1,449,900
- 3
- BD
- 3
- Full Baths
- 1
- Half Bath
- 2,698
- SqFt
- List Price
- $1,449,900
- Price Change
- ▲ $100 1714162616
- MLS#
- 224030891
- Status
- PENDING
- Building / Subdivision
- Sutter Park
- Bedrooms
- 3
- Bathrooms
- 3.5
- Living Sq. Ft
- 2,698
- Square Footage
- 2698
- Type
- Single Family Residential
- Zip
- 95819
- City
- Sacramento
Property Description
History meets Luxury Living at Sutter Park, where a rare gem of Modern Traditional Architecture awaits in the Heart of East Sacramento. Crafted w/precision & attention to detail by Tim Lewis in 2021, this well-designed floor plan presents a Downstairs Master Bed/Ba, a 2nd bed w/En-Suite Bath, & a Custom Den enclosed w/glass privacy doors. The open floor plan boasts a State-of-the-art kitchen w/high-end commercial-style Wolf appliances overlooking a cozy Fireplace in the Living Room. Upstairs, a secluded Junior Suite & Loft adorned w/builder installed athletic flooring & wall-to-wall mirrors offer space for fitness and relaxation. The home also features a convenient Mudroom, a Guest Powder Room, & a Laundry Room equipped w/a Washer, Dryer, Cabinets, & Sink. Luxury extends beyond the perfect floor plan of this home w/a leased Tesla Powerwall ESS & Charging Port, plus Solar Panels ensuring efficiency & sustainability for years to come. Structural warranties from the builder, a supreme protection home warranty and a smart home security system offer peace of mind, making ownership here a truly worry free experience. Seller wants you comfortable and upon request, may make changes to the flooring in the loft, paint or offer a credit for a rate buy down.
Additional Information
- Land Area (Acres)
- 0.1148
- Year Built
- 2021
- Subtype
- Single Family Residence
- Subtype Description
- Detached
- Construction
- Stucco, Wood
- Foundation
- Slab
- Stories
- 2
- Garage Spaces
- 2
- Garage
- Attached, Side-by-Side, Garage Door Opener, Garage Facing Front
- House FAces
- North
- Baths Other
- Tub w/Shower Over
- Master Bath
- Shower Stall(s), Double Sinks, Soaking Tub, Walk-In Closet, Quartz, Window
- Floor Coverings
- Carpet, Wood
- Laundry Description
- Cabinets, Dryer Included, Sink, Ground Floor, Washer Included, Inside Room
- Dining Description
- Breakfast Nook, Dining Bar, Space in Kitchen, Dining/Living Combo, Formal Area
- Kitchen Description
- Breakfast Area, Butlers Pantry, Pantry Closet, Quartz Counter, Slab Counter, Island w/Sink, Kitchen/Family Combo
- Kitchen Appliances
- Free Standing Gas Range, Free Standing Refrigerator, Gas Plumbed, Hood Over Range, Ice Maker, Dishwasher, Disposal, Plumbed For Ice Maker, Self/Cont Clean Oven, Tankless Water Heater
- Number of Fireplaces
- 1
- Fireplace Description
- Living Room
- HOA
- Yes
- Road Description
- Paved
- Cooling
- Ceiling Fan(s), Central
- Heat
- Central, Solar w/Backup
- Water
- Public
- Utilities
- Cable Available, Solar, Electric, Natural Gas Available
- Sewer
- In & Connected
Mortgage Calculator
Listing courtesy of Dream Real Estate.

All measurements and all calculations of area (i.e., Sq Ft and Acreage) are approximate. Broker has represented to MetroList that Broker has a valid listing signed by seller authorizing placement in the MLS. Above information is provided by Seller and/or other sources and has not been verified by Broker. Copyright 2024 MetroList Services, Inc. The data relating to real estate for sale on this web site comes in part from the Broker Reciprocity Program of MetroList® MLS. All information has been provided by seller/other sources and has not been verified by broker. All interested persons should independently verify the accuracy of all information. Last updated .











































