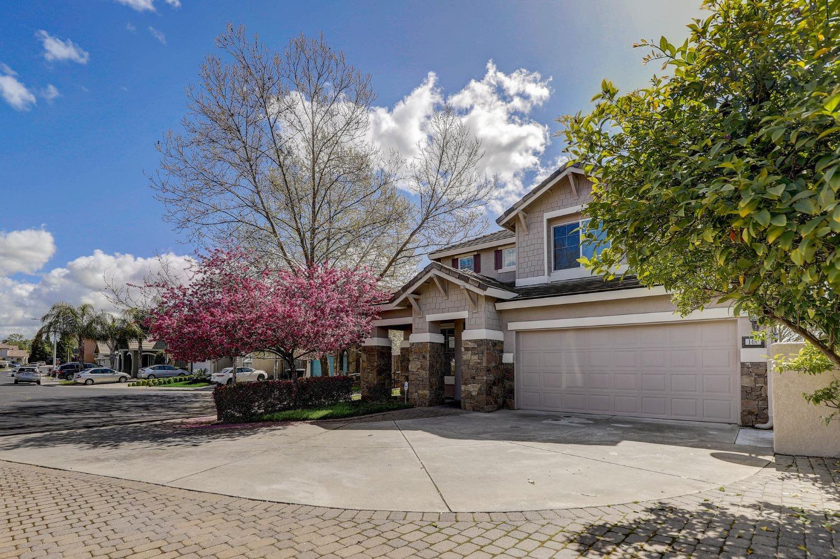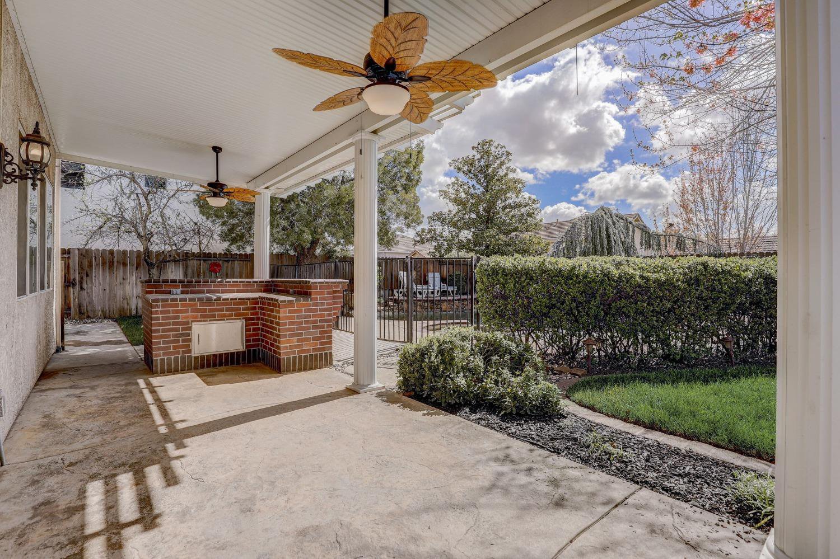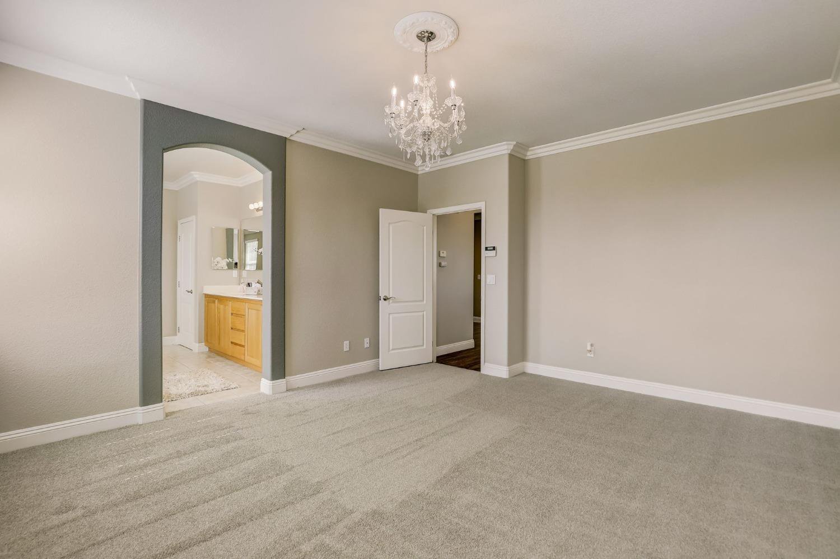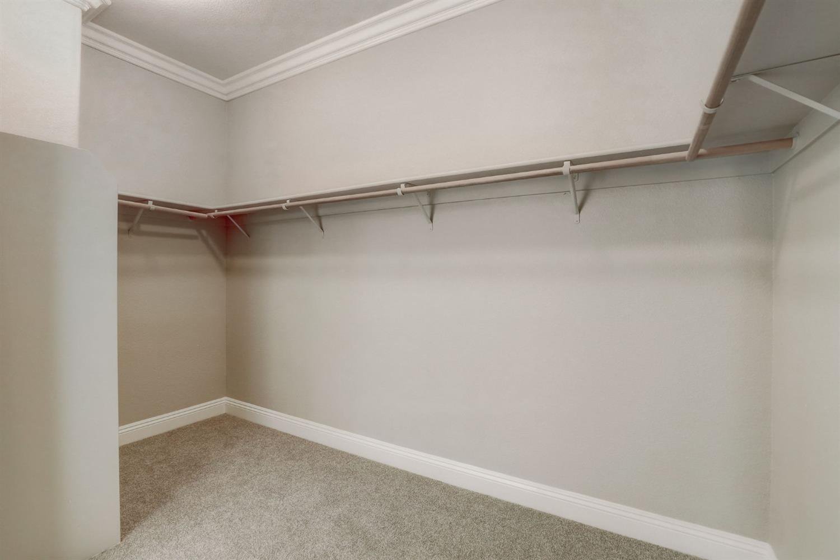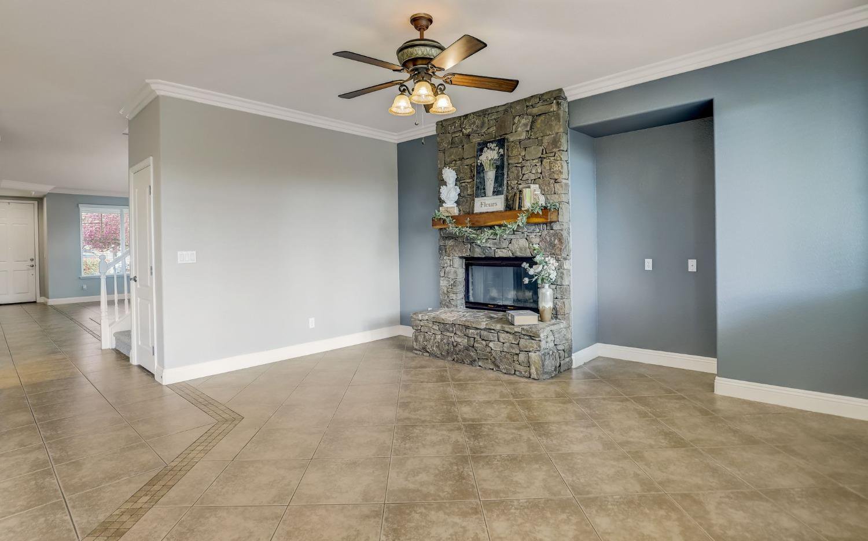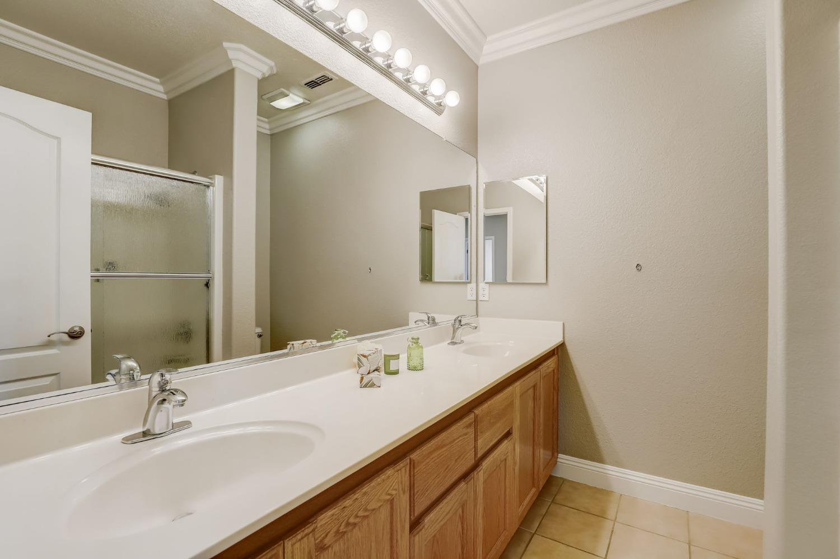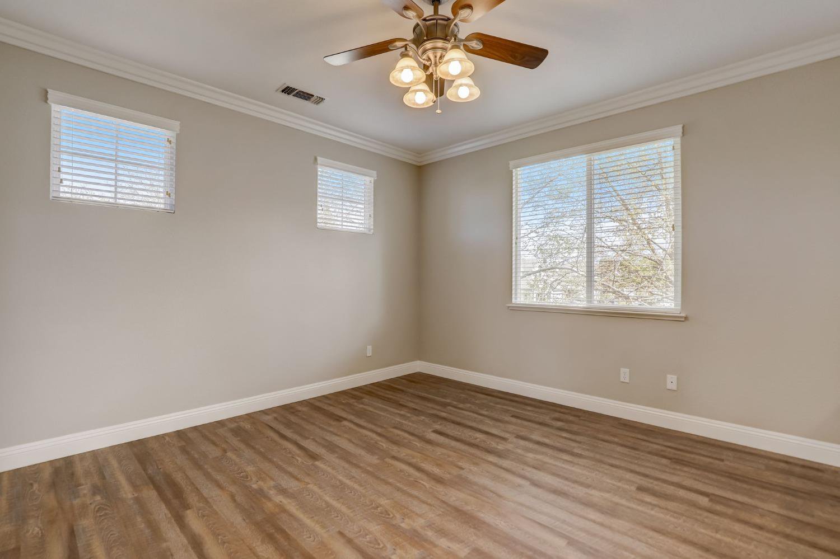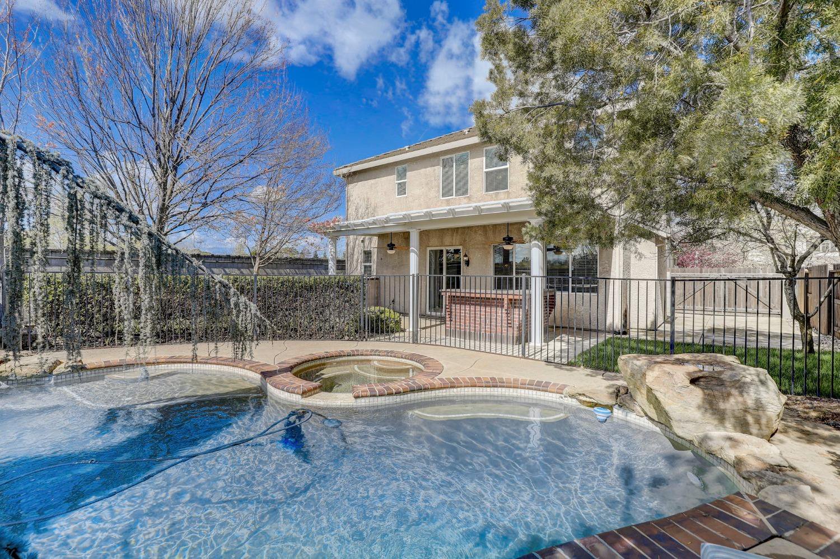148 LONE OAK Court, Roseville, CA 95678
- $825,000
- 5
- BD
- 3
- Full Baths
- 2,573
- SqFt
- List Price
- $825,000
- MLS#
- 224030813
- Status
- ACTIVE
- Bedrooms
- 5
- Bathrooms
- 3
- Living Sq. Ft
- 2,573
- Square Footage
- 2573
- Type
- Single Family Residential
- Zip
- 95678
- City
- Roseville
Property Description
Question: What Does A Spacious Approximately 2,573 Square Foot Five Bedroom Home, With Three Full Bathrooms, Living Room, Family Room With Fireplace, An Upstairs Bonus Room, That Also Has An In-Ground Pool With Waterfall, An In-Ground Spa, Fruit Trees, Located At The End Of A Cul-De-Sac, Featuring A Very Much Coveted School District, Need? This Outstanding Home Needs Children. Particularly This Sensational Home Needs You And Your 'Large Family'. You Will Be Pleased, Quite Impressed, When You Cast Your Eyes On Designer Two Tone Paint That Covers Interior Walls, Custom Crown Molding, Elegant Baseboard, LED Lighting, Under Cabinet Lighting, Partial New Floor Covering, And Ceiling Fans. There Is More. Inside There Is A Cheerful Master Bedroom Featuring A Chandelier With Dimmer Switch, An Abundance Of Natural Light, Soaking Tub, Stall Shower, And Roomy Walk-In Closet. Outside Highlights Include A Covered Patio Ready For Poolside Entertainment With Brick Service Bar. Additional Amenities Include A Large Extra-Deep Double Car Garage That Has Finished Interior Walls, Epoxy Flooring, And Desirable Added Overhead Storage. Your Children's, Your Family's, And Your, Dream Home Is Waiting For You To Visit. Act Now, Call Your Favorite Realtor And Make An Appointment To See This Very Unique Home
Additional Information
- Land Area (Acres)
- 0.1655
- Year Built
- 2003
- Subtype
- Single Family Residence
- Subtype Description
- Detached
- Style
- Contemporary, Traditional
- Construction
- Stucco, Frame, Wood, Other
- Foundation
- Slab
- Stories
- 2
- Garage Spaces
- 2
- Garage
- 24'+ Deep Garage, Restrictions, RV Possible, Garage Facing Front, Uncovered Parking Spaces 2+, See Remarks
- House FAces
- Northwest
- Baths Other
- Shower Stall(s), Double Sinks, Tub, Tub w/Shower Over, See Remarks
- Master Bath
- Shower Stall(s), Double Sinks, Soaking Tub, Tile, Tub, Walk-In Closet, Window
- Floor Coverings
- Carpet, Tile
- Laundry Description
- Cabinets, Ground Floor, Inside Room
- Dining Description
- Dining/Family Combo, Space in Kitchen, Formal Area
- Kitchen Description
- Pantry Closet, Island, Kitchen/Family Combo, Tile Counter
- Kitchen Appliances
- Built-In Gas Oven, Built-In Gas Range, Dishwasher, Disposal, Microwave
- Number of Fireplaces
- 1
- Fireplace Description
- Family Room
- Road Description
- Asphalt, Paved
- Rec Parking
- RV Possible
- Pool
- Yes
- Cooling
- Central
- Heat
- Central
- Water
- Water District, Public
- Utilities
- Cable Available, Public, Internet Available, See Remarks
- Sewer
- Sewer Connected, In & Connected, Public Sewer
Mortgage Calculator
Listing courtesy of Nolan Real Estate.

All measurements and all calculations of area (i.e., Sq Ft and Acreage) are approximate. Broker has represented to MetroList that Broker has a valid listing signed by seller authorizing placement in the MLS. Above information is provided by Seller and/or other sources and has not been verified by Broker. Copyright 2024 MetroList Services, Inc. The data relating to real estate for sale on this web site comes in part from the Broker Reciprocity Program of MetroList® MLS. All information has been provided by seller/other sources and has not been verified by broker. All interested persons should independently verify the accuracy of all information. Last updated .

