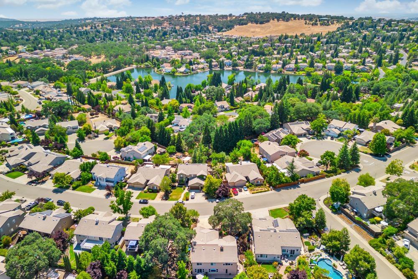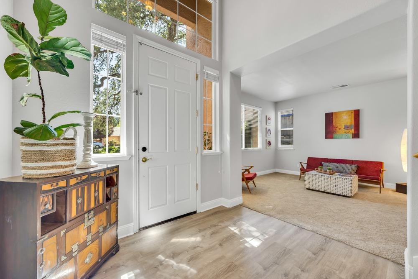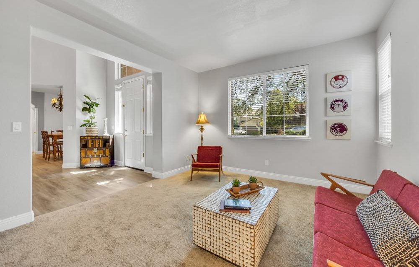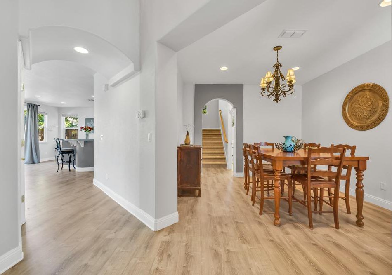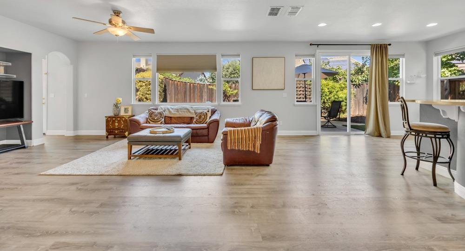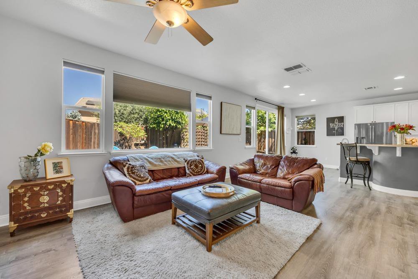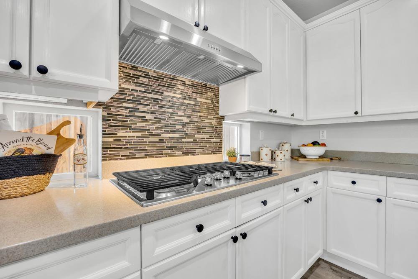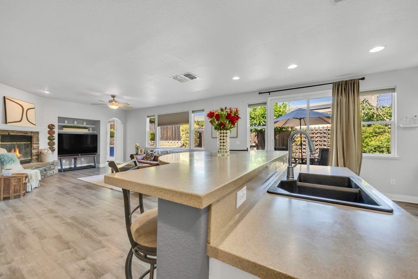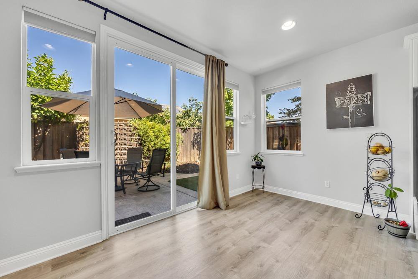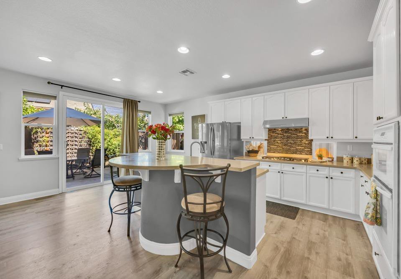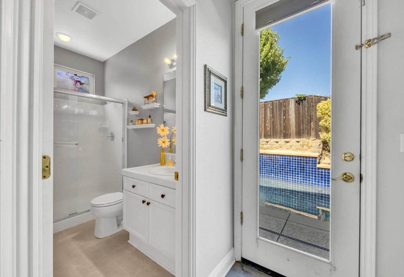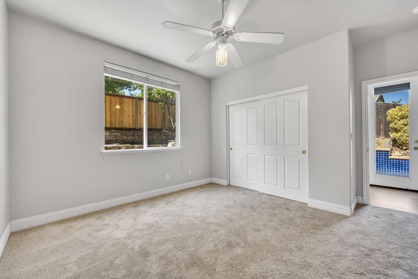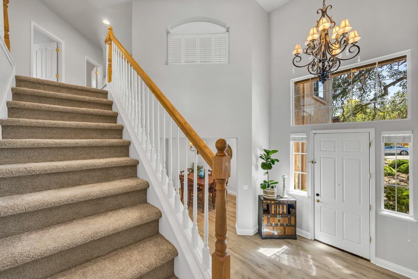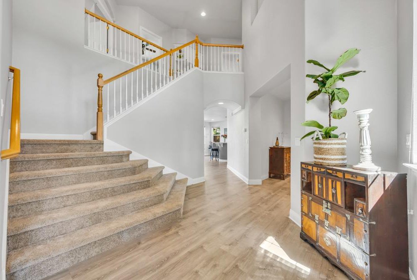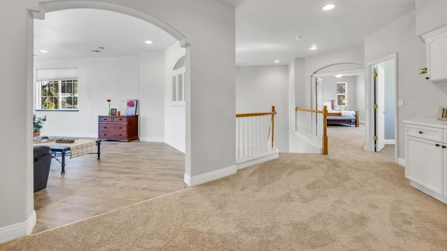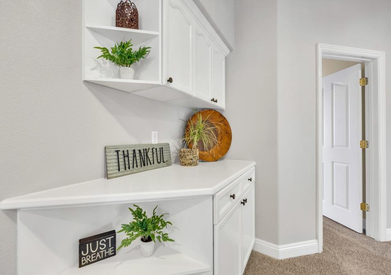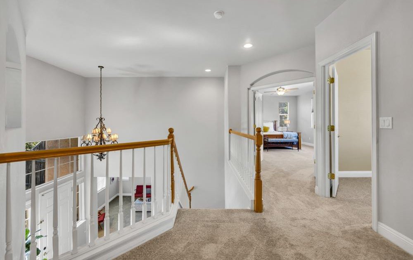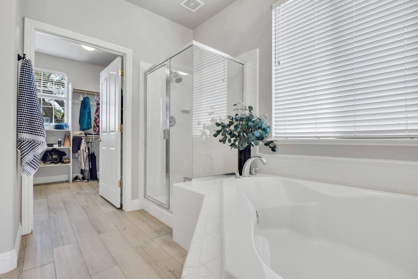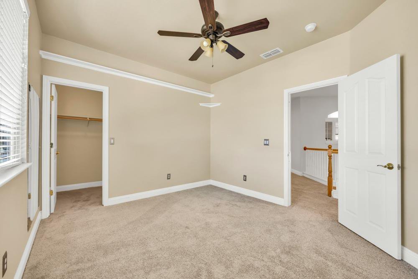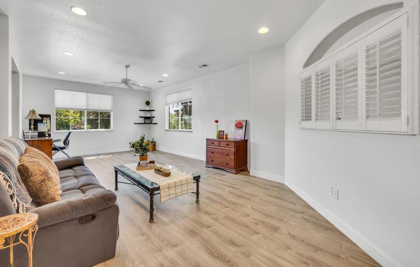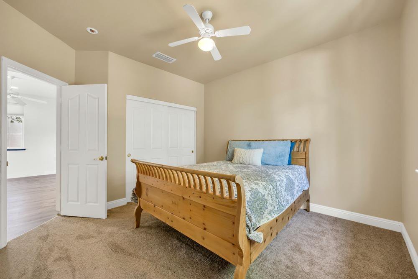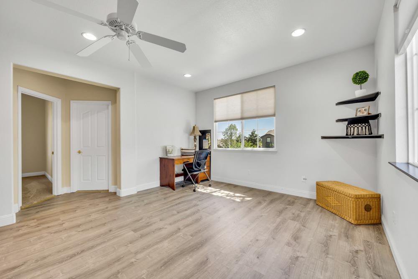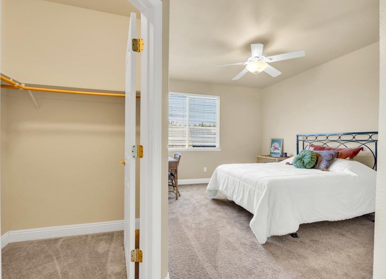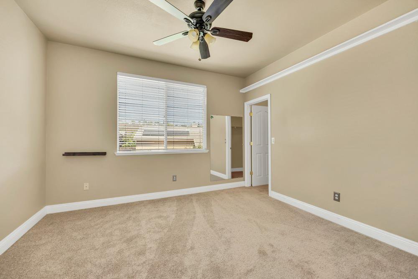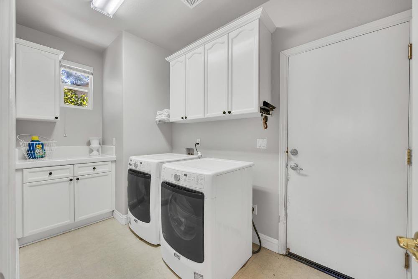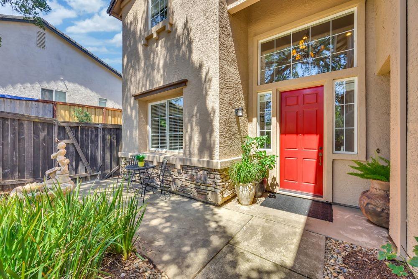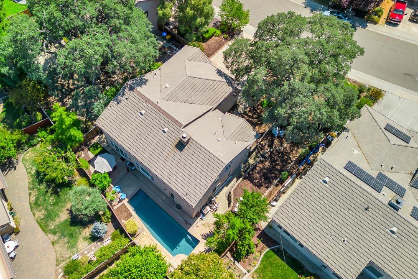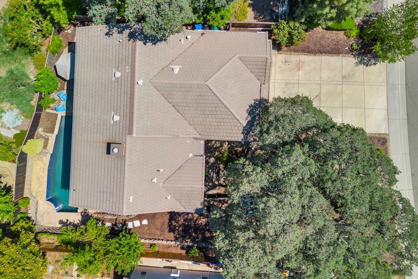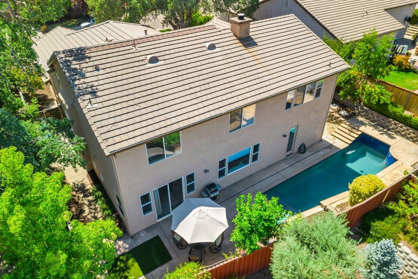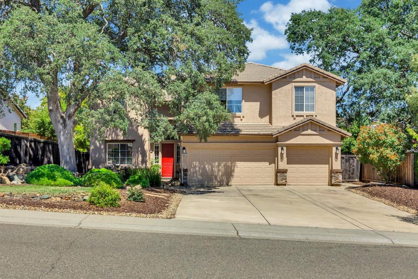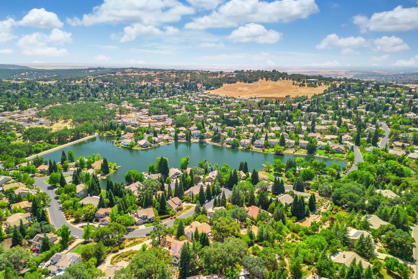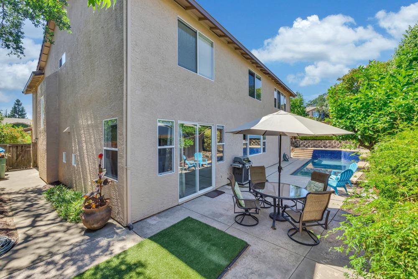2275 Summer Drive, El Dorado Hills, CA 95762
- $925,000
- 6
- BD
- 3
- Full Baths
- 3,786
- SqFt
- List Price
- $925,000
- MLS#
- 224030721
- Status
- ACTIVE
- Building / Subdivision
- Woodridge
- Bedrooms
- 6
- Bathrooms
- 3
- Living Sq. Ft
- 3,786
- Square Footage
- 3786
- Type
- Single Family Residential
- Zip
- 95762
- City
- El Dorado Hills
Property Description
Rare Find in Woodridge! 6 BR + 3 Bathrooms + Bonus Room + Pool! NO Mello-Roos. This move-in-ready 3,786 SqFt home sits back from the street and boasts a large level lot with privacy from shade trees, raised planter beds, fences. Wonderful, low-maintenance, drought tolerant landscaping - Small Lawn to mow. This home is ideal for Multigenerational families. Gorgeous newer LVP floors, new carpet + fresh paint inside + out. The open kitchen has a center island to seat 4 and a kitchen table area beside sliding doors to the patio. 2 walk-in pantries! Kitchen connects to Great Room with a fireplace. Contemporary floor plan with open-concept features. The living and dining rooms at the front are perfectly proportioned for today's lifestyles. One of the 6 bedrooms is on the main level next to a full bathroom and door to the pool deck - a private place for grandparents or adult children. Lovely backyard with Pool + Sheer Descent waterfall. Upstairs, enjoy a well-appointed Owner's Suite with newer vanities + LVP flooring + Soaking tub + large walk-in closet w/ window. 4 more bedrooms + HUGE Bonus Room along with a 3rd full bathroom with dual vanities. Many walk-in closets! 3 car garage. Opportunity to make this your El Dorado Hills dream home for decades! Near new Safeway Center.
Additional Information
- Land Area (Acres)
- 0.21
- Year Built
- 2001
- Subtype
- Single Family Residence
- Subtype Description
- Planned Unit Develop, Detached
- Style
- Contemporary
- Construction
- Stone, Stucco
- Foundation
- Slab
- Stories
- 2
- Garage Spaces
- 3
- Garage
- Attached, Garage Facing Front
- House FAces
- West
- Baths Other
- Shower Stall(s), Double Sinks, Tile, Tub w/Shower Over, Marble, Window
- Master Bath
- Shower Stall(s), Double Sinks, Sunken Tub, Tile, Walk-In Closet, Window
- Floor Coverings
- Carpet, Simulated Wood, Tile, Marble
- Laundry Description
- Cabinets, Electric, Gas Hook-Up, Ground Floor, Inside Room
- Dining Description
- Dining Bar, Dining/Family Combo, Space in Kitchen, Formal Area
- Kitchen Description
- Pantry Closet, Kitchen/Family Combo
- Kitchen Appliances
- Built-In Electric Oven, Gas Cook Top, Gas Water Heater, Hood Over Range, Dishwasher, Disposal, Microwave, Double Oven, Plumbed For Ice Maker, Self/Cont Clean Oven
- Number of Fireplaces
- 1
- Fireplace Description
- Raised Hearth, Stone, Family Room, Wood Burning, Gas Piped
- Road Description
- Paved
- Pool
- Yes
- Cooling
- Ceiling Fan(s), Central, MultiZone
- Heat
- Propane, Central, Fireplace(s), MultiZone
- Water
- Meter on Site, Public
- Utilities
- Cable Available, Propane Tank Leased, Public, Electric, Internet Available
- Sewer
- In & Connected
Mortgage Calculator
Listing courtesy of Village Financial Group.

All measurements and all calculations of area (i.e., Sq Ft and Acreage) are approximate. Broker has represented to MetroList that Broker has a valid listing signed by seller authorizing placement in the MLS. Above information is provided by Seller and/or other sources and has not been verified by Broker. Copyright 2024 MetroList Services, Inc. The data relating to real estate for sale on this web site comes in part from the Broker Reciprocity Program of MetroList® MLS. All information has been provided by seller/other sources and has not been verified by broker. All interested persons should independently verify the accuracy of all information. Last updated .




