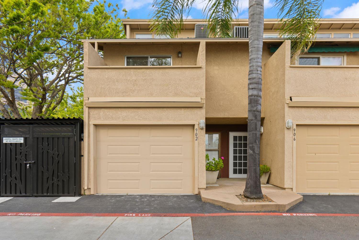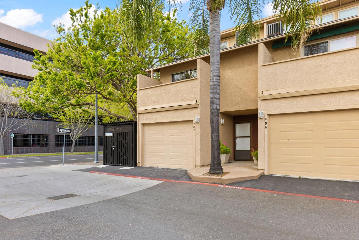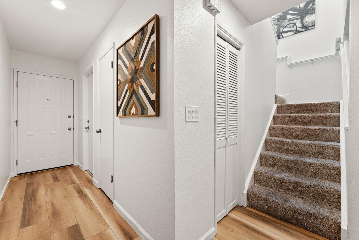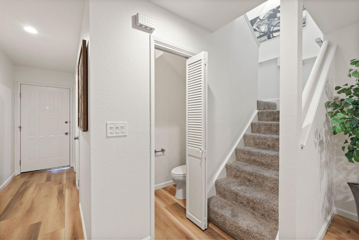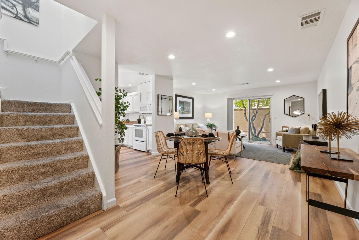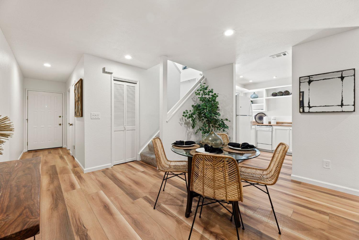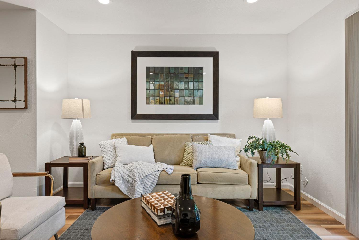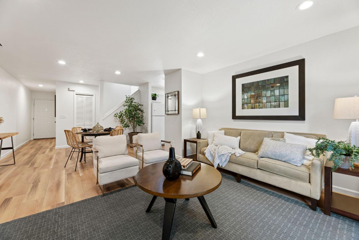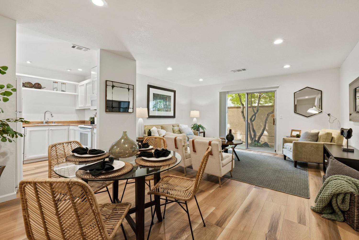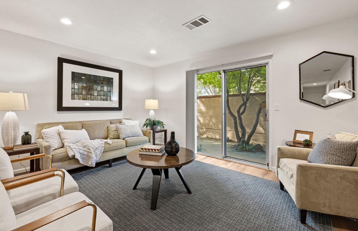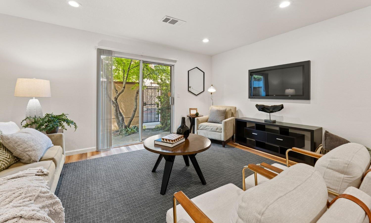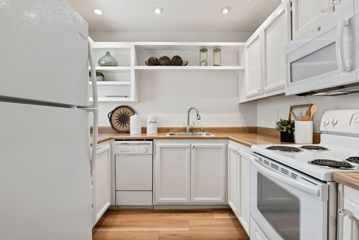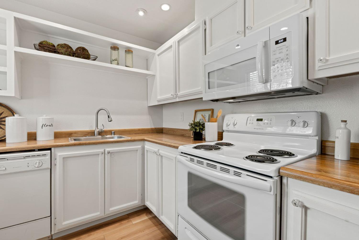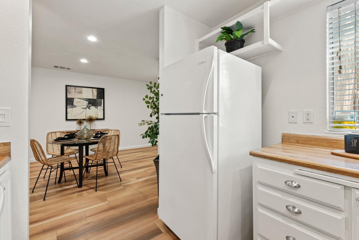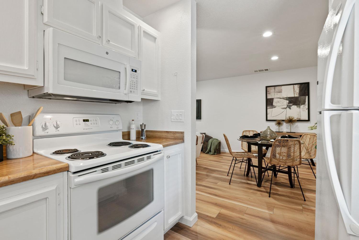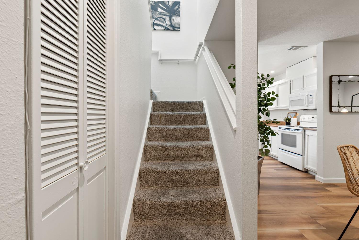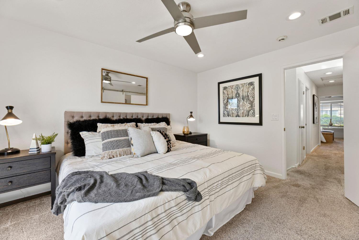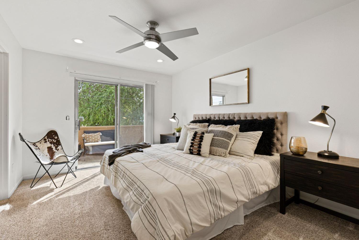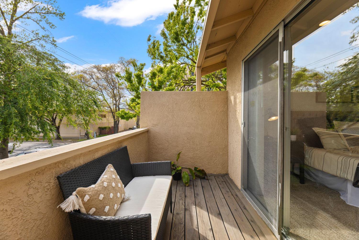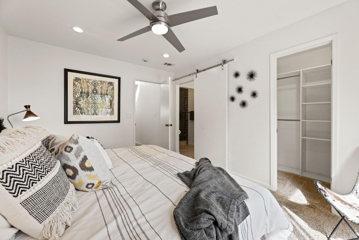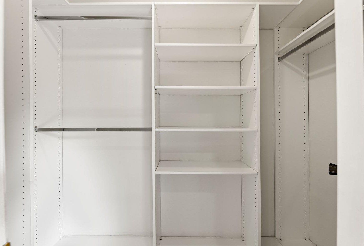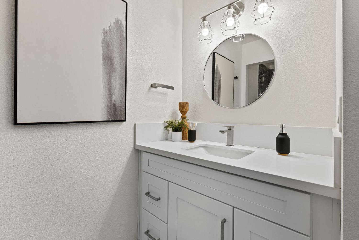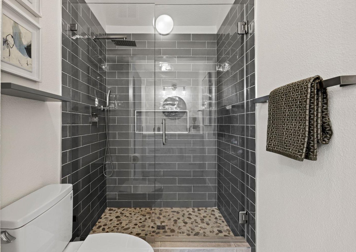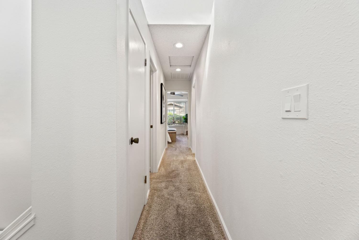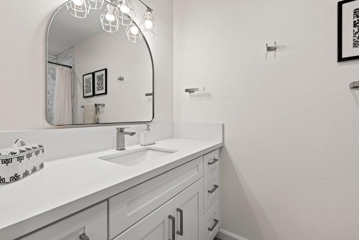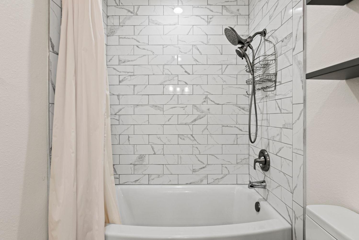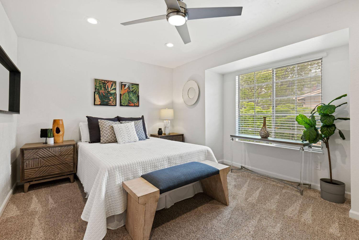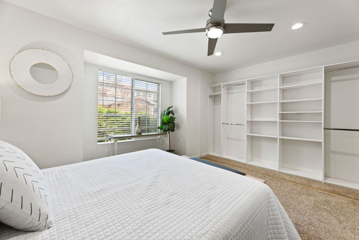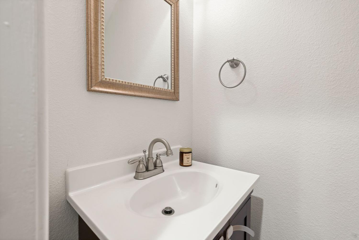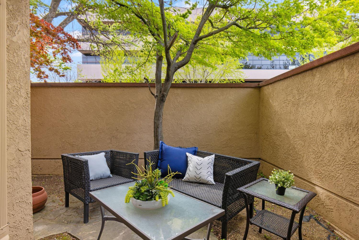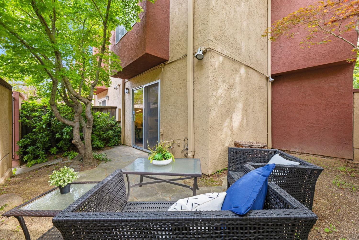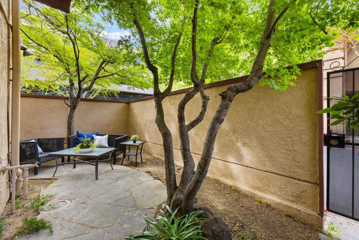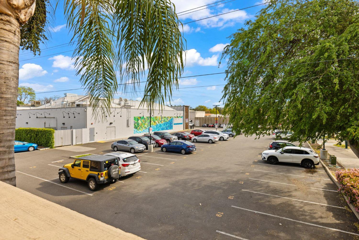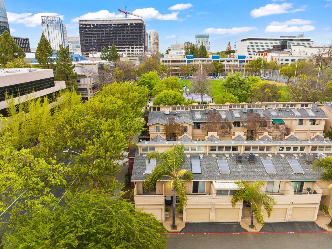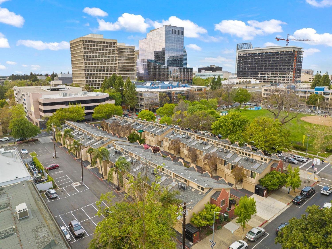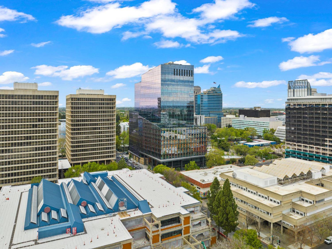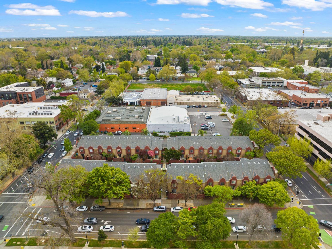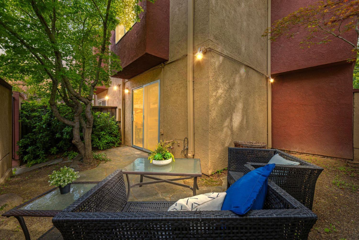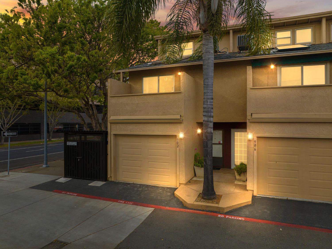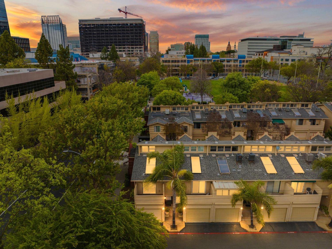902 Q Street, Sacramento, CA 95811
- $529,000
- 3
- BD
- 2
- Full Baths
- 1
- Half Bath
- 1,237
- SqFt
- List Price
- $529,000
- Price Change
- ▼ $20,950 1714254188
- MLS#
- 224030609
- Status
- ACTIVE
- Building / Subdivision
- Saratoga Townhomes
- Bedrooms
- 3
- Bathrooms
- 2.5
- Living Sq. Ft
- 1,237
- Square Footage
- 1237
- Type
- Townhome
- Zip
- 95811
- City
- Sacramento
Property Description
902 Q Street, where urban convenience meets peaceful retreat! This updated THREE bedroom townhome in the heart of Downtown offers spacious, bright, and light-filled living space. Open living room features luxury floors and fresh interior paint, creating a modern and inviting atmosphere. The kitchen is the heart of the home for easy entertaining. Upstairs, generous primary suite features luxurious remodeled bath, walk-in closet, and private balcony, perfect for enjoying morning coffee or unwinding at the end of the day. With two additional bedrooms, a remodeled secondary bath, and conveniently located half bath on the main floor, this home is perfect for today's lifestyle. Offering more than just style and comfort, this home also provides convenience with direct access from the attached garage and private patio, perfect for outdoor entertaining or simply relaxing in your own peaceful sanctuary. Saratoga Townhomes, a well-maintained, owner-occupied community, boasts a prime location just steps away from all the best Downtown has to offer, including Golden 1 Center, Crocker Art Museum, trendy shops and world renowned restaurants you can't ask for better walkability. This home offers the best of a peaceful neighborhood and just minutes from all of the best SacTown has to offer!
Additional Information
- Land Area (Acres)
- 0.05
- Year Built
- 1982
- Subtype
- Townhouse
- Subtype Description
- Attached
- Construction
- Stucco, Frame
- Foundation
- Slab
- Stories
- 2
- Garage Spaces
- 1
- Garage
- Attached, Garage Door Opener, Garage Facing Front
- House FAces
- Northeast
- Baths Other
- Tub w/Shower Over
- Floor Coverings
- Carpet, Laminate, Wood
- Laundry Description
- In Garage
- Dining Description
- Dining/Living Combo
- Kitchen Description
- Kitchen/Family Combo, Laminate Counter, Wood Counter
- Kitchen Appliances
- Free Standing Refrigerator, Dishwasher, Disposal, Microwave, Free Standing Electric Oven
- HOA
- Yes
- Road Description
- Asphalt, Paved
- Misc
- Balcony, Uncovered Courtyard
- Cooling
- Central
- Heat
- Central
- Water
- Public
- Utilities
- Electric
- Sewer
- In & Connected
- Restrictions
- Signs
Mortgage Calculator
Listing courtesy of Onyx Real Estate.

All measurements and all calculations of area (i.e., Sq Ft and Acreage) are approximate. Broker has represented to MetroList that Broker has a valid listing signed by seller authorizing placement in the MLS. Above information is provided by Seller and/or other sources and has not been verified by Broker. Copyright 2024 MetroList Services, Inc. The data relating to real estate for sale on this web site comes in part from the Broker Reciprocity Program of MetroList® MLS. All information has been provided by seller/other sources and has not been verified by broker. All interested persons should independently verify the accuracy of all information. Last updated .
