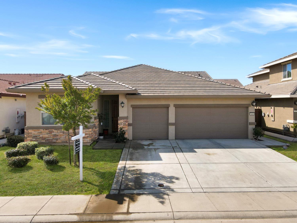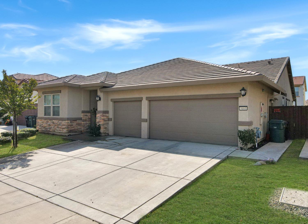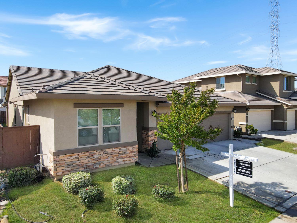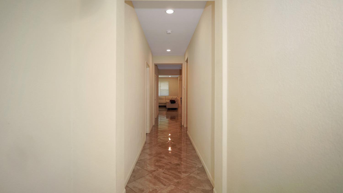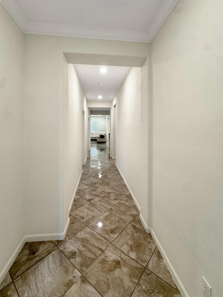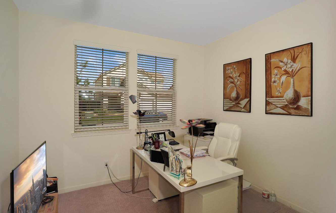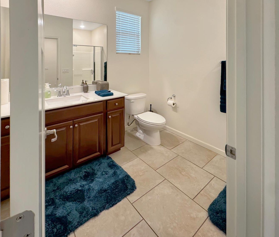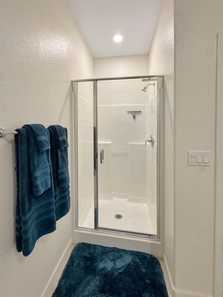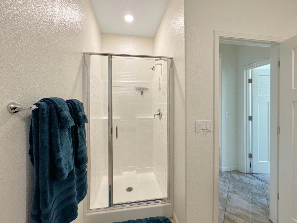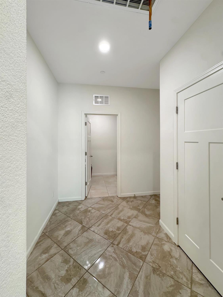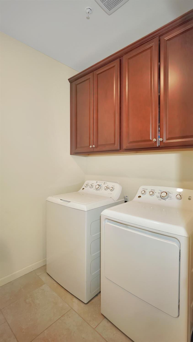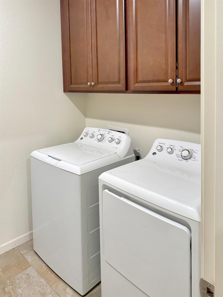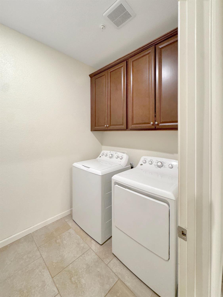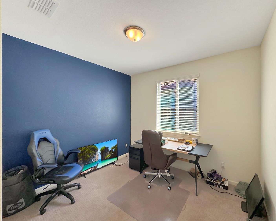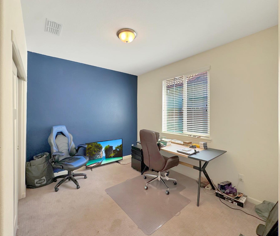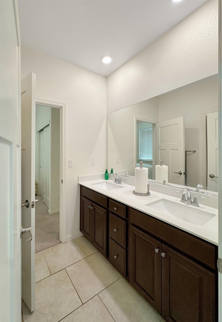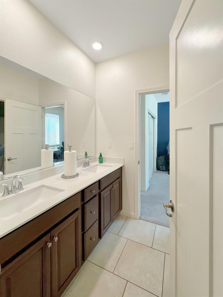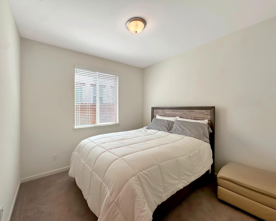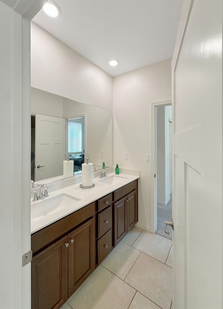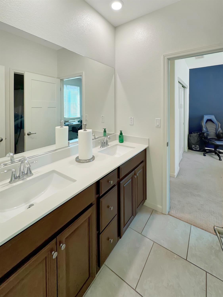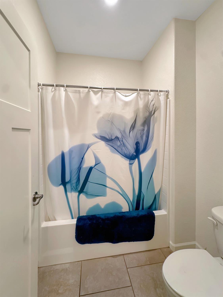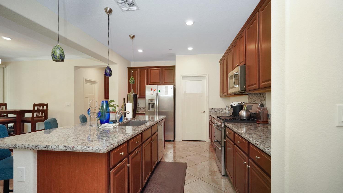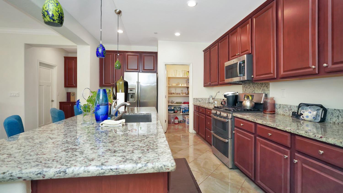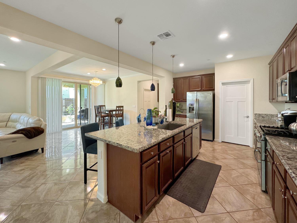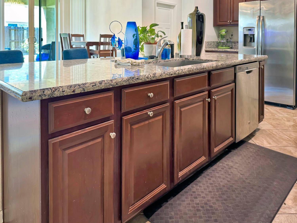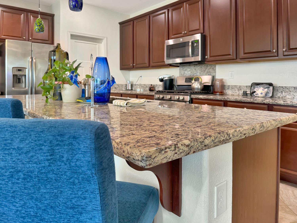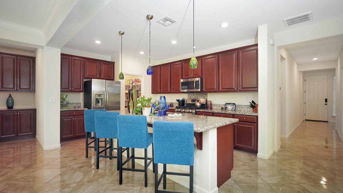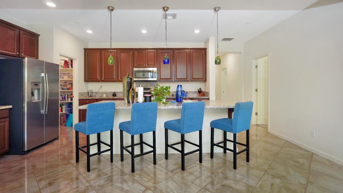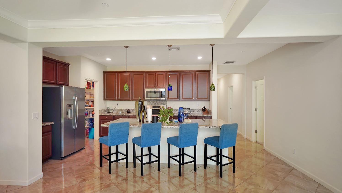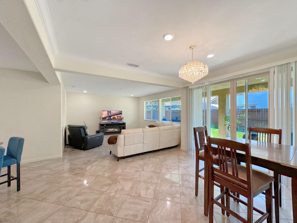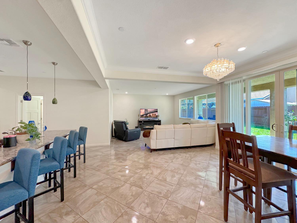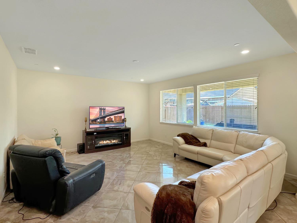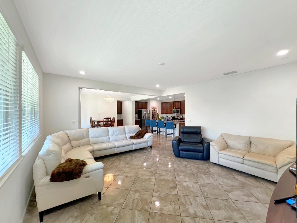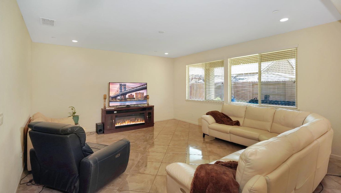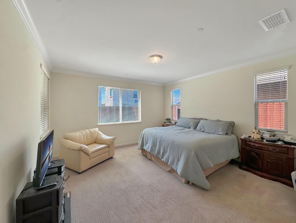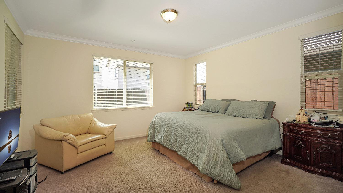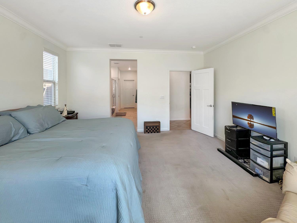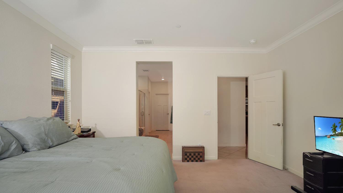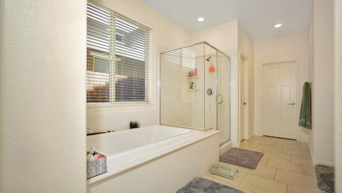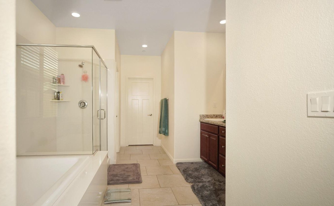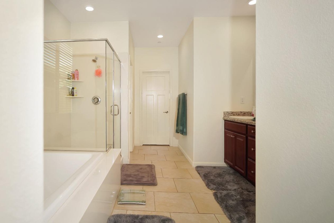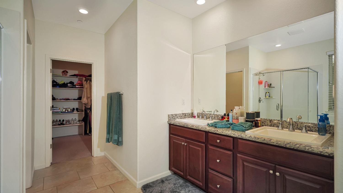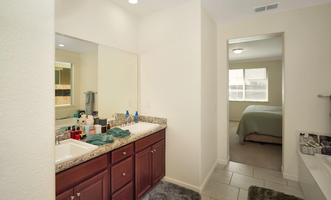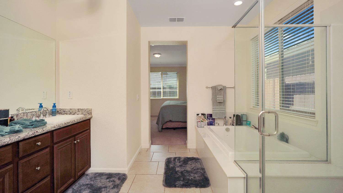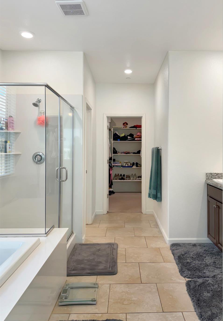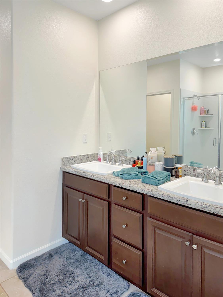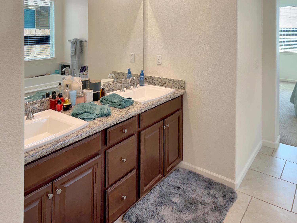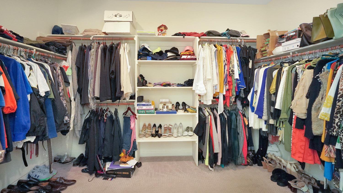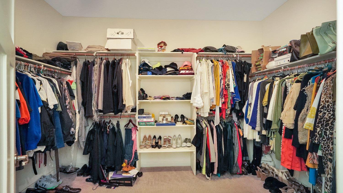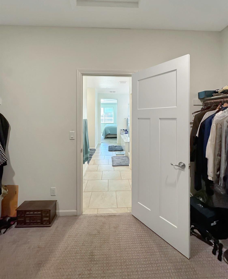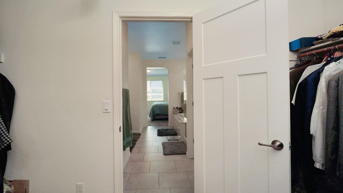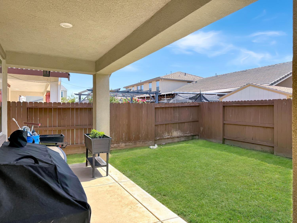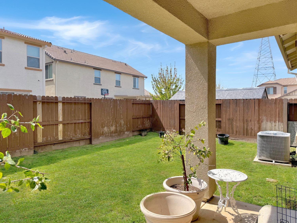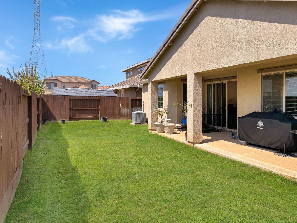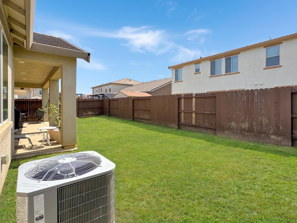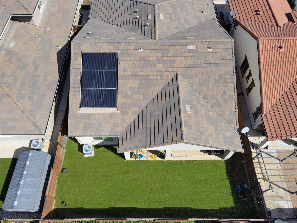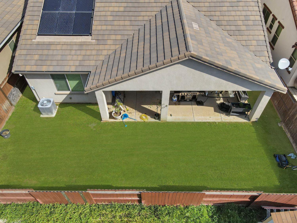9460 N Vintage Port Way, Sacramento, CA 95829
- $629,000
- 4
- BD
- 3
- Full Baths
- 2,151
- SqFt
- List Price
- $629,000
- MLS#
- 224029895
- Status
- PENDING
- Bedrooms
- 4
- Bathrooms
- 3
- Living Sq. Ft
- 2,151
- Square Footage
- 2151
- Type
- Single Family Residential
- Zip
- 95829
- City
- Sacramento
Property Description
Welcome to this meticulously maintained 4-bed, 3-bath residence boasting 2151 sf of living space. Crafted by the original owners, this turnkey gem offers unparalleled comfort and style. Discover serenity in the spacious Master Suite secluded on its own wing. Immaculate tile floors pave the way to an inviting open-concept kitchen, featuring a large farm-style sink, pristine granite countertops, and a walk-in pantry. Enjoy the convenience of a dedicated in-door laundry room and mud room, alongside the luxury of a 3-car garage.Entertain effortlessly in the charming backyard, complete with a built-in covered patio adorned with lights and power for seamless gatherings. Nestled in a tranquil and well-kept Vineyard Creek neighborhood, this home offers the warmth of a friendly community awaiting your arrival. Experience energy efficiency with a solar panel system, abundant natural light, and a tankless water heater. Embrace low-maintenance living with both front and rear yards thoughtfully designed for easy upkeep. Close proximity to shopping centers, restaurants, and the Bradshaw Ranch Golf Course. Welcome home to a haven where every detail has been carefully curated for your utmost enjoyment.
Additional Information
- Land Area (Acres)
- 0.1389
- Year Built
- 2016
- Subtype
- Single Family Residence
- Subtype Description
- Custom
- Style
- A-Frame
- Construction
- Stucco, Wood
- Foundation
- Slab
- Stories
- 1
- Garage Spaces
- 3
- Garage
- Attached, Garage Door Opener, Garage Facing Front
- Baths Other
- Shower Stall(s), Double Sinks, Granite
- Master Bath
- Shower Stall(s), Double Sinks, Soaking Tub, Granite, Walk-In Closet
- Floor Coverings
- Tile
- Laundry Description
- In Garage
- Dining Description
- Dining/Family Combo
- Kitchen Description
- Pantry Closet, Granite Counter, Island, Island w/Sink
- Kitchen Appliances
- Free Standing Refrigerator, Dishwasher, Disposal
- Road Description
- Paved
- Cooling
- Central
- Heat
- Central
- Water
- Public
- Utilities
- Cable Available
- Sewer
- In & Connected
Mortgage Calculator
Listing courtesy of Keller Williams Realty.

All measurements and all calculations of area (i.e., Sq Ft and Acreage) are approximate. Broker has represented to MetroList that Broker has a valid listing signed by seller authorizing placement in the MLS. Above information is provided by Seller and/or other sources and has not been verified by Broker. Copyright 2024 MetroList Services, Inc. The data relating to real estate for sale on this web site comes in part from the Broker Reciprocity Program of MetroList® MLS. All information has been provided by seller/other sources and has not been verified by broker. All interested persons should independently verify the accuracy of all information. Last updated .
