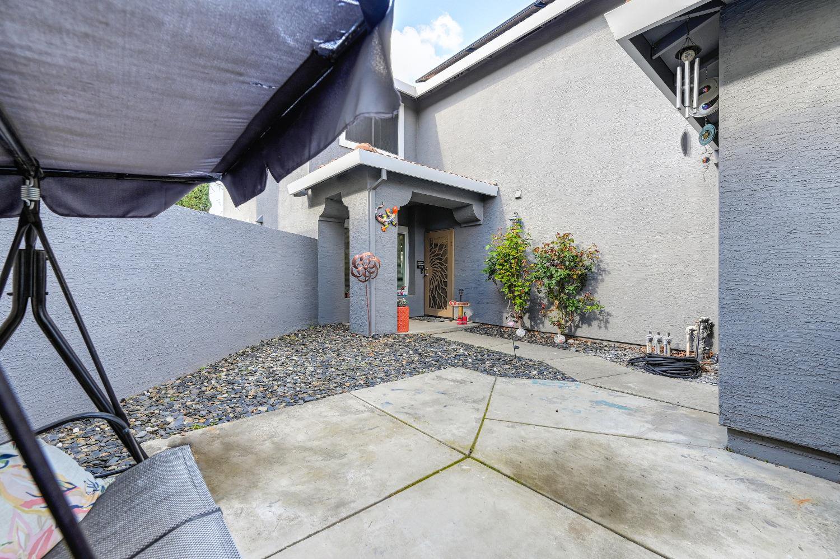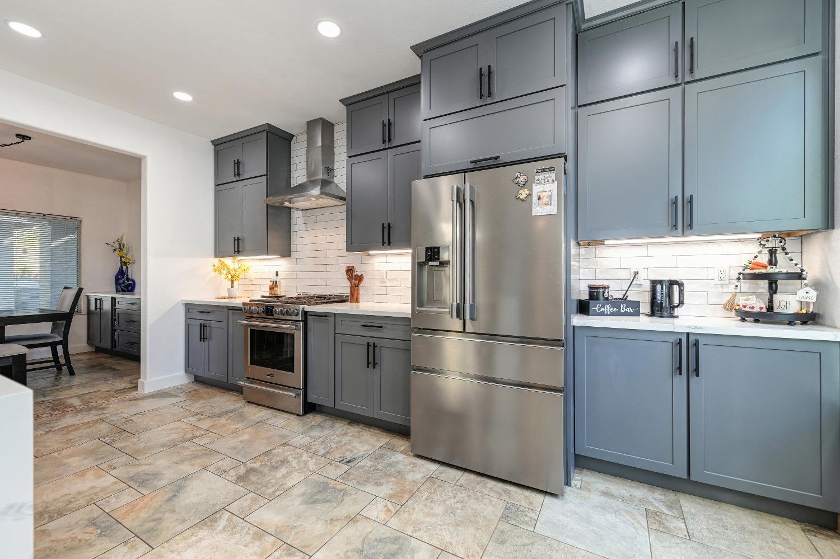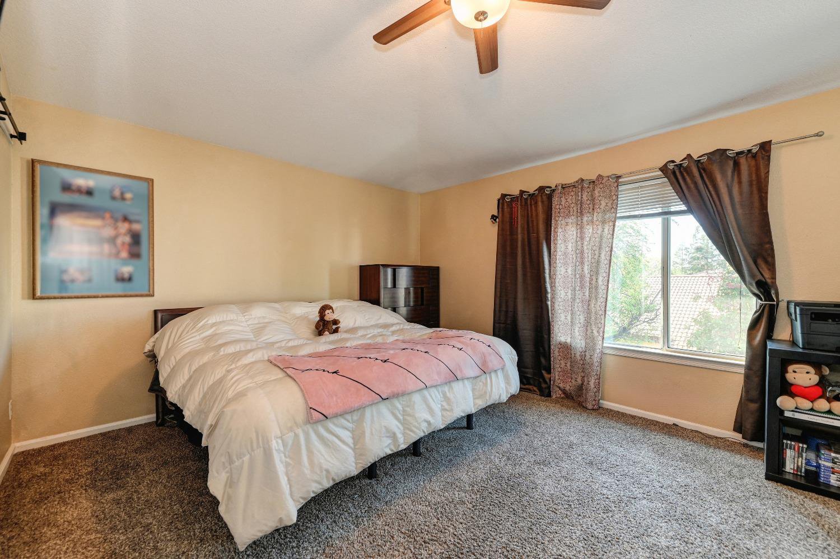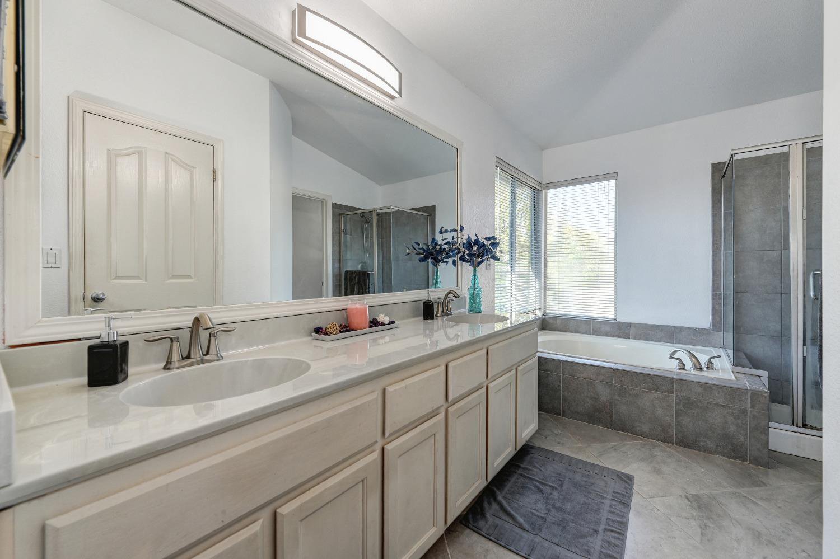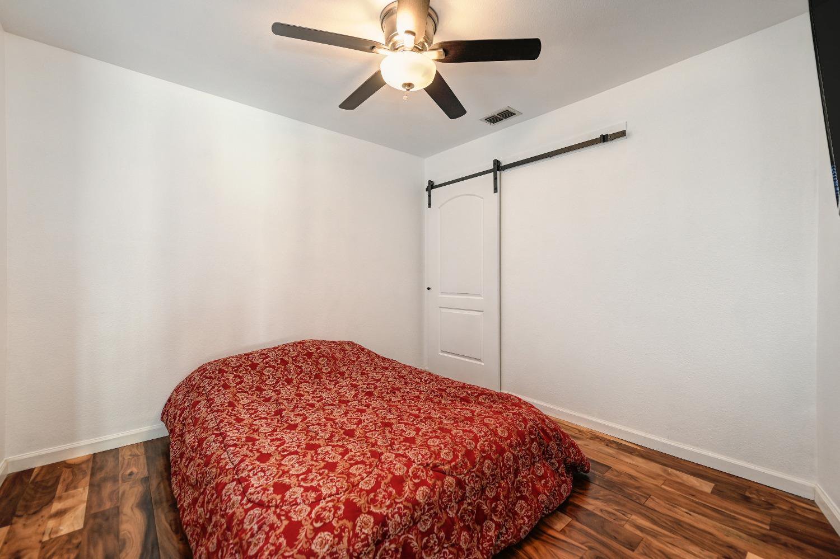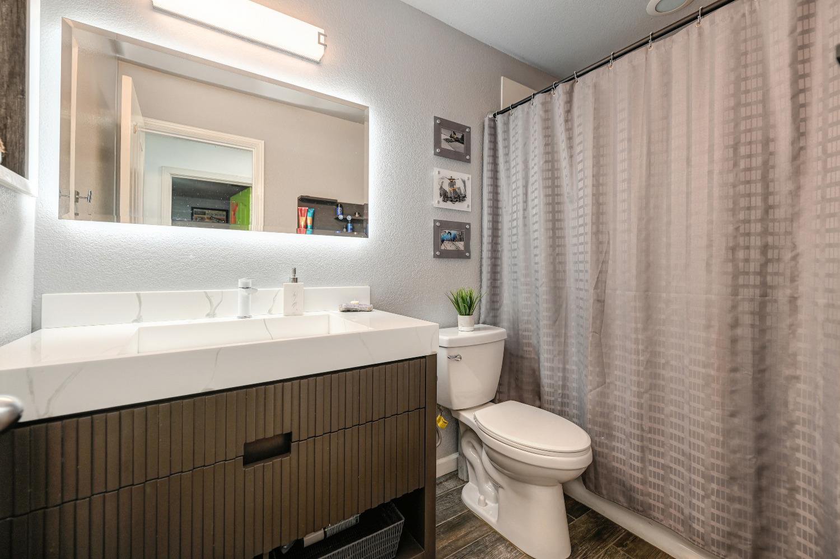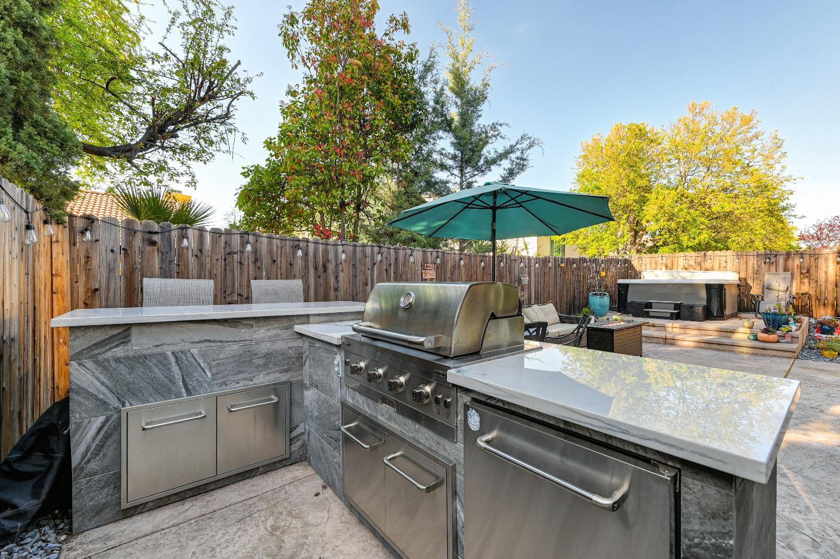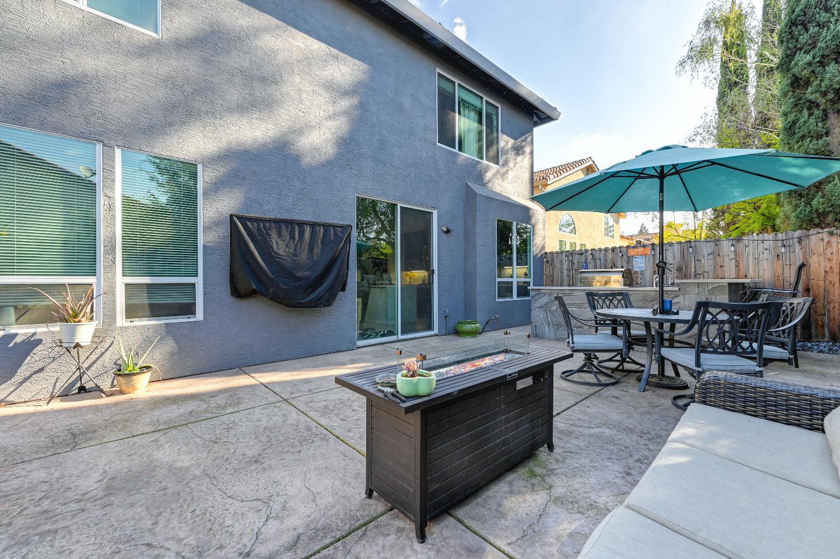5121 De La Rosa Drive, Rocklin, CA 95765
- $649,900
- 4
- BD
- 3
- Full Baths
- 2,004
- SqFt
- List Price
- $649,900
- Price Change
- ▼ $49,100 1713560410
- MLS#
- 224029807
- Status
- PENDING
- Bedrooms
- 4
- Bathrooms
- 3
- Living Sq. Ft
- 2,004
- Square Footage
- 2004
- Type
- Single Family Residential
- Zip
- 95765
- City
- Rocklin
Property Description
Just reduced $50,000, hurry! You must see this TASTEFULLY REMODELED 4 Bedroom/3 full bathrooms, 2,004 SF, for only $650K, MOVE-IN CONDITION. Plus you save HUNDREDS $$ monthly-Solar is OWNED (Paid for), NO HOA, VERY LOW MELLO ROOS (Property Tax is only 1.1% approx.). REMODELED HOME WITH A BEAUTIFUL NEW LARGE KITCHEN (quartz, high end cabinets, tons of storage and countertops). It is the center piece of this beautiful house!!! All new high-end appliances, great for entertaining. The kitchen opens up to a large/bright family room, which overlooks the backyard. The home also has a separate Living Room for entertaining your guests/friends. This home has 4 good size bedrooms, PLUS 3 FULL BATHROOMS, a rare find!!! The Master bedroom has lots of storage with 2 Closets. The Master Bath is large with 2 sinks, separate shower and tub. This home is very LOW MAINTENANCE - with beautiful Artificial Turf in the front yard. The backyard is an Entertainers delight with a large patio, BUILT IN BBQ and large hot tub. Perfect LOCATION-Only a block to Breen Park, 2 blocks to Breen Elementary School, short drive to Granite Oaks Middle School and ROCKLIN HIGH SCHOOL-ALL TOP RATED SCHOOLS. Located on an quiet/interior/low traffic street too. SOLAR specs-Sunpower 15 Panel, 4905 KW), only 6 years new.
Additional Information
- Land Area (Acres)
- 0.10060000000000001
- Year Built
- 1995
- Subtype
- Single Family Residence
- Subtype Description
- Detached, Tract
- Style
- Mediterranean
- Construction
- Stucco, Frame, Wood
- Foundation
- Slab
- Stories
- 2
- Garage Spaces
- 2
- Garage
- Garage Door Opener, Garage Facing Front, Interior Access
- House FAces
- South
- Baths Other
- Shower Stall(s), Double Sinks, Fiberglass, Stone, Tile, Tub, Tub w/Shower Over, Quartz
- Master Bath
- Closet, Shower Stall(s), Double Sinks, Jetted Tub, Tile, Tub, Quartz
- Floor Coverings
- Carpet, Tile, Vinyl
- Laundry Description
- Cabinets, Sink, Electric, Gas Hook-Up, Ground Floor, Inside Room
- Dining Description
- Breakfast Nook, Dining Bar, Dining/Family Combo, Space in Kitchen
- Kitchen Description
- Breakfast Area, Pantry Cabinet, Quartz Counter, Island, Kitchen/Family Combo
- Kitchen Appliances
- Free Standing Gas Oven, Free Standing Refrigerator, Gas Cook Top, Gas Water Heater, Built-In Refrigerator, Hood Over Range, Ice Maker, Dishwasher, Disposal, Microwave, Self/Cont Clean Oven, ENERGY STAR Qualified Appliances
- Number of Fireplaces
- 1
- Fireplace Description
- Family Room, Wood Burning
- Road Description
- Asphalt, Paved
- Misc
- BBQ Built-In, Covered Courtyard, Dog Run, Uncovered Courtyard, Entry Gate, Fire Pit
- Cooling
- Ceiling Fan(s), Central, MultiZone
- Heat
- Central, Fireplace(s), Gas, MultiZone, Natural Gas
- Water
- Meter on Site, Water District, Public
- Utilities
- Public, Solar, Electric, Underground Utilities, Internet Available, Natural Gas Connected
- Sewer
- In & Connected
Mortgage Calculator
Listing courtesy of RE/MAX Gold.

All measurements and all calculations of area (i.e., Sq Ft and Acreage) are approximate. Broker has represented to MetroList that Broker has a valid listing signed by seller authorizing placement in the MLS. Above information is provided by Seller and/or other sources and has not been verified by Broker. Copyright 2024 MetroList Services, Inc. The data relating to real estate for sale on this web site comes in part from the Broker Reciprocity Program of MetroList® MLS. All information has been provided by seller/other sources and has not been verified by broker. All interested persons should independently verify the accuracy of all information. Last updated .

