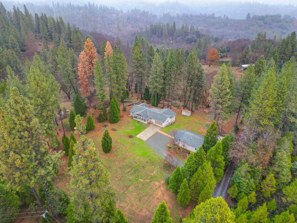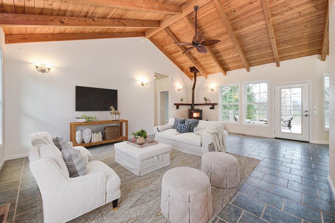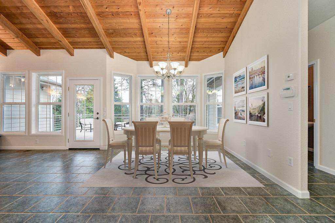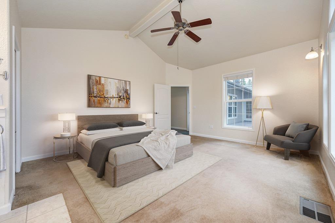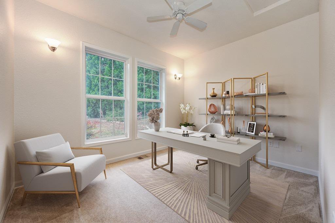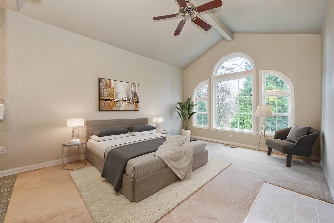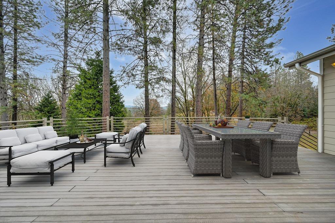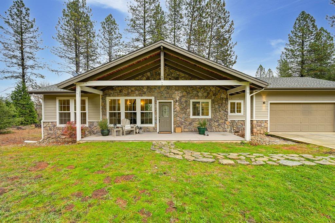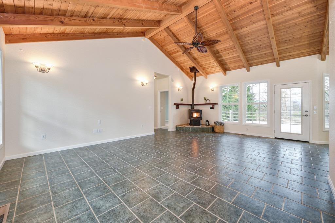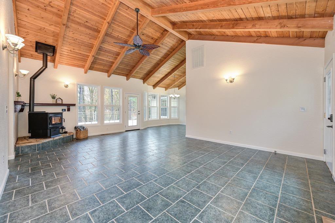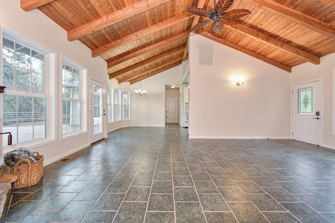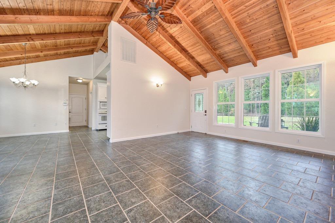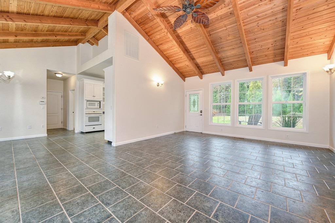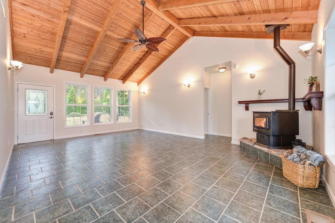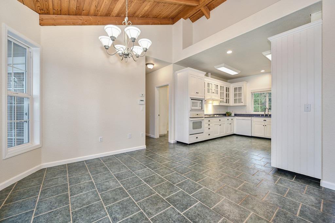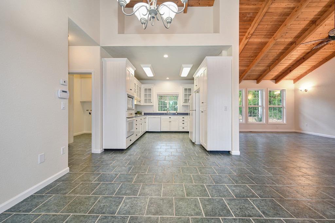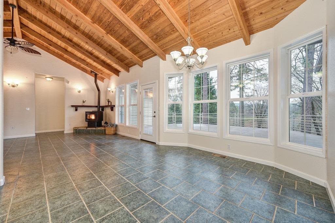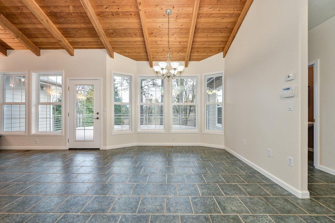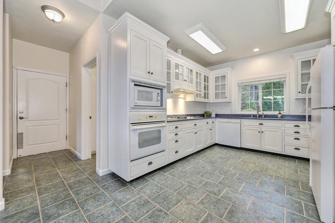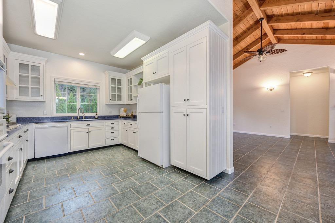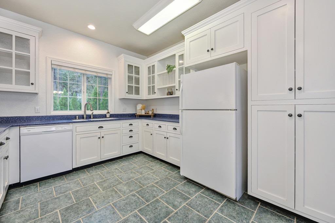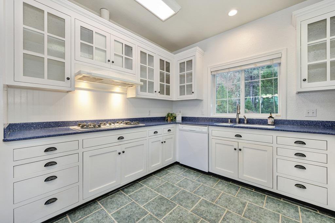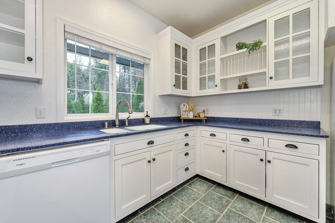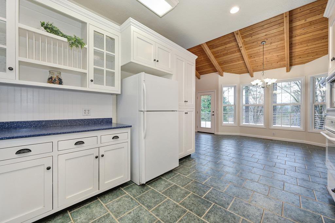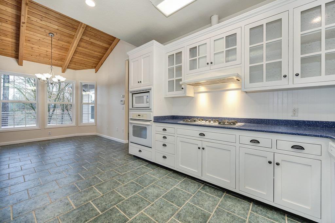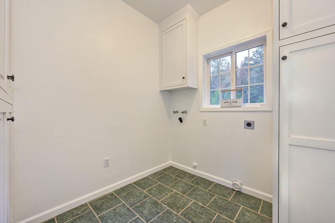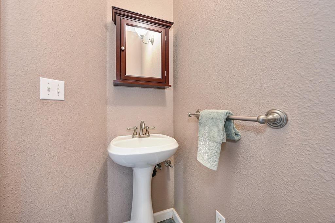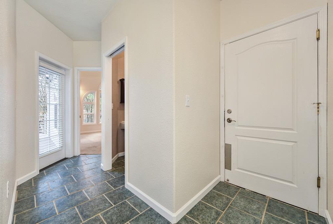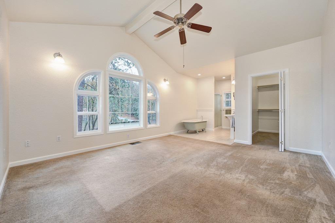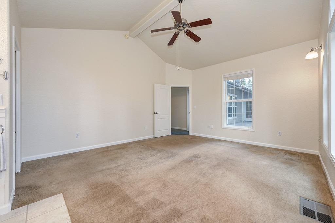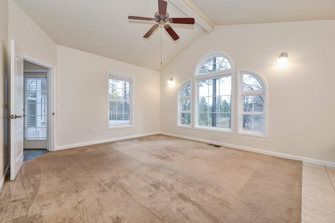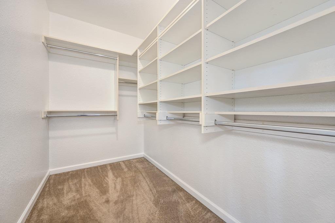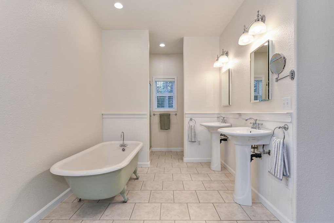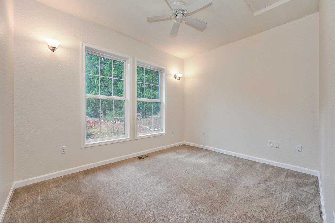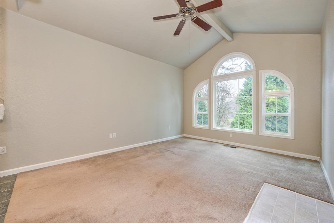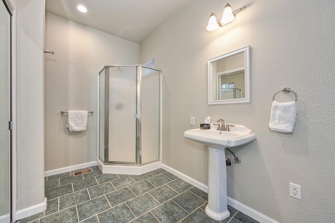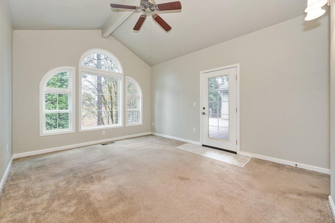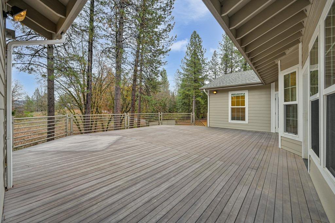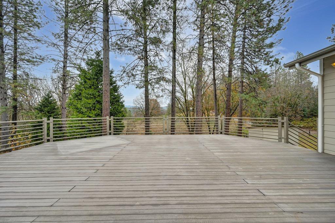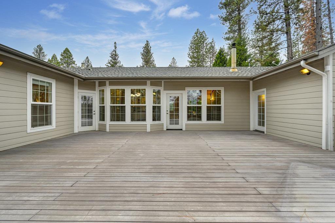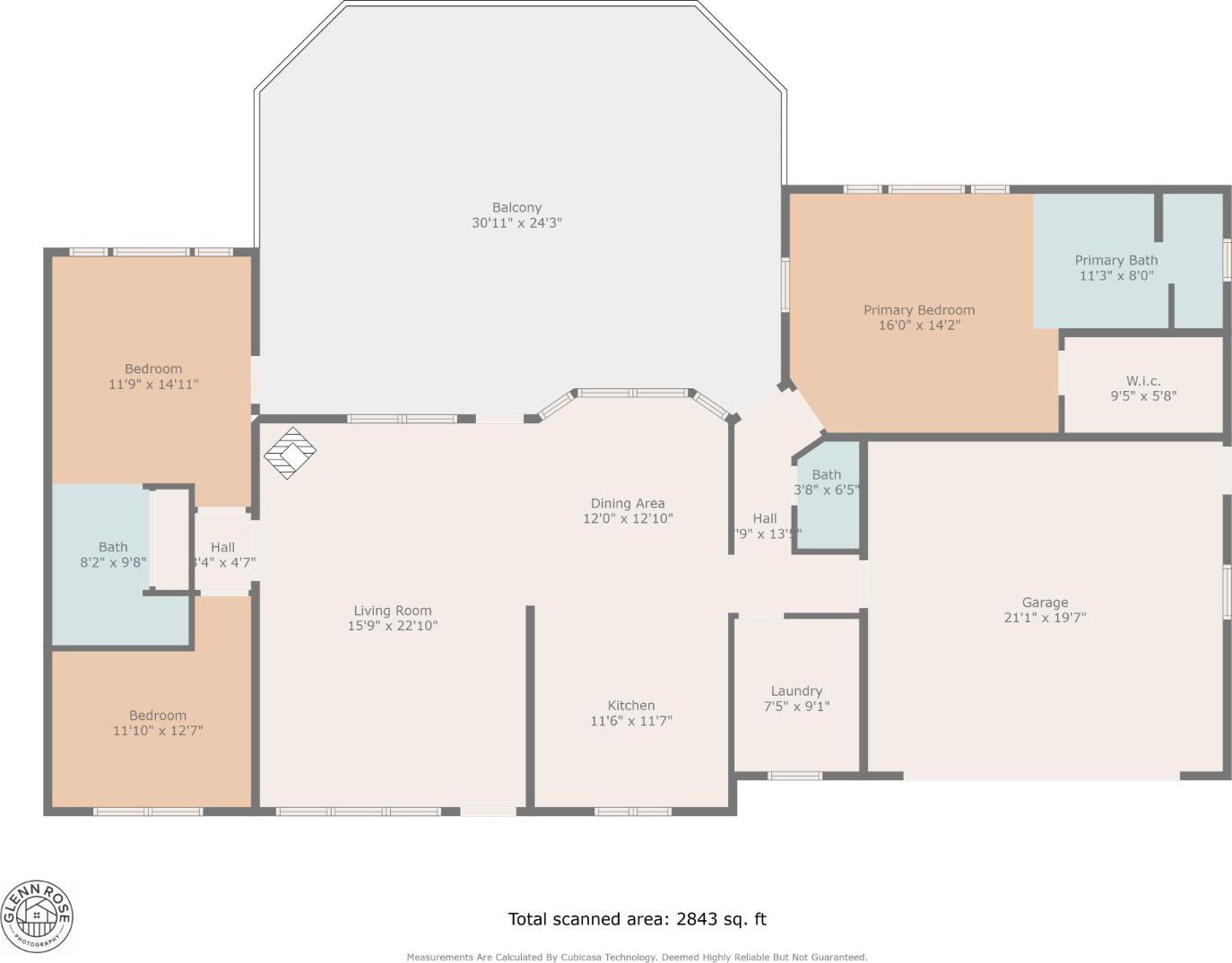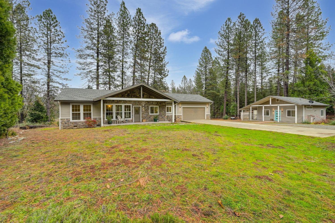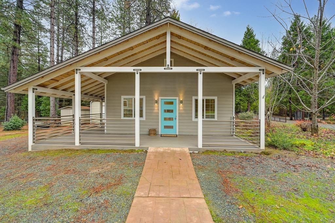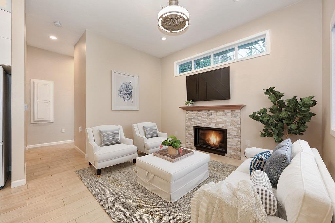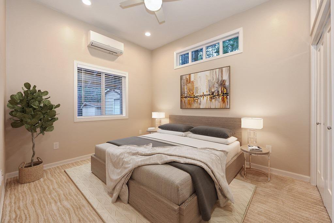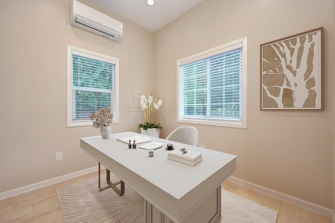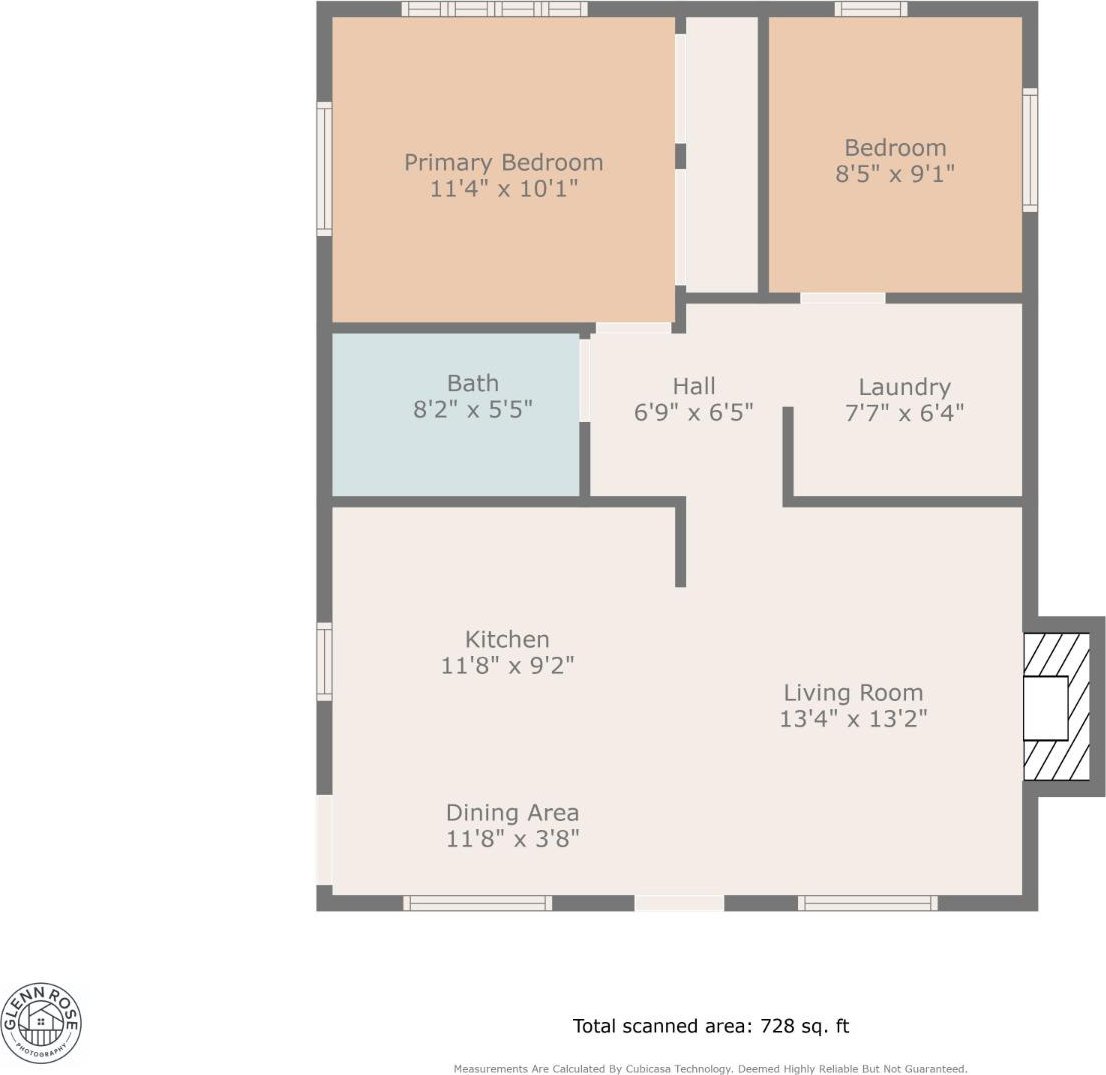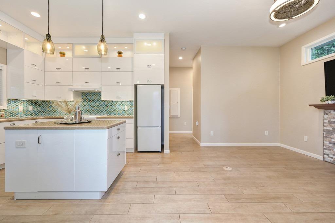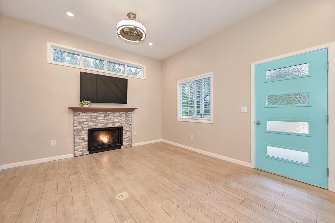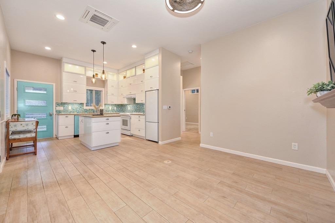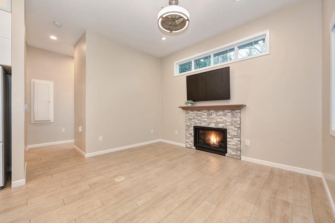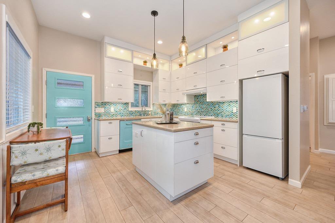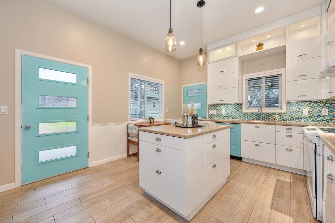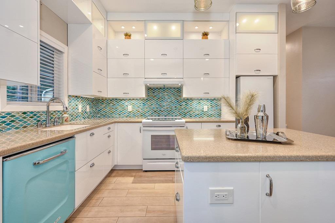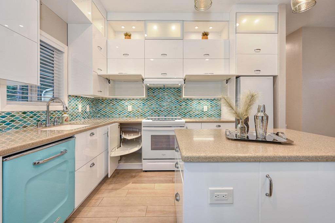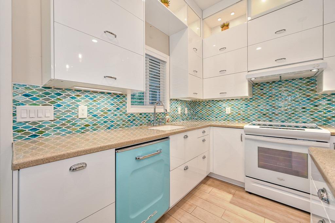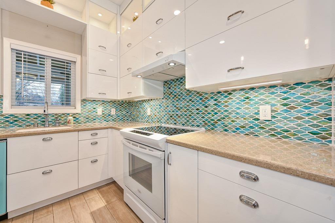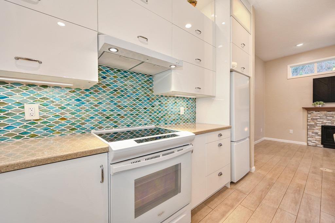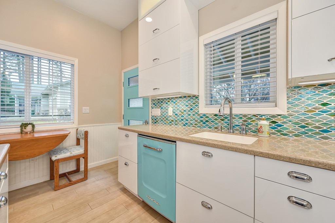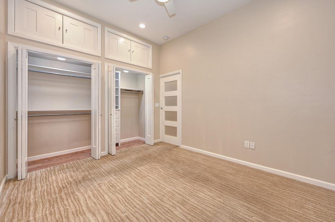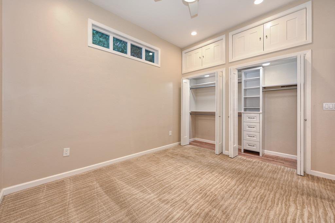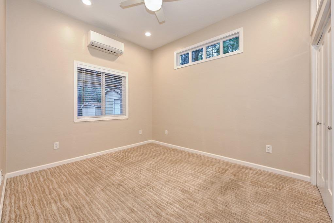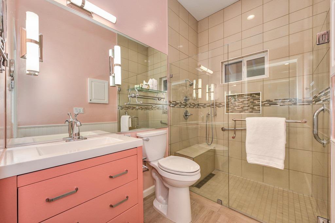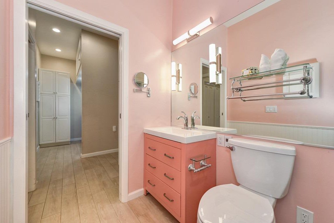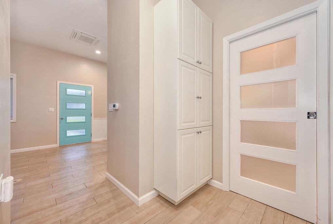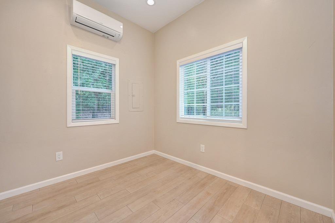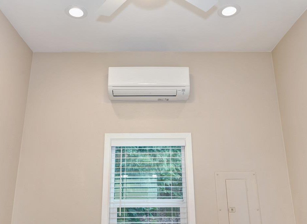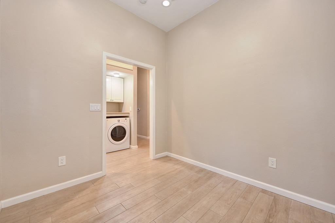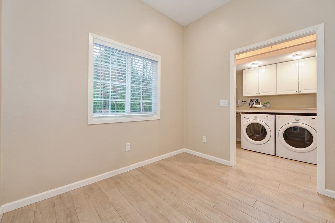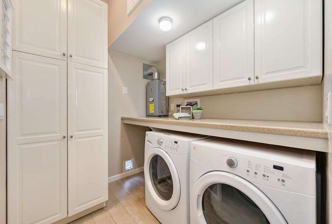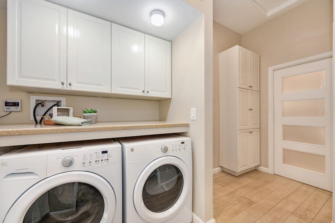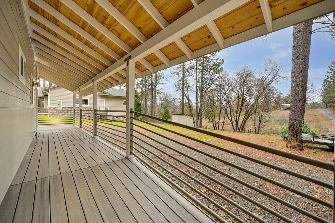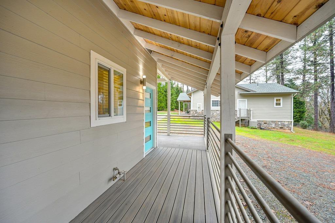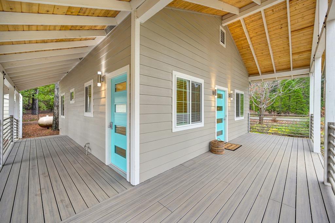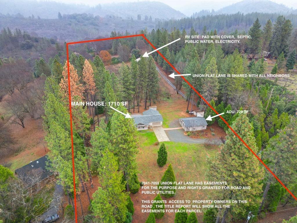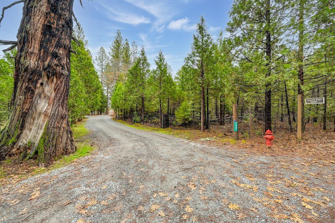7041 Union Flat Lane, Garden Valley, CA 95633
- $899,800
- 2
- BD
- 2
- Full Baths
- 1
- Half Bath
- 1,710
- SqFt
- List Price
- $899,800
- MLS#
- 224029733
- Status
- ACTIVE
- Bedrooms
- 2
- Bathrooms
- 2.5
- Living Sq. Ft
- 1,710
- Square Footage
- 1710
- Type
- Single Family Residential
- Zip
- 95633
- City
- Garden Valley
Property Description
Escape the city to your own private oasis! Nestled on 7.2 acres, this property features not one, but two homes, plus an RV pad for endless possibilities. The main house boasts 3 bedrooms, a spacious great room with open beam ceilings, a large country kitchen with gas cooktop, built-in oven, microwave, and refrigerator. With beautiful tile flooring throughout the main areas and cozy carpet in the bedrooms, every inch exudes comfort. The laundry room comes equipped with ample cabinets, while a two-car garage and backup generator offer convenience and peace of mind. The retro-style ADU guest house, approximately 720 sq ft, offers 1 bedroom, 1 bathroom with heated flooring, an office/den, laundry area, tankless hot water heater, AC, heat, and a gas fireplace. Enjoy the fully-equipped kitchen with silestone countertops, white cabinets, under cabinet lights, an island, and a bistro table, all in chic retro style! Each home has its own septic, electric, and public water connection, ensuring independence and functionality. Includes PUBLIC WATER, A FIRE HYDRANT AT CORNER OF PROPERTY PLUS IRRIGATION-DITCH ACCESS. Don't miss this opportunity to embrace serene country living with modern comforts.
Additional Information
- Land Area (Acres)
- 7.2
- Year Built
- 2003
- Subtype
- 2 Houses on Lot
- Subtype Description
- Custom, Detached
- Style
- Traditional, Craftsman, See Remarks
- Construction
- Frame, Wood
- Foundation
- Combination
- Stories
- 1
- Garage Spaces
- 2
- Garage
- Attached, RV Access, RV Possible, Side-by-Side, Garage Door Opener, Garage Facing Front, Uncovered Parking Space, Guest Parking Available
- Baths Other
- Shower Stall(s), Tile
- Master Bath
- Shower Stall(s), Soaking Tub
- Floor Coverings
- Carpet, Tile
- Laundry Description
- Cabinets, Hookups Only
- Dining Description
- Dining/Living Combo
- Kitchen Description
- Other Counter, Pantry Cabinet, Synthetic Counter
- Kitchen Appliances
- Built-In Electric Oven, Free Standing Refrigerator, Gas Cook Top, Microwave
- Number of Fireplaces
- 1
- Fireplace Description
- Pellet Stove, Raised Hearth
- Rec Parking
- RV Access, RV Possible
- Horses
- Yes
- Horse Amenities
- None
- Misc
- Entry Gate
- Cooling
- Ceiling Fan(s), See Remarks
- Heat
- Pellet Stove, Central, See Remarks
- Water
- Public
- Utilities
- Cable Available, Propane Tank Leased, Public, Generator, Internet Available
- Sewer
- Septic Connected, Septic System
Mortgage Calculator
Listing courtesy of Next Real Estate Group Inc..

All measurements and all calculations of area (i.e., Sq Ft and Acreage) are approximate. Broker has represented to MetroList that Broker has a valid listing signed by seller authorizing placement in the MLS. Above information is provided by Seller and/or other sources and has not been verified by Broker. Copyright 2024 MetroList Services, Inc. The data relating to real estate for sale on this web site comes in part from the Broker Reciprocity Program of MetroList® MLS. All information has been provided by seller/other sources and has not been verified by broker. All interested persons should independently verify the accuracy of all information. Last updated .
