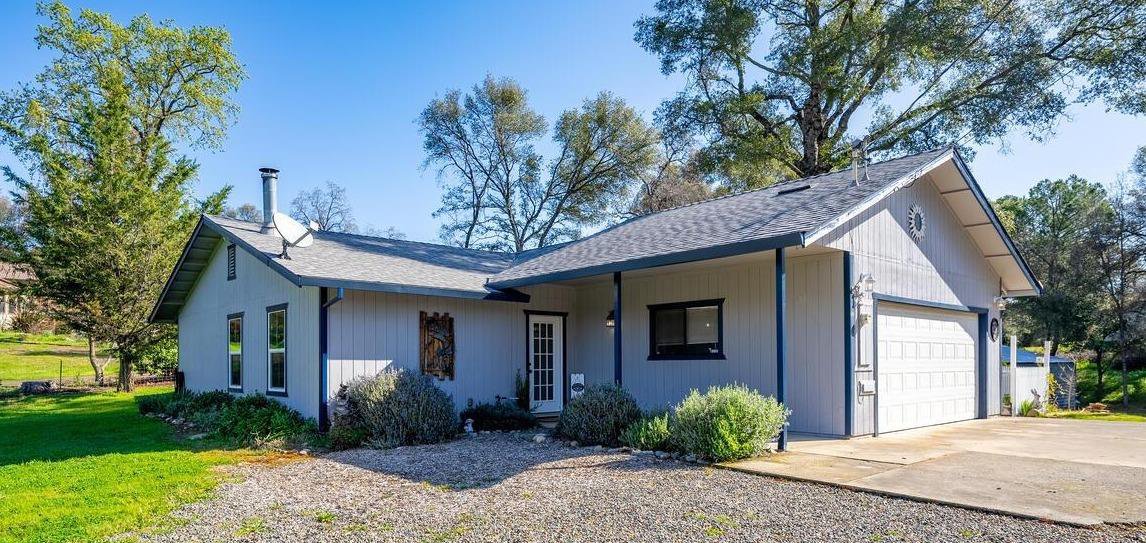6300 Agua Dulce Court, Placerville, CA 95667
- $600,000
- 3
- BD
- 2
- Full Baths
- 1,784
- SqFt
- Sold Price
- $600,000
- List Price
- $575,000
- Closing Date
- Apr 23, 2024
- MLS#
- 224029571
- Status
- CLOSED
- Bedrooms
- 3
- Bathrooms
- 2
- Living Sq. Ft
- 1,784
- Square Footage
- 1784
- Type
- Single Family Residential
- Zip
- 95667
- City
- Placerville
Property Description
Welcome to 6300 Agua Dulce!! Nestled on a tucked away 1.29-acre lot, this stunning single story home went under a full transformation in 2017, large living room addition, new bathroom, new roof/gutters, new HVAC, beautiful 30x40 1200sq ft shop and more!! Boasting 3 good sized bedrooms and 2 bathrooms plus laundry room, this home features an inviting open floor plan, ideal for both family living and entertaining guests. The spacious kitchen just redone in 2023 is a chef's delight with sleek quartz countertops, stainless steel appliances, gas range, and ample storage space. Enjoy the convenience of the attached 2 car garage plus the large detached shop, perfect for hobbyists or storing outdoor equipment and tons of additional parking for RV's, toys and trailers. This private, fully fenced lot at the end of a cul-de-sac with an automatic electric gate has all the room for your animals, and plenty of sunshine for your gardens! Insurance here is quoted at $3428, high speed internet is available, mere seconds to hwy 50 and only 15-20minutes to Folsom or 45 minutes to Sierra @ Tahoe!! Don't miss out on the opportunity to call Agua Dulce aka 'Sweetwater' home!
Additional Information
- Land Area (Acres)
- 1.29
- Year Built
- 1983
- Subtype
- Single Family Residence
- Subtype Description
- Detached
- Style
- Traditional
- Construction
- Wood Siding
- Foundation
- Concrete, Slab
- Stories
- 1
- Garage Spaces
- 2
- Garage
- Private, RV Access, RV Storage, Garage Door Opener, Garage Facing Front, Uncovered Parking Spaces 2+, Guest Parking Available, Interior Access
- Baths Other
- Shower Stall(s), Jack & Jill, Tile, Window
- Master Bath
- Shower Stall(s)
- Floor Coverings
- Carpet, Simulated Wood, Tile, Vinyl
- Laundry Description
- Cabinets, Sink, Inside Room
- Dining Description
- Space in Kitchen, Dining/Living Combo
- Kitchen Description
- Stone Counter
- Kitchen Appliances
- Free Standing Refrigerator, Gas Cook Top, Dishwasher, Disposal, Electric Water Heater
- Number of Fireplaces
- 1
- Fireplace Description
- Living Room, Raised Hearth, Stone, Wood Burning, Free Standing
- Rec Parking
- RV Access, RV Storage
- Misc
- Dog Run, Uncovered Courtyard
- Cooling
- Central
- Heat
- Central, Fireplace(s), Wood Stove
- Water
- Water District, Public
- Utilities
- Propane Tank Leased, Public, Internet Available
- Sewer
- Septic System
- Restrictions
- Tree Ordinance
Mortgage Calculator
Listing courtesy of eXp Realty of California, Inc.. Selling Office: RE/MAX Gold.

All measurements and all calculations of area (i.e., Sq Ft and Acreage) are approximate. Broker has represented to MetroList that Broker has a valid listing signed by seller authorizing placement in the MLS. Above information is provided by Seller and/or other sources and has not been verified by Broker. Copyright 2024 MetroList Services, Inc. The data relating to real estate for sale on this web site comes in part from the Broker Reciprocity Program of MetroList® MLS. All information has been provided by seller/other sources and has not been verified by broker. All interested persons should independently verify the accuracy of all information. Last updated .
