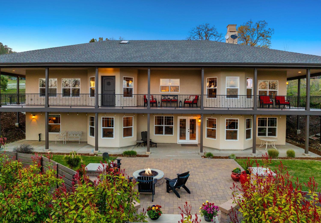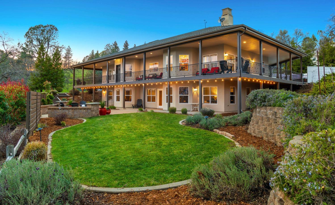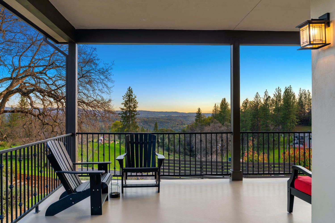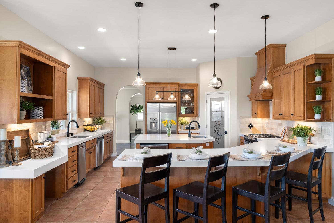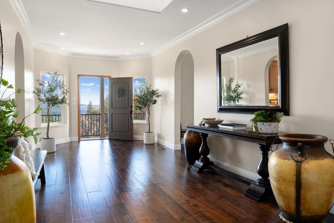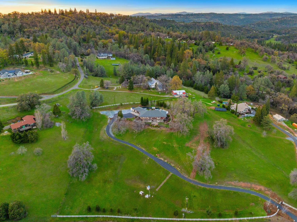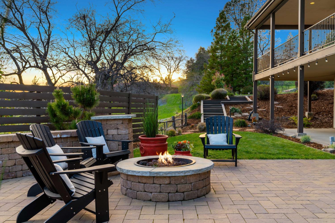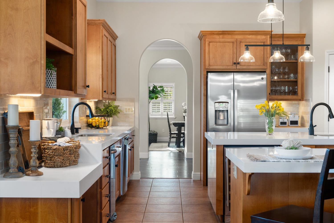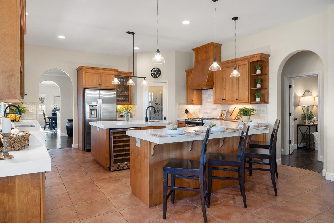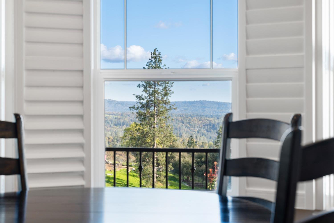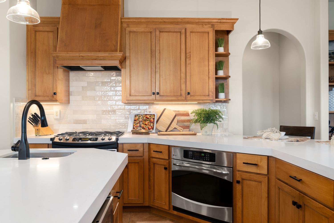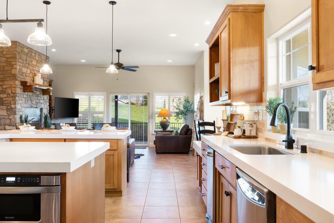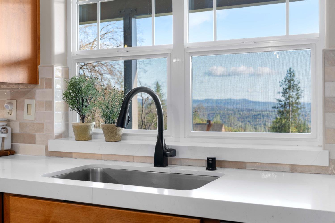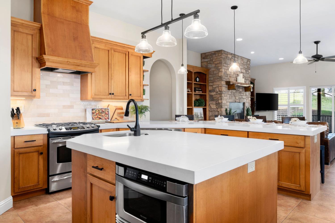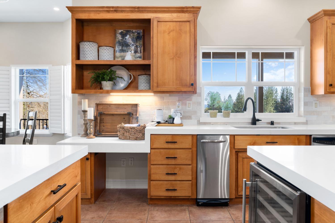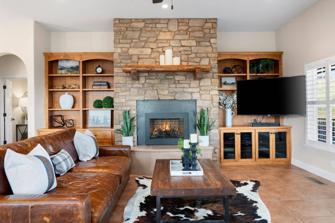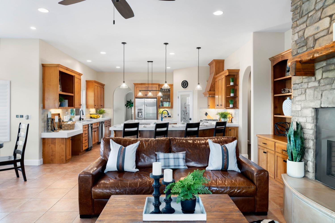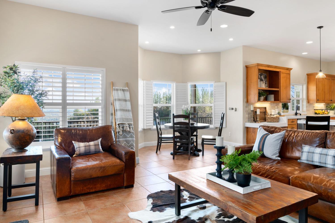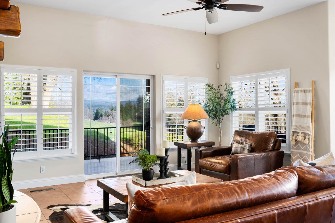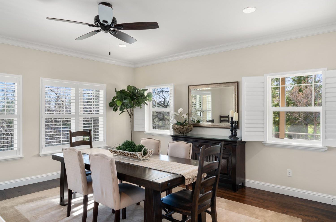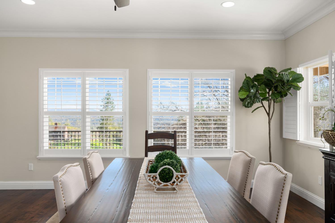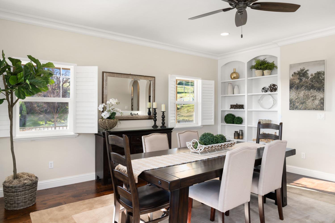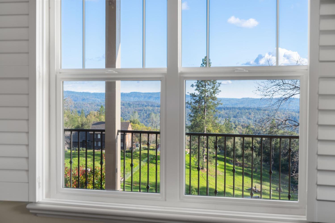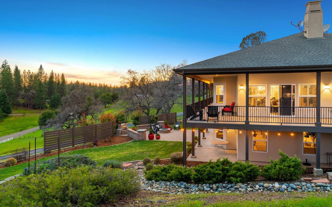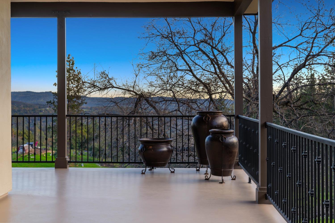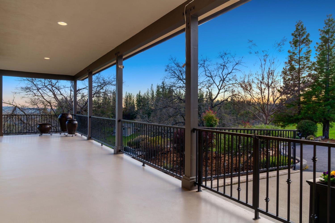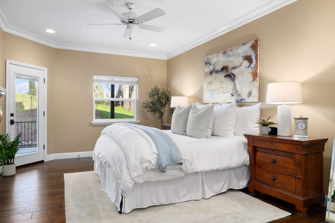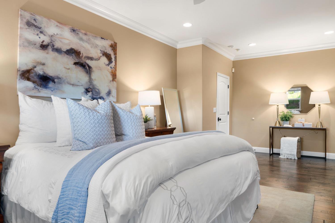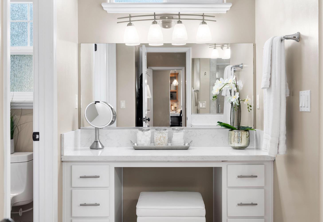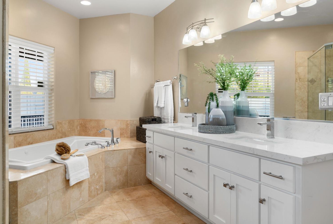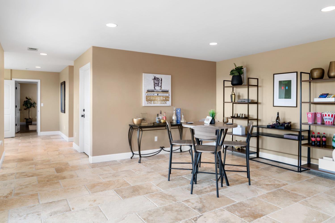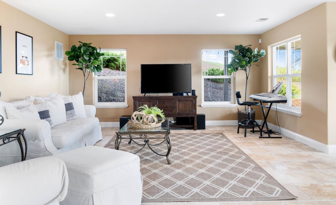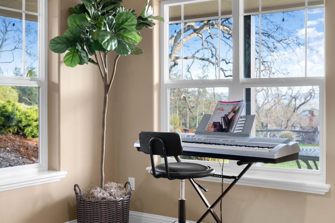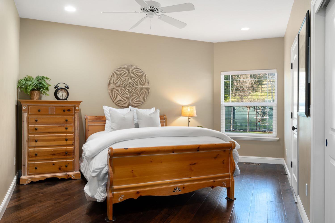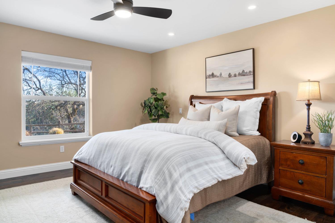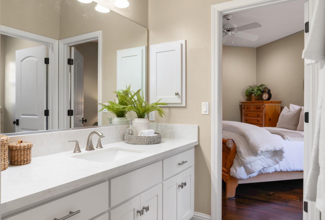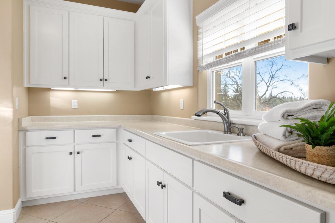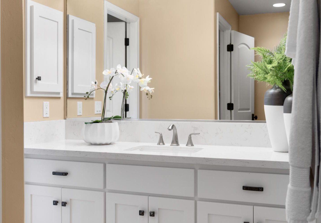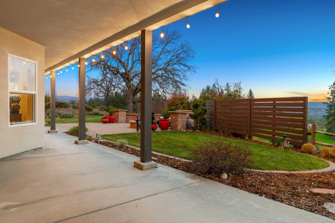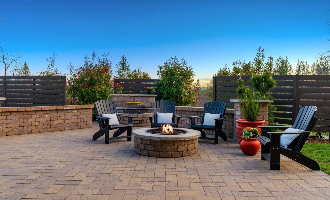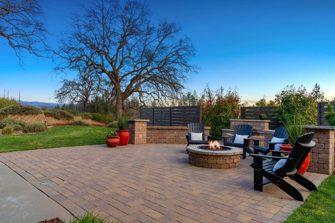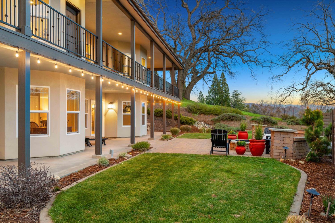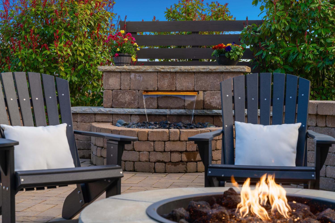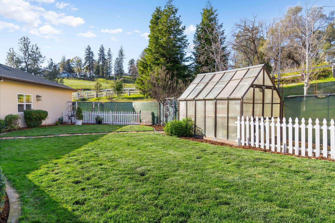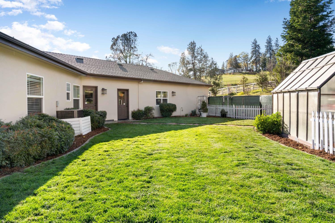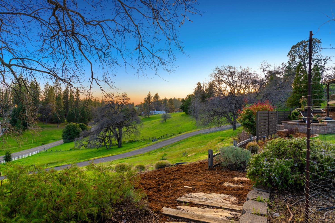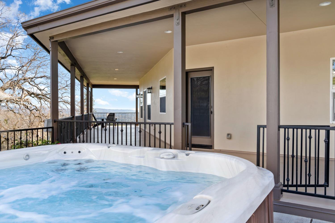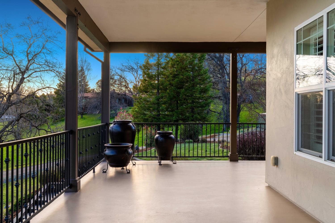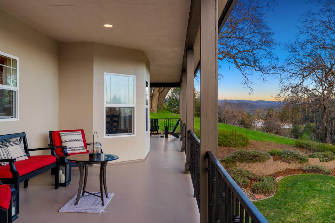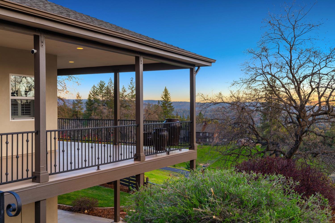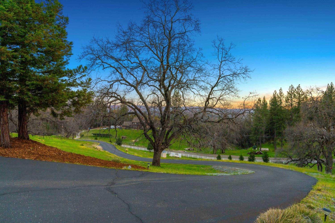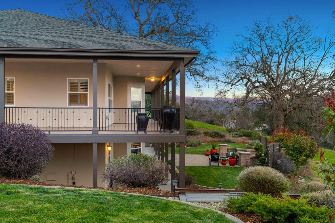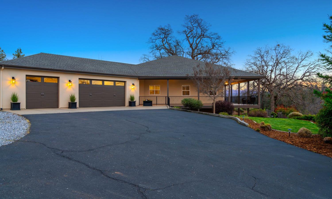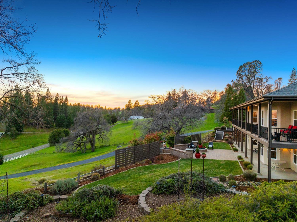4041 Leisure Lane, Placerville, CA 95667
- $1,248,000
- 4
- BD
- 3
- Full Baths
- 1
- Half Bath
- 4,350
- SqFt
- List Price
- $1,248,000
- MLS#
- 224029553
- Status
- ACTIVE
- Bedrooms
- 4
- Bathrooms
- 3.5
- Living Sq. Ft
- 4,350
- Square Footage
- 4350
- Type
- Single Family Residential
- Zip
- 95667
- City
- Placerville
Property Description
Imagine your perfect country retreat atop a gentle hill where every moment promises to be a cherished memory! Welcome to this meticulously maintained custom 4,350 SQFT, 4 BD, 3.5 BA estate on 5 acres, built in 2008, lives like single story & offers spectacular endless views from every window! Beyond the gated entrance, a picturesque driveway winds through lush grounds, guiding you to the residence. As day gives way to night, the sky unveils a breathtaking display of stars, perfectly framed by the expansive wraparound porch. Step inside to discover an effortless blend of comfort & elegance. The heart of the home, a spacious chef's kitchen complete with quartz counters, Spanish oak cabinets & panoramic views through every window. Each space exudes warmth and character, with gleaming wood floors and a majestic fireplace. The main level boasts 3 bedrooms, including a lavish owner's suite. Lower level offers additional bedroom, full bathroom, and a sprawling family/game room, providing an ideal retreat for guests or family members seeking privacy. Outside, the enchantment continues with verdant lawns, greenhouse, inviting fire pit, and a soothing waterfall, all against a backdrop of endless vistas. Ample space for gardens, orchards, and all the joys of country living.
Additional Information
- Land Area (Acres)
- 5
- Year Built
- 2008
- Subtype
- Single Family Residence
- Subtype Description
- Custom, Detached
- Style
- Farmhouse
- Construction
- Stucco, Frame, Wood
- Foundation
- Raised, Slab
- Stories
- 2
- Garage Spaces
- 3
- Garage
- 24'+ Deep Garage, Attached, Boat Storage, RV Access, RV Storage, Garage Facing Side
- Baths Other
- Double Sinks, Tile, Tub w/Shower Over
- Master Bath
- Shower Stall(s), Double Sinks, Granite, Jetted Tub, Tile, Walk-In Closet
- Floor Coverings
- Tile, Wood
- Laundry Description
- Cabinets, Sink, Ground Floor, Inside Room
- Dining Description
- Formal Room
- Kitchen Description
- Breakfast Area, Pantry Closet, Quartz Counter, Island w/Sink, Kitchen/Family Combo
- Kitchen Appliances
- Free Standing Gas Range, Compactor, Dishwasher, Disposal, Double Oven, Tankless Water Heater, Wine Refrigerator
- Number of Fireplaces
- 2
- Fireplace Description
- Master Bedroom, Family Room
- Road Description
- Paved
- Rec Parking
- RV Access, RV Storage, Boat Storage
- Horses
- Yes
- Horse Amenities
- Pasture, Fenced
- Misc
- Balcony, Dog Run, Entry Gate, Fire Pit
- Equipment
- Water Filter System
- Cooling
- Ceiling Fan(s), Central, MultiUnits
- Heat
- Propane, Central, Fireplace(s), MultiUnits
- Water
- Well
- Utilities
- Cable Available, Propane Tank Leased, Generator, Internet Available
- Sewer
- Septic System
Mortgage Calculator
Listing courtesy of Intero Real Estate Services.

All measurements and all calculations of area (i.e., Sq Ft and Acreage) are approximate. Broker has represented to MetroList that Broker has a valid listing signed by seller authorizing placement in the MLS. Above information is provided by Seller and/or other sources and has not been verified by Broker. Copyright 2024 MetroList Services, Inc. The data relating to real estate for sale on this web site comes in part from the Broker Reciprocity Program of MetroList® MLS. All information has been provided by seller/other sources and has not been verified by broker. All interested persons should independently verify the accuracy of all information. Last updated .
