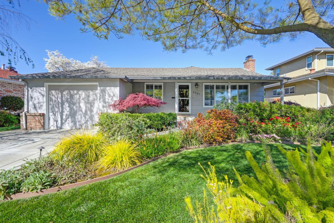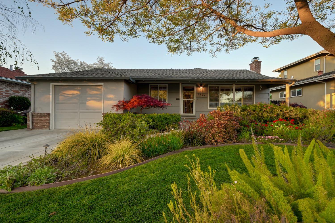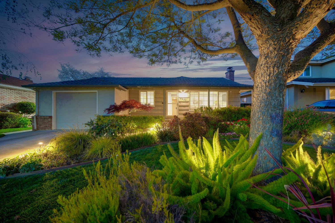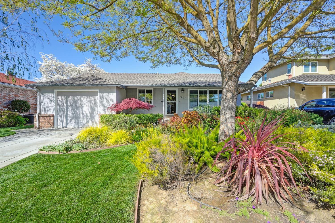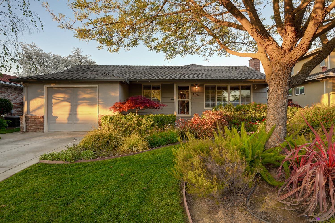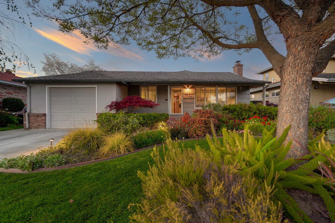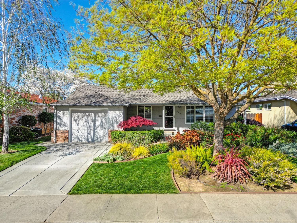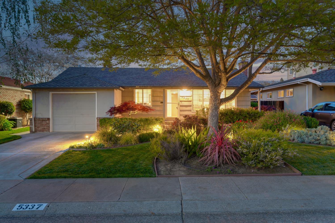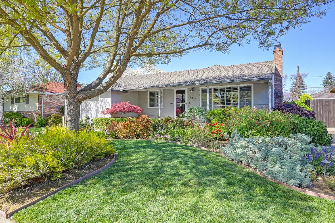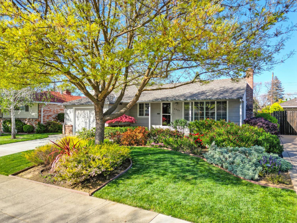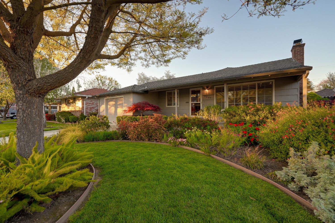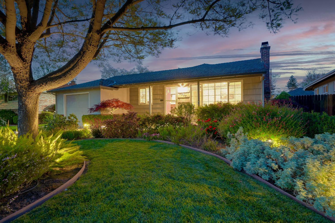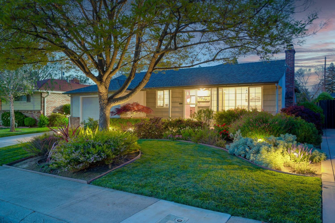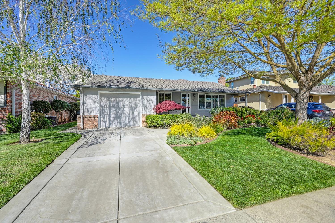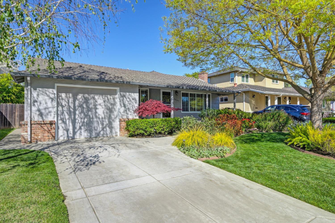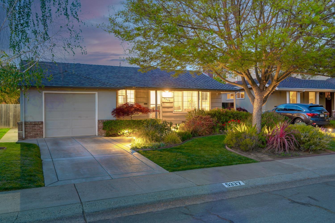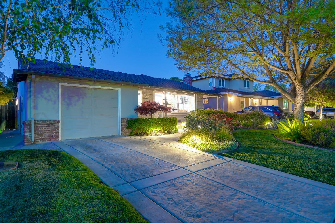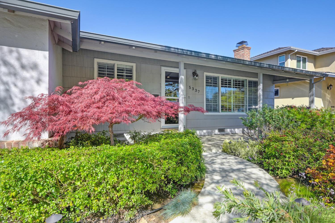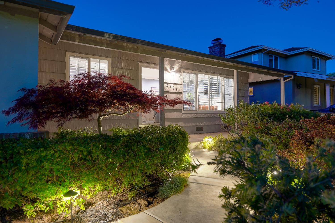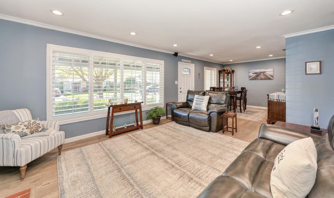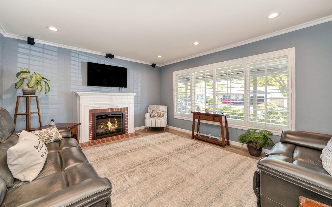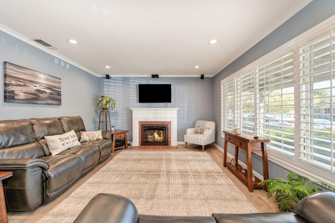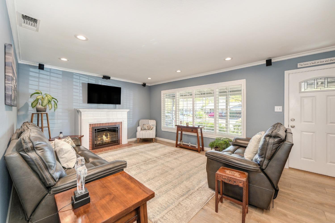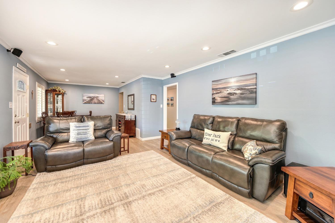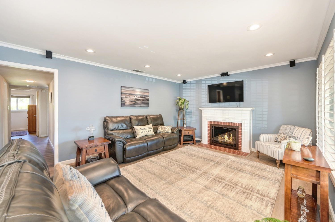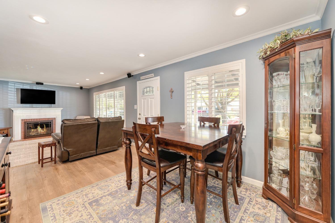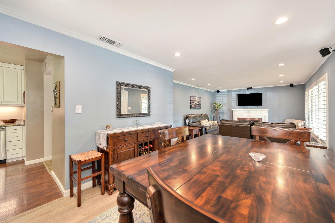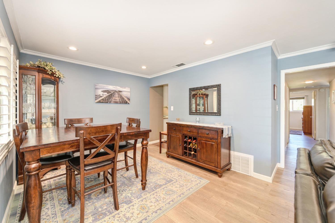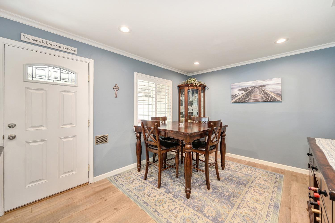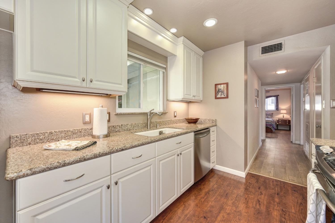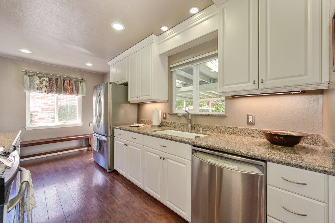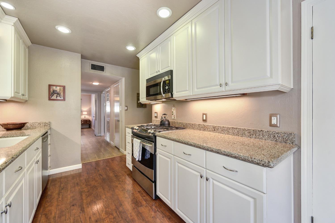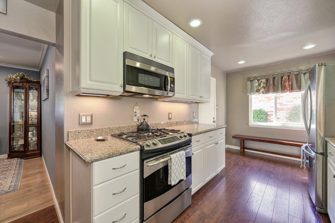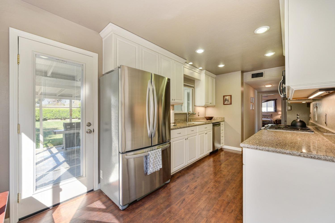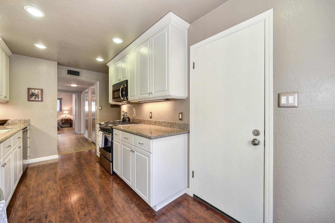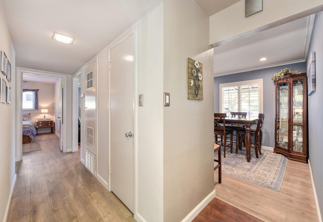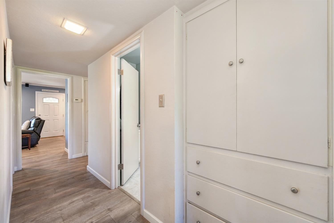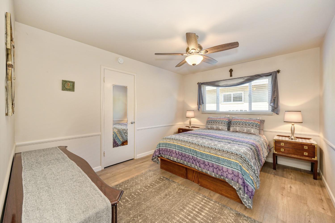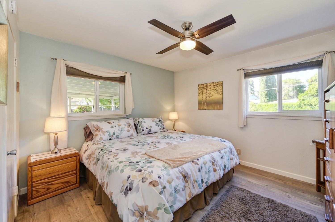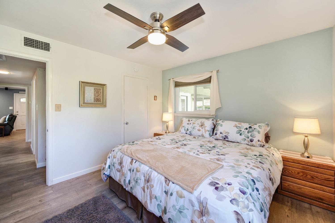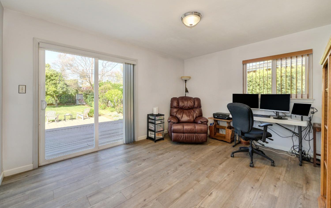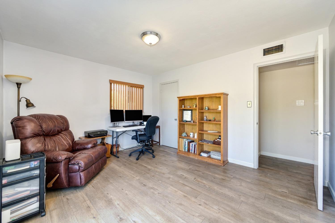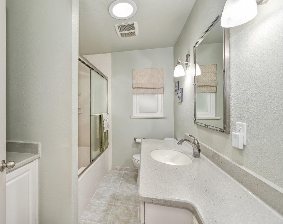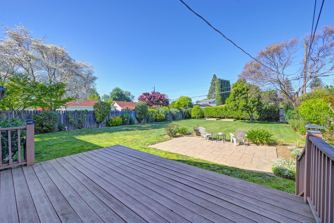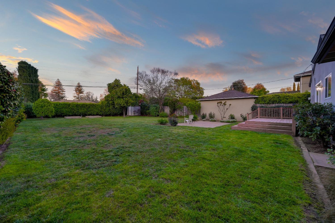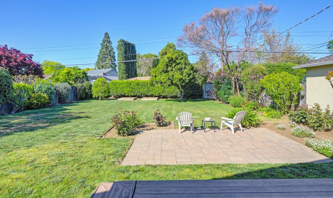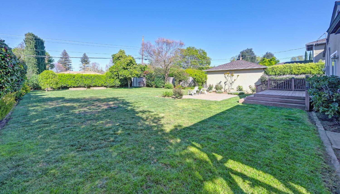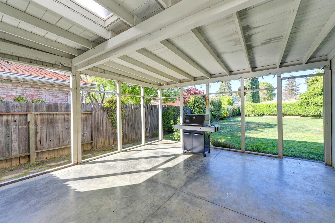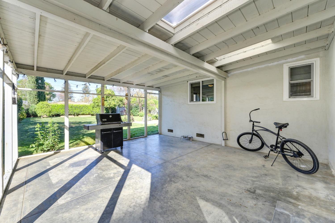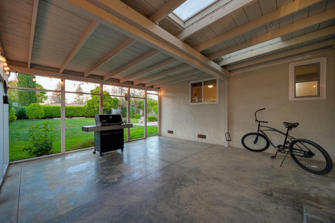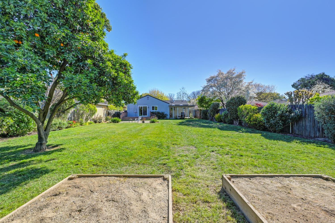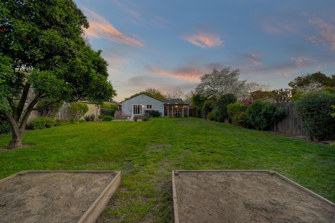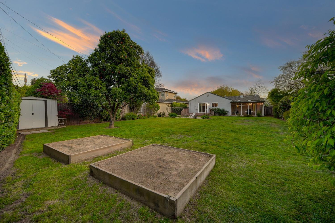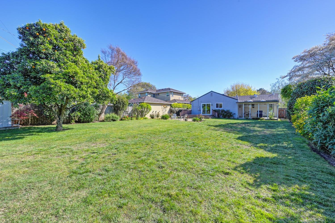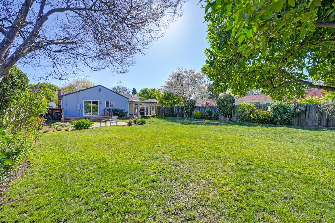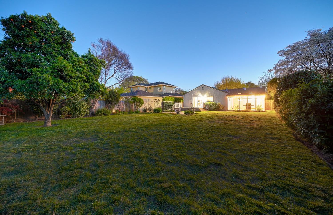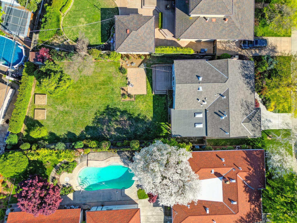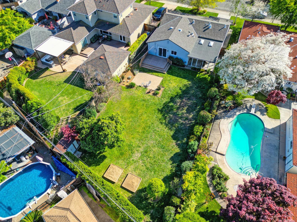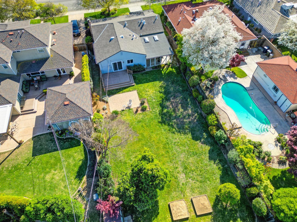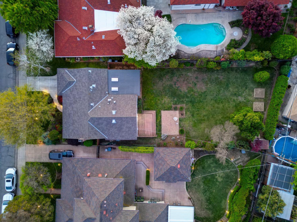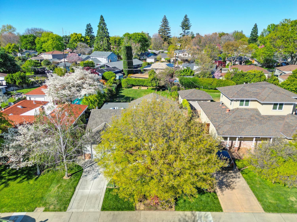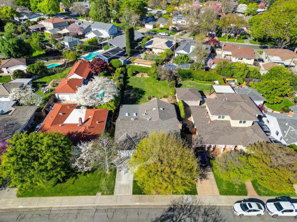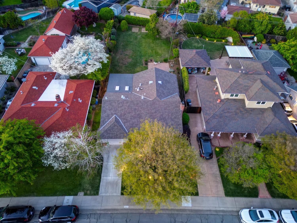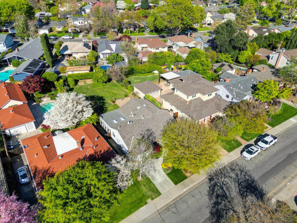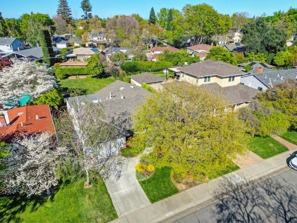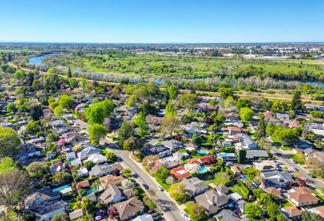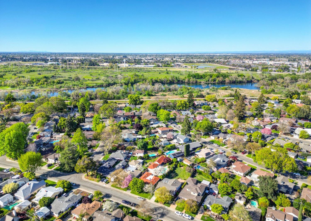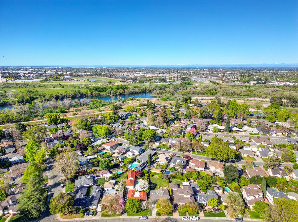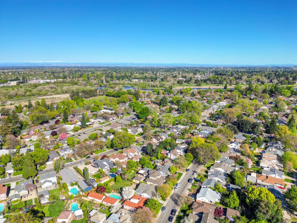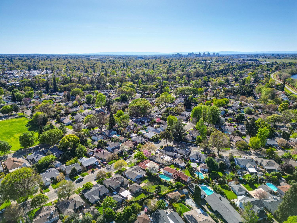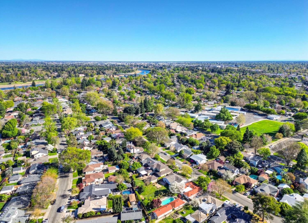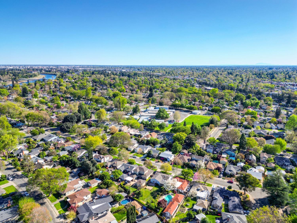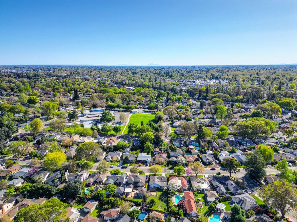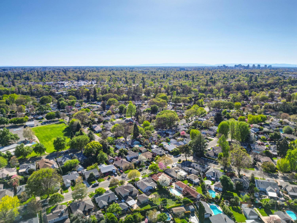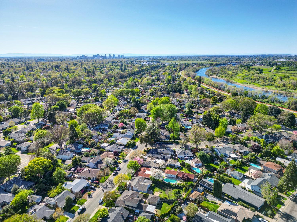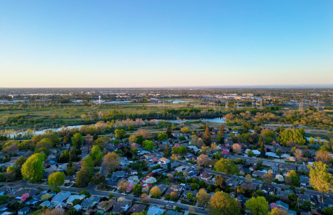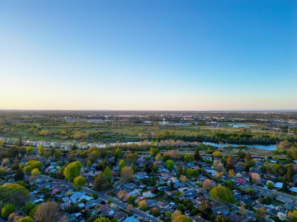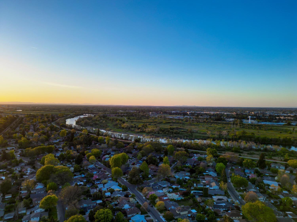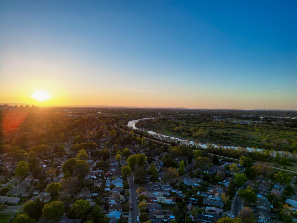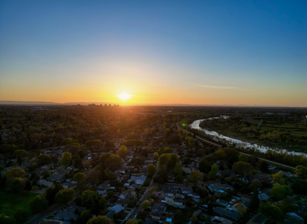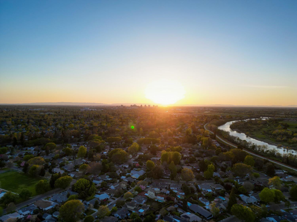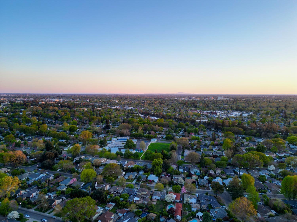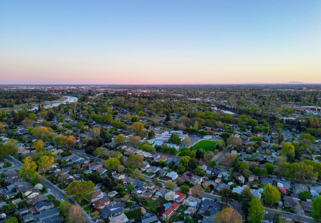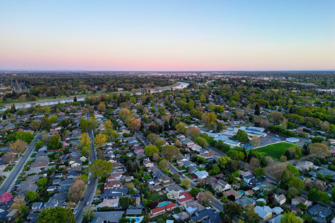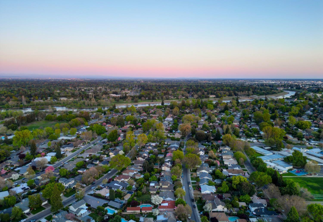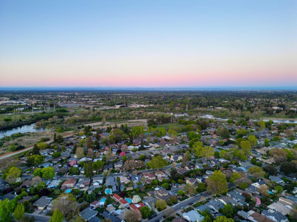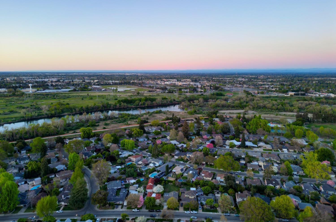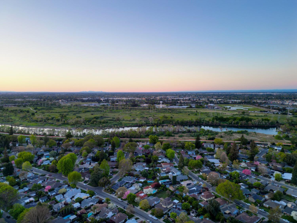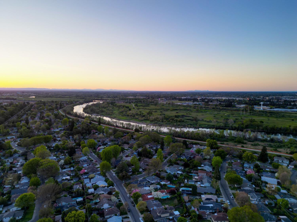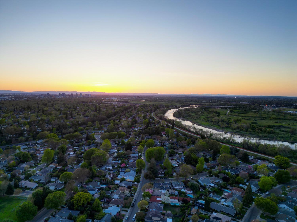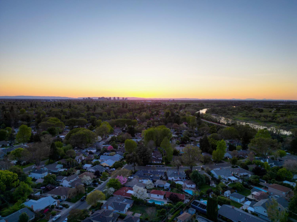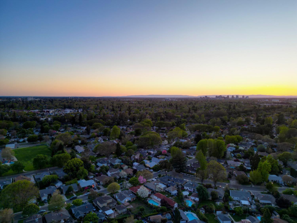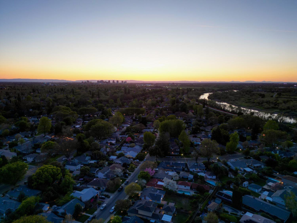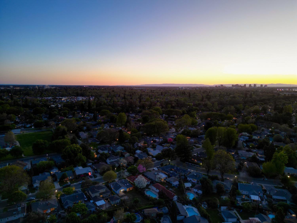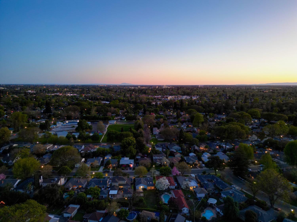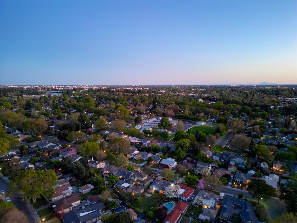5337 Spilman Avenue, Sacramento, CA 95819
- $699,000
- 3
- BD
- 1
- Full Bath
- 1
- Half Bath
- 1,232
- SqFt
- List Price
- $699,000
- Price Change
- ▼ $40,000 1713330256
- MLS#
- 224029536
- Status
- PENDING
- Bedrooms
- 3
- Bathrooms
- 1.5
- Living Sq. Ft
- 1,232
- Square Footage
- 1232
- Type
- Single Family Residential
- Zip
- 95819
- City
- Sacramento
Property Description
Immaculate RIVER PARK in PRIME interior LOCATION. Both Glenn Hall Park & Caleb Greenwood IB School are just over 1,500 feet away. Walk to school, practice, fun & American River Parkway. This perfect 1950's cottage is available for sale for the first time in over 60 years & the updating has been done for you. You'll love the beautifully landscaped front yard w/ lighting, newly poured driveway/walkways while relaxing on your front porch. There are countless options w/ this massive .21 acre lot & nearly 300 SF covered back patio. It's hard to find a blank canvas yard in River Park & here's your opportunity. Think pool, pool house, home office, sports court, ADU or ? Maybe just utilize the big grassy area to garden & play. Limitless options w/ this special property. Many recent upgrades: Interior paint, (2023) H20 Heater, (2023) Sewer line, (2021) Plumb (2018) Recessed Lights, (2020) & Fireplace Gas Insert, (2022) & HW Fan in 2015. Additional upgrades: Kitchen (Cambria Quartz counters, GE Profile/Dual-Fuel & more) & Bath (Corian, Solar Tube) in 2012. Home also has a 50 Year Comp Roof, Dual Pane Windows, Plantation Shutters, surround sound & more. Just in time for all the summer neighborhood fun. Pops in the Park, 4th of July, pool parties at Glenn Hall Park & much more.
Additional Information
- Land Area (Acres)
- 0.2121
- Year Built
- 1953
- Subtype
- Single Family Residence
- Subtype Description
- Detached
- Style
- Cottage
- Construction
- Brick Veneer, Shingle Siding, Stucco, Wood
- Foundation
- Raised
- Stories
- 1
- Garage Spaces
- 1
- Garage
- Garage Door Opener, Garage Facing Front
- House FAces
- West
- Baths Other
- Skylight/Solar Tube, Tile, Low-Flow Toilet(s), Tub w/Shower Over, Window
- Master Bath
- Low-Flow Toilet(s)
- Floor Coverings
- Tile, Vinyl
- Laundry Description
- Cabinets, Hookups Only, In Garage
- Dining Description
- Dining/Living Combo, Formal Area
- Kitchen Description
- Quartz Counter
- Kitchen Appliances
- Free Standing Gas Range, Free Standing Refrigerator, Dishwasher, Disposal, Microwave, Dual Fuel, ENERGY STAR Qualified Appliances
- Number of Fireplaces
- 1
- Fireplace Description
- Brick, Insert, Living Room, Gas Log, Gas Piped
- Cooling
- Ceiling Fan(s), Central, Whole House Fan
- Heat
- Central, Fireplace Insert, Fireplace(s), Gas
- Water
- Meter on Site, Public
- Utilities
- Cable Available, DSL Available, Internet Available, Natural Gas Connected
- Sewer
- In & Connected, Public Sewer
Mortgage Calculator
Listing courtesy of Coldwell Banker Realty.

All measurements and all calculations of area (i.e., Sq Ft and Acreage) are approximate. Broker has represented to MetroList that Broker has a valid listing signed by seller authorizing placement in the MLS. Above information is provided by Seller and/or other sources and has not been verified by Broker. Copyright 2024 MetroList Services, Inc. The data relating to real estate for sale on this web site comes in part from the Broker Reciprocity Program of MetroList® MLS. All information has been provided by seller/other sources and has not been verified by broker. All interested persons should independently verify the accuracy of all information. Last updated .
