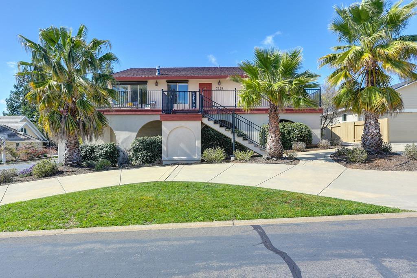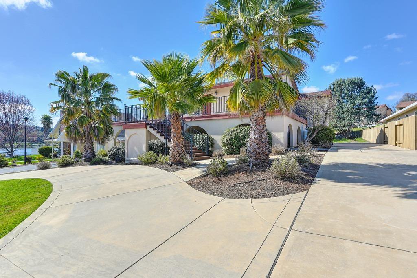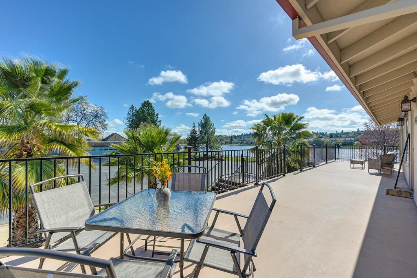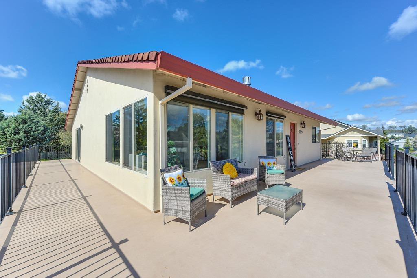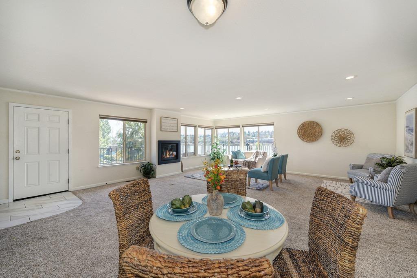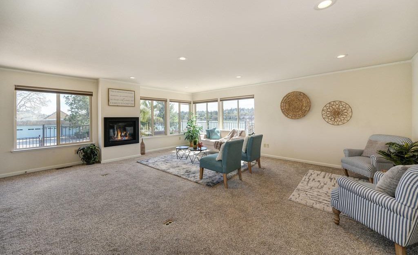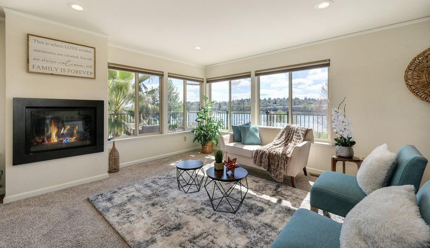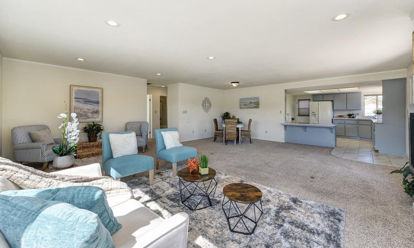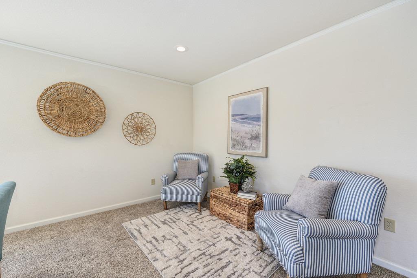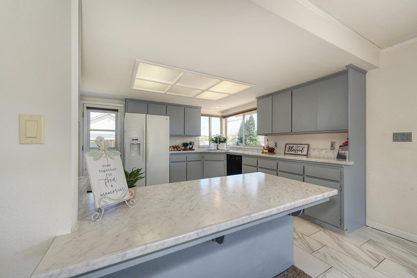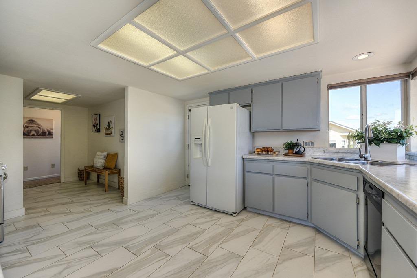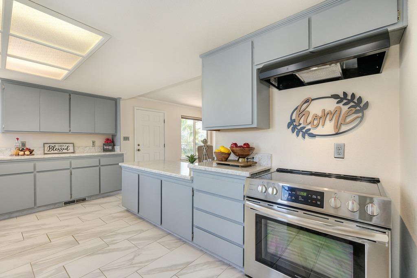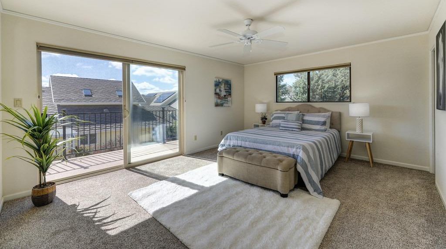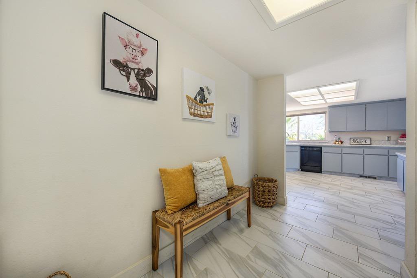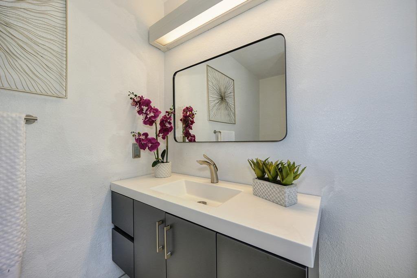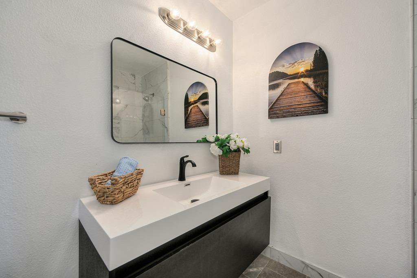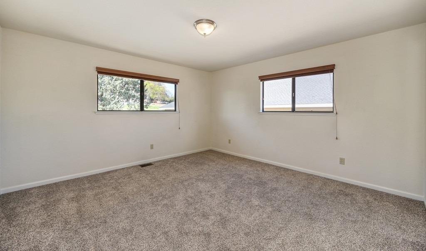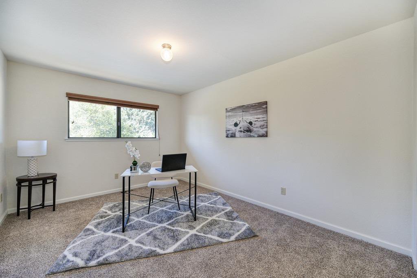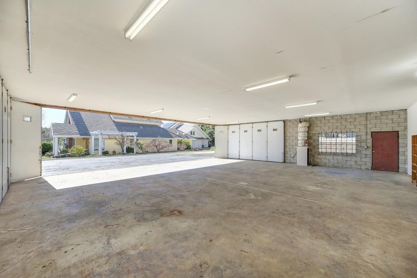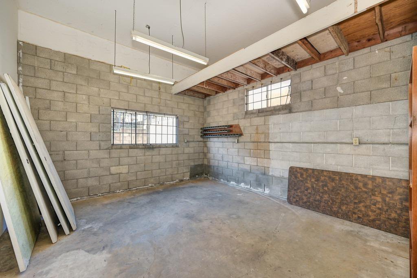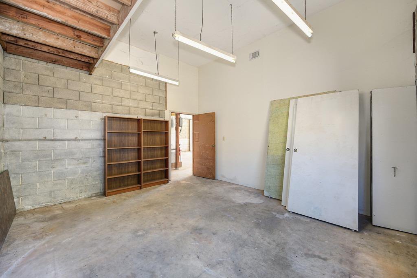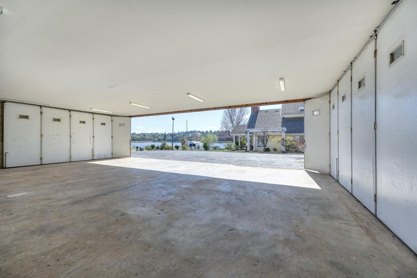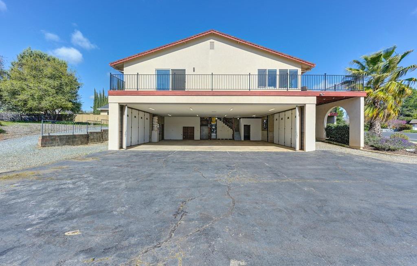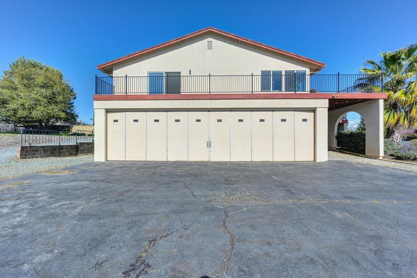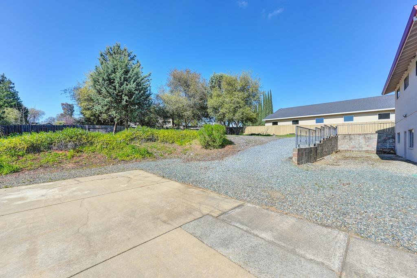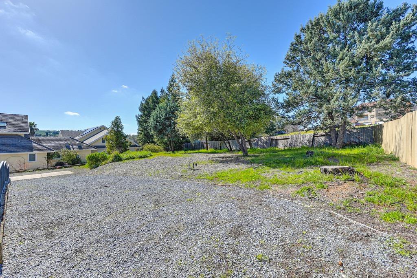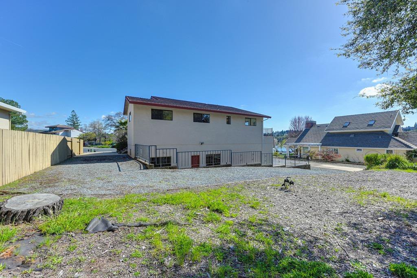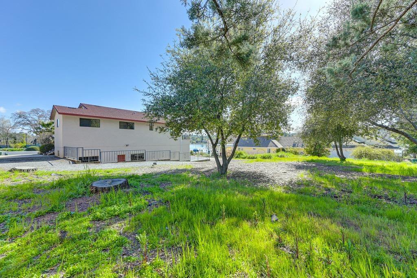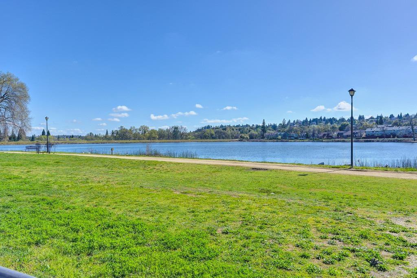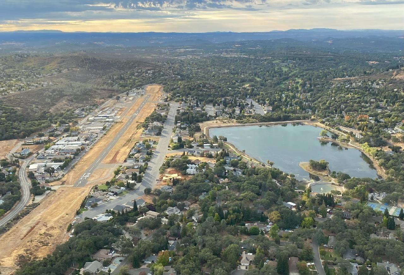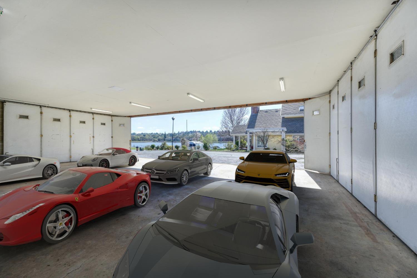3229 Baron Court, Cameron Park, CA 95682
- $1,000,000
- 3
- BD
- 2
- Full Baths
- 1
- Half Bath
- 2,080
- SqFt
- List Price
- $1,000,000
- MLS#
- 224029518
- Status
- ACTIVE
- Building / Subdivision
- Airpark Estates
- Bedrooms
- 3
- Bathrooms
- 2.5
- Living Sq. Ft
- 2,080
- Square Footage
- 2080
- Type
- Single Family Residential
- Zip
- 95682
- City
- Cameron Park
Property Description
Aviator's Gem: Custom Airpark Home with Spacious Hangar! For the flying enthusiast with a dream of living sky-high, this custom home set in the heart of Cameron Park Airpark is a rare find. Not only does this residence come with runway access, allowing pilots to touch down at O61 and taxi right to their private hangar, it also offers a lifestyle that merges aviation passion with domestic bliss. Remarkable Features That Set This Home Apart: Massive ~1675 sqft Hangar: Accommodate your aircraft comfortably, just steps away from your living space. Stunning Lake Views: Immerse yourself in nature with a large wrap-around deck and abundant windows framing the local lake. Great-Room with a View: Take in the sunrise and sunset panoramas from multiple rooms including living, dining, and kitchen areas. Recently Renovated: Enjoy a refreshed abode with a new roof, decking, and west wall windows (2015), an updated kitchen, new tile flooring, and remodeled bathrooms (2022). Hangar with Added Convenience: Integrated large workshop area and a newly added half bath for ultimate functionality. With substantial upgrades and thoughtful touches throughout, this airpark residence awaits your personal finish and flair. Don't fly by this opportunity!
Additional Information
- Land Area (Acres)
- 0.46
- Year Built
- 1978
- Subtype
- Single Family Residence
- Subtype Description
- Detached
- Style
- Spanish
- Construction
- Stucco, Wood
- Foundation
- Raised
- Stories
- 1
- Carport Spaces
- 1
- Garage Spaces
- 6
- Garage
- Plane Port, Attached, RV Storage, Garage Facing Side, Guest Parking Available, Interior Access, See Remarks
- Baths Other
- Tile, Tub w/Shower Over, Quartz
- Master Bath
- Shower Stall(s), Tile, Quartz
- Floor Coverings
- Carpet, Tile
- Laundry Description
- Upper Floor, Inside Area
- Dining Description
- Dining Bar, Dining/Living Combo
- Kitchen Description
- Breakfast Area, Kitchen/Family Combo, Laminate Counter
- Kitchen Appliances
- Free Standing Refrigerator, Hood Over Range, Dishwasher, Disposal, Free Standing Electric Oven
- Number of Fireplaces
- 1
- Fireplace Description
- Living Room, Electric
- Site Location
- Waterfront
- Rec Parking
- RV Storage
- Cooling
- Ceiling Fan(s), Central, Whole House Fan
- Heat
- Central, Propane Stove, Heat Pump
- Water
- Public
- Utilities
- Cable Available, Underground Utilities, Internet Available
- Sewer
- Sewer Connected & Paid, Public Sewer
Mortgage Calculator
Listing courtesy of Keller Williams Realty Folsom.

All measurements and all calculations of area (i.e., Sq Ft and Acreage) are approximate. Broker has represented to MetroList that Broker has a valid listing signed by seller authorizing placement in the MLS. Above information is provided by Seller and/or other sources and has not been verified by Broker. Copyright 2024 MetroList Services, Inc. The data relating to real estate for sale on this web site comes in part from the Broker Reciprocity Program of MetroList® MLS. All information has been provided by seller/other sources and has not been verified by broker. All interested persons should independently verify the accuracy of all information. Last updated .
