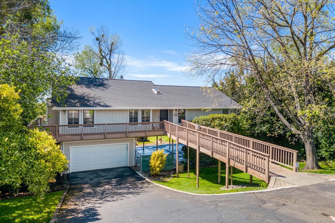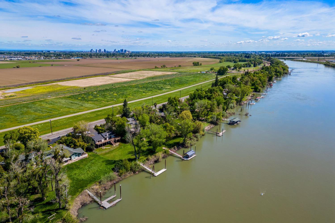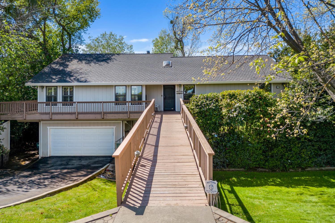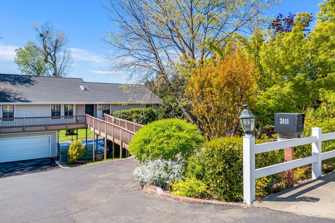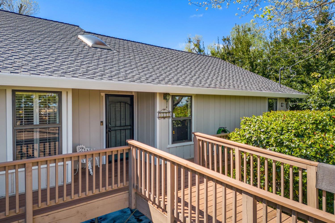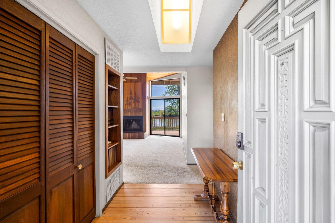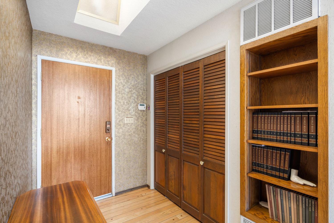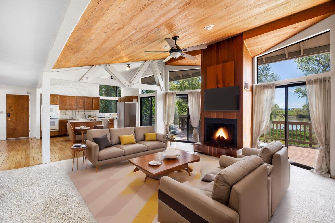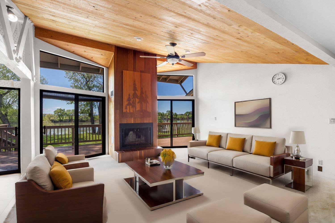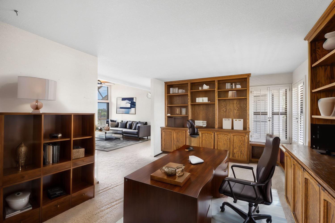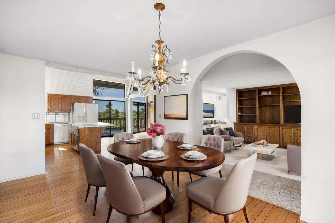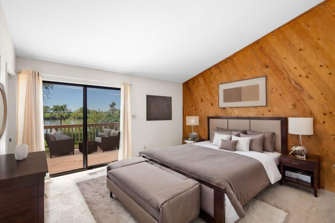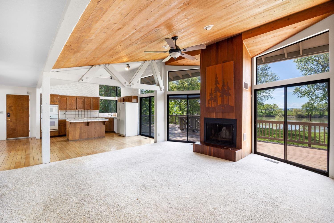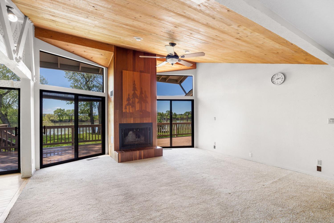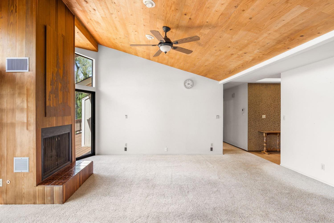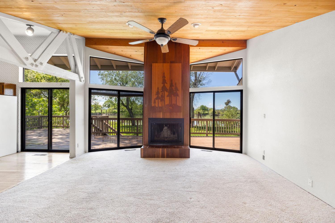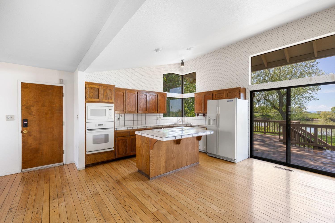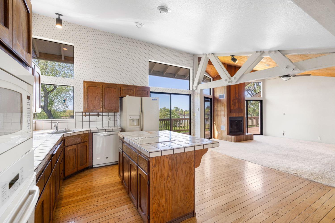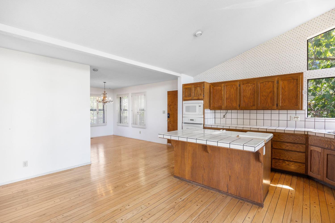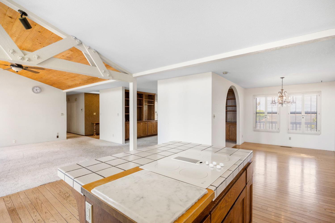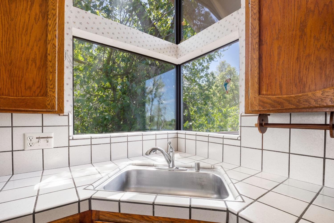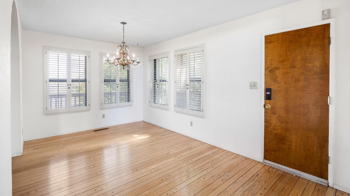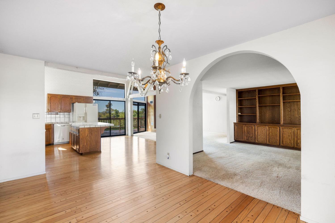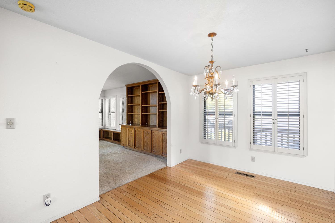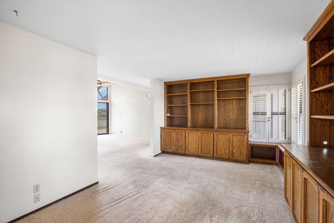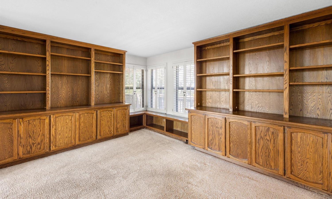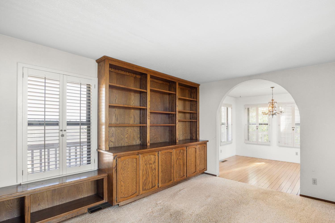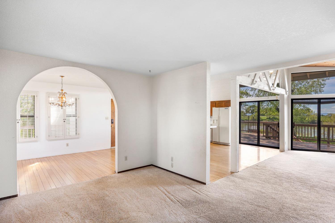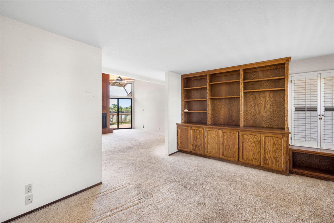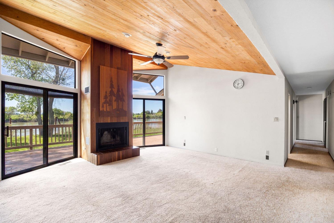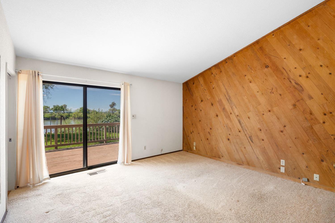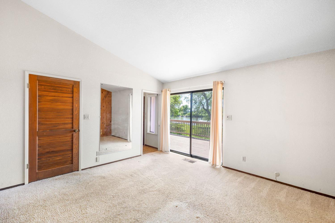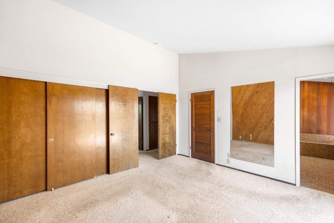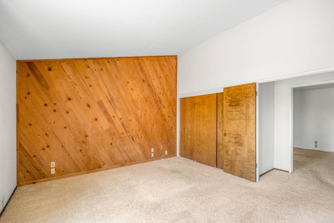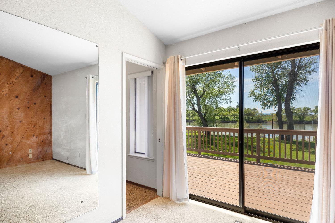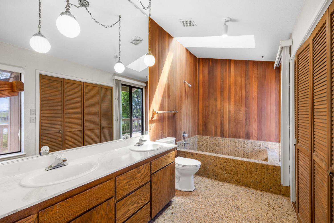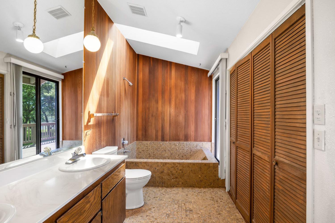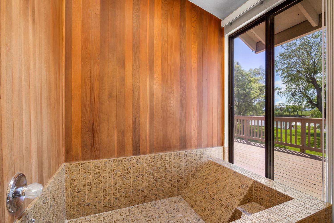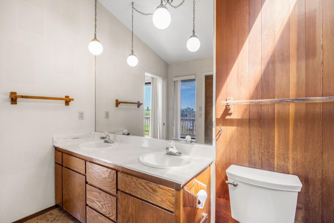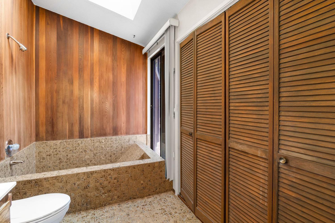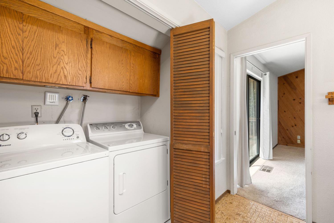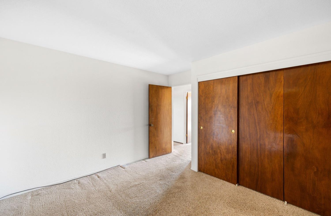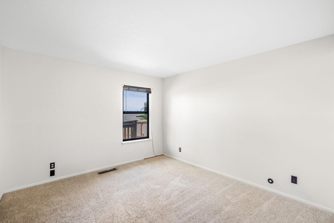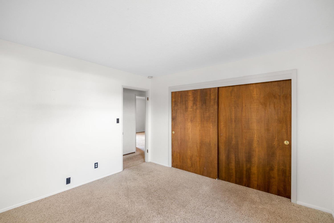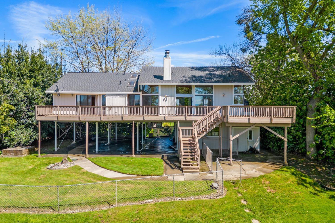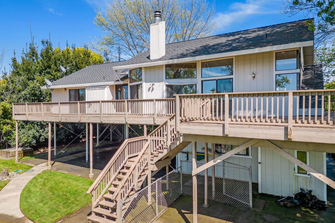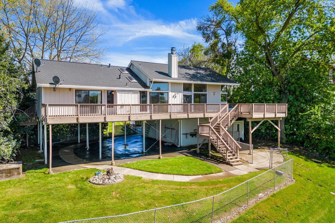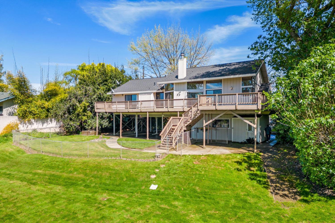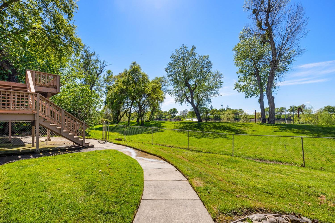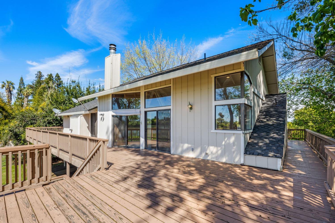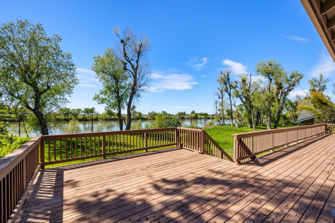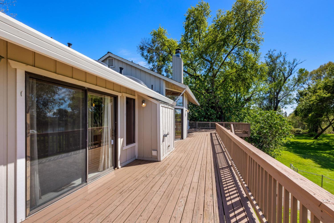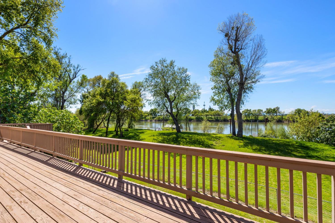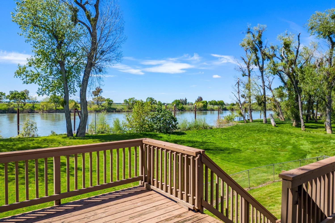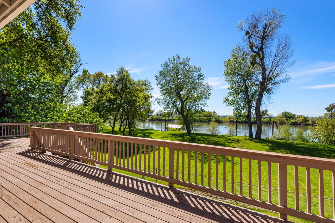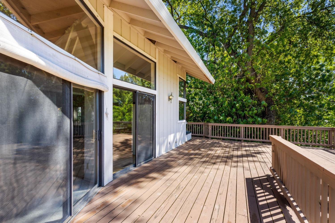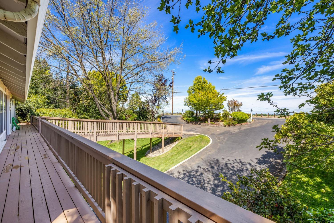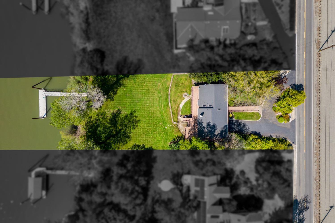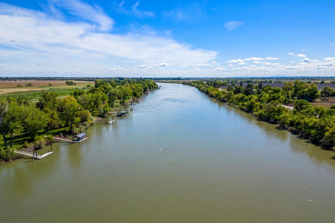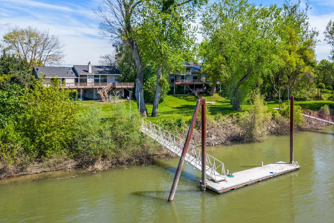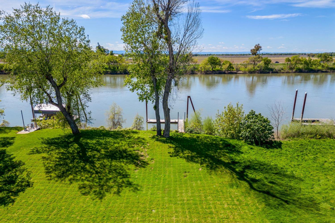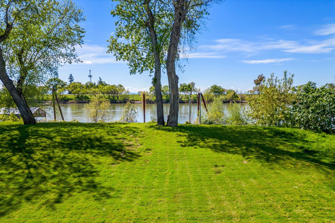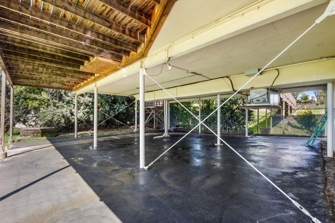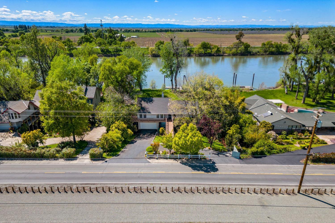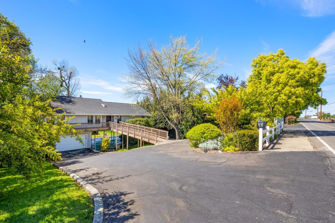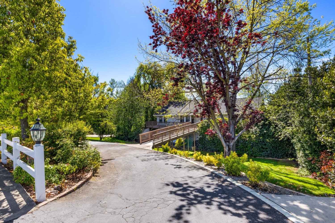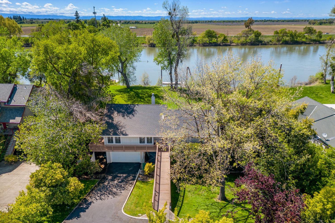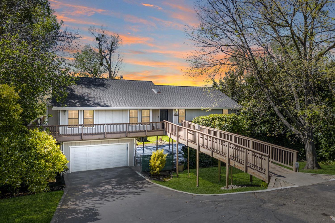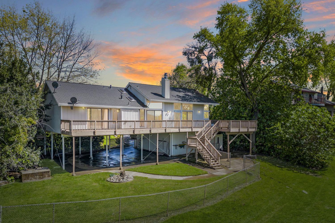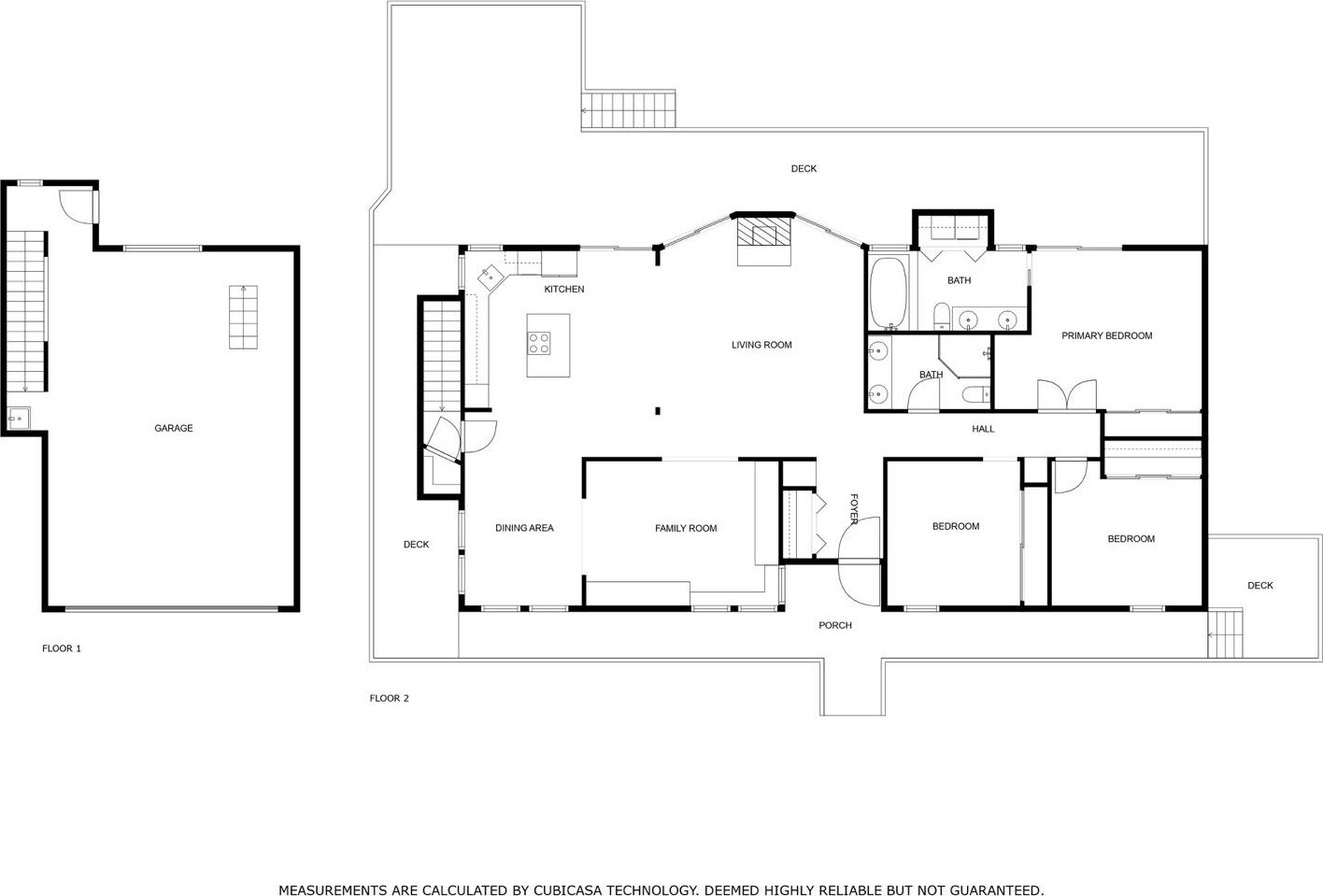3111 Garden Highway, Sacramento, CA 95833
- $1,100,000
- 3
- BD
- 2
- Full Baths
- 1,830
- SqFt
- List Price
- $1,100,000
- MLS#
- 224029489
- Status
- ACTIVE
- Bedrooms
- 3
- Bathrooms
- 2
- Living Sq. Ft
- 1,830
- Square Footage
- 1830
- Type
- Single Family Residential
- Zip
- 95833
- City
- Sacramento
Property Description
Endless opportunities await in this single-level, mid-century modern home nestled in the coveted Azevedo River neighborhood on the Garden Hwy. Prepare to be impressed by timeless design and unparalleled water views. The home is yours to imagine whether it's your own personal retreat, a vacation home or savvy investment opportunity. Interior features include a floating fireplace and skylights throughout that add to the MCM feel. The open concept living area feature windows that focus your attention toward the breathtaking views of the river. The kitchen, designed with entertaining in mind, features a spacious center island and seamless access to the rear deck for alfresco dining. A designated office area enhances the quality & style of the home with custom cabinetry & built-ins. Smart and sophisticated, yet inviting and comfortable, this home is yours to relax and unwind, boat, walk, bike and entertain. Close to so much! By land you're near Teal Bend Golf Club, Sutter Health Park, SMF and just two miles north of Downtown. By sea is Old Sacramento, the Virgin Sturgeon, Crawdads and other amazing local restaurants and eateries. Enjoy the not-so-hidden gems along the Garden Highway. Fall in love where you live and live where you love! This is a must see property.
Additional Information
- Land Area (Acres)
- 0.3325
- Year Built
- 1978
- Subtype
- Single Family Residence
- Subtype Description
- Detached
- Style
- Mid-Century
- Construction
- Wood
- Foundation
- Raised
- Stories
- 1
- Garage Spaces
- 2
- Garage
- Attached
- Baths Other
- Shower Stall(s), Double Sinks, Sunken Tub, Tile, Tub w/Shower Over, Window
- Floor Coverings
- Carpet, Vinyl, Wood
- Laundry Description
- Inside Area
- Dining Description
- Formal Area
- Kitchen Description
- Island, Tile Counter
- Kitchen Appliances
- Built-In Electric Oven, Dishwasher, Microwave, Electric Cook Top
- Number of Fireplaces
- 1
- Fireplace Description
- Living Room, Gas Piped
- Site Location
- Waterfront
- Cooling
- Central
- Heat
- Central
- Water
- Well
- Utilities
- See Remarks
- Sewer
- Septic System
Mortgage Calculator
Listing courtesy of RE/MAX Gold Sierra Oaks.

All measurements and all calculations of area (i.e., Sq Ft and Acreage) are approximate. Broker has represented to MetroList that Broker has a valid listing signed by seller authorizing placement in the MLS. Above information is provided by Seller and/or other sources and has not been verified by Broker. Copyright 2024 MetroList Services, Inc. The data relating to real estate for sale on this web site comes in part from the Broker Reciprocity Program of MetroList® MLS. All information has been provided by seller/other sources and has not been verified by broker. All interested persons should independently verify the accuracy of all information. Last updated .
