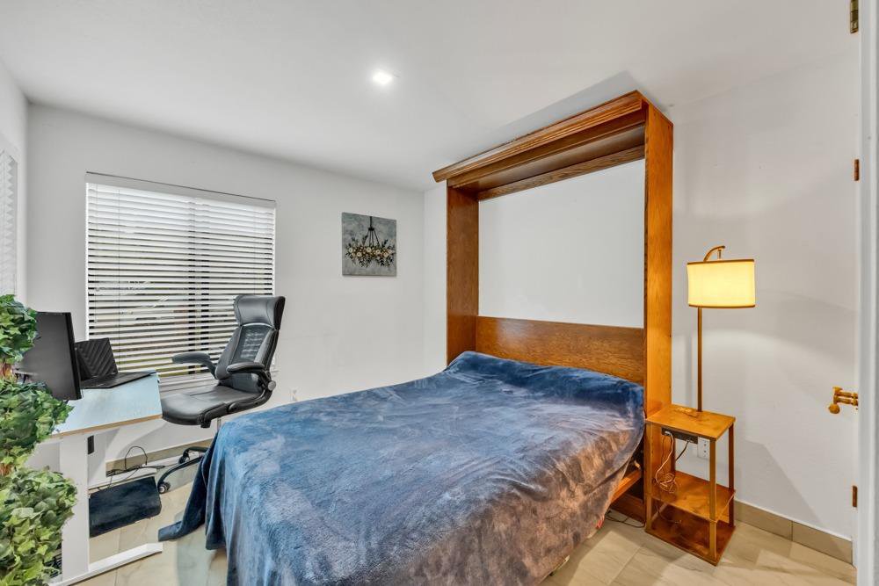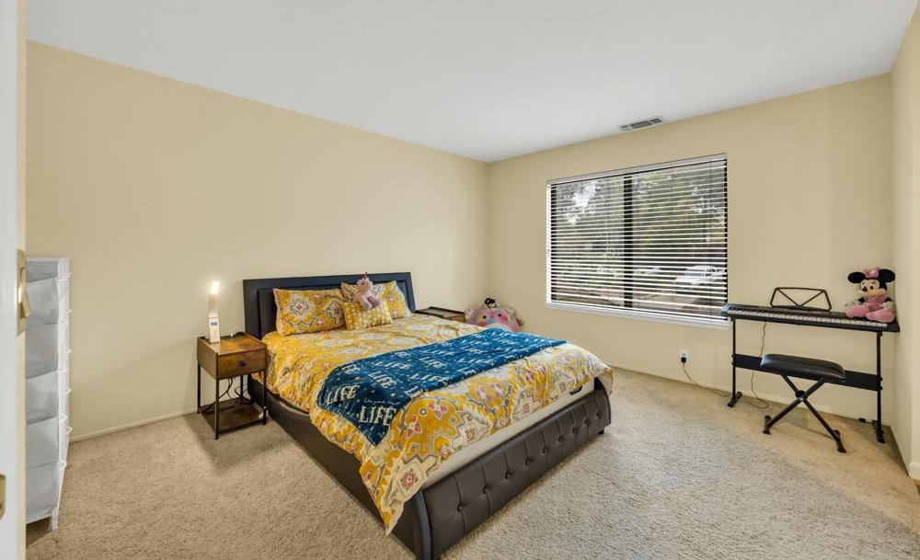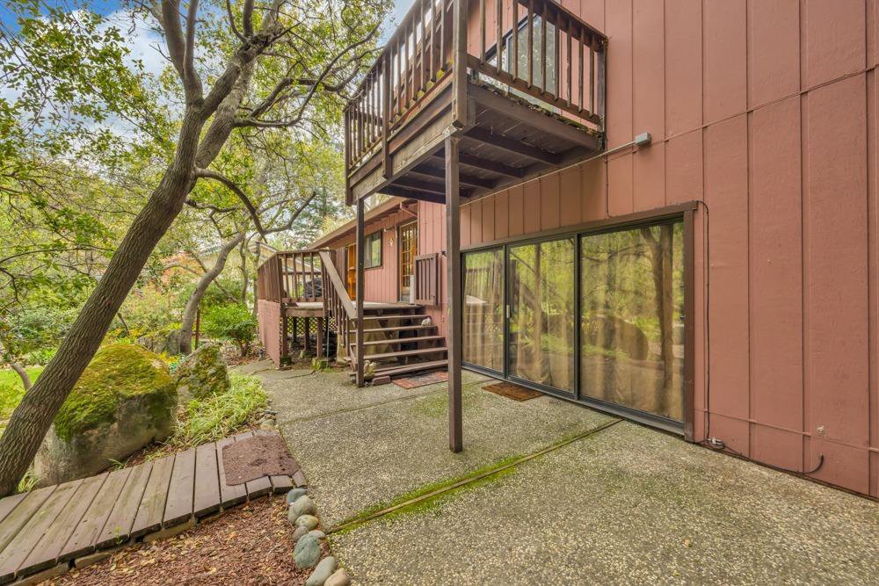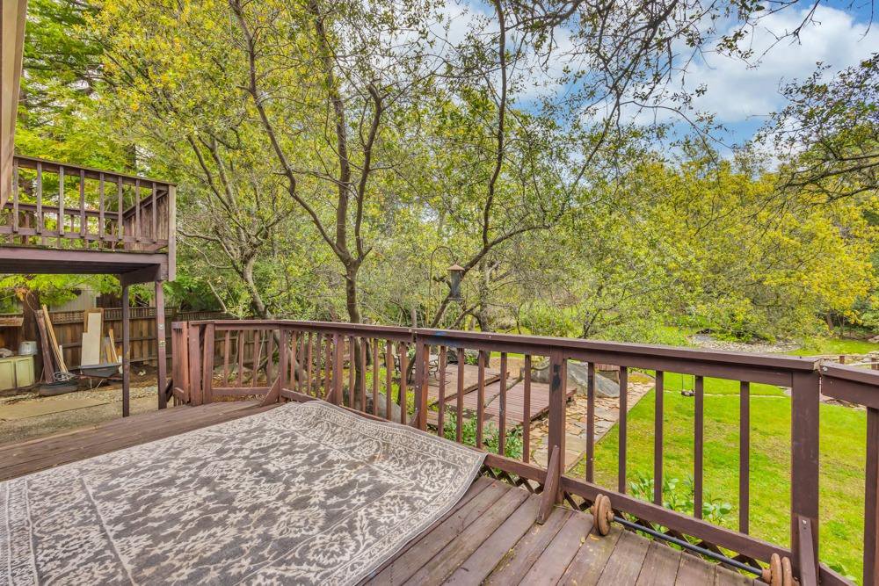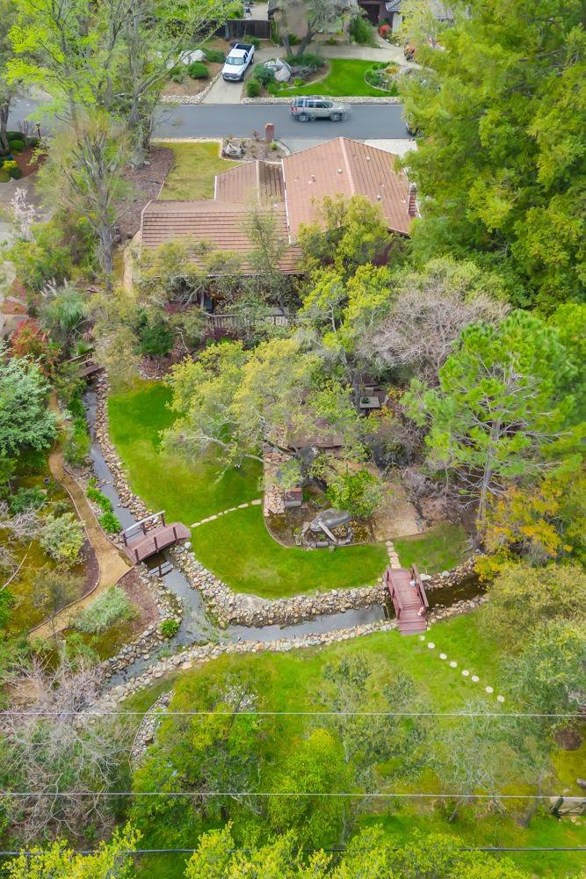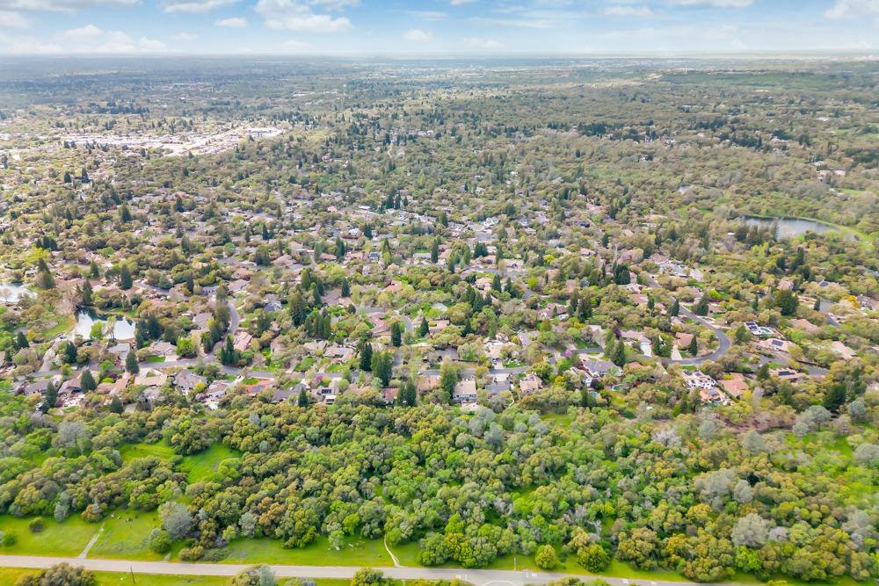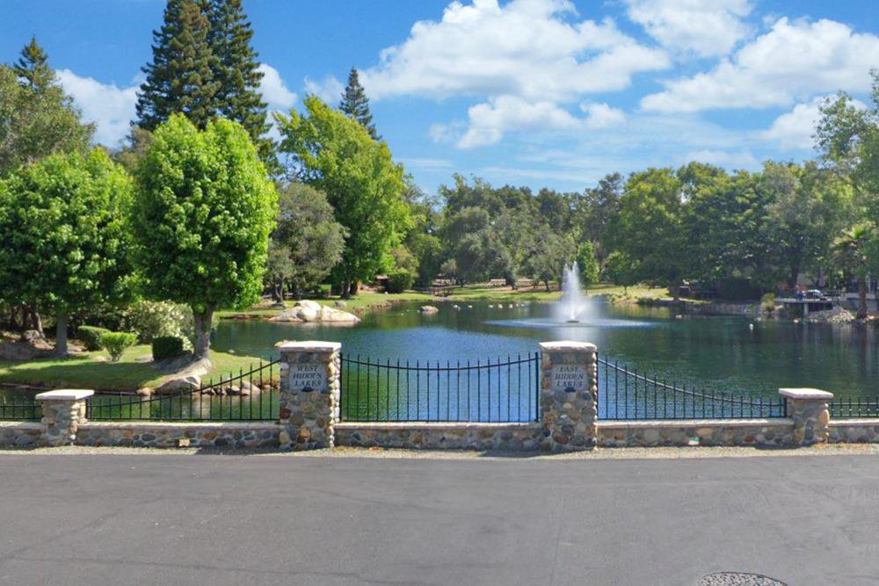8161 E Hidden Lakes Drive, Granite Bay, CA 95746
- $1,045,000
- 3
- BD
- 3
- Full Baths
- 2,121
- SqFt
- List Price
- $1,045,000
- Price Change
- ▼ $50,000 1713680994
- MLS#
- 224029420
- Status
- ACTIVE
- Building / Subdivision
- Hidden Lakes
- Bedrooms
- 3
- Bathrooms
- 3
- Living Sq. Ft
- 2,121
- Square Footage
- 2121
- Type
- Single Family Residential
- Zip
- 95746
- City
- Granite Bay
Property Description
Welcome to your dream home in Hidden Lakes Estate. This custom-made residence boasts a gated private park-like backyard with a creek running through and footbridge, along with exclusive access to the popular Folsom Lake Park recreational area, perfect for boating, biking, horseback riding, and hiking enthusiasts. The home showcases modern elegance and comfort with gorgeous, updated flooring and a beautifully remodeled bathroom. Spacious living areas and an abundance of natural light create an inviting and welcoming atmosphere. Surrounded by highly rated school districts, and friendly neighbors, this property provides a perfect blend of convenience and community. The Hidden Lakes Estate HOA community offers several amenities such as two small lakes, an outdoor gathering area, a badminton court, and sand volleyball court, ensuring endless entertainment options. Conveniently located just minutes away from Kaiser Hospital, Sutter/Stone Point Medical Plaza, the Galleria shopping mall, the Fountains, Whole Foods, Costco, and Lifetime Fitness. This home promises a lifestyle of comfort and convenience. Don't miss the opportunity to make this exceptional property your own!
Additional Information
- Land Area (Acres)
- 0.37
- Year Built
- 1979
- Subtype
- Single Family Residence
- Subtype Description
- Custom, Detached
- Style
- Contemporary
- Construction
- Wood
- Foundation
- Raised
- Stories
- 2
- Carport Spaces
- 2
- Garage Spaces
- 2
- Garage
- Attached, Garage Door Opener
- Baths Other
- Tile, Tub w/Shower Over
- Floor Coverings
- Carpet, Laminate, Tile
- Laundry Description
- Gas Hook-Up, Upper Floor
- Dining Description
- Space in Kitchen, Dining/Living Combo, Formal Area
- Kitchen Description
- Granite Counter
- Number of Fireplaces
- 1
- Fireplace Description
- Family Room
- HOA
- Yes
- Cooling
- Central
- Heat
- Central
- Water
- Meter on Site
- Utilities
- Public
- Sewer
- In & Connected
Mortgage Calculator
Listing courtesy of Big Block Realty North.

All measurements and all calculations of area (i.e., Sq Ft and Acreage) are approximate. Broker has represented to MetroList that Broker has a valid listing signed by seller authorizing placement in the MLS. Above information is provided by Seller and/or other sources and has not been verified by Broker. Copyright 2024 MetroList Services, Inc. The data relating to real estate for sale on this web site comes in part from the Broker Reciprocity Program of MetroList® MLS. All information has been provided by seller/other sources and has not been verified by broker. All interested persons should independently verify the accuracy of all information. Last updated .
























