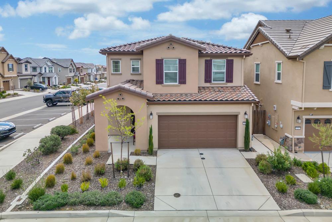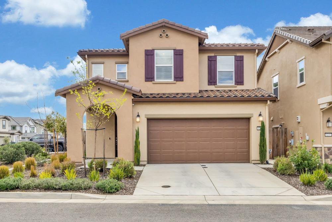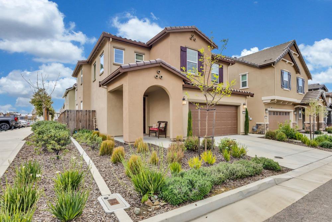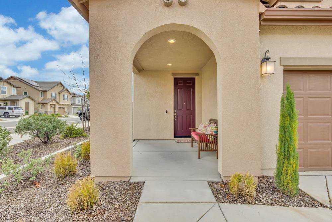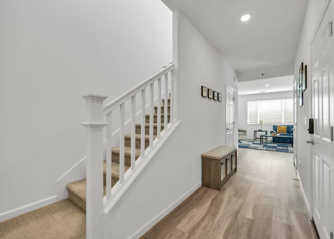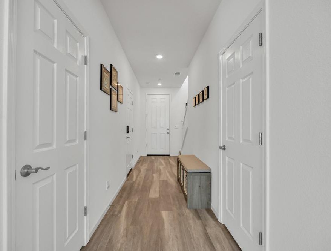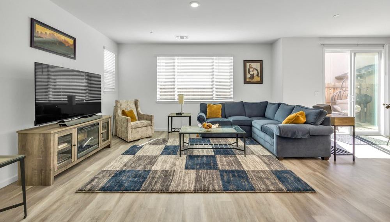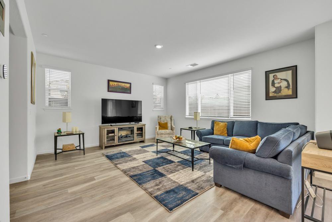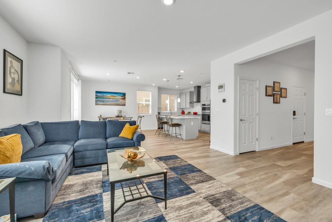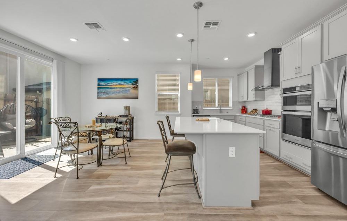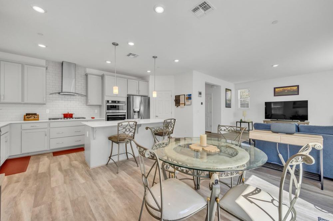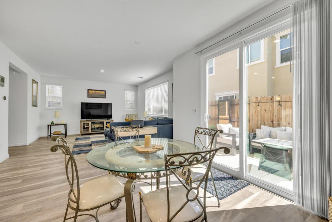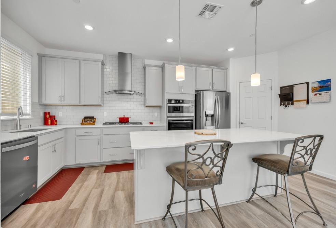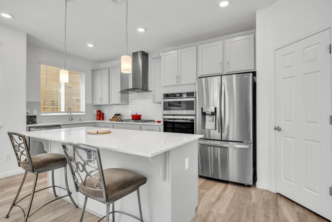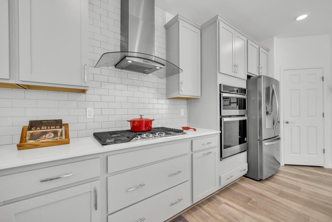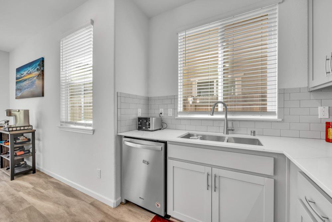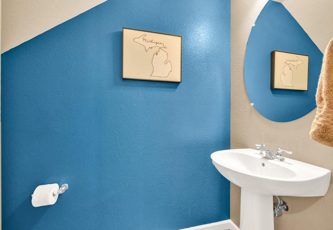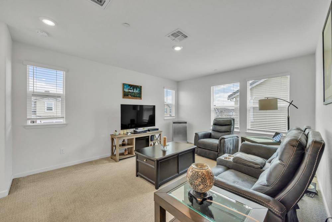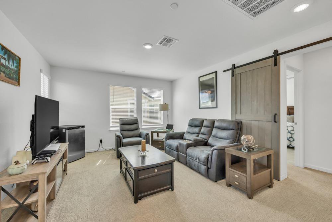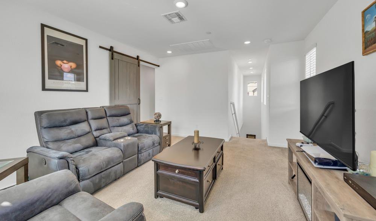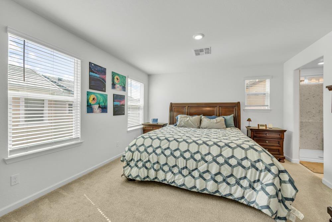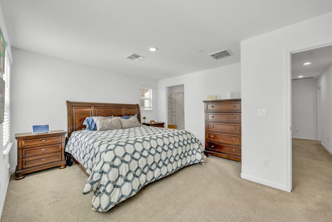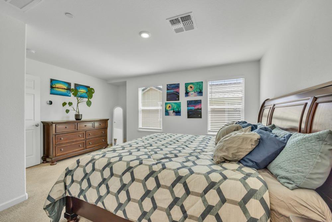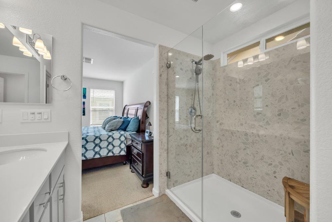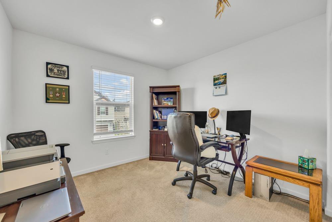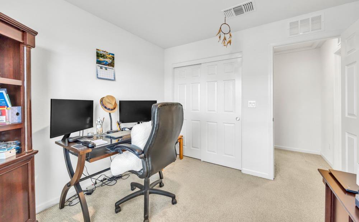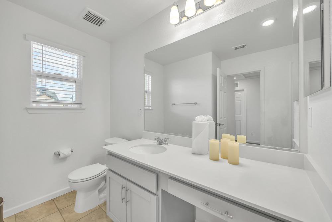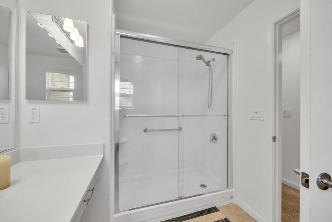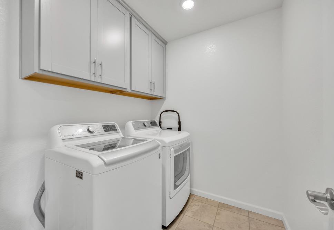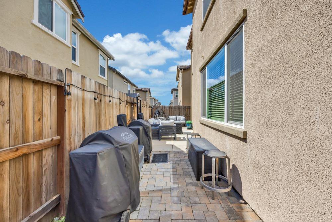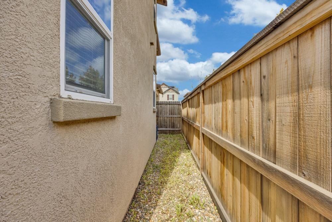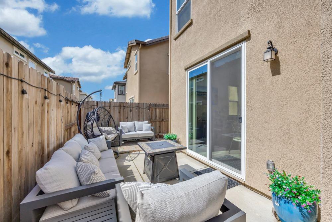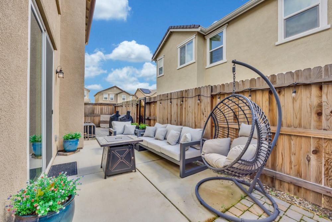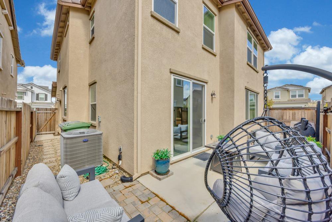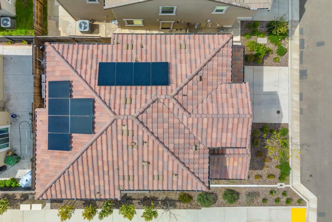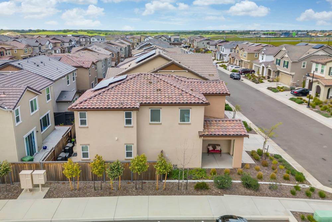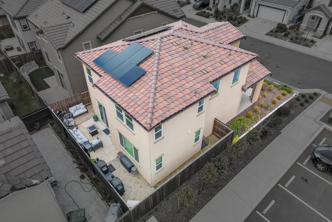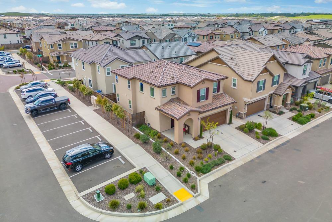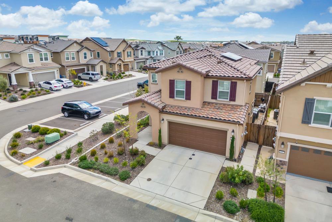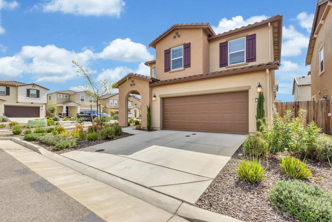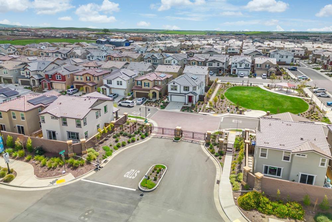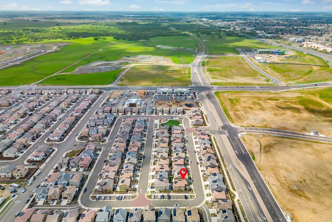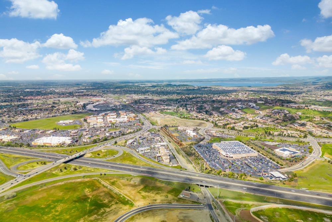3241 Auburn Leaf Loop, Folsom, CA 95630
- $683,990
- 3
- BD
- 2
- Full Baths
- 1
- Half Bath
- 1,832
- SqFt
- List Price
- $683,990
- Price Change
- ▼ $1,010 1713585027
- MLS#
- 224029357
- Status
- ACTIVE
- Building / Subdivision
- Enclave/Folsom Ranch
- Bedrooms
- 3
- Bathrooms
- 2.5
- Living Sq. Ft
- 1,832
- Square Footage
- 1832
- Type
- Single Family Residential
- Zip
- 95630
- City
- Folsom
Property Description
Offering a $10,000 credit to the Buyer's Closing Cost! Welcome to the epitome of luxurious living in The Enclave at Folsom Ranch! This residence perfectly blends luxury and functionality, creating the ultimate living experience. As you step inside, you'll be greeted by a meticulously crafted open-concept home featuring high-end finishes such as quartz countertops, designer cabinets, and premium LVP flooring. These details create a sophisticated ambiance that is sure to impress. Remember the well-maintained backyard. The chef's kitchen is a culinary delight, offering ample meal preparation and entertaining space. With top-of-the-line appliances and an expansive island, this kitchen is perfect for the home chef or entertainer. Additionally, this home boasts energy-efficient features such as solar power and a tankless water heater, ensuring both sustainability and cost savings for the homeowner. Outside, ample parking is available for guests, enhancing the home's curb appeal and convenience for visitors. This home truly offers the best of both worlds: luxury and functionality. Don't miss your chance to experience the exceptional lifestyle that The Enclave at Folsom Ranch provides. Schedule your showing today and make this dream home yours
Additional Information
- Land Area (Acres)
- 0.06430000000000001
- Year Built
- 2021
- Subtype
- Single Family Residence
- Subtype Description
- Detached
- Construction
- Stucco, Frame
- Foundation
- Concrete, Slab
- Stories
- 2
- Garage Spaces
- 2
- Garage
- Restrictions, Garage Door Opener, Garage Facing Front, Guest Parking Available
- Baths Other
- Closet, Shower Stall(s), Double Sinks
- Master Bath
- Closet, Tile, Walk-In Closet
- Floor Coverings
- Carpet, Vinyl
- Laundry Description
- Cabinets, Dryer Included, Electric, Upper Floor, Washer Included
- Dining Description
- Dining/Family Combo
- Kitchen Description
- Pantry Closet, Island, Synthetic Counter, Kitchen/Family Combo
- Kitchen Appliances
- Gas Cook Top, Dishwasher, Disposal, Microwave, Tankless Water Heater
- HOA
- Yes
- Cooling
- Central
- Heat
- Central
- Water
- Meter on Site
- Utilities
- Public, Solar, Electric
- Sewer
- Public Sewer
Mortgage Calculator
Listing courtesy of Premier Diamond Realty.

All measurements and all calculations of area (i.e., Sq Ft and Acreage) are approximate. Broker has represented to MetroList that Broker has a valid listing signed by seller authorizing placement in the MLS. Above information is provided by Seller and/or other sources and has not been verified by Broker. Copyright 2024 MetroList Services, Inc. The data relating to real estate for sale on this web site comes in part from the Broker Reciprocity Program of MetroList® MLS. All information has been provided by seller/other sources and has not been verified by broker. All interested persons should independently verify the accuracy of all information. Last updated .
