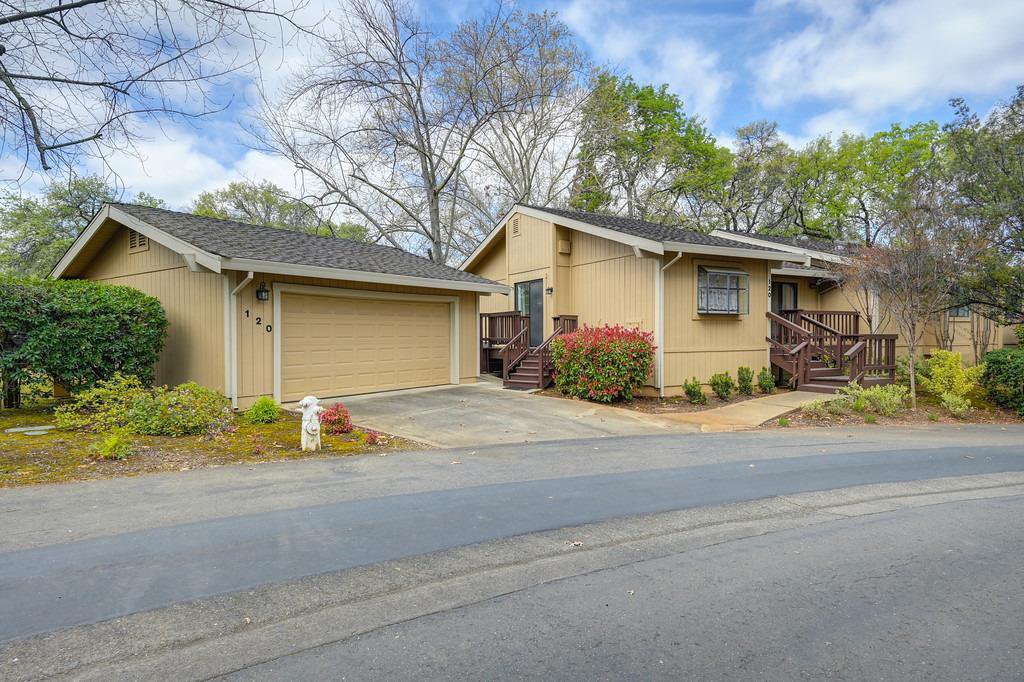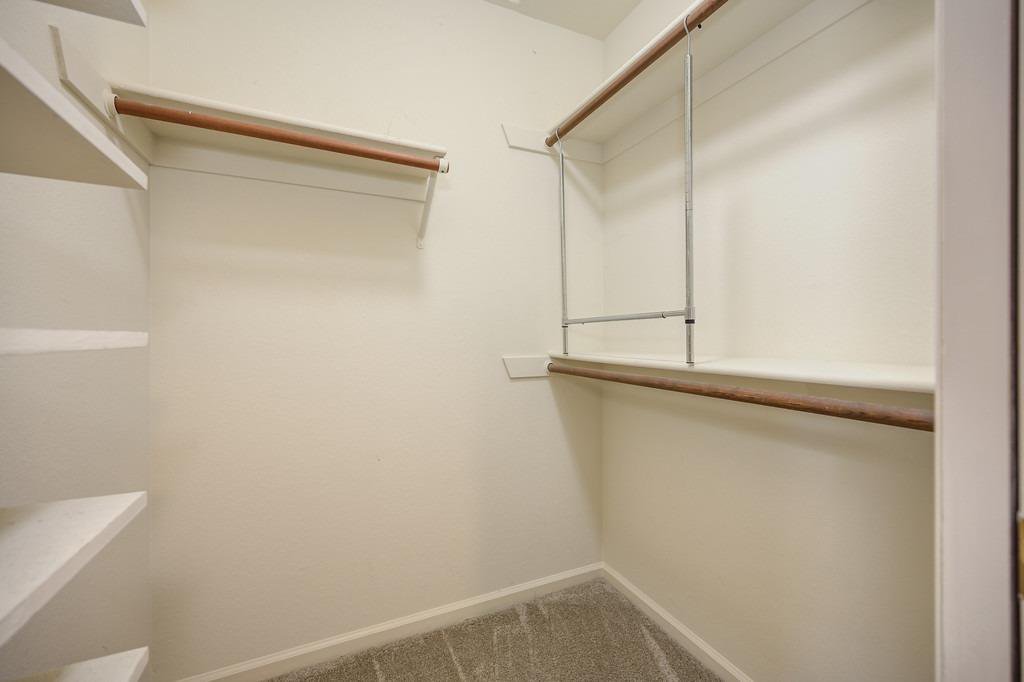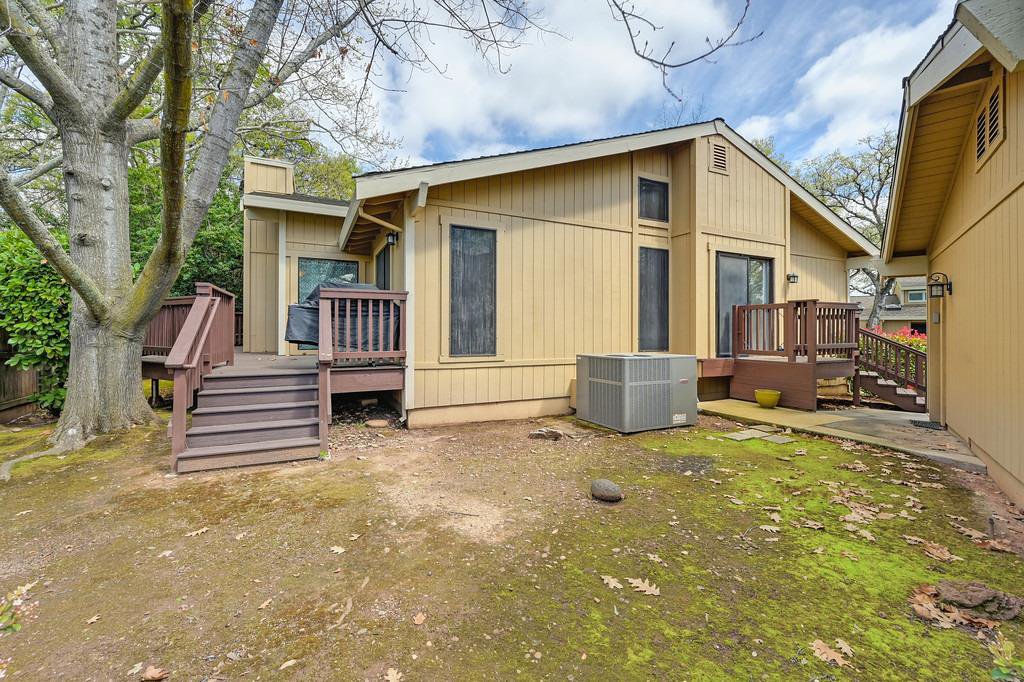120 Winding Canyon Lane, Folsom, CA 95630
- $573,000
- 3
- BD
- 2
- Full Baths
- 1,930
- SqFt
- List Price
- $573,000
- Price Change
- ▼ $10,000 1715116072
- MLS#
- 224029331
- Status
- ACTIVE
- Bedrooms
- 3
- Bathrooms
- 2
- Living Sq. Ft
- 1,930
- Square Footage
- 1930
- Type
- Single Family Residential
- Zip
- 95630
- City
- Folsom
Property Description
Beautiful open concept, single story home with wood beam cathedral ceilings in a tranquil park like setting. The kitchen freshly updated with painted cabinets, and newly epoxied sinks and countertops throughout, giving the appearance of granite. The home also has updated kitchen appliances, with refrigerator, washer, dryer and barbeque included with purchase. Dual pane windows, solar shades, entry skylight and solar tubes in both bathrooms fill the home with natural light throughout the day. The cathedral ceiling continues into the master bedroom which also includes two walk-in closets and a third slider closet, storage galore throughout this home. The newly installed Trex deck, with access from both the dining room and master bedroom, offers a peaceful setting for you to enjoy the atmosphere of this tranquil community. The front bedroom has second deck slider access for convenience. Finally, the pool, spa and visitor parking are provided and maintained by the community association. Folsom is an amazing community with all the amenities you could ask for minutes away! Don't miss your chance to view this lovely home!
Additional Information
- Land Area (Acres)
- 0.08070000000000001
- Year Built
- 1984
- Subtype
- Single Family Residence
- Subtype Description
- Attached, Planned Unit Develop
- Style
- Ranch
- Construction
- Wood
- Foundation
- Raised
- Stories
- 1
- Garage Spaces
- 2
- Garage
- Detached, Garage Facing Front
- Baths Other
- Shower Stall(s)
- Master Bath
- Double Sinks, Jetted Tub, Low-Flow Toilet(s), Tub w/Shower Over
- Floor Coverings
- Carpet, Tile, Vinyl
- Laundry Description
- Cabinets, Dryer Included, Sink, Washer Included
- Dining Description
- Formal Area
- Kitchen Description
- Pantry Cabinet, Tile Counter
- Kitchen Appliances
- Gas Water Heater, Compactor, Dishwasher, Microwave, Double Oven, Electric Cook Top
- Number of Fireplaces
- 1
- Fireplace Description
- Brick, Insert, Living Room, Gas Piped
- HOA
- Yes
- Road Description
- Asphalt
- Cooling
- Ceiling Fan(s), Central
- Heat
- Central, Fireplace Insert, Gas
- Water
- Public
- Utilities
- Cable Available, Public, Internet Available, Natural Gas Connected
- Sewer
- Public Sewer
- Restrictions
- Rental(s), Signs, Exterior Alterations, Tree Ordinance, Parking
Mortgage Calculator
Listing courtesy of Premier Agent Network.

All measurements and all calculations of area (i.e., Sq Ft and Acreage) are approximate. Broker has represented to MetroList that Broker has a valid listing signed by seller authorizing placement in the MLS. Above information is provided by Seller and/or other sources and has not been verified by Broker. Copyright 2024 MetroList Services, Inc. The data relating to real estate for sale on this web site comes in part from the Broker Reciprocity Program of MetroList® MLS. All information has been provided by seller/other sources and has not been verified by broker. All interested persons should independently verify the accuracy of all information. Last updated .




































