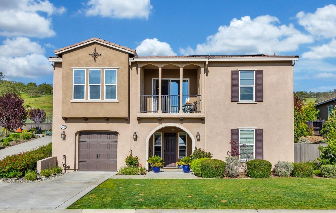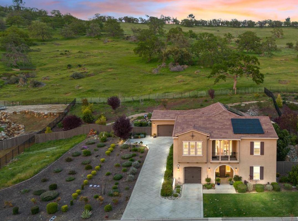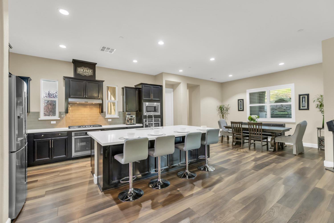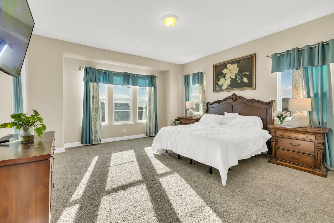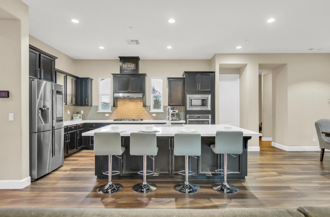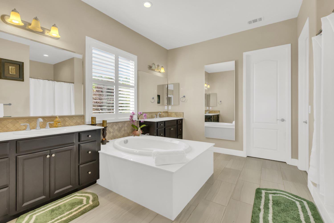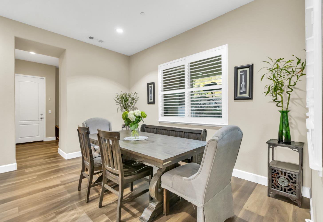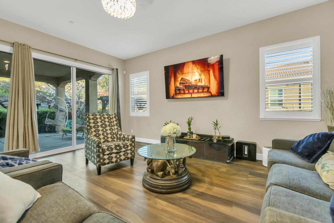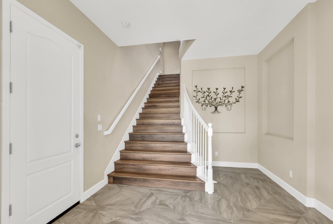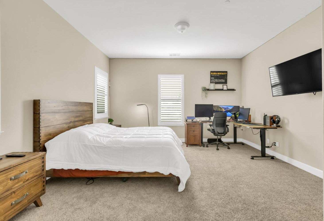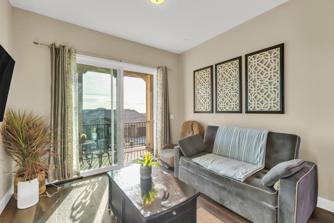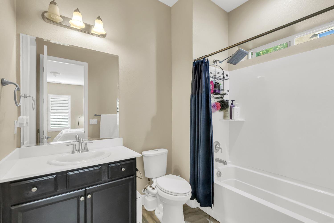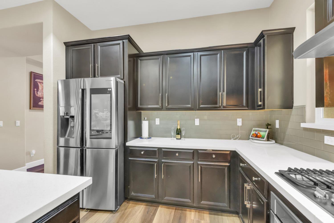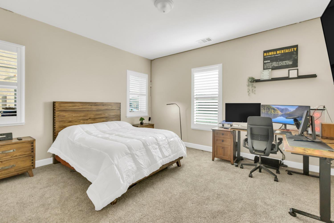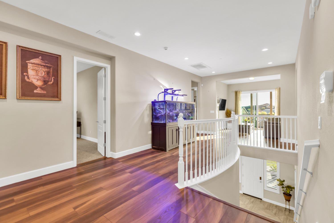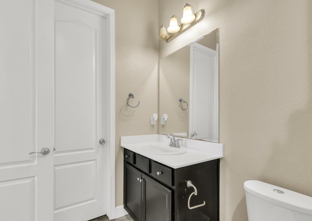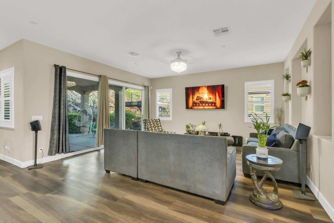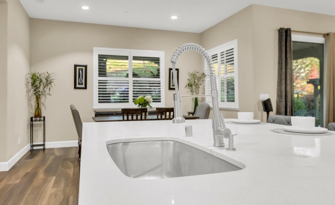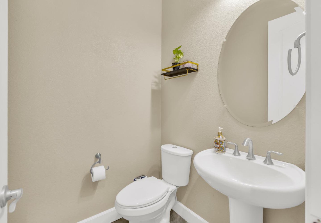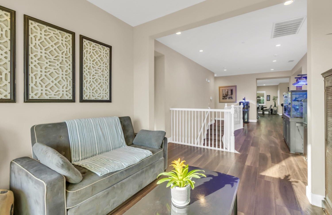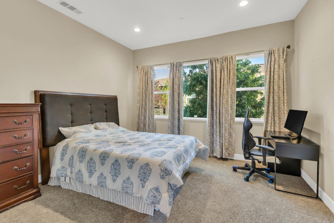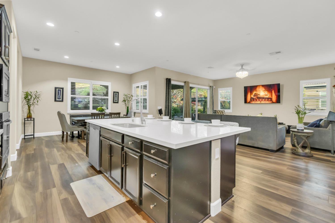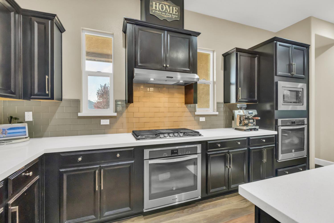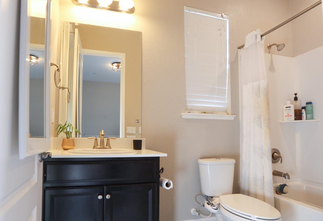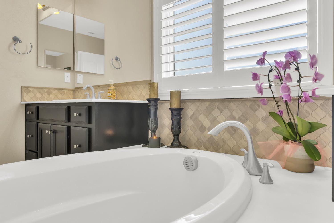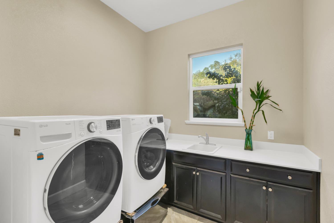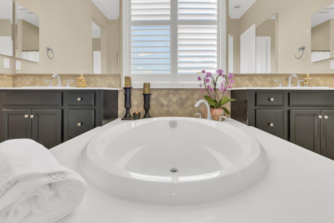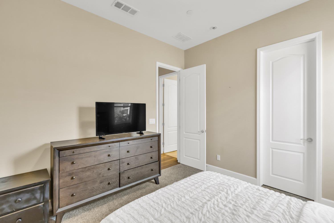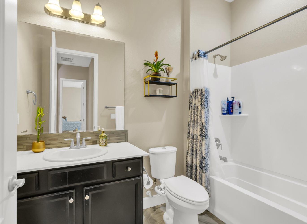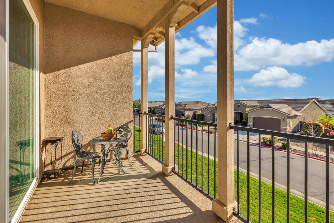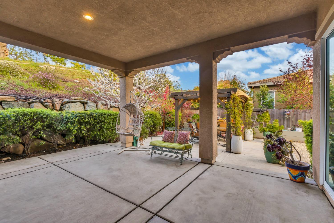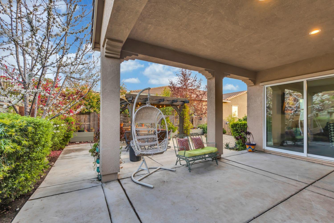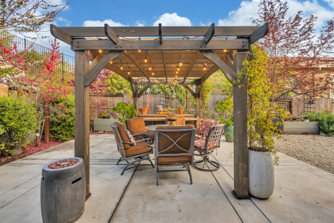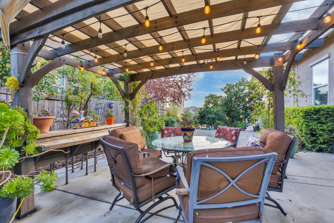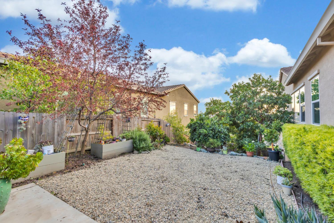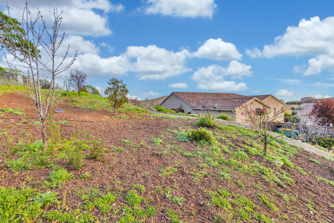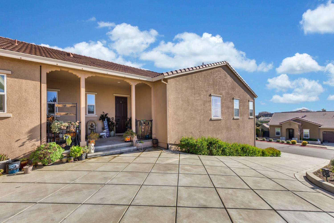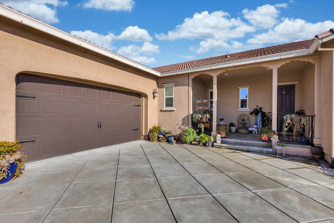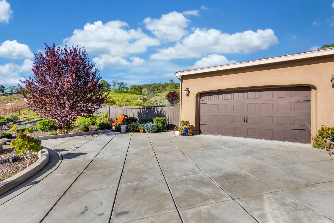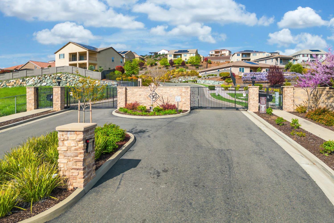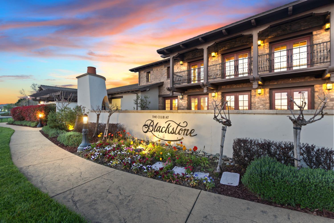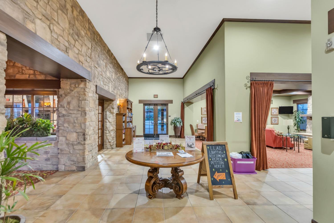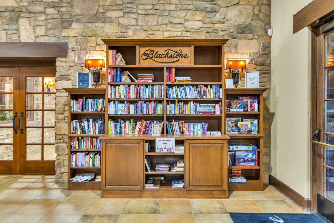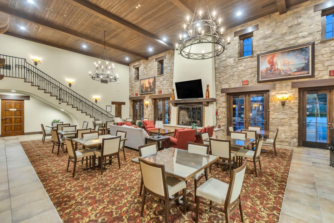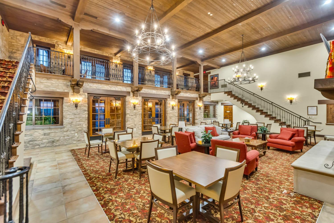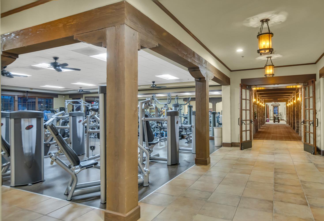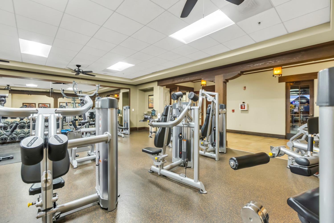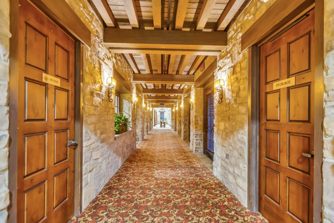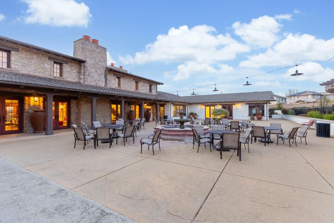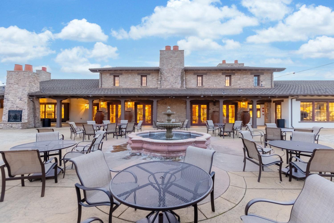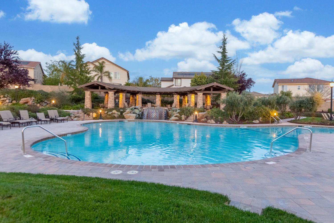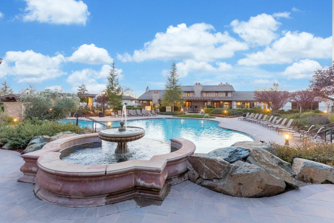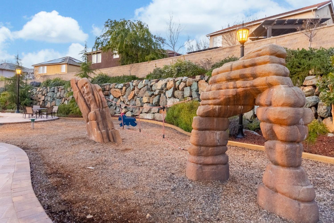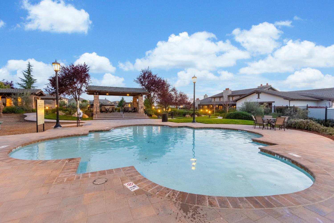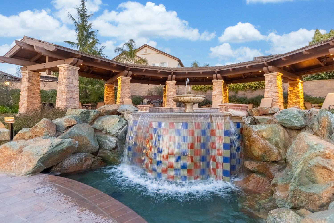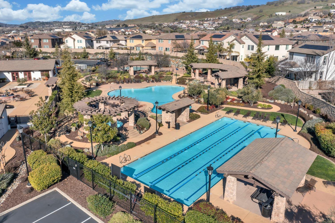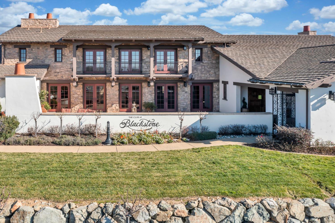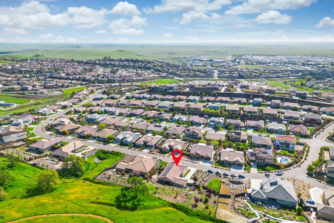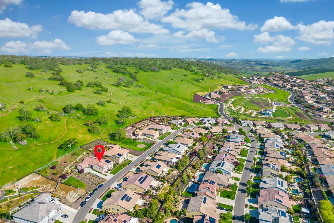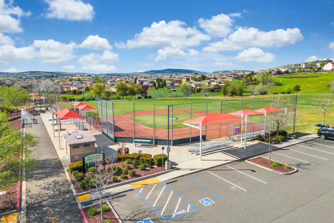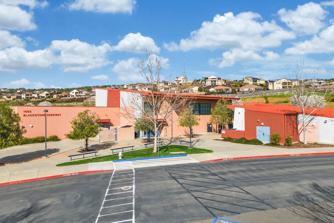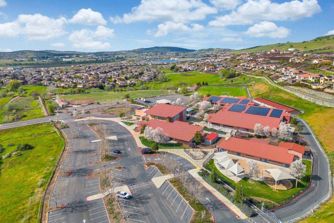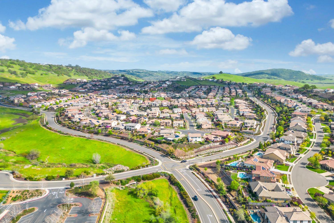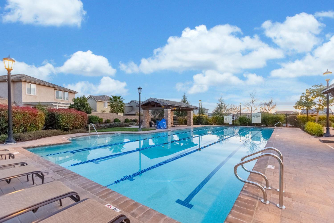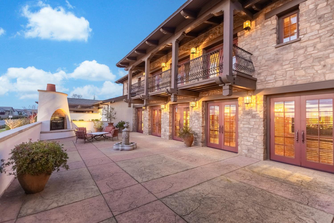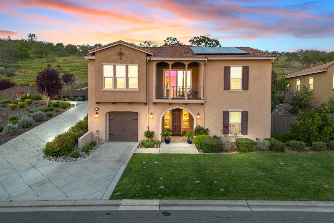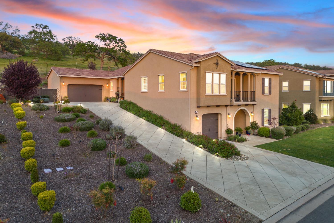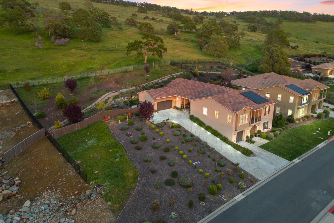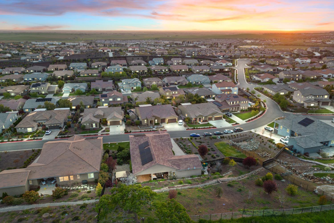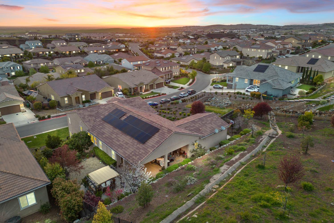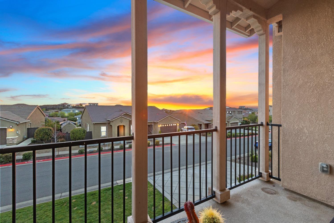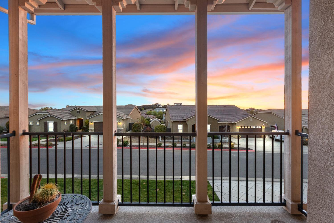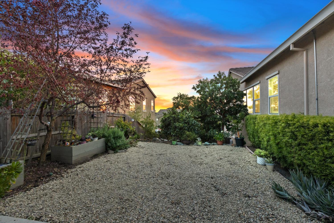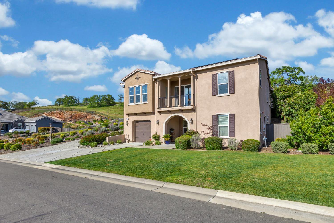5407 Aspen Meadows Drive, El Dorado Hills, CA 95762
- $1,150,000
- 5
- BD
- 4
- Full Baths
- 1
- Half Bath
- 3,656
- SqFt
- List Price
- $1,150,000
- MLS#
- 224029224
- Status
- PENDING
- Bedrooms
- 5
- Bathrooms
- 4.5
- Living Sq. Ft
- 3,656
- Square Footage
- 3656
- Type
- Single Family Residential
- Zip
- 95762
- City
- El Dorado Hills
Property Description
Welcome to the pinnacle of upscale living in Blackstone's prestigious gated community! This magnificent 2-story solar home, constructed in 2017, boasts 5 bedrooms, 4.5 baths, and a 3-car split garage, all situated on over 1/3 of an acre. Luxurious vinyl plank flooring graces the main level, guiding you seamlessly from the inviting living and dining areas to the modern kitchen adorned with quartz countertops, stainless steel appliances, and an expansive island with a sit-in bar. Indulge in the spacious primary suite, featuring an opulent en suite bathroom with a rejuvenating soaking tub & dual sinks. A cozy den offers access to the charming front balcony, perfect for enjoying serene views in style. Two junior suites provide ample accommodation options, ensuring comfort & privacy for all. Outside, the built-in covered patio & pergola provides an ideal setting for gatherings, surrounded by vegetable beds & lots of fruit trees. Explore your backyard w/ your own hiking trails & breathtaking sunset views. Residents of Blackstone enjoy access to resort-style amenities including a clubhouse, outdoor patio, library, swimming pools, jacuzzi & fitness center. This Blackstone gem promises a lifestyle of unparalleled luxury & convenience. Don't miss your chance to experience it firsthand!
Additional Information
- Land Area (Acres)
- 0.6900000000000001
- Year Built
- 2017
- Subtype
- Single Family Residence
- Subtype Description
- Detached
- Construction
- Stucco, Frame
- Foundation
- Slab
- Stories
- 2
- Garage Spaces
- 3
- Garage
- Attached, Covered, Garage Facing Front, See Remarks, Other
- Baths Other
- Tub w/Shower Over
- Master Bath
- Double Sinks, Tub, Quartz, Window
- Floor Coverings
- Carpet, Vinyl
- Laundry Description
- Sink, Inside Room
- Dining Description
- Formal Area
- Kitchen Description
- Pantry Cabinet, Quartz Counter, Island w/Sink, Kitchen/Family Combo
- Kitchen Appliances
- Free Standing Gas Oven, Free Standing Gas Range, Free Standing Refrigerator, Hood Over Range, Dishwasher, Double Oven
- HOA
- Yes
- Pool
- Yes
- Cooling
- Central
- Heat
- Central
- Water
- Private, Public
- Utilities
- Public
- Sewer
- In & Connected
Mortgage Calculator
Listing courtesy of RE/MAX Gold Laguna.

All measurements and all calculations of area (i.e., Sq Ft and Acreage) are approximate. Broker has represented to MetroList that Broker has a valid listing signed by seller authorizing placement in the MLS. Above information is provided by Seller and/or other sources and has not been verified by Broker. Copyright 2024 MetroList Services, Inc. The data relating to real estate for sale on this web site comes in part from the Broker Reciprocity Program of MetroList® MLS. All information has been provided by seller/other sources and has not been verified by broker. All interested persons should independently verify the accuracy of all information. Last updated .
