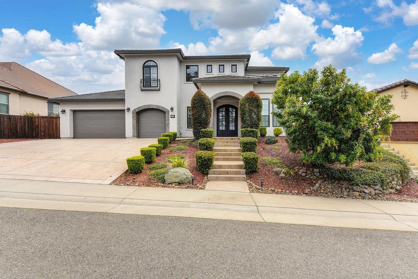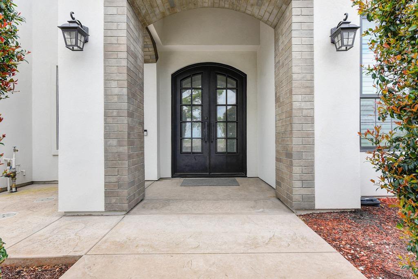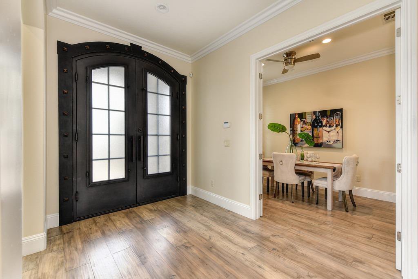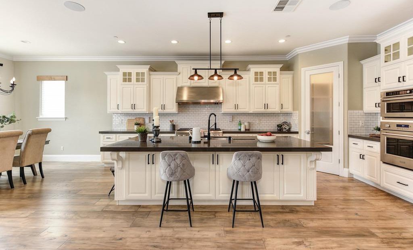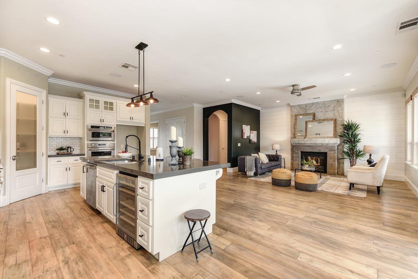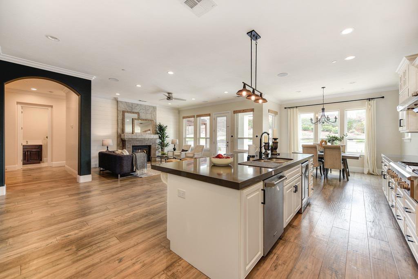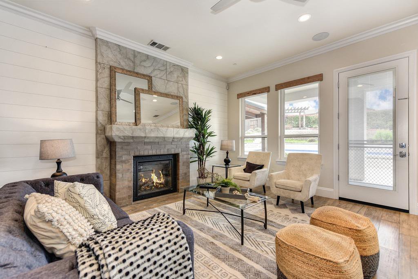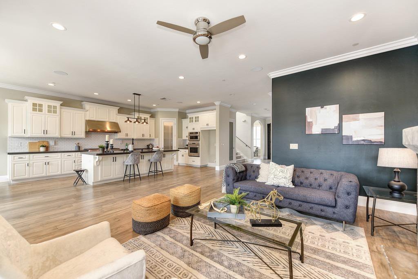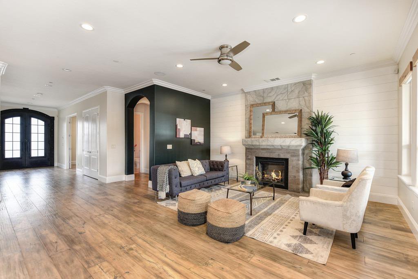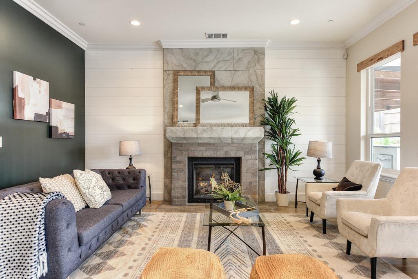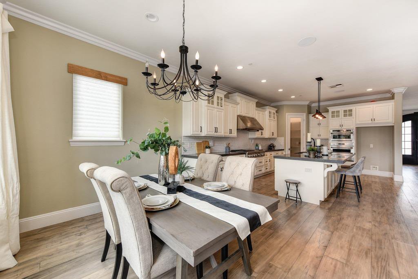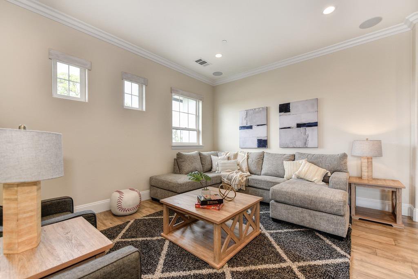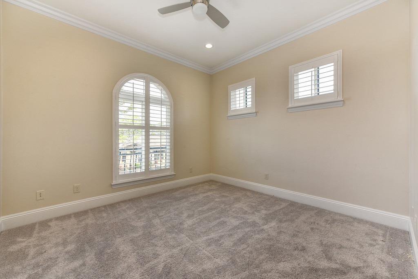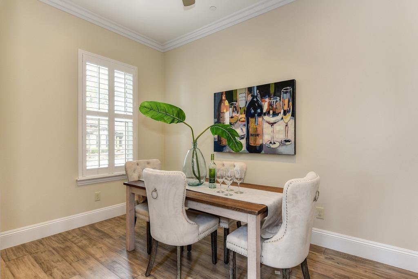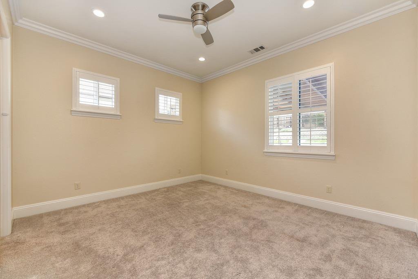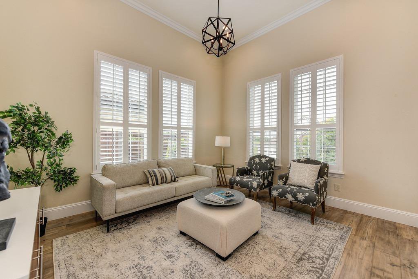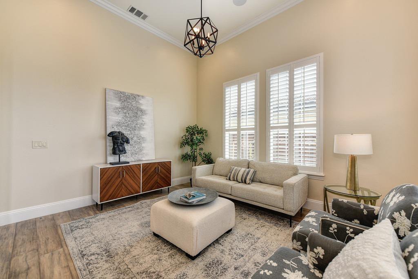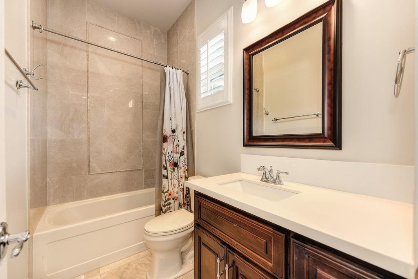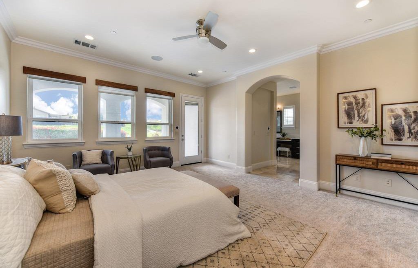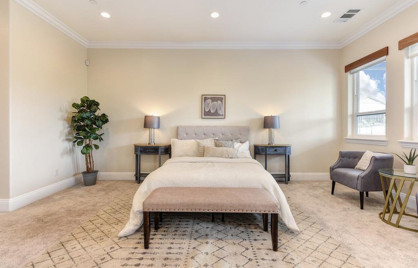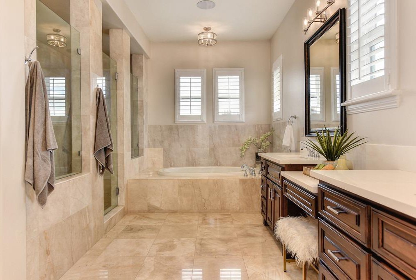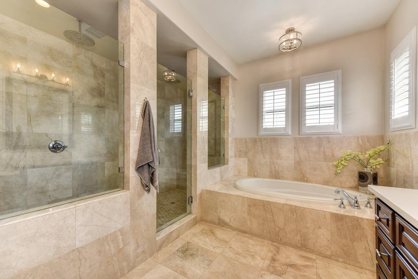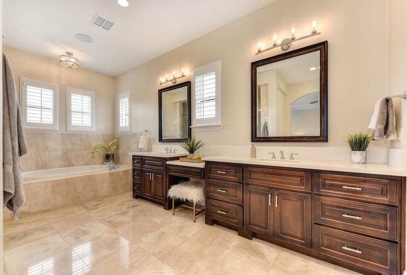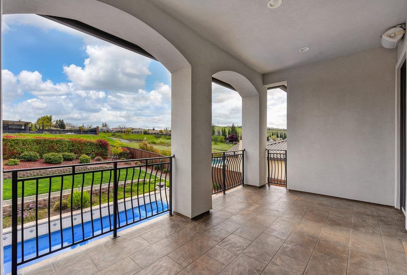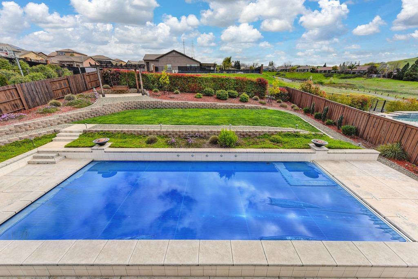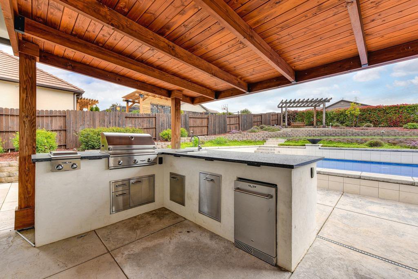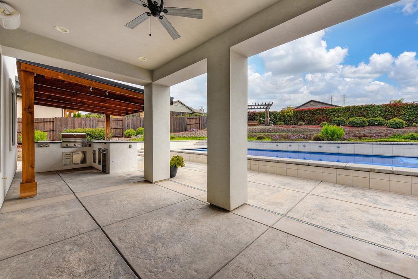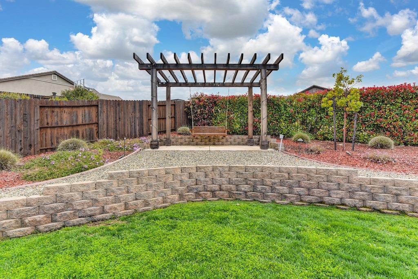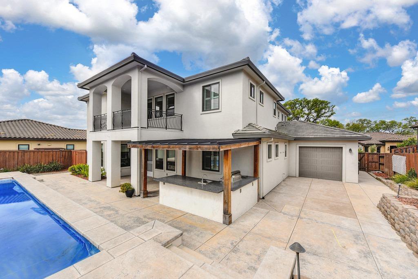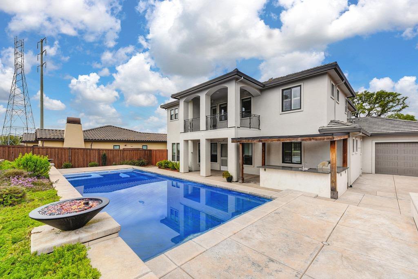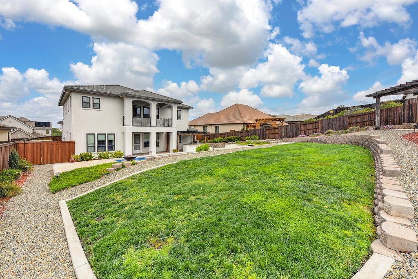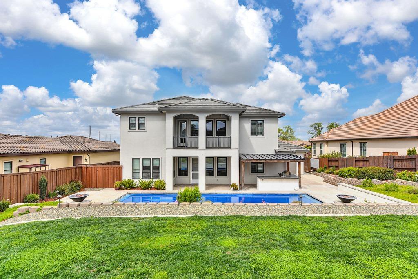604 Russell Drive, Folsom, CA 95630
- $1,800,000
- 4
- BD
- 3
- Full Baths
- 2
- Half Baths
- 3,851
- SqFt
- List Price
- $1,800,000
- MLS#
- 224029162
- Status
- ACTIVE
- Bedrooms
- 4
- Bathrooms
- 3.5
- Living Sq. Ft
- 3,851
- Square Footage
- 3851
- Type
- Single Family Residential
- Zip
- 95630
- City
- Folsom
Property Description
Back on the market no fault if the sellers. Prepare to be amazed by this stunning residence offering ample space for luxurious living and endless possibilities. Situated in a serene neighborhood, this home is the epitome of modern elegance and comfort. Key Features: 4 Bedrooms, 5 Baths, Plus 2 Additional Rooms for Flexibility, Open Concept Layout with High Ceilings and Engineered Hardwood Flooring, Living Room with Fireplace for Cozy Gatherings, Gourmet Kitchen with Oversized Center Island, Quartz Countertops, and GE Monogram Appliances. Master Bedroom Retreat with Spacious Walk-in Closet, Ensuite Bath, and Private Balcony, Luxurious Master Bath with Extra-Large Shower, Separate Bathtub and Dual Sinks. Outdoor Entertainer's Paradise with Saltwater Pool, Jacuzzi, Built-in BBQ Island, Fire Pit, and Grassy Play Area Enjoy the convenience of a laundry room on both levels. The additional rooms downstairs offer endless possibilities as a home office, family room, gym, or playroom. Located near Folsom Lake, the Johnny Cash Trail, shopping centers, parks, and top-rated schools, this home offers the perfect blend of luxury and convenience. Don't miss out on the opportunity to make this your forever home in the Lakeview Oaks Community!
Additional Information
- Land Area (Acres)
- 0.31520000000000004
- Year Built
- 2017
- Subtype
- Single Family Residence
- Subtype Description
- Detached
- Style
- Traditional, Craftsman
- Construction
- Block, Stucco, Wood
- Foundation
- Slab
- Stories
- 2
- Garage Spaces
- 3
- Garage
- Attached, Garage Door Opener
- Baths Other
- Tile, Tub w/Shower Over, Window
- Master Bath
- Shower Stall(s), Double Sinks, Soaking Tub, Tile, Walk-In Closet, Quartz, Window
- Floor Coverings
- Carpet, Tile, Wood
- Laundry Description
- Laundry Closet, Sink, Gas Hook-Up, Inside Room
- Dining Description
- Formal Area
- Kitchen Description
- Breakfast Area, Pantry Closet, Quartz Counter, Island w/Sink
- Kitchen Appliances
- Built-In BBQ, Gas Cook Top, Built-In Gas Oven, Built-In Gas Range, Dishwasher, Disposal, ENERGY STAR Qualified Appliances, Wine Refrigerator
- Number of Fireplaces
- 1
- Fireplace Description
- Electric, Family Room
- HOA
- Yes
- Pool
- Yes
- Cooling
- Ceiling Fan(s), Central
- Heat
- Central, Gas
- Water
- Public
- Utilities
- Public, Internet Available
- Sewer
- Public Sewer
Mortgage Calculator
Listing courtesy of Keller Williams Realty Folsom.

All measurements and all calculations of area (i.e., Sq Ft and Acreage) are approximate. Broker has represented to MetroList that Broker has a valid listing signed by seller authorizing placement in the MLS. Above information is provided by Seller and/or other sources and has not been verified by Broker. Copyright 2024 MetroList Services, Inc. The data relating to real estate for sale on this web site comes in part from the Broker Reciprocity Program of MetroList® MLS. All information has been provided by seller/other sources and has not been verified by broker. All interested persons should independently verify the accuracy of all information. Last updated .
