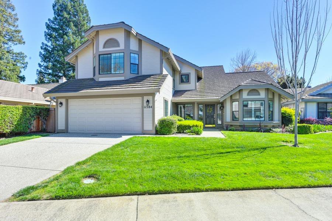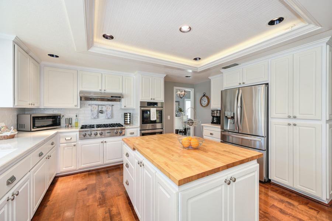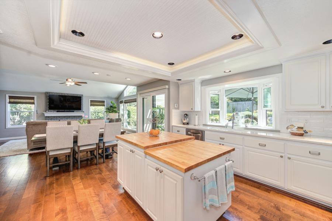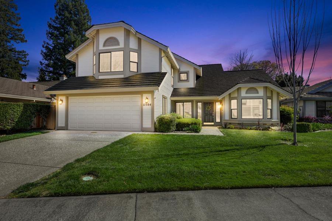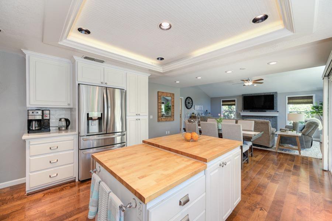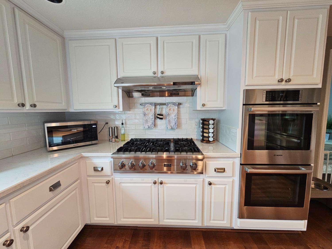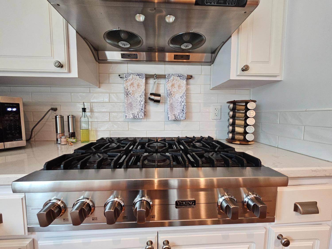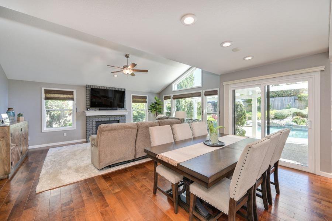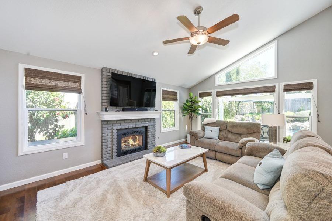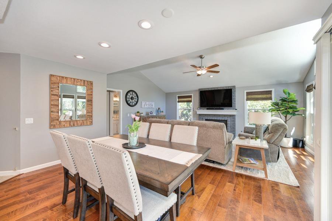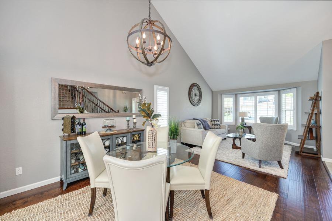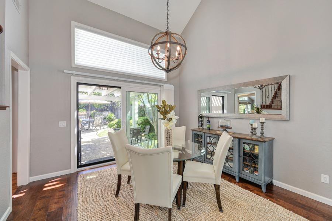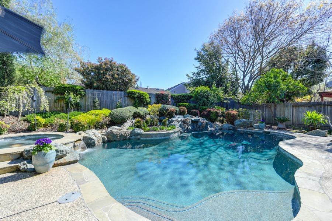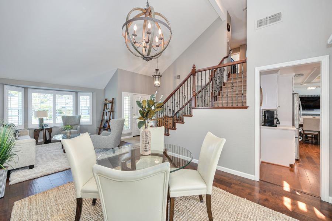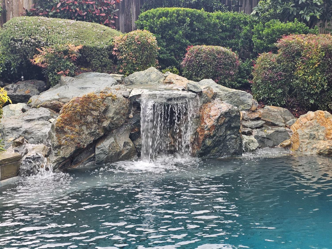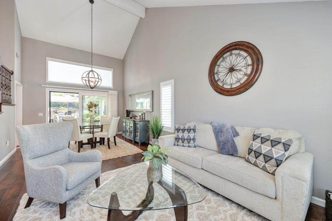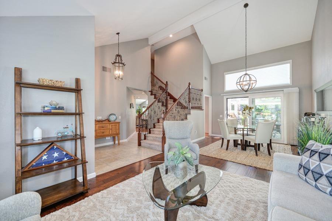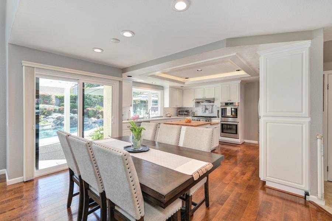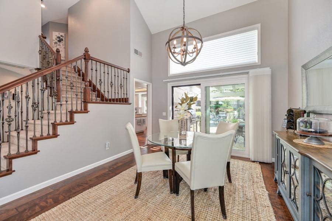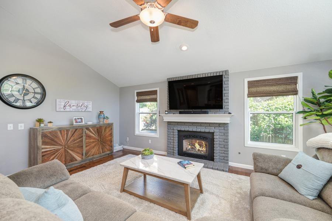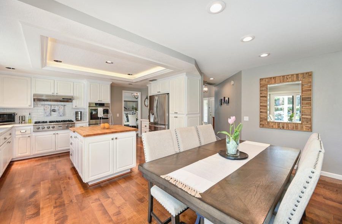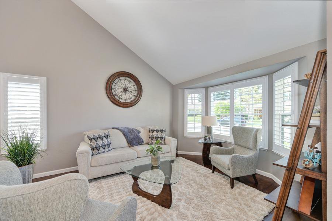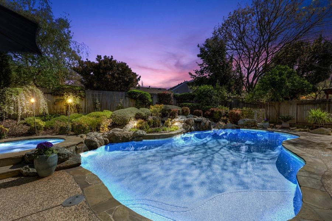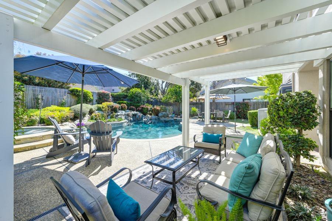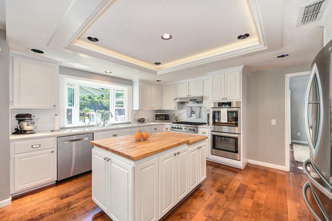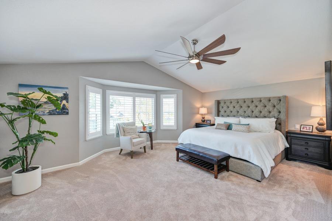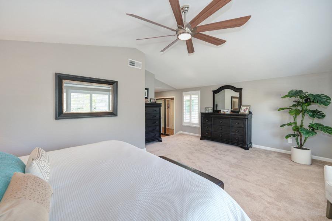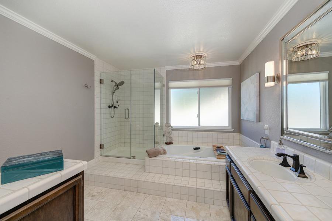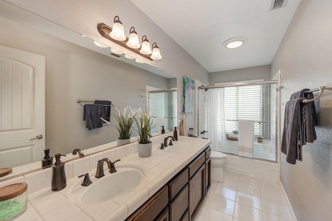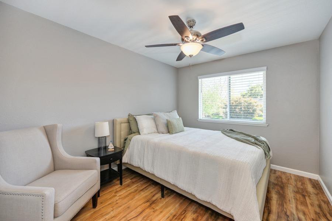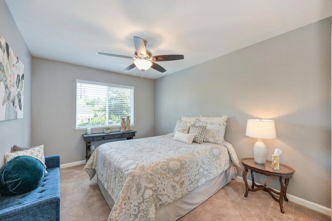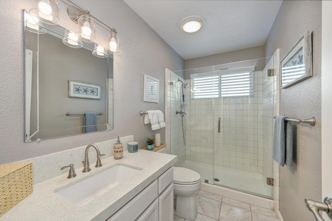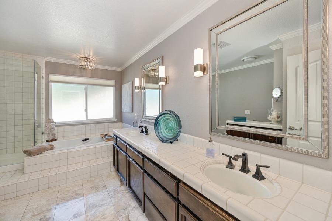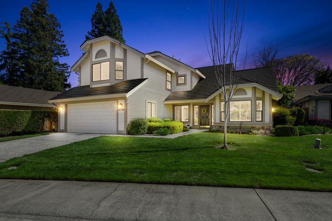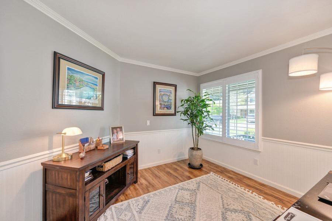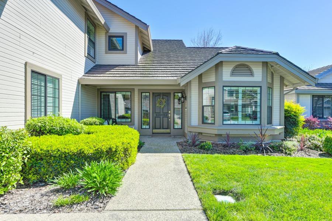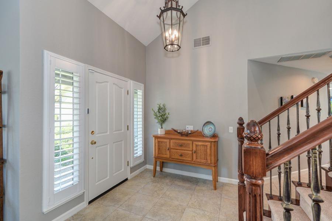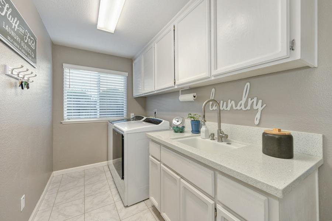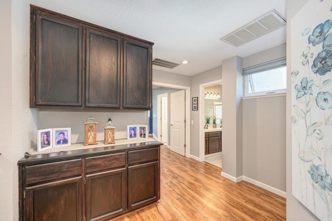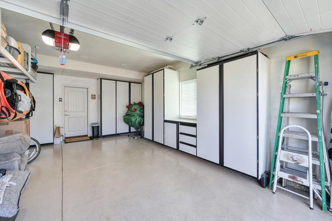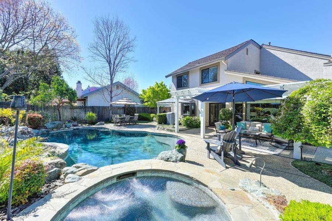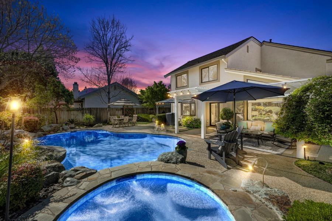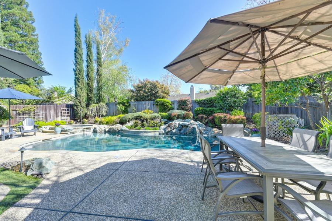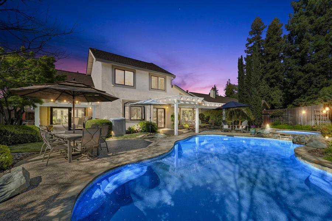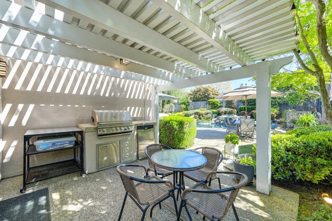11584 Big Four Way, Gold River, CA 95670
- $880,000
- 4
- BD
- 3
- Full Baths
- 2,539
- SqFt
- List Price
- $880,000
- MLS#
- 224029136
- Status
- PENDING
- Bedrooms
- 4
- Bathrooms
- 3
- Living Sq. Ft
- 2,539
- Square Footage
- 2539
- Type
- Single Family Residential
- Zip
- 95670
- City
- Gold River
Property Description
A beautiful updated home throughout in prestigious Gold River. The spacious, elegant Chef's Delight Kitchen has a Viking 6 burner gas cook top, Bosch double ovens, Bosch dishwasher, stainless steel appliances, butcher block, custom cabinets & quartz countertops. Gorgeous wood flooring, coffered ceiling, custom lighting & a large kitchen window look out to the tropical paradise backyard. Vaulted ceilings in the living, dining & family rooms give this home an open spacious feeling. The backyard is paradise complete w/a recently resurfaced Pebble Tec pool & spa, waterfalls, multiple sitting areas lush landscaping, built-in outdoor kitchen & newer Pergolas to enjoy the outdoors any time throughout the year. The spacious primary bedroom is complete w/sitting area & spacious bath. Custom cabinets in the garage, newer garage door. Whole house fan, steel coated roof. 32 energy efficiency windows recently installed. Near award-winning schools, bike trails. $122,896 in upgrades & remodeling.
Additional Information
- Land Area (Acres)
- 0.1724
- Year Built
- 1988
- Subtype
- Single Family Residence
- Subtype Description
- Semi-Custom
- Style
- Contemporary
- Construction
- Brick, Stucco, Lap Siding
- Foundation
- Slab
- Stories
- 2
- Garage Spaces
- 2
- Garage
- Garage Facing Front
- Baths Other
- Double Sinks, Tile
- Master Bath
- Shower Stall(s), Double Sinks, Tile, Tub
- Floor Coverings
- Carpet, Laminate, Tile, Wood
- Laundry Description
- Cabinets, Sink, Inside Room
- Dining Description
- Breakfast Nook, Dining/Family Combo
- Kitchen Description
- Quartz Counter, Island, Kitchen/Family Combo
- Kitchen Appliances
- Built-In Electric Oven, Gas Cook Top, Built-In Gas Range, Dishwasher, Disposal, Double Oven
- Number of Fireplaces
- 1
- Fireplace Description
- Family Room
- HOA
- Yes
- Pool
- Yes
- Equipment
- Central Vac Plumbed
- Cooling
- Ceiling Fan(s), Central, Whole House Fan
- Heat
- Central
- Water
- Meter on Site, Public
- Utilities
- Cable Connected, Public
- Sewer
- In & Connected
- Restrictions
- Signs
Mortgage Calculator
Listing courtesy of Lyon RE Folsom.

All measurements and all calculations of area (i.e., Sq Ft and Acreage) are approximate. Broker has represented to MetroList that Broker has a valid listing signed by seller authorizing placement in the MLS. Above information is provided by Seller and/or other sources and has not been verified by Broker. Copyright 2024 MetroList Services, Inc. The data relating to real estate for sale on this web site comes in part from the Broker Reciprocity Program of MetroList® MLS. All information has been provided by seller/other sources and has not been verified by broker. All interested persons should independently verify the accuracy of all information. Last updated .
