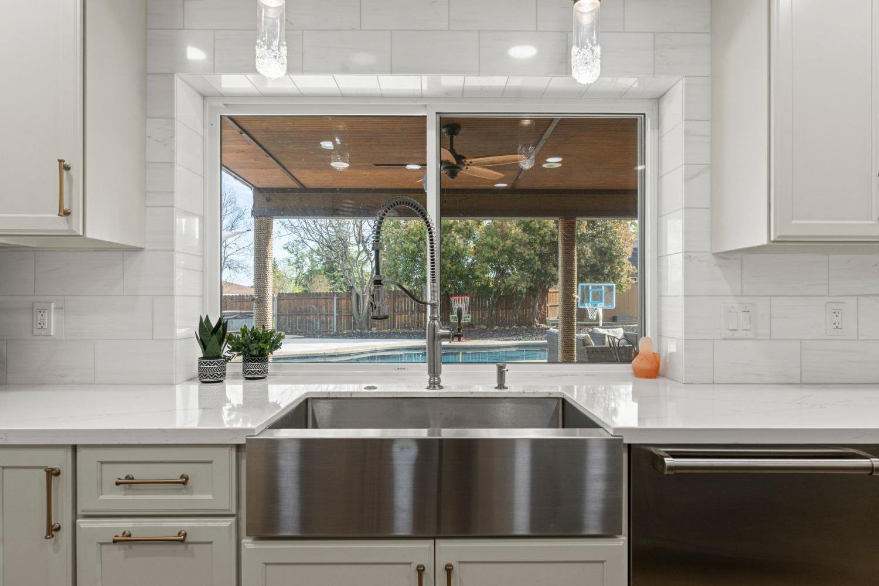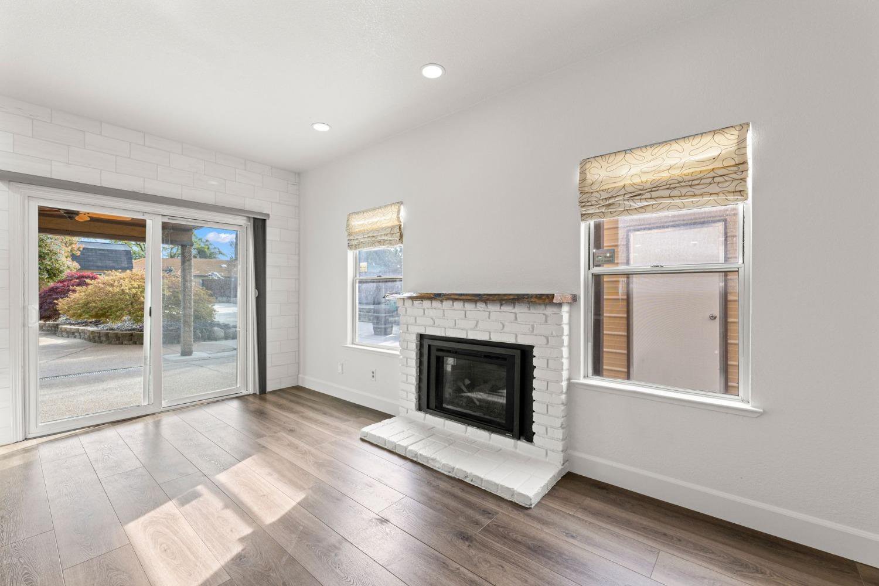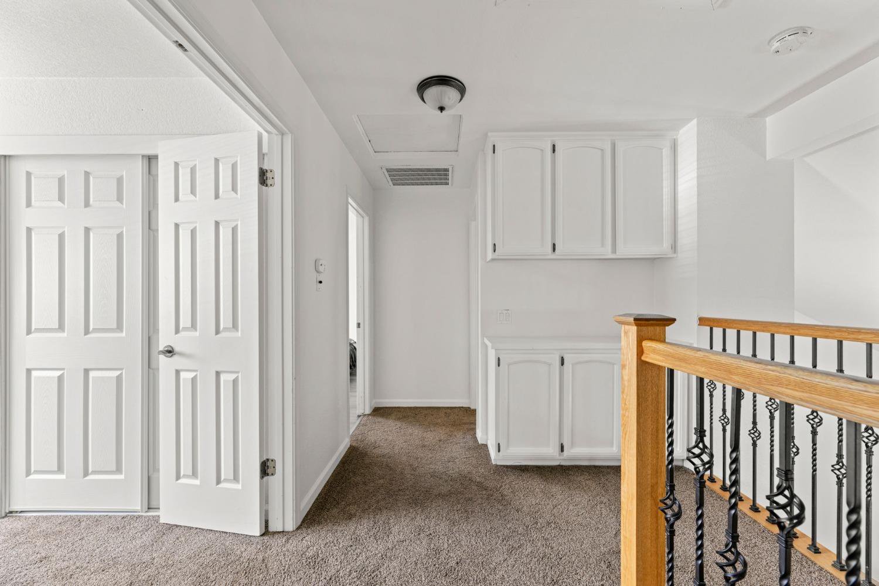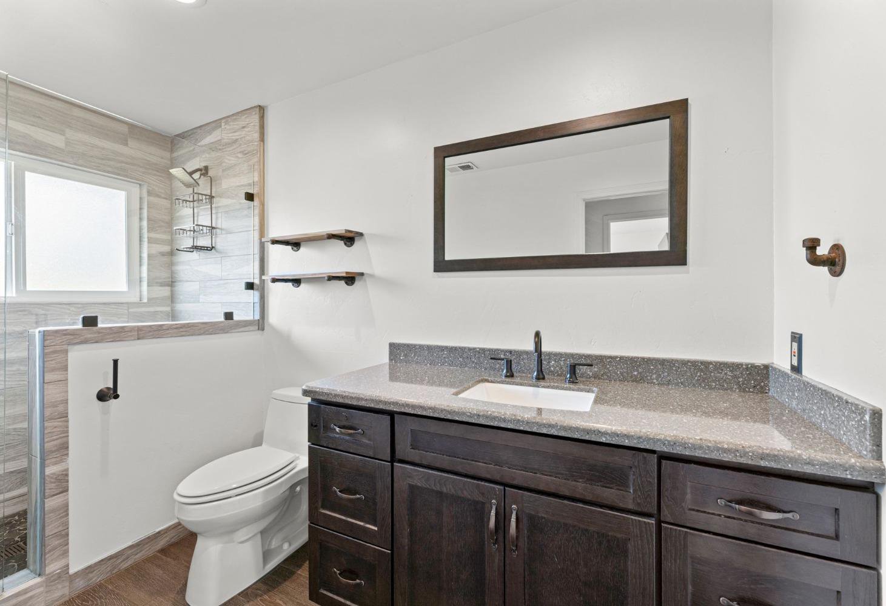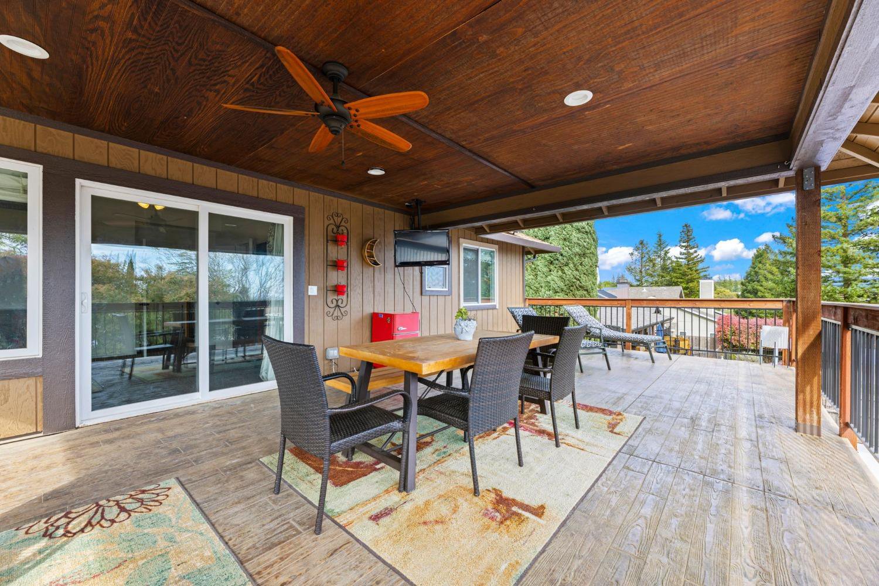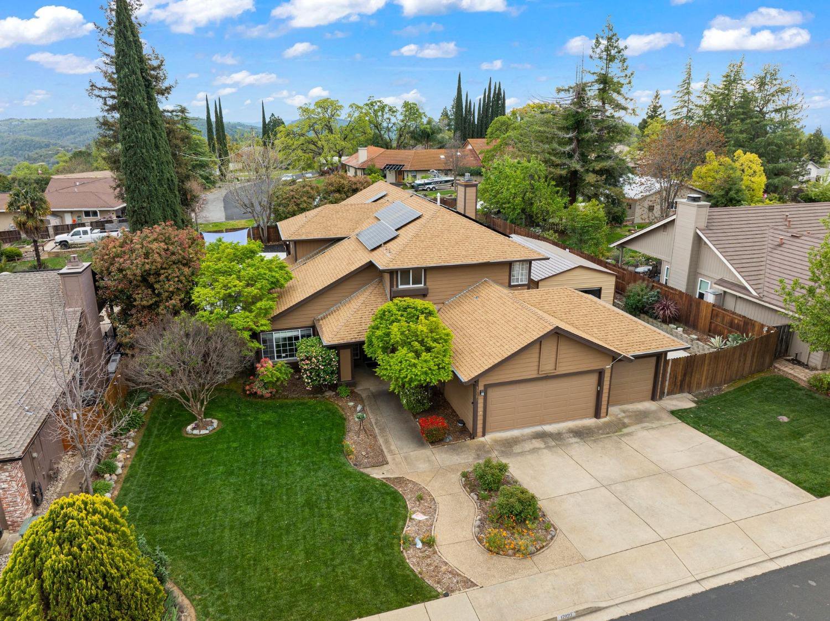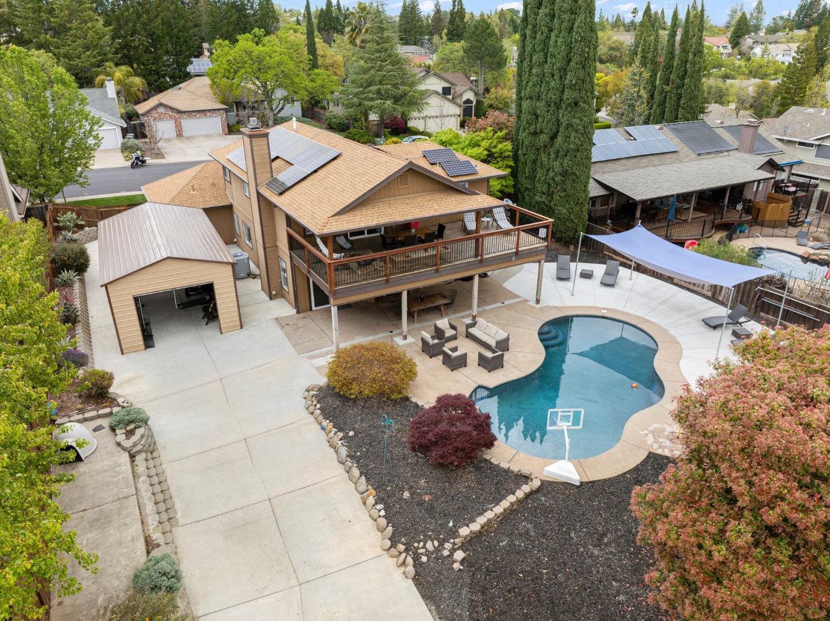12100 Peregrine Way, Auburn, CA 95603
- $950,000
- 4
- BD
- 3
- Full Baths
- 2,450
- SqFt
- List Price
- $950,000
- Price Change
- ▼ $25,000 1714187056
- MLS#
- 224029011
- Status
- ACTIVE
- Building / Subdivision
- Falcons Point
- Bedrooms
- 4
- Bathrooms
- 3
- Living Sq. Ft
- 2,450
- Square Footage
- 2450
- Type
- Single Family Residential
- Zip
- 95603
- City
- Auburn
Property Description
Beautiful remodeled home situated in the heart of the Auburn Foothills and located close to amenities and recreational areas. This gem has beautiful views of the American River Canyon and hiking trails. With high vaulted ceilings and spiral staircase showcasing black decorative posts and stained banister to welcome you into the entry way. The gourmet kitchen is equipped with mesmerizing quartz countertops, Omega cabinets with soft close drawers, high-end appliances + 6 burner stove w/ custom hood, double oven, 2 islands and hosts chef's prep sink. The master suite offers access to a stamped concrete patio with extended gable to offer shade and views. Beautiful LVP installed throughout the downstairs living area and remodeled bathrooms with Omega vanities and quartz countertops. The backyard boasts a lovely pool with LED color changing lights, built-in entertainment center on back patio with oversized TV, Bose speakers, two fans and can lighting. The hot tub has concrete pad and custom wood decking with electricity. Large RV driveway with oversized double-door back gate and Tuff Shed for additional storage. Spot to build ADU. Garage is painted and epoxy-coated floors.Owned solar by NuSolar and 2011 New Carrier HVAC system. New windows with lifetime transferable warranty.
Additional Information
- Land Area (Acres)
- 0.3544
- Year Built
- 1988
- Subtype
- Single Family Residence
- Subtype Description
- Custom, Detached
- Construction
- Frame, Wood
- Foundation
- Slab
- Stories
- 2
- Garage Spaces
- 3
- Garage
- Attached
- Baths Other
- Shower Stall(s), Double Sinks, Quartz
- Master Bath
- Shower Stall(s), Double Sinks, Soaking Tub
- Floor Coverings
- Carpet, Simulated Wood, Tile
- Laundry Description
- Cabinets, Laundry Closet, Dryer Included, Sink, Washer Included
- Dining Description
- Formal Area
- Kitchen Description
- Quartz Counter, Island w/Sink
- Kitchen Appliances
- Built-In Gas Oven, Built-In Refrigerator, Hood Over Range, Dishwasher, Disposal, Microwave, Double Oven, Wine Refrigerator
- Road Description
- Asphalt
- Pool
- Yes
- Misc
- Balcony, Entry Gate
- Equipment
- Audio/Video Prewired
- Cooling
- Ceiling Fan(s), Central
- Heat
- Central, Fireplace Insert, Solar Heating
- Water
- Public
- Utilities
- Cable Connected, Solar, Electric, Natural Gas Connected
- Sewer
- Sewer Connected, Public Sewer
Mortgage Calculator
Listing courtesy of eXp Realty of California Inc..

All measurements and all calculations of area (i.e., Sq Ft and Acreage) are approximate. Broker has represented to MetroList that Broker has a valid listing signed by seller authorizing placement in the MLS. Above information is provided by Seller and/or other sources and has not been verified by Broker. Copyright 2024 MetroList Services, Inc. The data relating to real estate for sale on this web site comes in part from the Broker Reciprocity Program of MetroList® MLS. All information has been provided by seller/other sources and has not been verified by broker. All interested persons should independently verify the accuracy of all information. Last updated .
















