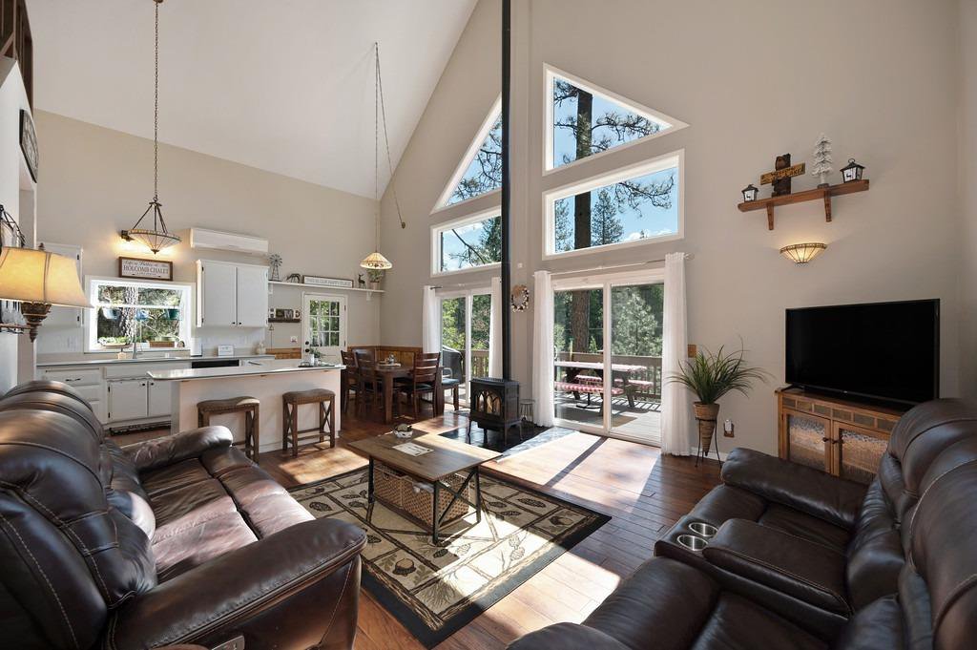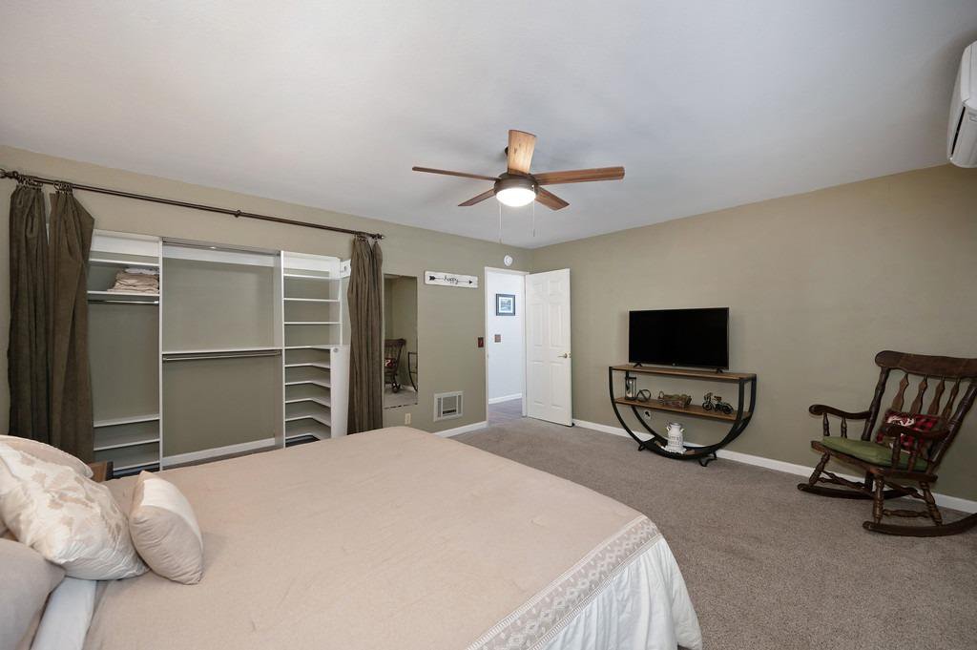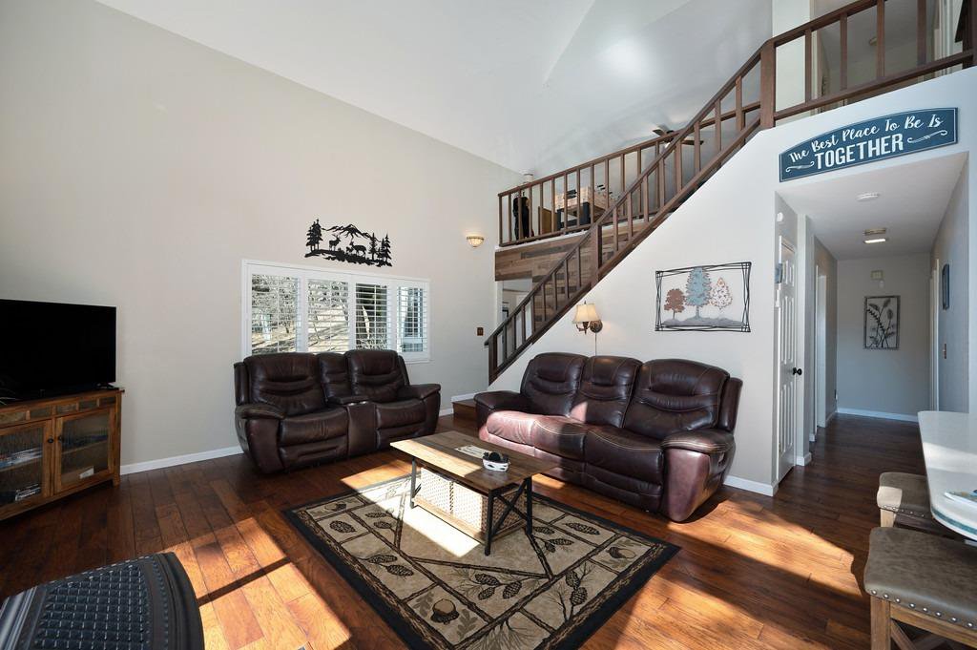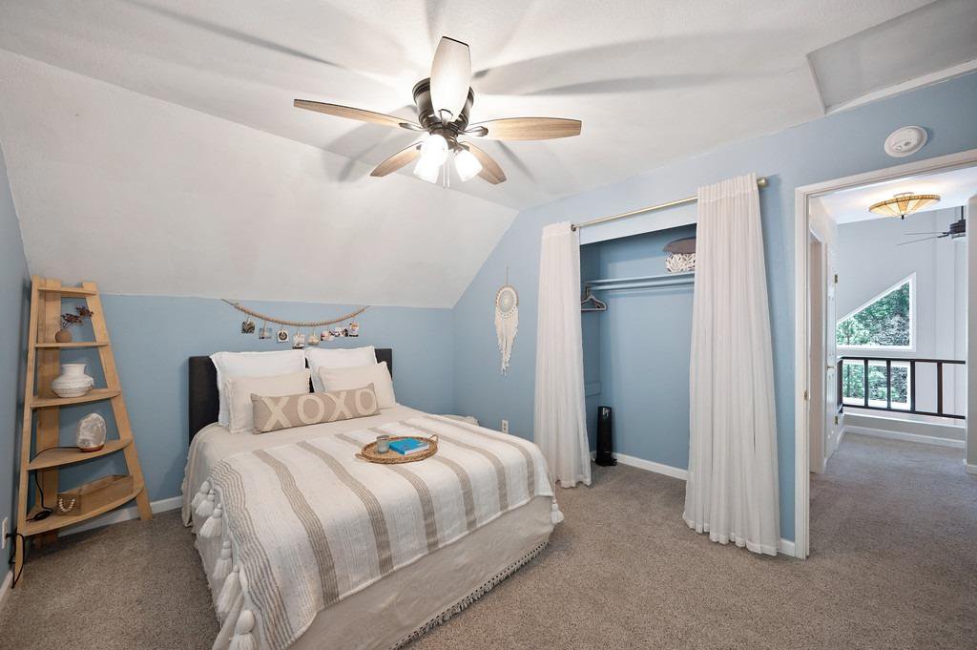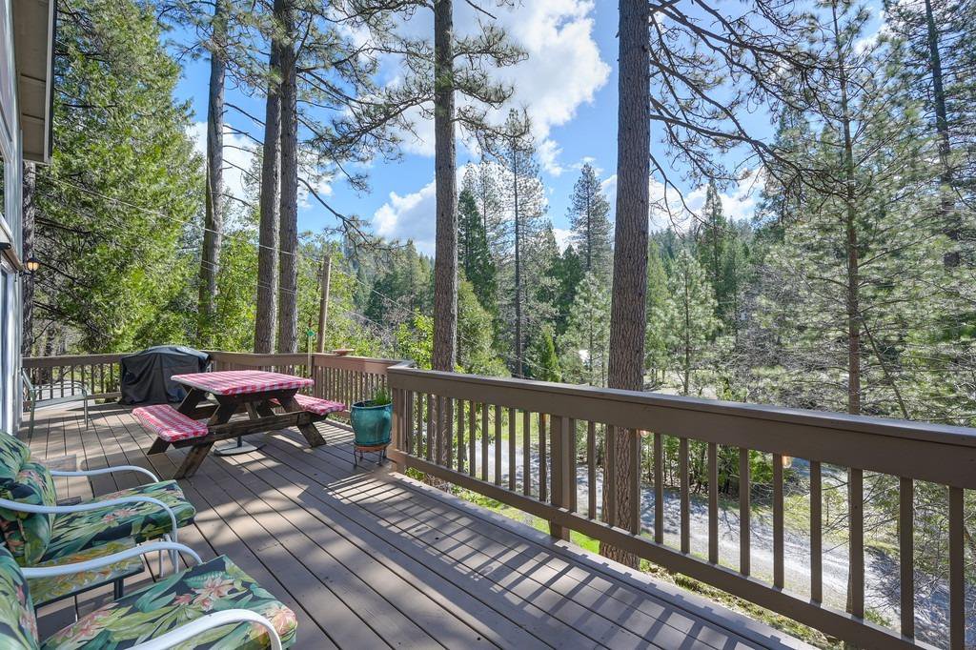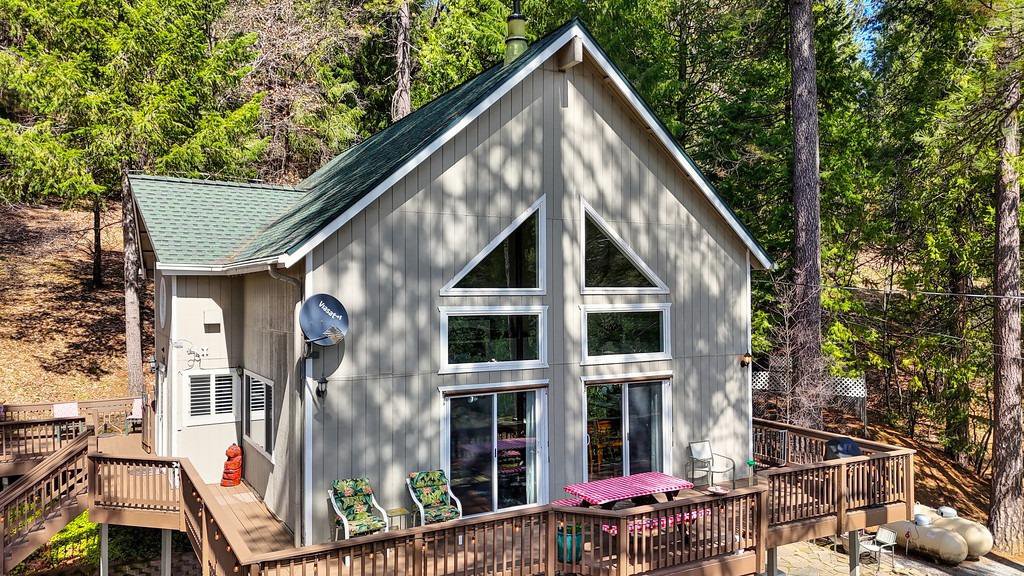4941 S Pine Tree Lane, Pollock Pines, CA 95726
- $510,000
- 3
- BD
- 2
- Full Baths
- 1,728
- SqFt
- List Price
- $510,000
- Price Change
- ▼ $29,900 1714620904
- MLS#
- 224028984
- Status
- ACTIVE
- Bedrooms
- 3
- Bathrooms
- 2
- Living Sq. Ft
- 1,728
- Square Footage
- 1728
- Type
- Single Family Residential
- Zip
- 95726
- City
- Pollock Pines
Property Description
*** Loan is eligible for Assumption***. Welcome to The Mountain Chalet, a haven nestled on 5 acres of pristine private land in the breathtaking scenery of Pollock Pines. This cherished home has been meticulously maintained and cherished by its owners, serving as a successful Vacation Home Rental (VHR) with a proven track record of positive cash flow over the past two and a half years. Tucked away off Sierra Springs Drive just beyond the confines of the homeowners association (HOA), the property offers easy access to the nearby Jenkinson Lake recreational area and lies just an hour from the vibrant South Lake Tahoe. Inside, vaulted ceilings create an inviting, open living space flooded with natural light streaming through floor-to-ceiling windows. Hardwood floors on the main level ensure low-maintenance living, while plush carpeting adorns the bedrooms and loft family game room. Convenience and comfort abound throughout the home, featuring a charming gas stove in the main living room, on demand water heater, ductless heating and air-conditioning in the primary bedroom and living room, and the added security of a Generac Generator with a 250-gallon propane supply tank to ensure uninterrupted power during any outage.
Additional Information
- Land Area (Acres)
- 5
- Year Built
- 1980
- Subtype
- Single Family Residence
- Subtype Description
- Detached
- Construction
- Wood, Wood Siding
- Foundation
- Raised
- Stories
- 2
- Garage Spaces
- 2
- Garage
- RV Storage, Uncovered Parking Space, Garage Facing Side
- Baths Other
- Tub w/Shower Over, Window
- Floor Coverings
- Carpet, Laminate, Wood
- Laundry Description
- Stacked Only, Washer/Dryer Stacked Included, Inside Room
- Dining Description
- Space in Kitchen, Dining/Living Combo
- Kitchen Description
- Breakfast Area, Pantry Closet, Island, Stone Counter, Kitchen/Family Combo
- Kitchen Appliances
- Free Standing Gas Oven, Free Standing Gas Range, Free Standing Refrigerator, Dishwasher, Microwave, Tankless Water Heater
- Road Description
- Asphalt, Paved
- Rec Parking
- RV Storage
- Cooling
- Ceiling Fan(s), Ductless
- Heat
- Propane Stove, Ductless, Other
- Water
- Well
- Utilities
- Propane Tank Leased, Electric, Generator, Internet Available
- Sewer
- Septic System
Mortgage Calculator
Listing courtesy of Real Estate Solutions.

All measurements and all calculations of area (i.e., Sq Ft and Acreage) are approximate. Broker has represented to MetroList that Broker has a valid listing signed by seller authorizing placement in the MLS. Above information is provided by Seller and/or other sources and has not been verified by Broker. Copyright 2024 MetroList Services, Inc. The data relating to real estate for sale on this web site comes in part from the Broker Reciprocity Program of MetroList® MLS. All information has been provided by seller/other sources and has not been verified by broker. All interested persons should independently verify the accuracy of all information. Last updated .
