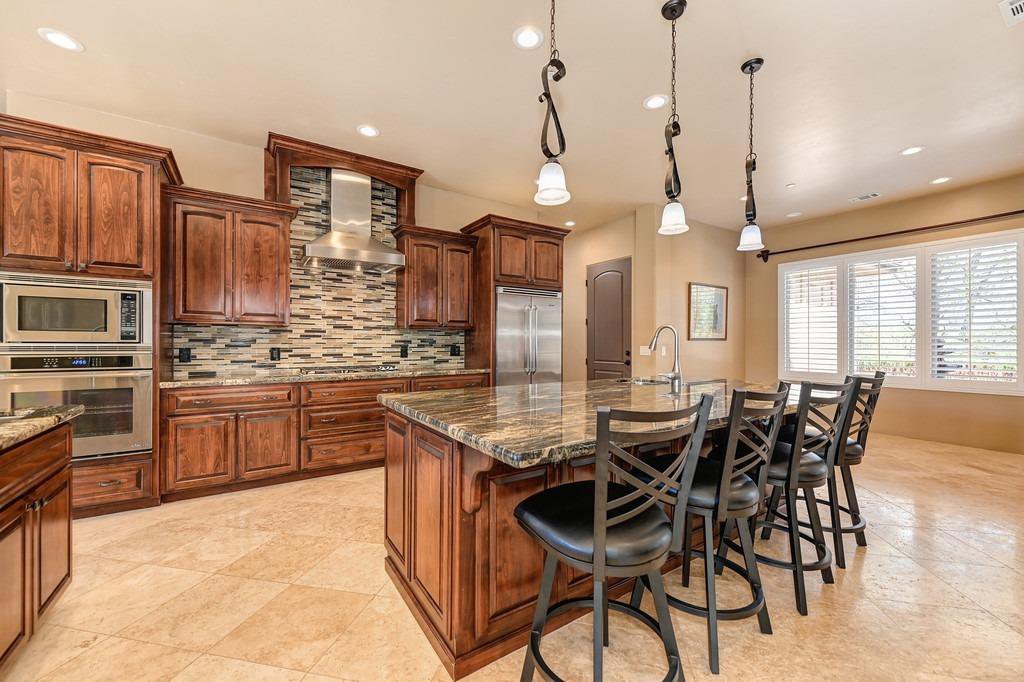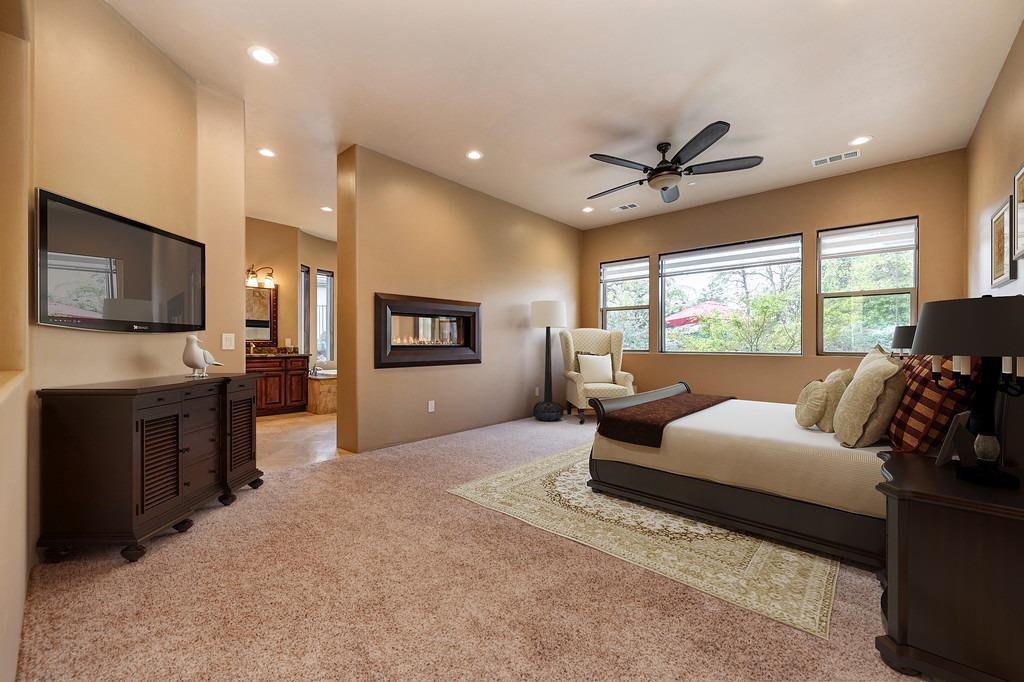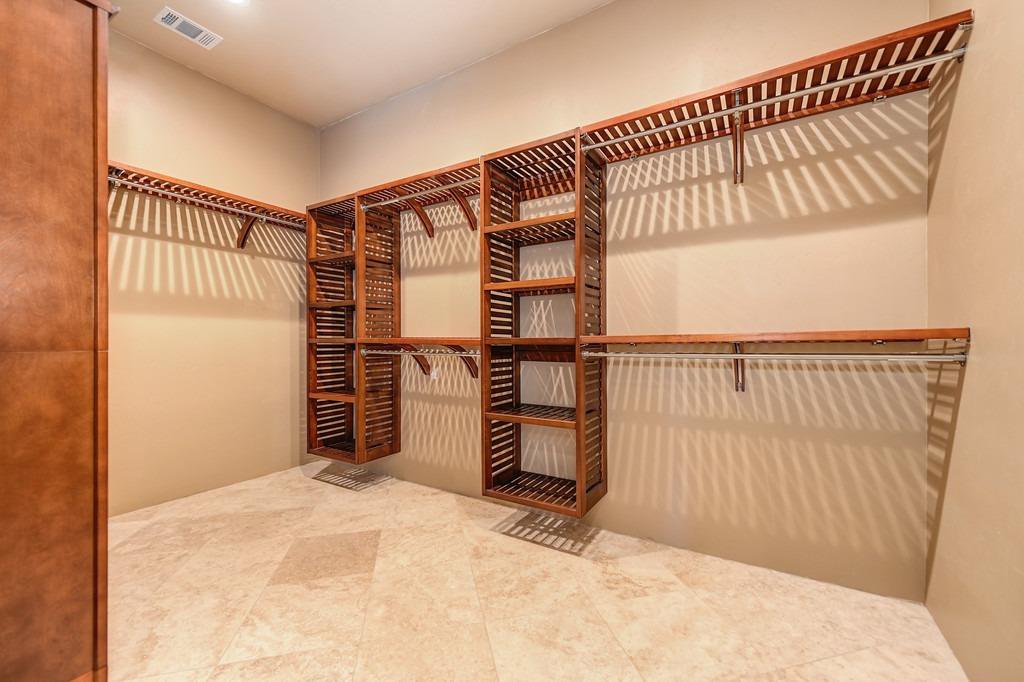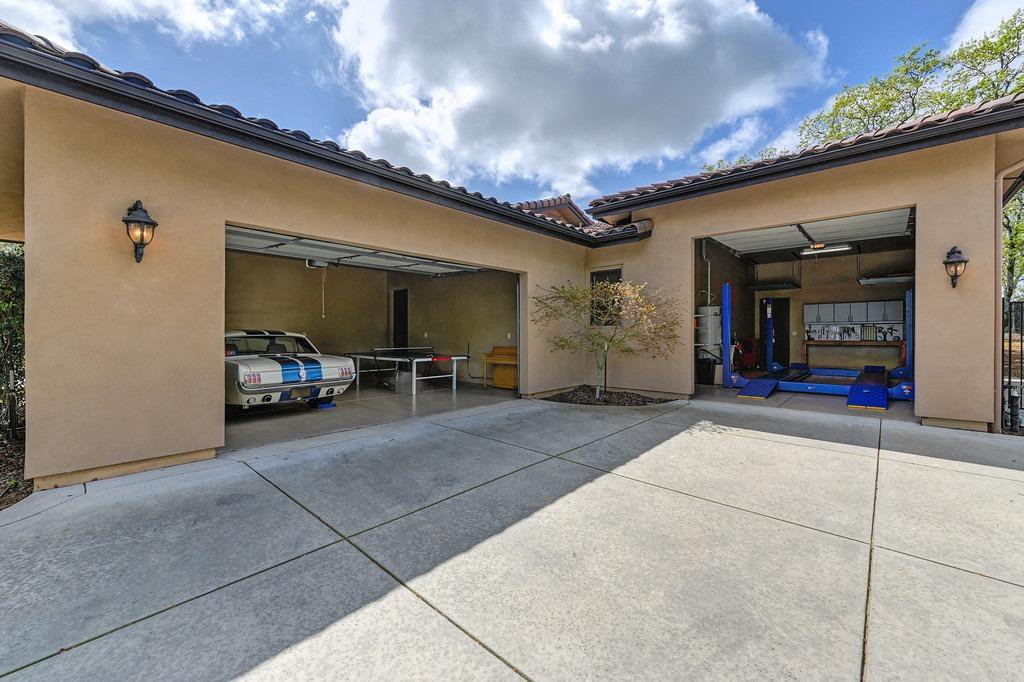9895 Spyglass Circle, Auburn, CA 95602
- $1,040,000
- 3
- BD
- 2
- Full Baths
- 2,702
- SqFt
- List Price
- $1,040,000
- Price Change
- ▼ $60,000 1714609583
- MLS#
- 224028854
- Status
- ACTIVE
- Building / Subdivision
- Auburn Valley 4c
- Bedrooms
- 3
- Bathrooms
- 2
- Living Sq. Ft
- 2,702
- Square Footage
- 2702
- Type
- Single Family Residential
- Zip
- 95602
- City
- Auburn
Property Description
Nestled on a sprawling 0.6395-acre lot, this exquisite 3BD, 2BA home boasts luxury living with its impressive features. Located in a coveted neighborhood, this home offers the perfect blend of sophistication, comfort, and convenience. Step through the elegant main entry and you're greeted by an expansive well-lit great room with 12' ceilings. The open floor plan seamlessly integrates the living, dining and kitchen areas creating an ideal space for gatherings. The heart of the home is the chef's kitchen, adorned with granite countertops, two islands, breakfast bar & high end appliances. The master suite is a lavish retreat designed for ultimate comfort and relaxation. Pamper yourself in the luxurious master bath, complete with a huge walk-in closet, gas fireplace, large shower and soaking tub. Step outside and immerse yourself into a peaceful, private backyard featuring an inviting pool, soothing hot tub & generous patio space. The yard extends to a large upper level perfect for a horseshoe pit or other entertainment activity. The guest bedroom is designed for convenience with private access to the guest bath. The 3rd bedroom features its own private front entry. Other highlights include a 22' x 22' garage and a 31' x 14.5' RV garage w/car lift & ample driveway parking.
Additional Information
- Land Area (Acres)
- 0.6395000000000001
- Year Built
- 2015
- Subtype
- Single Family Residence
- Subtype Description
- Custom
- Style
- Mediterranean
- Construction
- Ceiling Insulation, Stucco, Frame, Wall Insulation, Wood
- Foundation
- Concrete, Slab
- Stories
- 1
- Garage Spaces
- 3
- Garage
- Attached, RV Garage Attached, Garage Door Opener, Garage Facing Front, Uncovered Parking Spaces 2+, Garage Facing Side, Interior Access, Mechanical Lift
- Baths Other
- Shower Stall(s), Granite
- Master Bath
- Double Sinks, Soaking Tub, Granite, Outside Access, Walk-In Closet, Window
- Floor Coverings
- Carpet, Tile
- Laundry Description
- Cabinets, Laundry Closet, Sink, Electric, Inside Room
- Dining Description
- Dining Bar, Formal Area
- Kitchen Description
- Breakfast Area, Pantry Closet, Granite Counter, Island w/Sink
- Kitchen Appliances
- Built-In Electric Oven, Free Standing Refrigerator, Gas Cook Top, Gas Water Heater, Hood Over Range, Dishwasher, Disposal, Microwave, Plumbed For Ice Maker
- Number of Fireplaces
- 2
- Fireplace Description
- Living Room, Master Bedroom, Pellet Stove, Double Sided, Electric
- HOA
- Yes
- Road Description
- Asphalt
- Rec Parking
- RV Garage Attached
- Pool
- Yes
- Misc
- Covered Courtyard
- Equipment
- Audio/Video Prewired
- Cooling
- Ceiling Fan(s), Central, Whole House Fan, MultiZone
- Heat
- Central, Fireplace(s), MultiZone
- Water
- Meter on Site, Water District, Private
- Utilities
- Cable Available, Propane Tank Leased, Electric, Internet Available
- Sewer
- Private Sewer
Mortgage Calculator
Listing courtesy of RE/MAX Gold.

All measurements and all calculations of area (i.e., Sq Ft and Acreage) are approximate. Broker has represented to MetroList that Broker has a valid listing signed by seller authorizing placement in the MLS. Above information is provided by Seller and/or other sources and has not been verified by Broker. Copyright 2024 MetroList Services, Inc. The data relating to real estate for sale on this web site comes in part from the Broker Reciprocity Program of MetroList® MLS. All information has been provided by seller/other sources and has not been verified by broker. All interested persons should independently verify the accuracy of all information. Last updated .

































