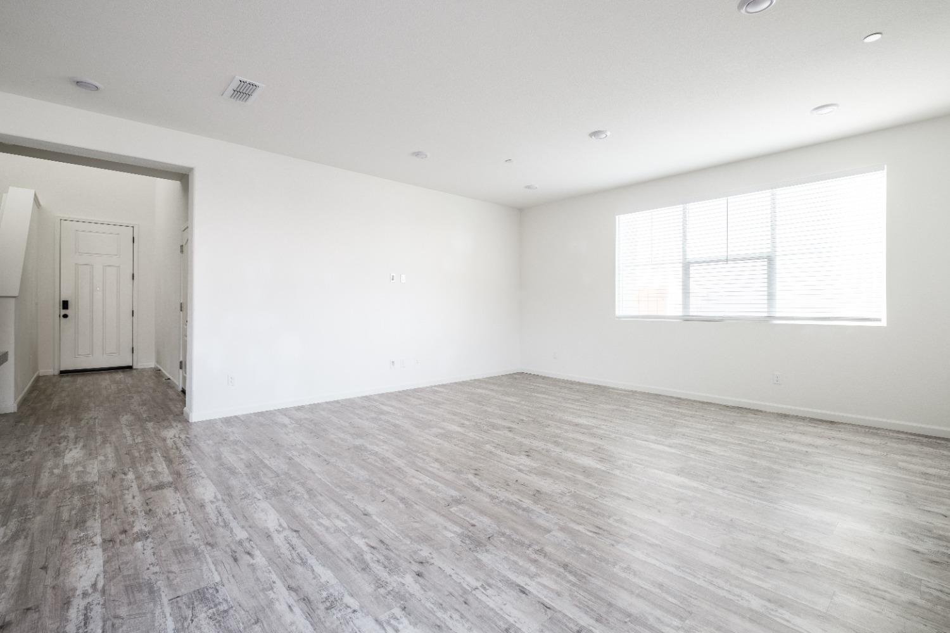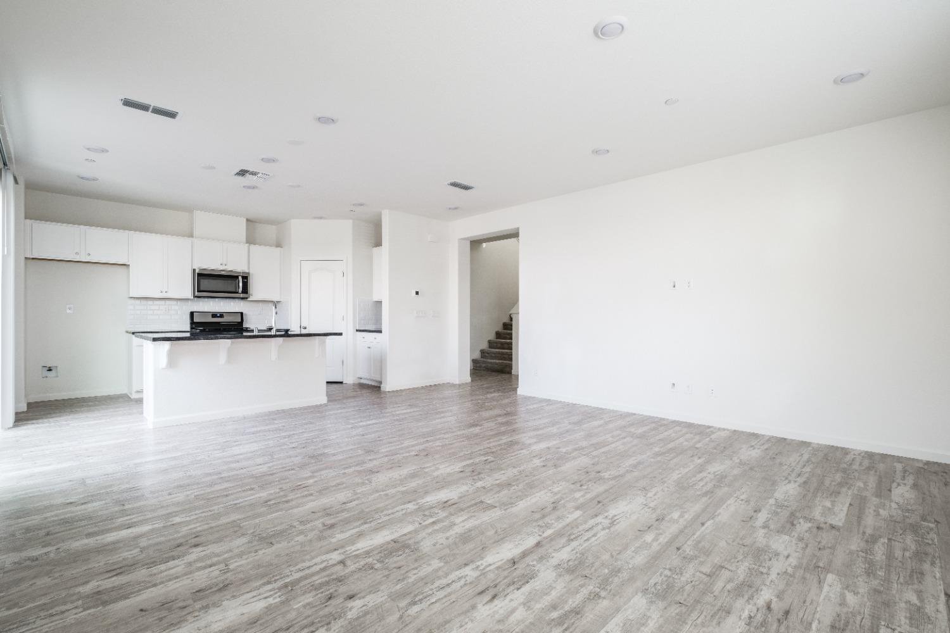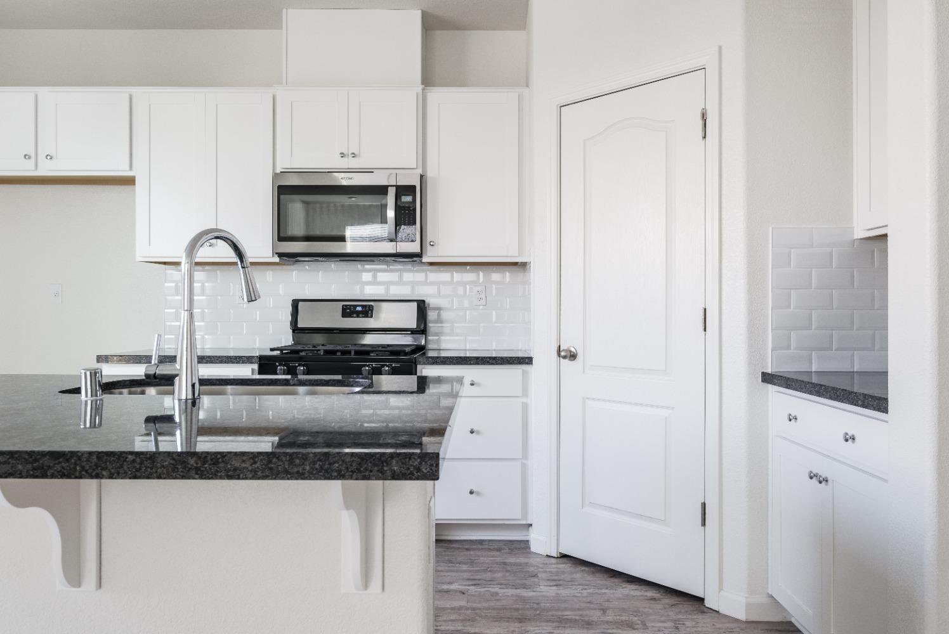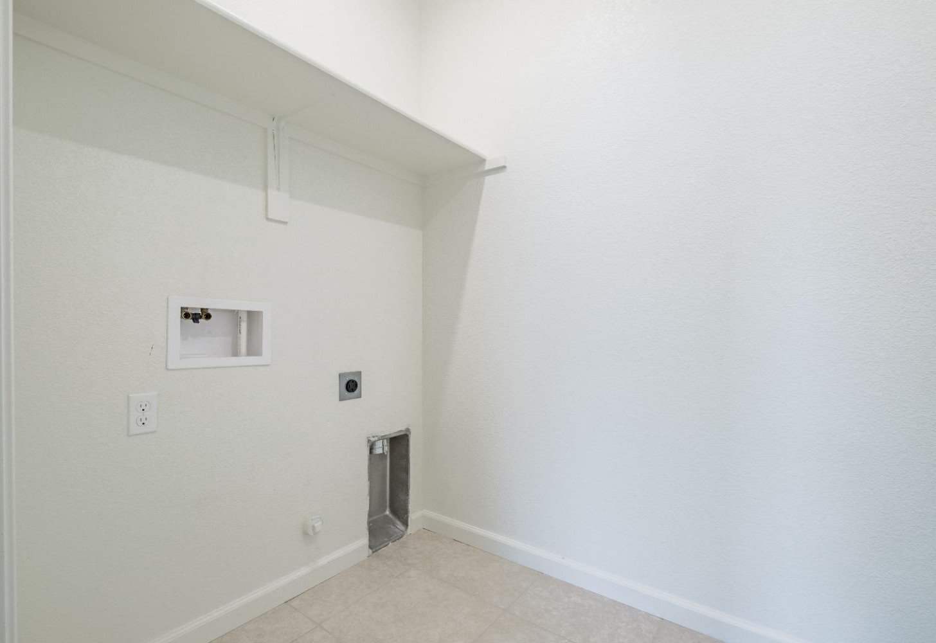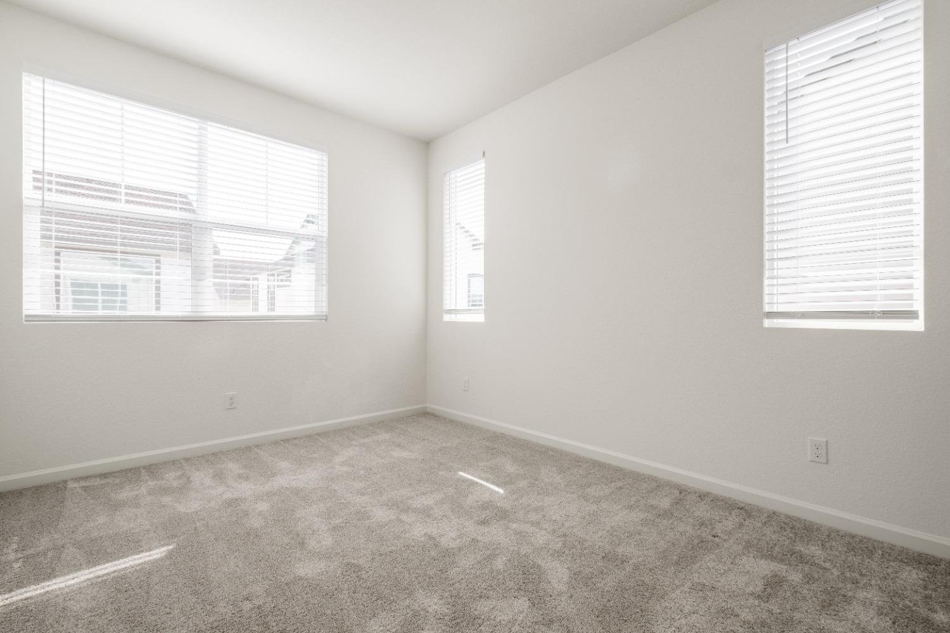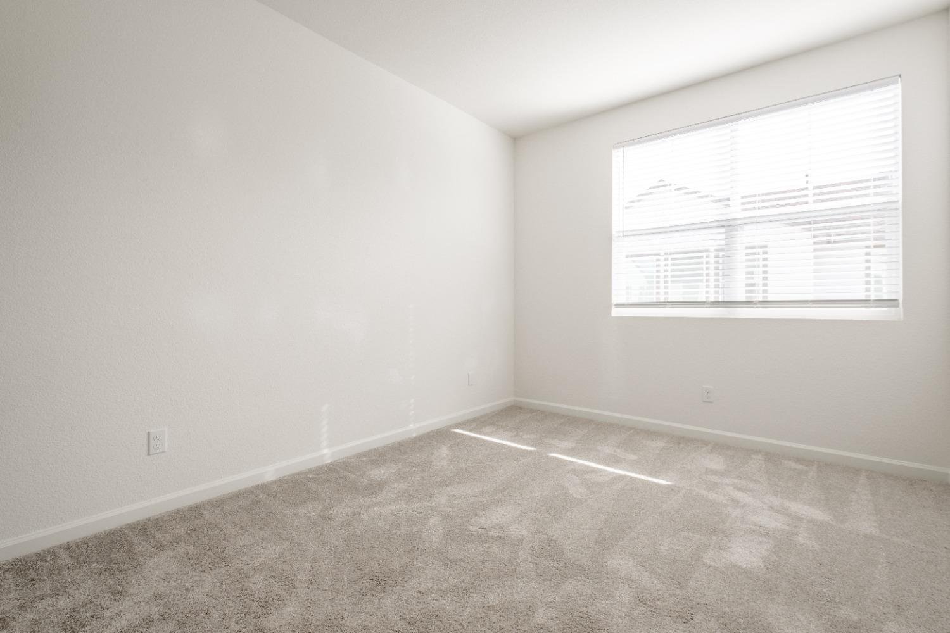3148 Sunny Gate Lane, Folsom, CA 95630
- $629,000
- 3
- BD
- 2
- Full Baths
- 1
- Half Bath
- 1,794
- SqFt
- List Price
- $629,000
- Price Change
- ▼ $10,000 1714115697
- MLS#
- 224028777
- Status
- ACTIVE
- Building / Subdivision
- Russell Ranch
- Bedrooms
- 3
- Bathrooms
- 2.5
- Living Sq. Ft
- 1,794
- Square Footage
- 1794
- Type
- Single Family Residential
- Zip
- 95630
- City
- Folsom
Property Description
Welcome to your dream home in Folsom's prestigious Russell Ranch community. This stunning two-story residence, completed by Meritage Homes in August 2022, offers ample, luminous, and airy. With 3 bedrooms, 2.5 baths, and a 2-car garage. Step inside to discover an inviting open floor plan, highlighted by a spacious living and dining area. The upgraded kitchen is a chef's delight, featuring stainless steel gas appliances, granite countertops, and an expansive central island. The master suite is a sanctuary of comfort, boasting a large walk-in closet and double sinks in the ensuite bathroom. Outside, the backyard oasis is perfect for relaxing or entertaining, with low-maintenance landscaping providing ample privacy. Residents of Russell Ranch enjoy exclusive access to a luxury clubhouse and community pool, managed by the HOA, you can refer 3D link. Energy-saving features including an advanced thermostat and dual-zone heating and cooling ensure efficiency and comfort year-round. Conveniently located near shopping centers, schools, parks, and major highways, this home offers the perfect blend of luxury and convenience. Don't miss your chance to make this pristine property yours schedule a viewing today!
Additional Information
- Land Area (Acres)
- 0.051500000000000004
- Year Built
- 2022
- Subtype
- Single Family Residence
- Subtype Description
- Planned Unit Develop, Detached
- Construction
- Frame, Wood
- Foundation
- Slab
- Stories
- 2
- Garage Spaces
- 2
- Garage
- Attached
- Baths Other
- Shower Stall(s), Tub w/Shower Over, Window
- Master Bath
- Shower Stall(s), Soaking Tub, Walk-In Closet, Quartz
- Floor Coverings
- Carpet, Vinyl
- Laundry Description
- Hookups Only, Other
- Dining Description
- Dining/Living Combo, Other
- Kitchen Description
- Breakfast Area, Pantry Closet, Quartz Counter, Island w/Sink
- Kitchen Appliances
- Dishwasher, Microwave
- HOA
- Yes
- Pool
- Yes
- Cooling
- Central
- Heat
- Central
- Water
- Public
- Utilities
- Public, Solar, Other
- Sewer
- In & Connected
Mortgage Calculator
Listing courtesy of Star Home Realty.

All measurements and all calculations of area (i.e., Sq Ft and Acreage) are approximate. Broker has represented to MetroList that Broker has a valid listing signed by seller authorizing placement in the MLS. Above information is provided by Seller and/or other sources and has not been verified by Broker. Copyright 2024 MetroList Services, Inc. The data relating to real estate for sale on this web site comes in part from the Broker Reciprocity Program of MetroList® MLS. All information has been provided by seller/other sources and has not been verified by broker. All interested persons should independently verify the accuracy of all information. Last updated .










