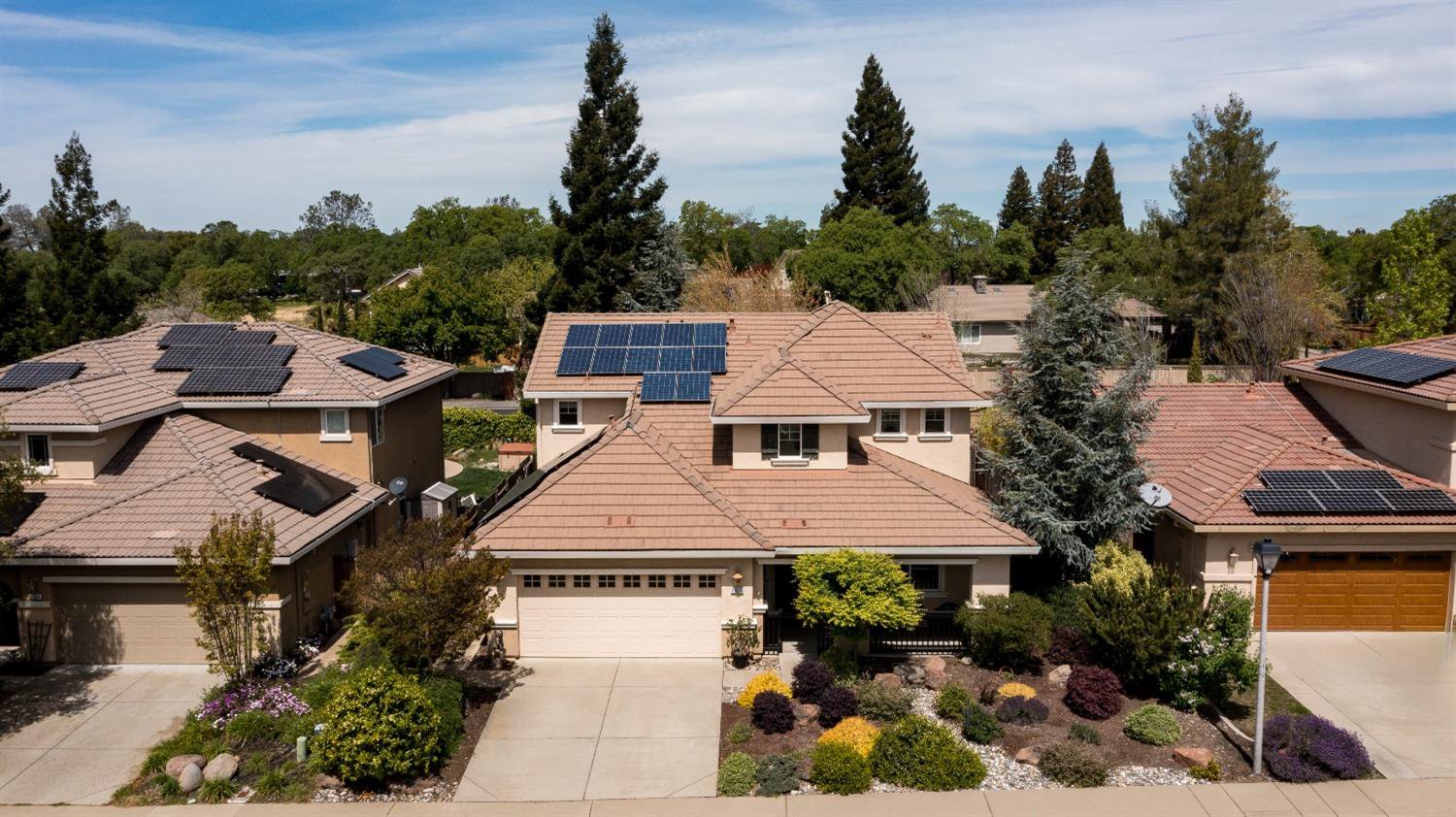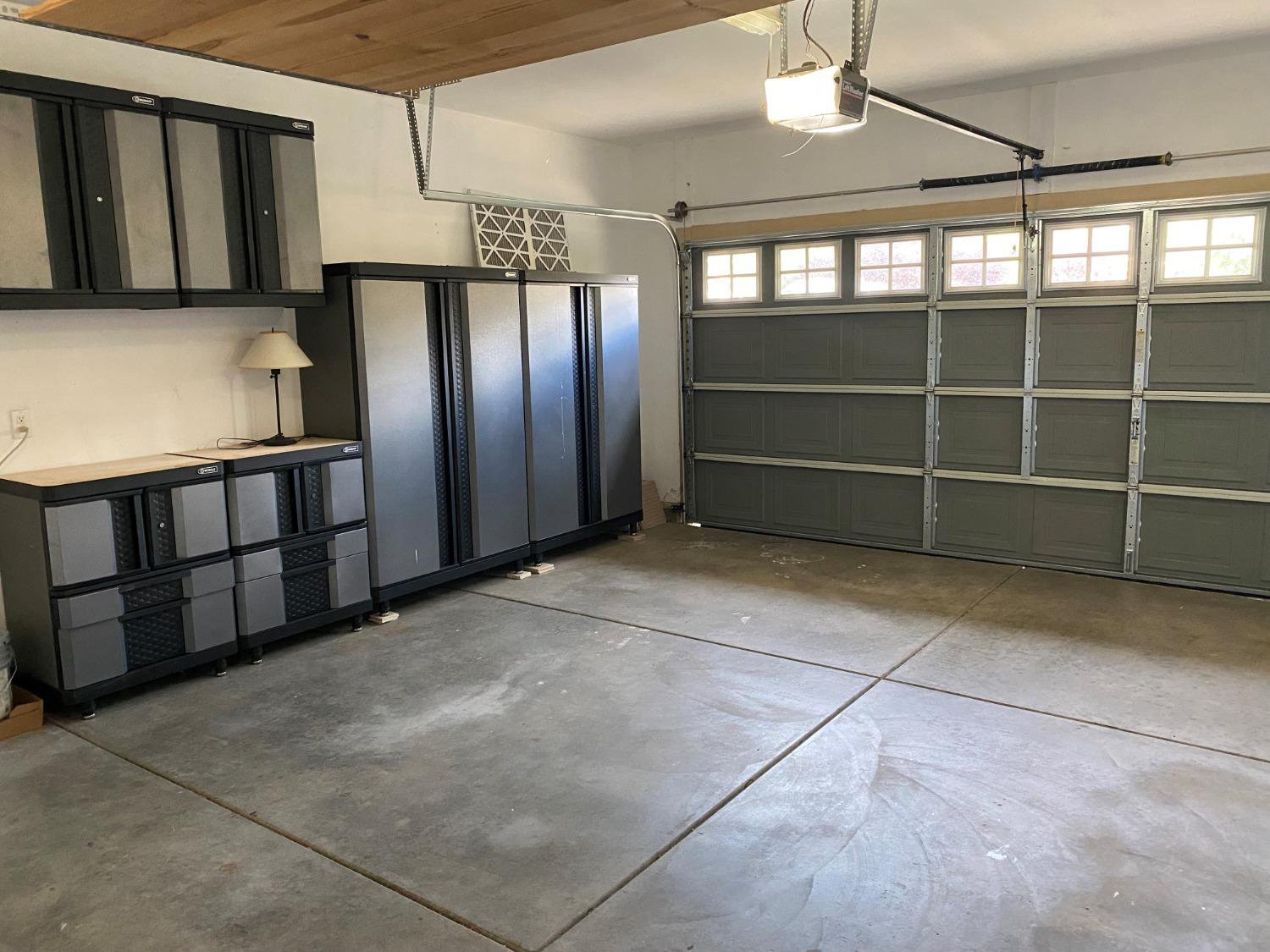11016 Palomino Court, Auburn, CA 95603
- $725,000
- 4
- BD
- 3
- Full Baths
- 2,445
- SqFt
- List Price
- $725,000
- MLS#
- 224028694
- Status
- ACTIVE
- Building / Subdivision
- Grayhorse
- Bedrooms
- 4
- Bathrooms
- 3
- Living Sq. Ft
- 2,445
- Square Footage
- 2445
- Type
- Single Family Residential
- Zip
- 95603
- City
- Auburn
Property Description
You will enjoy the space and location of this 4 bedroom home located in the popular Grayhorse neighborhood in South Auburn. Front gated porch greets you as you arrive. Inside is a tiled foyer opening up into a well designed living room and dining area and beyond is the great room with spacious kitchen, breakfast nook,family room & gas fireplace. Kitchen has maple cabinetry and tile counters and floors with a dining bar and long counters with side opaque windows for extra light. Back slider leads to the large yard created with love by the master gardener seller with multiple fruit & Citrus trees (Apricot,Apple,Pear,Meyer Lemon,Ruby Red Grapefruit and Finger Lime)and vegetable garden on the right side has garlic, leeks,parsely,lettuce,spinach,beetroot). Also on main floor is a bedroom and full bathroom which can be used as an office or guest space. Primary suite is upstairs along with Jack and Jill Bedrooms. PPA solar payment plan offers low electric bills while maintaining the system the entire contract. There are Two zones for HVAC. Garage has deluxe cabinets for storage as well. Minutes to Old Town, Downtown and hiking trails. If you lived here, you'd be home already!
Additional Information
- Land Area (Acres)
- 0.15080000000000002
- Year Built
- 2005
- Subtype
- Single Family Residence
- Subtype Description
- Planned Unit Develop, Detached
- Style
- Contemporary
- Construction
- Stucco, Frame
- Foundation
- Slab
- Stories
- 2
- Garage Spaces
- 2
- Garage
- Attached, Garage Door Opener, Garage Facing Front
- Baths Other
- Double Sinks, Tub w/Shower Over, Window
- Master Bath
- Double Sinks, Tub, Walk-In Closet, Window
- Floor Coverings
- Carpet, Linoleum, Tile
- Laundry Description
- Cabinets, Gas Hook-Up, Inside Room
- Dining Description
- Dining/Living Combo
- Kitchen Description
- Breakfast Area, Pantry Cabinet, Island w/Sink, Tile Counter
- Kitchen Appliances
- Gas Cook Top, Dishwasher, Disposal, Microwave, Double Oven, Plumbed For Ice Maker
- Number of Fireplaces
- 1
- Fireplace Description
- Circulating, Family Room
- HOA
- Yes
- Cooling
- Central
- Heat
- Central, MultiZone, Natural Gas
- Water
- Public
- Utilities
- Cable Connected, Public, Underground Utilities, Natural Gas Connected
- Sewer
- In & Connected, Public Sewer
Mortgage Calculator
Listing courtesy of eXp Realty of California Inc..

All measurements and all calculations of area (i.e., Sq Ft and Acreage) are approximate. Broker has represented to MetroList that Broker has a valid listing signed by seller authorizing placement in the MLS. Above information is provided by Seller and/or other sources and has not been verified by Broker. Copyright 2024 MetroList Services, Inc. The data relating to real estate for sale on this web site comes in part from the Broker Reciprocity Program of MetroList® MLS. All information has been provided by seller/other sources and has not been verified by broker. All interested persons should independently verify the accuracy of all information. Last updated .



























