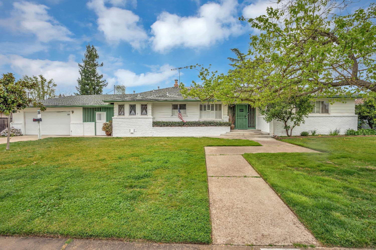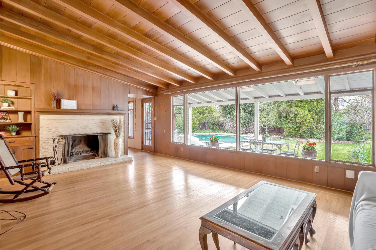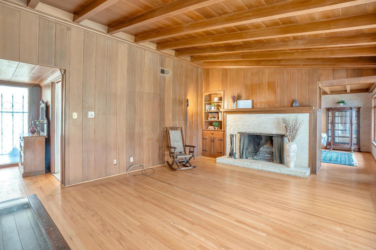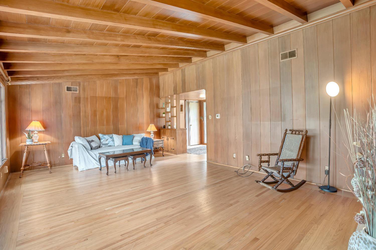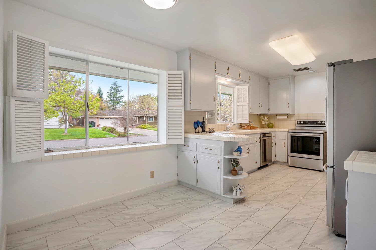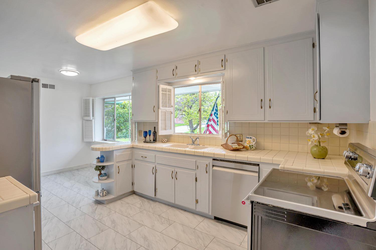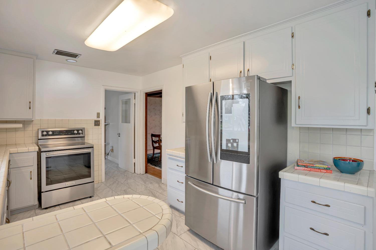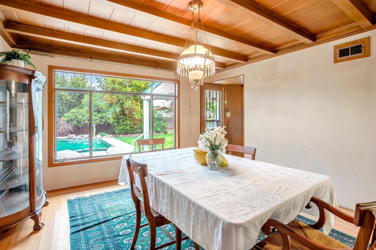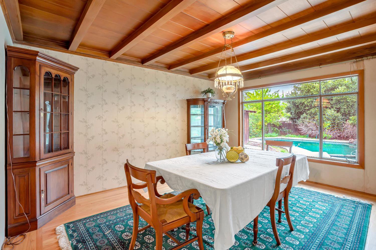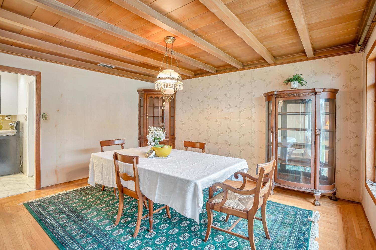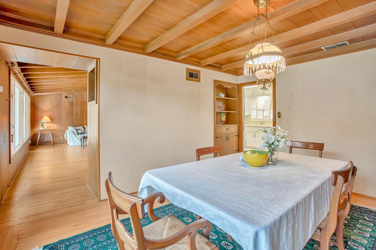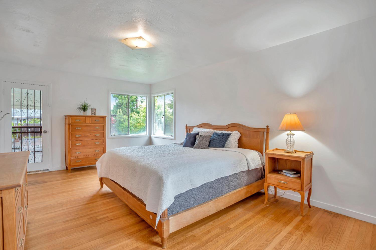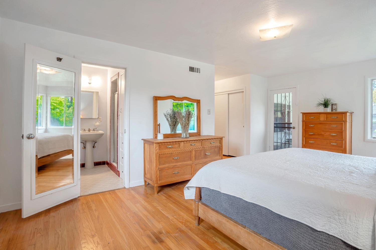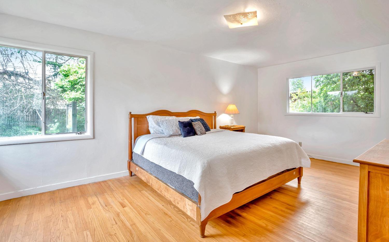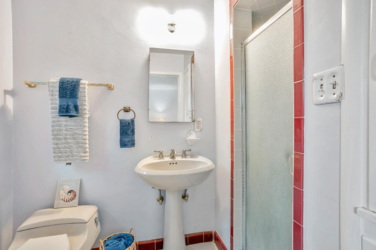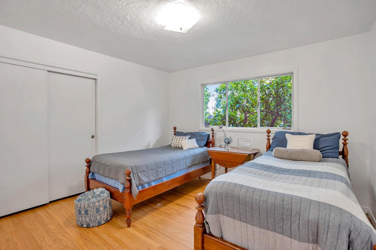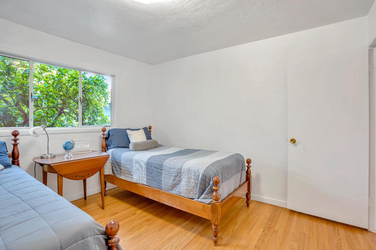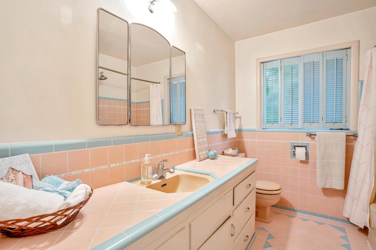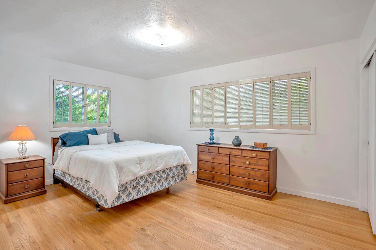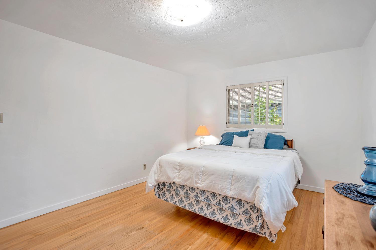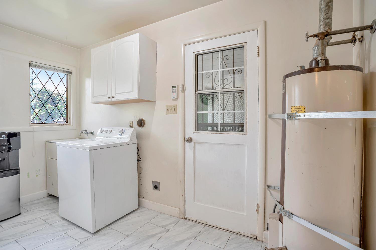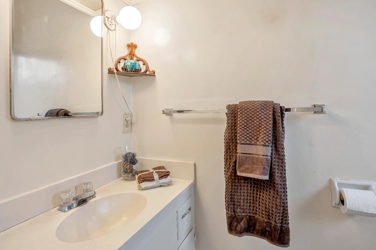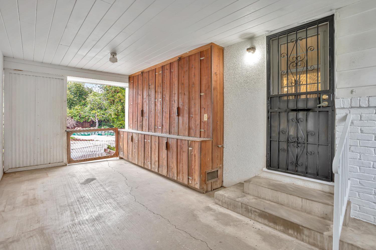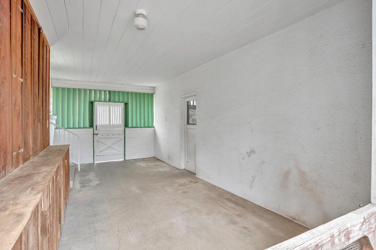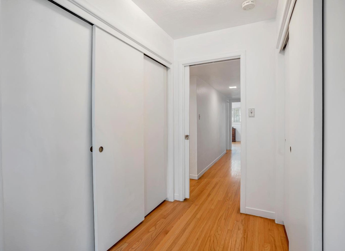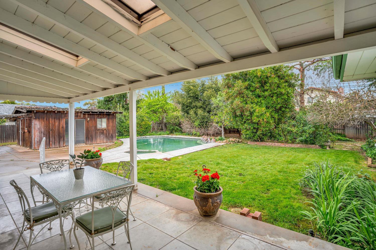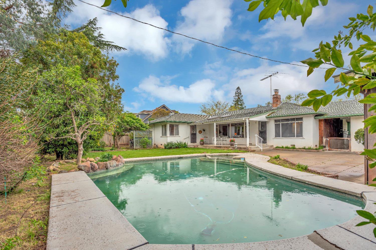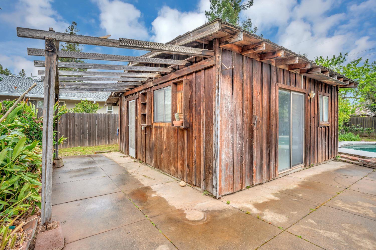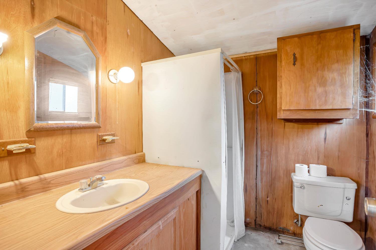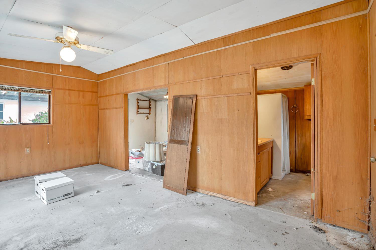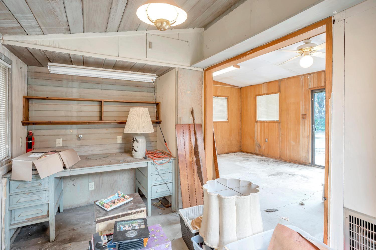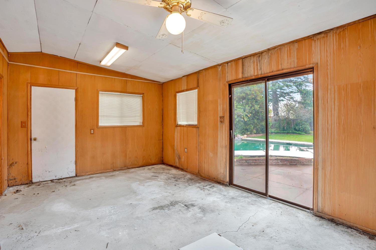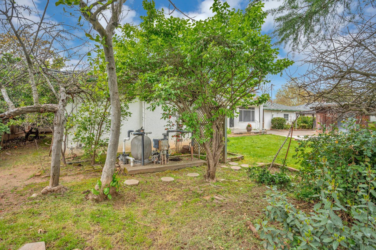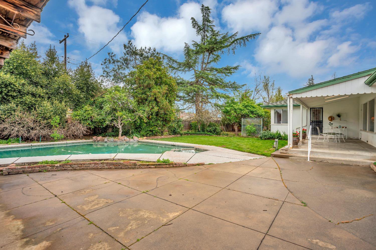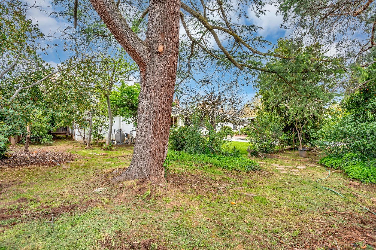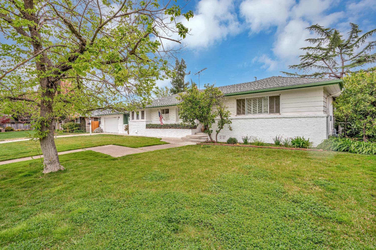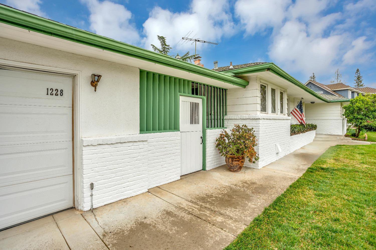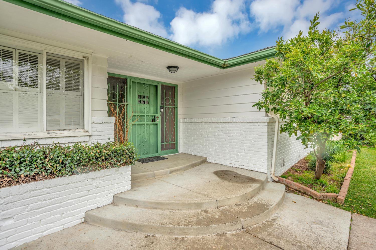1228 El Toro Way, Sacramento, CA 95864
- $775,000
- 3
- BD
- 2
- Full Baths
- 1
- Half Bath
- 2,029
- SqFt
- List Price
- $775,000
- MLS#
- 224028603
- Status
- PENDING
- Building / Subdivision
- Arden Park Vista 11
- Bedrooms
- 3
- Bathrooms
- 2.5
- Living Sq. Ft
- 2,029
- Square Footage
- 2029
- Type
- Single Family Residential
- Zip
- 95864
- City
- Sacramento
Property Description
You will fall in love with this incredible Arden Park home on an amazing street! Excellent floorplan with spacious rooms, lots of storage, and large windows for natural light. The Living Room has a GORGEOUS Redwood beam ceiling, a cozy wood-burning fireplace, and huge windows with views to the Pool and Spa. The backyard features a large covered patio, tons of fruit trees, and a Bonus structure (not part of sq footage. Needs work! but the bones are there!) The separate Formal Dining Room has lovely views to the backyard as well. The Kitchen has newer appliances (3-5yrs), lots of cabinets, cute window shutters, pretty linoleum flooring, and a nice-sized Breakfast Nook. The Primary Suite has two closets, two large windows and a door to the backyard. The Primary Bathroom has an extra-deep linen closet that ideally could be used to enlarge the shower! There is already plenty of linen storage in the hallway with deep shelves and a large (almost walk-in) closet! A Full Bath in the hallway and a 1/2-Bath in the Laundry Room. Fresh paint in the hall and bedrooms, refinished hardwood floors, auto sprinklers. The HVAC is only about 5 years old! The attached breezeway could possibly be turned into living space? Lemon, orange, grapefruit, apple and plum trees on about 1/3 acre. MUST SEE!
Additional Information
- Land Area (Acres)
- 0.33080000000000004
- Year Built
- 1955
- Subtype
- Single Family Residence
- Subtype Description
- Detached
- Style
- Ranch
- Construction
- Brick, Stucco, Wood
- Foundation
- Raised
- Stories
- 1
- Garage Spaces
- 2
- Garage
- Attached
- Baths Other
- Tile, Tub w/Shower Over
- Master Bath
- Shower Stall(s), Tile
- Floor Coverings
- Laminate, Tile, Wood
- Laundry Description
- Cabinets, Laundry Closet, Sink, Washer Included, Inside Room
- Dining Description
- Breakfast Nook, Formal Room
- Kitchen Description
- Breakfast Area, Tile Counter
- Kitchen Appliances
- Free Standing Refrigerator, Gas Water Heater, Dishwasher, Disposal, Self/Cont Clean Oven, Free Standing Electric Range
- Number of Fireplaces
- 1
- Fireplace Description
- Living Room, Wood Burning
- HOA
- Yes
- Road Description
- Paved
- Pool
- Yes
- Cooling
- Central
- Heat
- Central, Fireplace(s)
- Water
- Meter on Site, Water District, Public
- Utilities
- Electric, Natural Gas Available
- Sewer
- In & Connected
Mortgage Calculator
Listing courtesy of Coldwell Banker Realty.

All measurements and all calculations of area (i.e., Sq Ft and Acreage) are approximate. Broker has represented to MetroList that Broker has a valid listing signed by seller authorizing placement in the MLS. Above information is provided by Seller and/or other sources and has not been verified by Broker. Copyright 2024 MetroList Services, Inc. The data relating to real estate for sale on this web site comes in part from the Broker Reciprocity Program of MetroList® MLS. All information has been provided by seller/other sources and has not been verified by broker. All interested persons should independently verify the accuracy of all information. Last updated .
