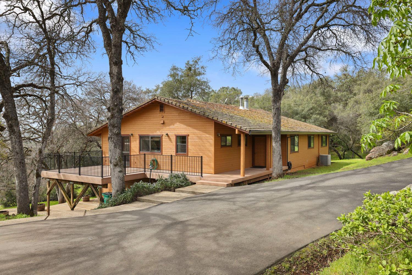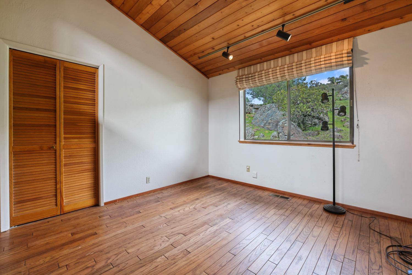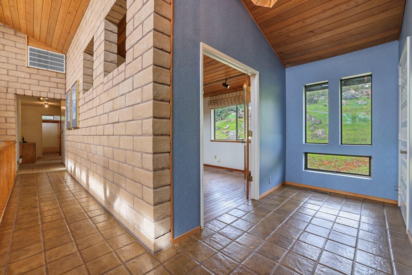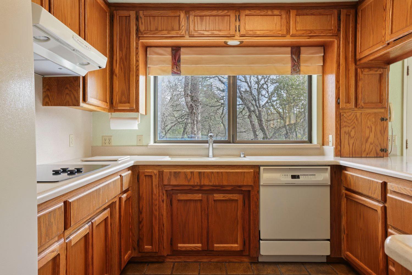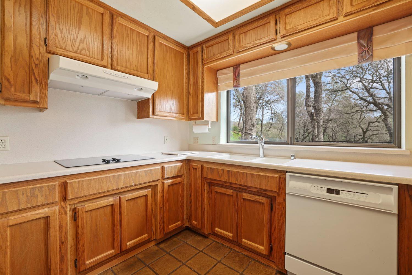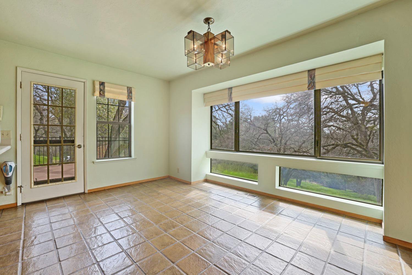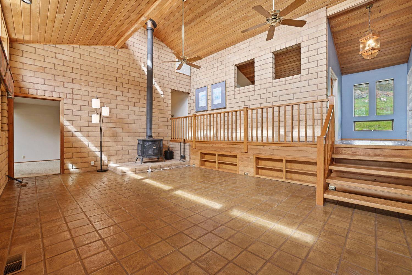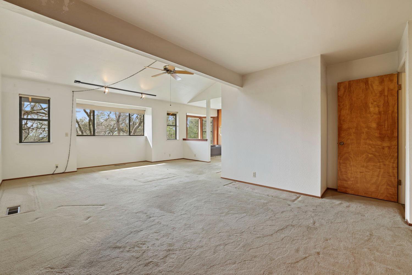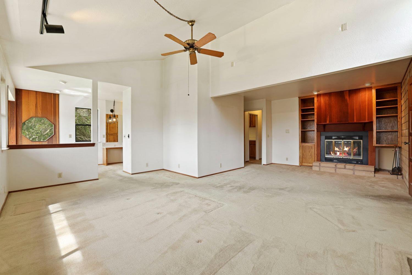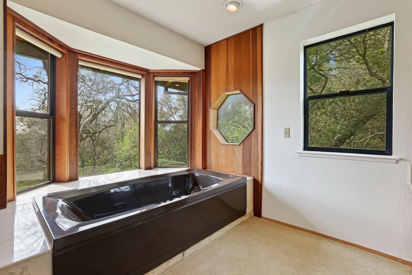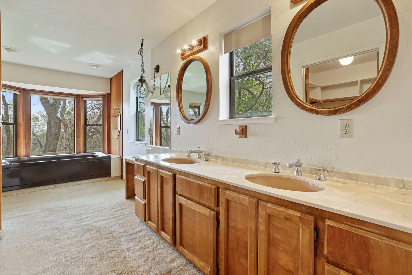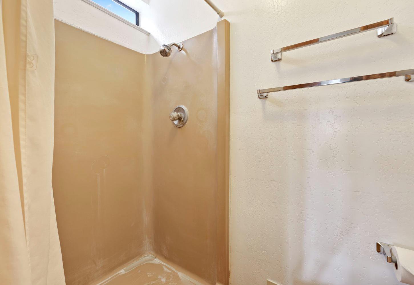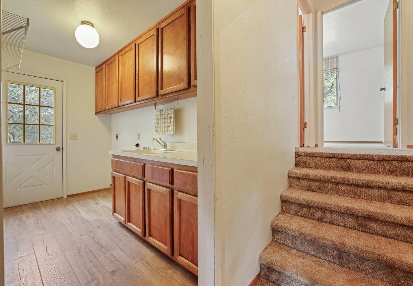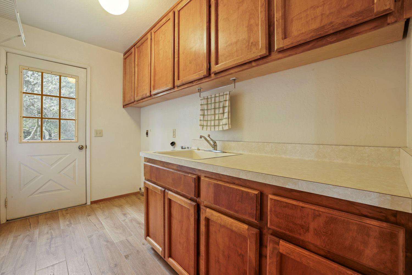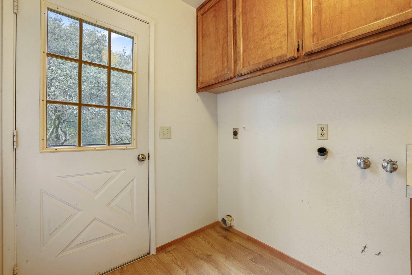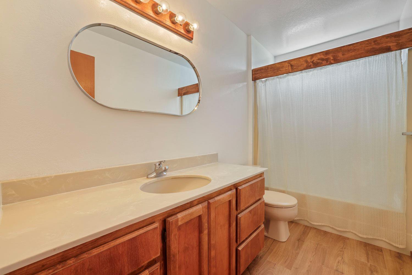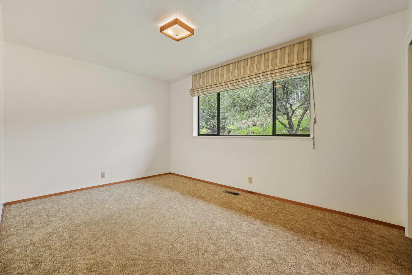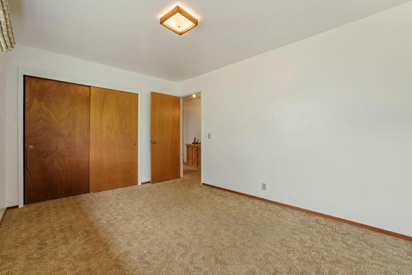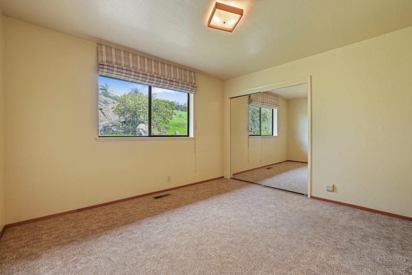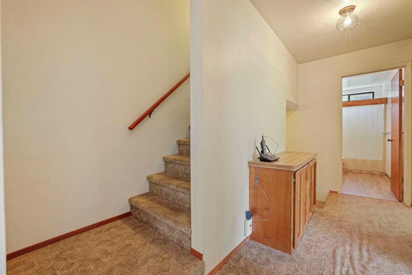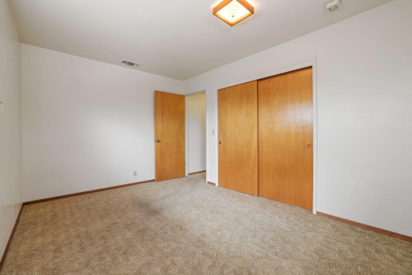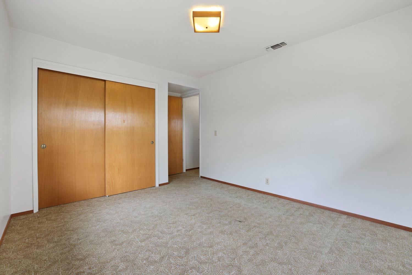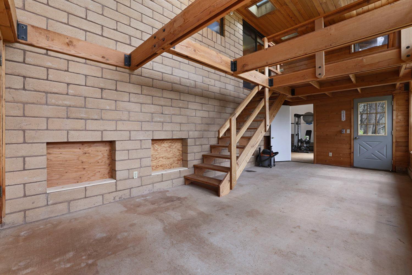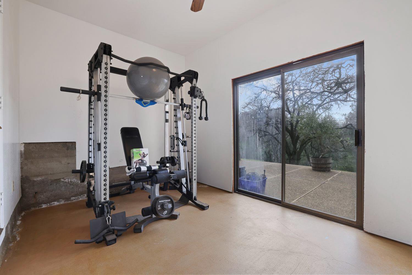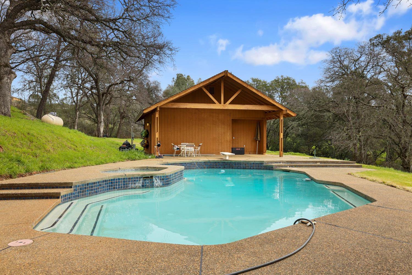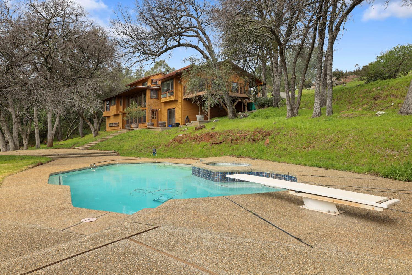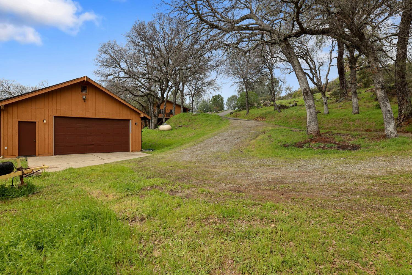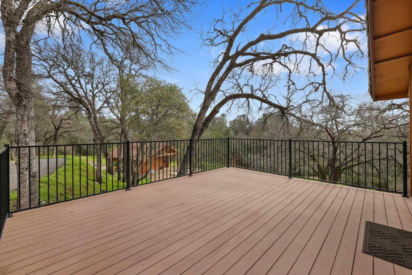4928 Flying C Road, Shingle Springs, CA 95682
- $979,000
- 4
- BD
- 2
- Full Baths
- 1
- Half Bath
- 2,788
- SqFt
- List Price
- $979,000
- MLS#
- 224028572
- Status
- PENDING
- Building / Subdivision
- Cameron Estates
- Bedrooms
- 4
- Bathrooms
- 2.5
- Living Sq. Ft
- 2,788
- Square Footage
- 2788
- Type
- Single Family Residential
- Zip
- 95682
- City
- Shingle Springs
Property Description
Custom home located on 5 acres in the desirable gated community of Cameron Estates in the Cameron Park area, above the valley fog. This exquisite property features 4+ bedrooms and 2.5 baths and includes a versatile office/hobby room, ensuring ample space for your lifestyle needs. The primary suite is a haven of relaxation, complete with a sitting room and cozy fireplace. Designed with energy efficiency in mind, it boasts a semi- passive solar design, a south-facing sunroom, and owned solar panels, all complemented by large windows that invite abundant natural light and offer stunning views. Additional highlights include a sparkling pool and spa for leisure, an oversized detached garage for your vehicles and projects, and under-house storage with potential as a root or wine cellar. This secluded lot offers a serene retreat that is conveniently located close to shopping and just a mile from the freeway, blending accessibility with the tranquility of estate living.
Additional Information
- Land Area (Acres)
- 5
- Year Built
- 1980
- Subtype
- Single Family Residence
- Subtype Description
- Custom, Ranchette/Country
- Style
- Contemporary
- Construction
- Ceiling Insulation, Floor Insulation, Glass, Wall Insulation, Wood Siding, Masonry Reinforced
- Foundation
- ConcretePerimeter, PillarPostPier, Raised
- Stories
- 3
- Garage Spaces
- 2
- Garage
- RV Possible, Detached, RV Storage, Garage Door Opener, Garage Facing Side, Guest Parking Available
- Baths Other
- Fiberglass, Tub w/Shower Over, Window
- Master Bath
- Closet, Shower Stall(s), Double Sinks, Fiberglass, Jetted Tub, Walk-In Closet, Window
- Floor Coverings
- Carpet, Concrete, Laminate, Tile, Wood
- Laundry Description
- Cabinets, Laundry Closet, Sink, Hookups Only, Inside Area
- Dining Description
- Breakfast Nook, Dining Bar
- Kitchen Description
- Other Counter, Island w/Sink, Synthetic Counter
- Kitchen Appliances
- Built-In Electric Oven, Built-In Electric Range, Hood Over Range, Dishwasher, Disposal, Microwave, Double Oven, Plumbed For Ice Maker, Self/Cont Clean Oven, Electric Cook Top, Electric Water Heater
- Number of Fireplaces
- 1
- Fireplace Description
- Wood Burning
- Road Description
- Asphalt, Paved
- Rec Parking
- RV Possible, RV Storage
- Pool
- Yes
- Horses
- Yes
- Horse Amenities
- None
- Equipment
- MultiPhone Lines
- Cooling
- Ceiling Fan(s), Central
- Heat
- Fireplace(s), Solar Heating, Wood Stove
- Water
- Untreated, Well, Private
- Utilities
- Propane Tank Leased, Dish Antenna, Solar, Electric, Underground Utilities, Internet Available
- Sewer
- Engineered Septic, Septic System
Mortgage Calculator
Listing courtesy of eXp Realty of California Inc.

All measurements and all calculations of area (i.e., Sq Ft and Acreage) are approximate. Broker has represented to MetroList that Broker has a valid listing signed by seller authorizing placement in the MLS. Above information is provided by Seller and/or other sources and has not been verified by Broker. Copyright 2024 MetroList Services, Inc. The data relating to real estate for sale on this web site comes in part from the Broker Reciprocity Program of MetroList® MLS. All information has been provided by seller/other sources and has not been verified by broker. All interested persons should independently verify the accuracy of all information. Last updated .

