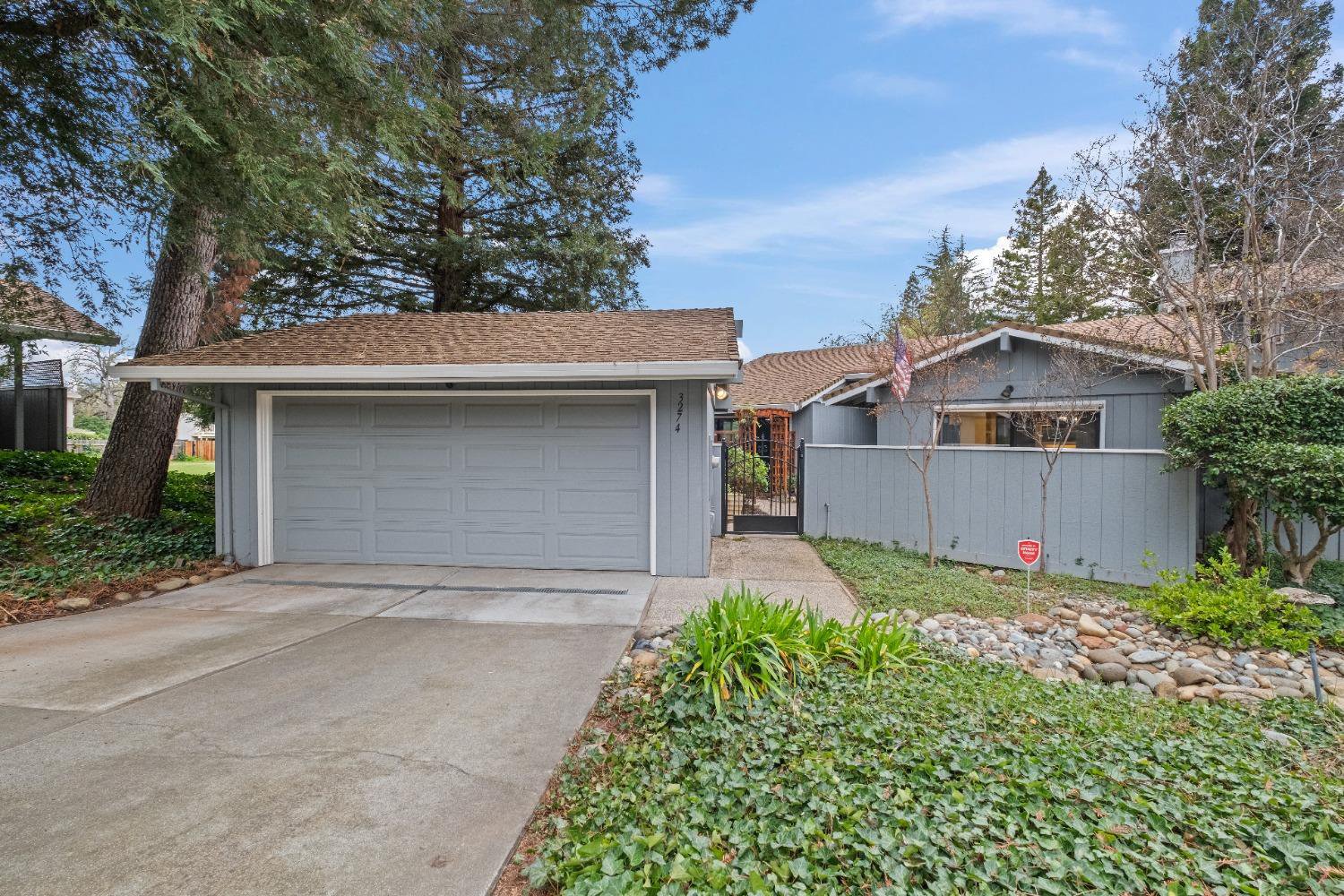3274 Topaz Lane, Cameron Park, CA 95682
- $410,000
- 2
- BD
- 2
- Full Baths
- 1,674
- SqFt
- Sold Price
- $410,000
- List Price
- $405,000
- Closing Date
- Apr 18, 2024
- MLS#
- 224028555
- Status
- CLOSED
- Building / Subdivision
- Royal Heights
- Bedrooms
- 2
- Bathrooms
- 2
- Living Sq. Ft
- 1,674
- Square Footage
- 1674
- Type
- Townhome
- Zip
- 95682
- City
- Cameron Park
Property Description
Spacious Townhome located on the end with a wonderful courtyard and back deck to enjoy the view of the trees and drink your morning coffee. Enter through the gated courtyard to this little piece of paradise. Home Features: Living room with fireplace and access to the back deck from the deck step down a few steps to a small grass area with a gate. Laminate wood flooring. Kitchen features: Beautiful granite counters, island, stainless steel appliances, refrigerator stays with the property, cute garden window and access to the courtyard to BBQ your favorite foods. Primary bedroom is large with his and her closets sliding doors to the courtyard to enter your spa. updated bathroom with beautiful tile in the shower. This home has a newer HVAC put in in 2020, roof is covered by the HOA's 2 car garage. extra parking across from house for your guests. Located near Cameron Park Country Club offering golf, swimming, tennis and social events. Easy access to Hwy 50, public transit, shopping and restraunts. Hurry dont miss out on the opportunity to live in Royal Heights.
Additional Information
- Land Area (Acres)
- 0.09
- Year Built
- 1981
- Subtype
- Townhouse
- Subtype Description
- Planned Unit Develop
- Style
- Other
- Construction
- Wood, Wood Siding
- Foundation
- Raised, Slab
- Stories
- 1
- Garage Spaces
- 2
- Garage
- Detached, Garage Door Opener, Garage Facing Front, Guest Parking Available
- Baths Other
- Low-Flow Shower(s), Low-Flow Toilet(s), Tub w/Shower Over
- Master Bath
- Shower Stall(s), Double Sinks, Low-Flow Shower(s), Low-Flow Toilet(s), Tile
- Floor Coverings
- Carpet, Laminate, Tile
- Laundry Description
- Electric, Inside Area
- Dining Description
- Dining/Living Combo
- Kitchen Description
- Granite Counter, Island
- Kitchen Appliances
- Built-In Electric Oven, Hood Over Range, Compactor, Dishwasher, Disposal, Microwave, Double Oven, Self/Cont Clean Oven, Electric Water Heater, Warming Drawer
- Number of Fireplaces
- 1
- Fireplace Description
- Living Room, Wood Burning
- HOA
- Yes
- Misc
- Balcony, Uncovered Courtyard, Entry Gate
- Cooling
- Ceiling Fan(s), Central
- Heat
- Central
- Water
- Public
- Utilities
- Cable Connected, Dish Antenna, Electric, Internet Available
- Sewer
- In & Connected
Mortgage Calculator
Listing courtesy of Realty Point. Selling Office: Exp Realty of California Inc.

All measurements and all calculations of area (i.e., Sq Ft and Acreage) are approximate. Broker has represented to MetroList that Broker has a valid listing signed by seller authorizing placement in the MLS. Above information is provided by Seller and/or other sources and has not been verified by Broker. Copyright 2024 MetroList Services, Inc. The data relating to real estate for sale on this web site comes in part from the Broker Reciprocity Program of MetroList® MLS. All information has been provided by seller/other sources and has not been verified by broker. All interested persons should independently verify the accuracy of all information. Last updated .
