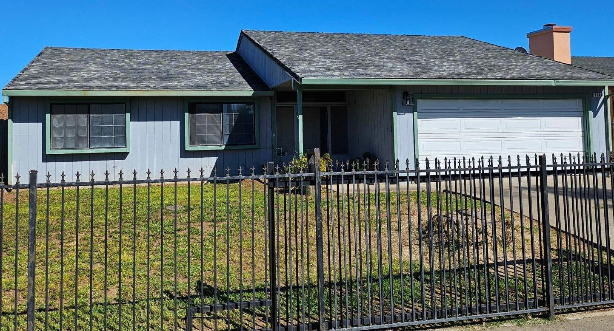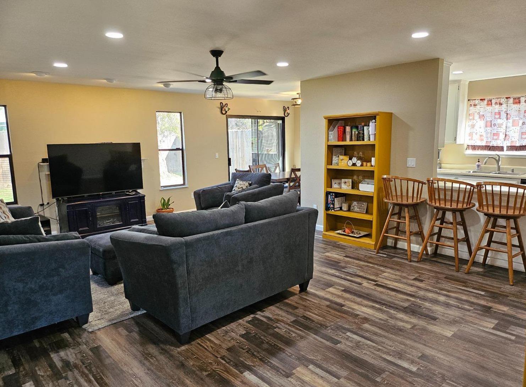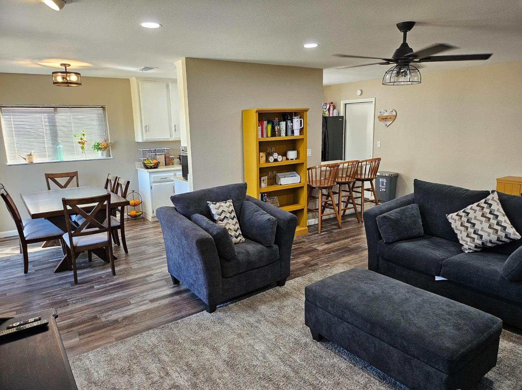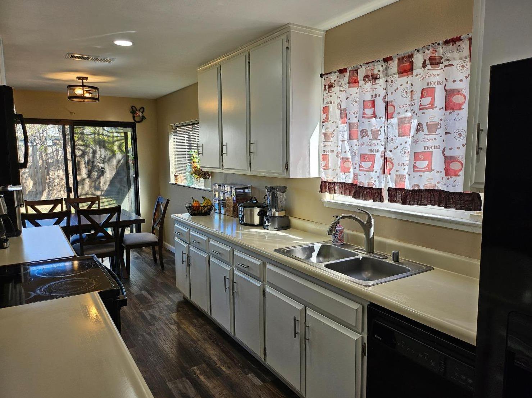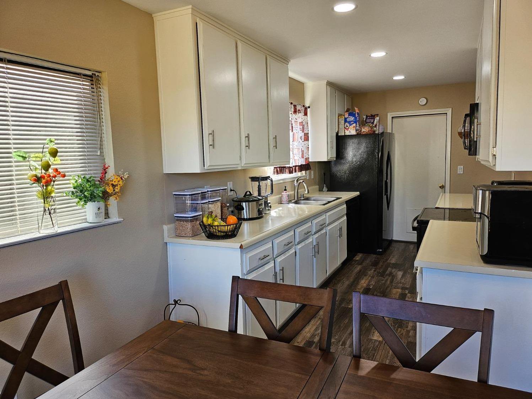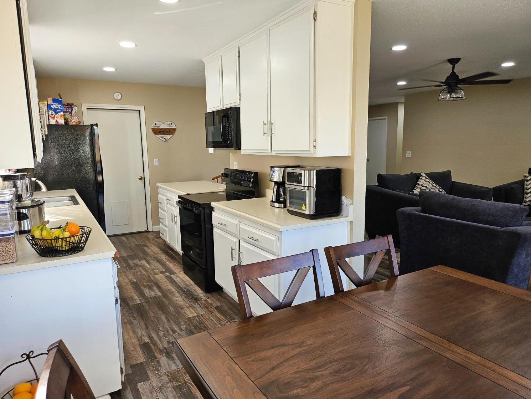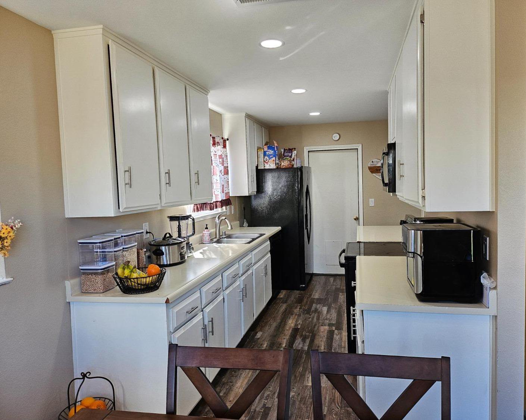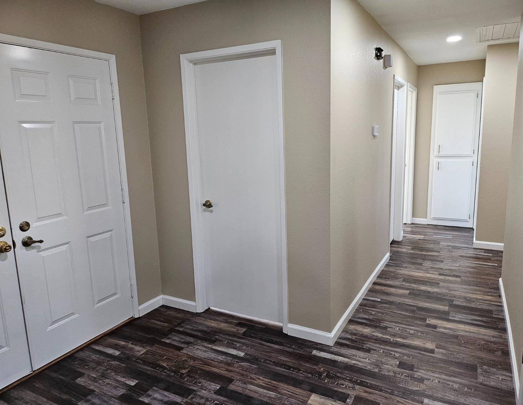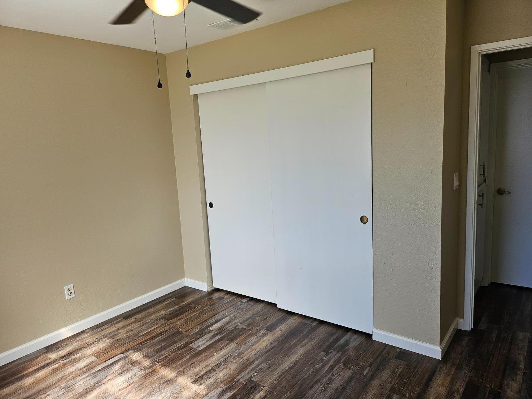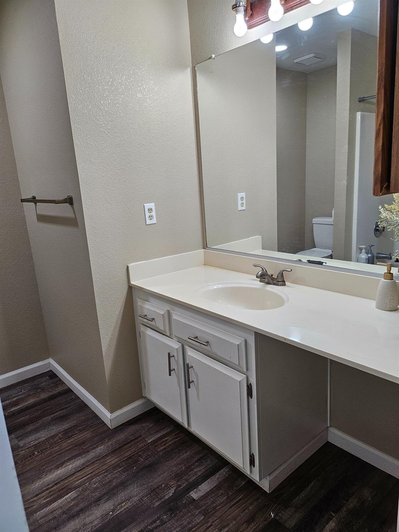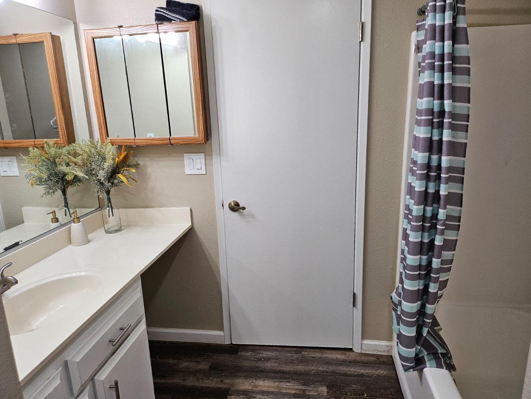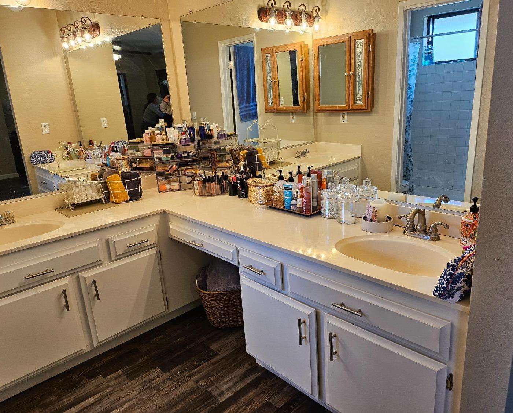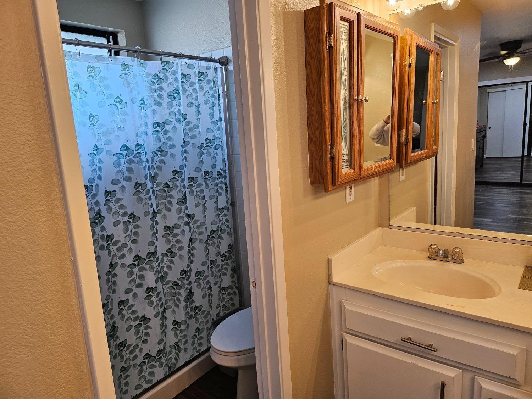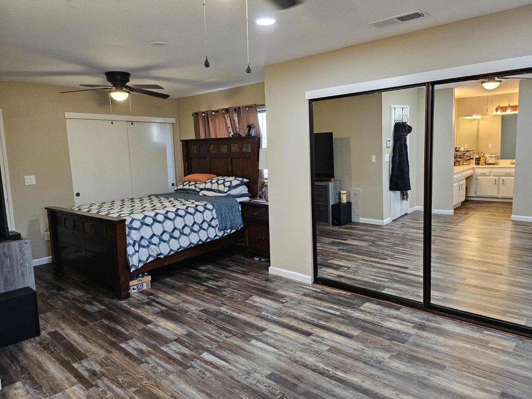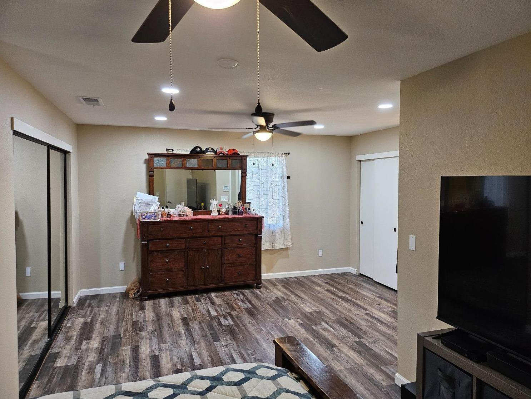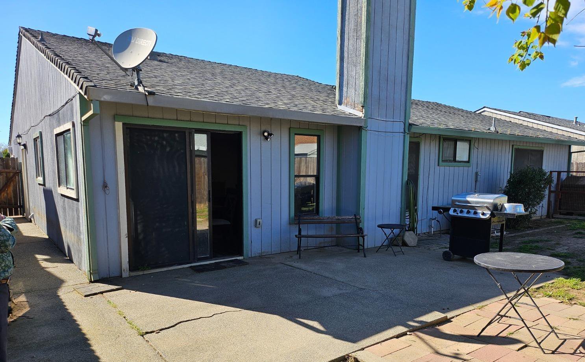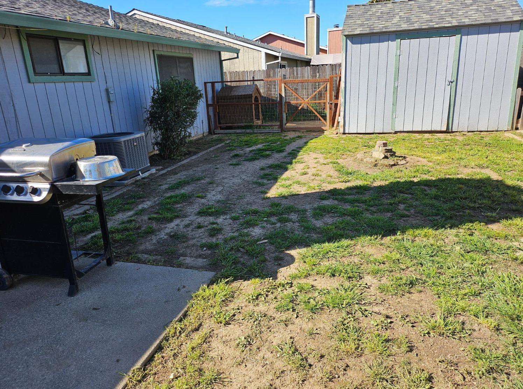8745 Pacific Hills Way, Sacramento, CA 95828
- $472,000
- 3
- BD
- 2
- Full Baths
- 1,420
- SqFt
- List Price
- $472,000
- Price Change
- ▼ $3,000 1714210326
- MLS#
- 224028502
- Status
- ACTIVE
- Bedrooms
- 3
- Bathrooms
- 2
- Living Sq. Ft
- 1,420
- Square Footage
- 1420
- Type
- Single Family Residential
- Zip
- 95828
- City
- Sacramento
Property Description
A versatile 2/3-bedroom residence, features a large entryway landing off the double entry den and offers approx 1400sf of comfortably remodeled living space. The decent sized Kitchen, has built-in Microwave, DW, Electric Range, and features a convenient breakfast bar in addition to a cozy dining nook. Great room area features a wood-burning fireplace, complemented by energy-efficient dual pane windows throughout. Overall upgrades include waterproof vinyl flooring, dimmable recessed LED lighting, fresh interior paint, and new baseboards as well as a wired security alarm system. For those hot summer nights there's a dual-speed whole-house fan too. The master bedroom is large enough to easily be split back to the 3 bedroom & den configuration, while retaining the dual vanity sinks and a dedicated shower stall. Outdoors, at the street there's a remote control electric security gate leading to a full double-car garage which includes a laundry area and garden access door. The property is serviced by a four-zone sprinkler system, wood siding, newer roof, and a securable enclosed dog run. Recent upgrades include a new HVAC system and electrical panel, both installed within the past couple yrs. Complete with fenced front & rear yards, Big rear storage shed, and space for family fun!
Additional Information
- Land Area (Acres)
- 0.1379
- Year Built
- 1987
- Subtype
- Single Family Residence
- Subtype Description
- Detached
- Style
- Contemporary
- Construction
- Frame, Wood
- Foundation
- Concrete, Slab
- Stories
- 1
- Garage Spaces
- 2
- Garage
- Attached, Side-by-Side, Garage Door Opener, Garage Facing Front, Uncovered Parking Space
- Baths Other
- Shower Stall(s), Double Sinks, Tub w/Shower Over, Window
- Master Bath
- Shower Stall(s), Double Sinks, Window
- Floor Coverings
- Laminate, Vinyl
- Laundry Description
- Electric, In Garage
- Dining Description
- Dining/Living Combo
- Kitchen Description
- Breakfast Area, Laminate Counter
- Kitchen Appliances
- Dishwasher, Disposal, Microwave, Free Standing Electric Range
- Number of Fireplaces
- 1
- Fireplace Description
- Brick, Living Room, Wood Burning
- Road Description
- Asphalt
- Misc
- Dog Run
- Cooling
- Ceiling Fan(s), Central
- Heat
- Central, Electric
- Water
- Meter on Site, Public
- Utilities
- Public, Electric
- Sewer
- In & Connected, Public Sewer
Mortgage Calculator
Listing courtesy of American Real Estate Assoc.

All measurements and all calculations of area (i.e., Sq Ft and Acreage) are approximate. Broker has represented to MetroList that Broker has a valid listing signed by seller authorizing placement in the MLS. Above information is provided by Seller and/or other sources and has not been verified by Broker. Copyright 2024 MetroList Services, Inc. The data relating to real estate for sale on this web site comes in part from the Broker Reciprocity Program of MetroList® MLS. All information has been provided by seller/other sources and has not been verified by broker. All interested persons should independently verify the accuracy of all information. Last updated .
