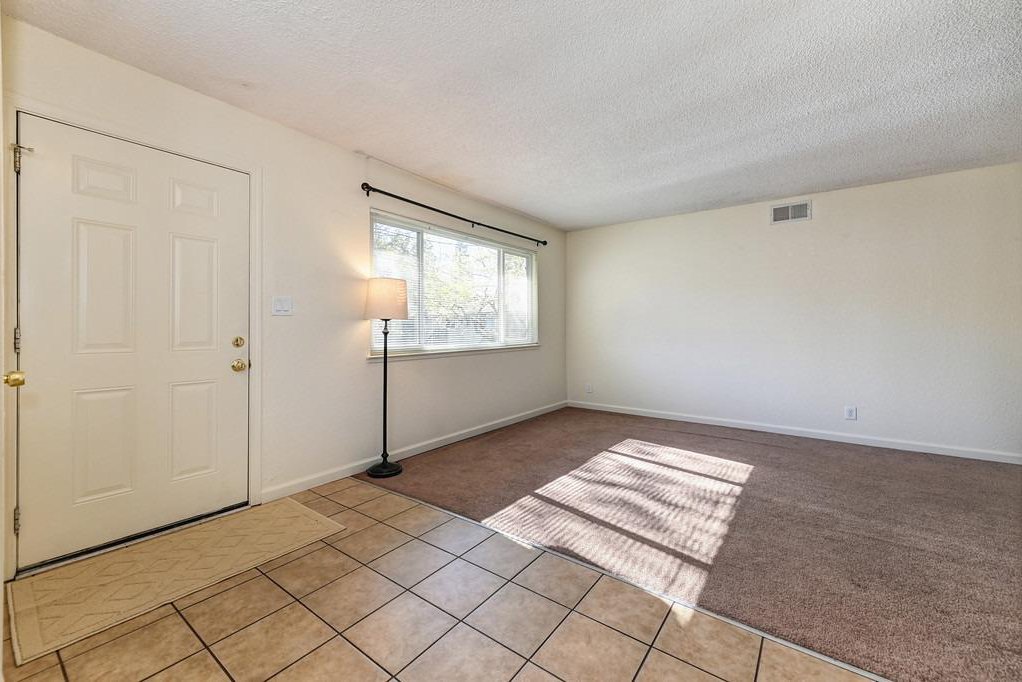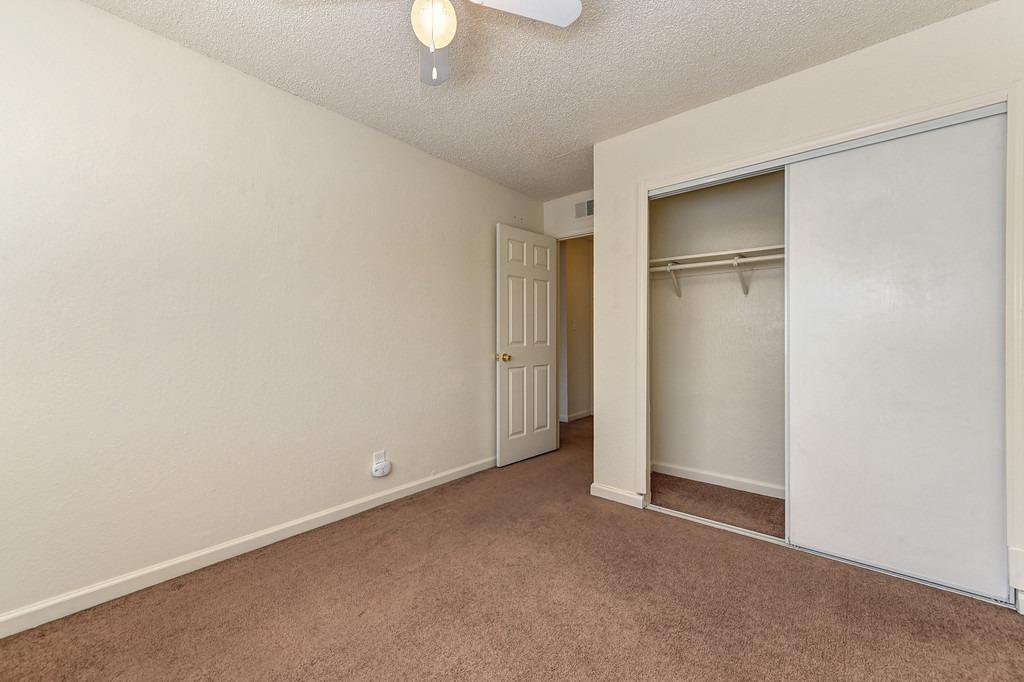5178 Connecticut Drive Unit #4, Sacramento, CA 95841
- $269,000
- 2
- BD
- 1
- Full Bath
- 924
- SqFt
- List Price
- $269,000
- Price Change
- ▼ $6,000 1714447206
- MLS#
- 224028493
- Status
- ACTIVE
- Building / Subdivision
- Madison Villa Estates
- Bedrooms
- 2
- Bathrooms
- 1
- Living Sq. Ft
- 924
- Square Footage
- 924
- Type
- Condo
- Zip
- 95841
- City
- Sacramento
Property Description
If you are looking to live in a nice condo and community, or own and rent one to someone who is, look no further than this upper unit in Madison Villa Estates in Sacramento. Sellers have owned it since 2010 and it was an active rental the entire time. Sellers are simply divesting this property and enjoyed their time as its owners. New free-standing electric range and dishwasher in the kitchen in March 2024, tile professionally cleaned in kitchen and bathroom in March 2024, window blinds installed in dining area and two bedrooms in Feb 2024. Interior of condo painted in December 2023. New window blind in large living room window installed July 2021. One car parking below and two storage lockers in the garage. Laundry room is located adjacent to the garage and washer and dryer are coin operated.
Additional Information
- Unit Number
- 4
- Land Area (Acres)
- 0.042100000000000005
- Year Built
- 1969
- Subtype
- Condominium
- Subtype Description
- Attached
- Style
- Traditional
- Construction
- Stucco, Wood
- Foundation
- Slab
- Stories
- 1
- Garage Spaces
- 1
- Garage
- Alley Access, Attached, Garage Facing Rear
- House FAces
- Northwest
- Baths Other
- Tile, Tub w/Shower Over
- Floor Coverings
- Carpet, Laminate, Tile
- Laundry Description
- Ground Floor, In Garage, See Remarks, Inside Room
- Dining Description
- Other
- Kitchen Description
- Pantry Cabinet, Kitchen/Family Combo, Tile Counter
- Kitchen Appliances
- Free Standing Refrigerator, Hood Over Range, Dishwasher, Disposal, Electric Water Heater, Free Standing Electric Range
- HOA
- Yes
- Road Description
- Paved
- Pool
- Yes
- Cooling
- Ceiling Fan(s), Central
- Heat
- Central, Electric
- Water
- See Remarks, Public
- Utilities
- Cable Available, Electric, Internet Available
- Sewer
- In & Connected
- Restrictions
- Exterior Alterations, Other
Mortgage Calculator
Listing courtesy of GUIDE Real Estate.

All measurements and all calculations of area (i.e., Sq Ft and Acreage) are approximate. Broker has represented to MetroList that Broker has a valid listing signed by seller authorizing placement in the MLS. Above information is provided by Seller and/or other sources and has not been verified by Broker. Copyright 2024 MetroList Services, Inc. The data relating to real estate for sale on this web site comes in part from the Broker Reciprocity Program of MetroList® MLS. All information has been provided by seller/other sources and has not been verified by broker. All interested persons should independently verify the accuracy of all information. Last updated .























