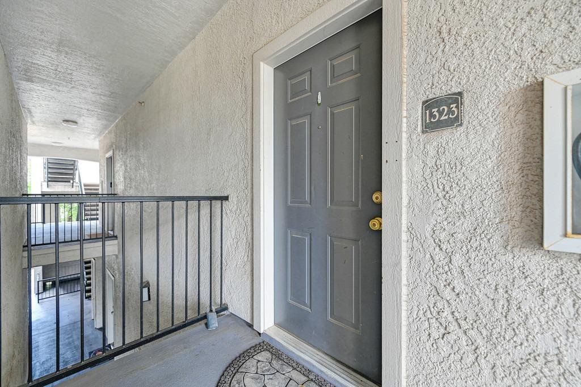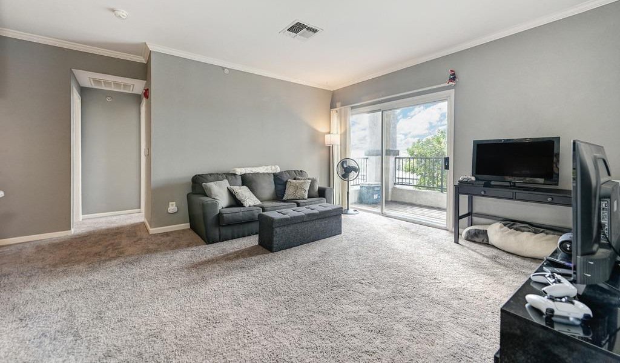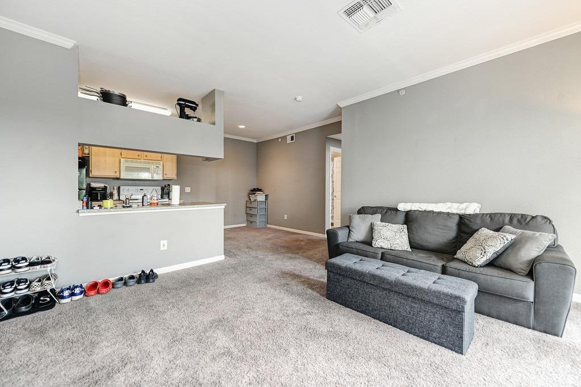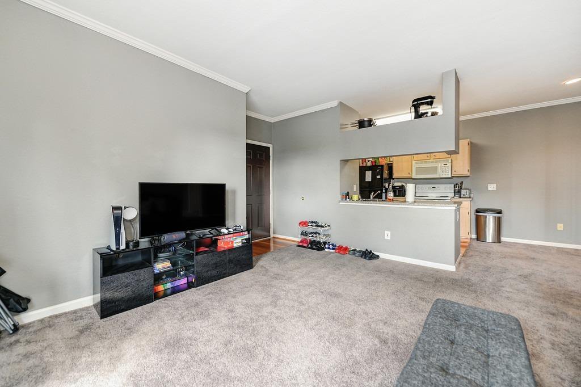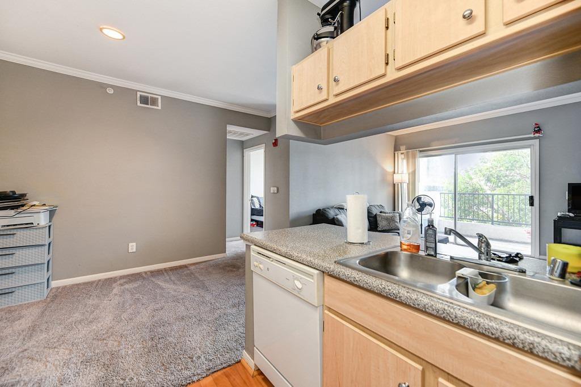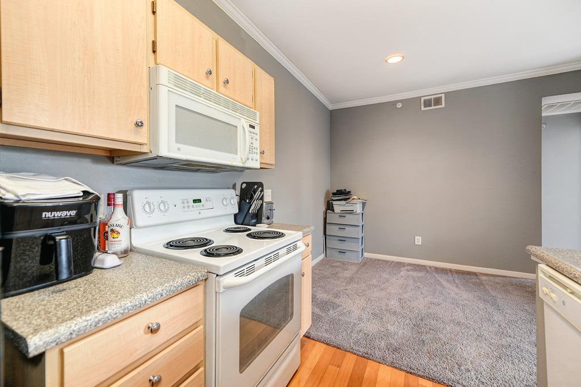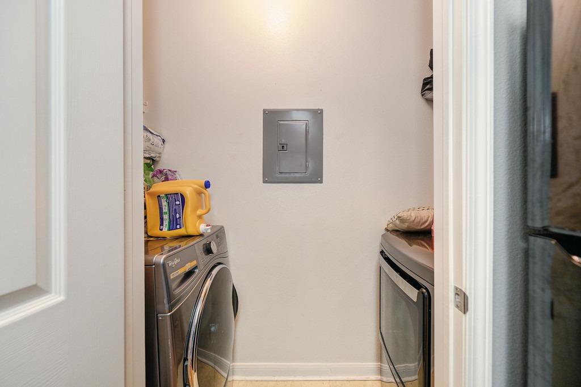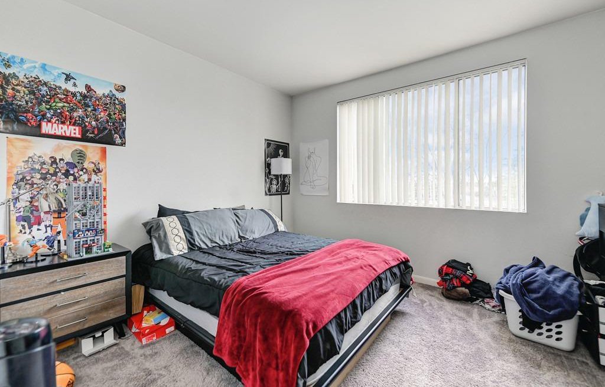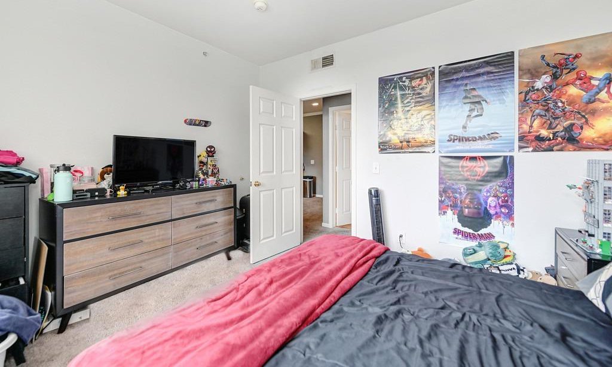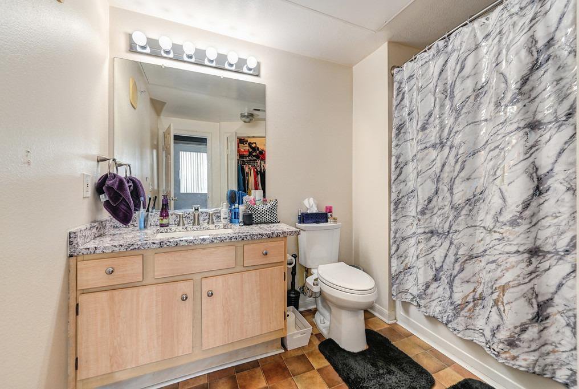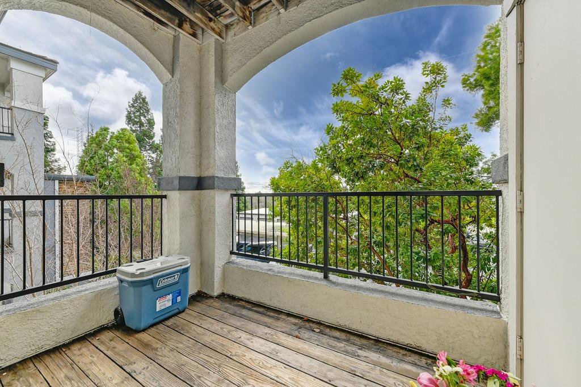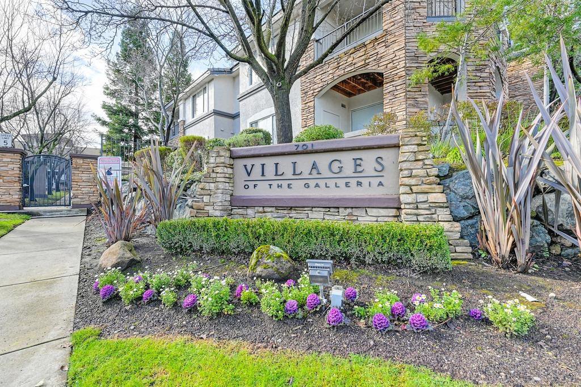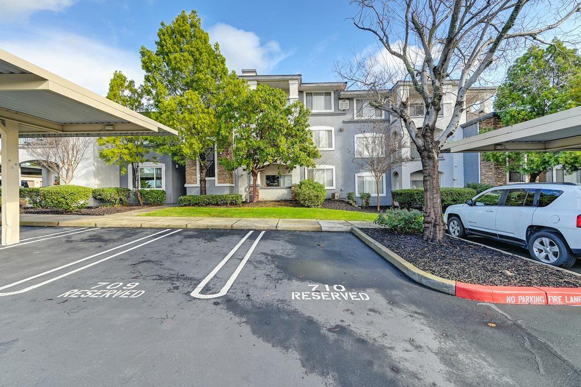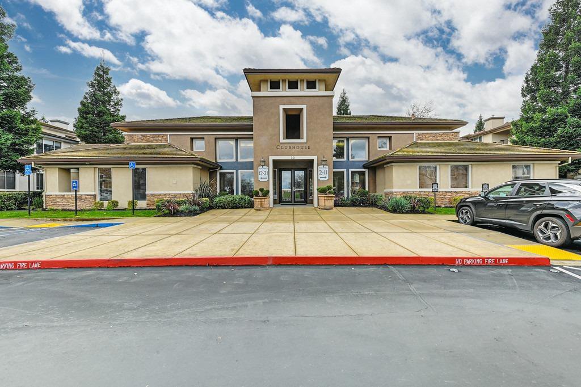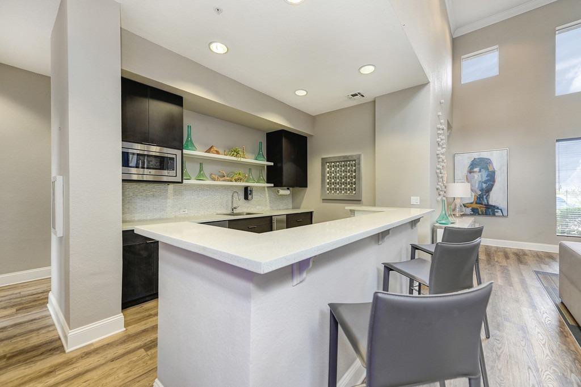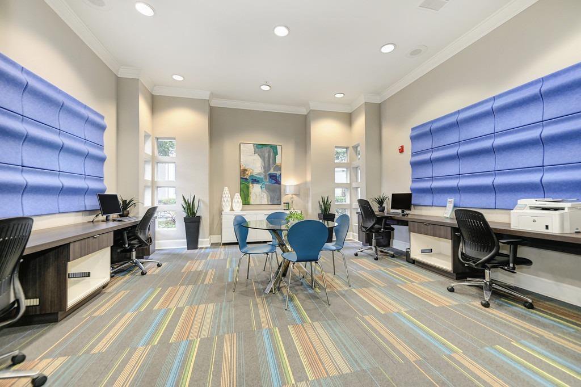701 Gibson Drive Unit #1323, Roseville, CA 95678
- $343,900
- 1
- BD
- 1
- Full Bath
- 714
- SqFt
- List Price
- $343,900
- Price Change
- ▼ $6,000 1714695974
- MLS#
- 224028261
- Status
- ACTIVE
- Bedrooms
- 1
- Bathrooms
- 1
- Living Sq. Ft
- 714
- Square Footage
- 714
- Type
- Condo
- Zip
- 95678
- City
- Roseville
Property Description
Location, Location, Location! Don't miss this amazing opportunity to own a home in the Villages of the Galleria, Roseville's Premier Luxury Condominium community. This one-bedroom, one-bath gem is the perfect place to call your own or hold in your rental portfolio. Step into an open concept living and kitchen area with a separate pantry closet and a convenient full size unit laundry area, making daily living a breeze. The dining area is versatile and can easily transform into a home office or a remote learning space. The spacious master bedroom is just steps away from a well-appointed bathroom and an expansive walk-in closet, providing ample storage for your belongings. For those who love the outdoors, you'll appreciate your private deck, ideal for soaking up the sun, enjoying your morning coffee, or a glass of wine at sunset. If you're in the mood for a refreshing swim or a barbecue with friends, the pool and BBQ area are steps from your unit. And let's not forget about the community recreation room and executive business center where the possibilities for entertainment, relaxation, and work life balance are endless. Welcome home to comfort and convenience!
Additional Information
- Unit Number
- 1323
- Land Area (Acres)
- 0.0173
- Year Built
- 2002
- Subtype
- Condominium
- Subtype Description
- Attached, Planned Unit Develop
- Construction
- Stucco, Wood
- Foundation
- Slab
- Stories
- 1
- Garage Spaces
- 1
- Garage
- No Garage, Assigned, Covered, Detached
- Baths Other
- Granite, Tub w/Shower Over
- Floor Coverings
- Carpet, Tile, Wood
- Laundry Description
- Inside Area
- Dining Description
- Formal Area
- Kitchen Description
- Other Counter, Pantry Closet, Island w/Sink
- Kitchen Appliances
- Dishwasher, Microwave, Free Standing Electric Range
- HOA
- Yes
- Pool
- Yes
- Misc
- Balcony
- Cooling
- Central
- Heat
- Central
- Water
- Public
- Utilities
- Cable Available, Electric, Internet Available
- Sewer
- In & Connected, Public Sewer
- Restrictions
- Board Approval
Mortgage Calculator
Listing courtesy of Real Broker.

All measurements and all calculations of area (i.e., Sq Ft and Acreage) are approximate. Broker has represented to MetroList that Broker has a valid listing signed by seller authorizing placement in the MLS. Above information is provided by Seller and/or other sources and has not been verified by Broker. Copyright 2024 MetroList Services, Inc. The data relating to real estate for sale on this web site comes in part from the Broker Reciprocity Program of MetroList® MLS. All information has been provided by seller/other sources and has not been verified by broker. All interested persons should independently verify the accuracy of all information. Last updated .
