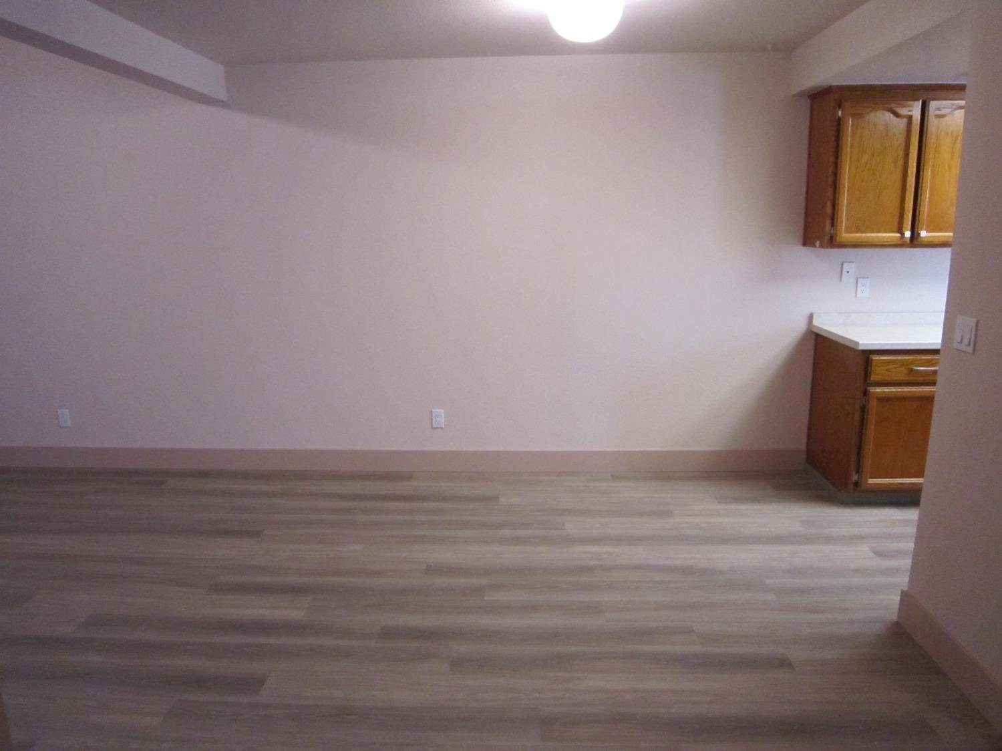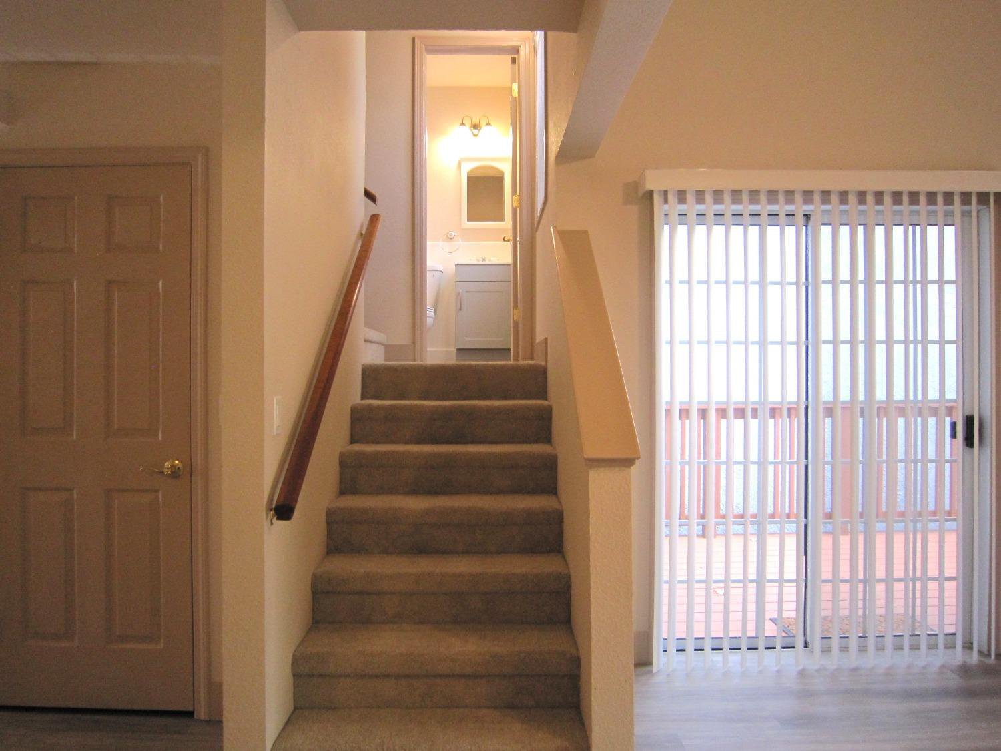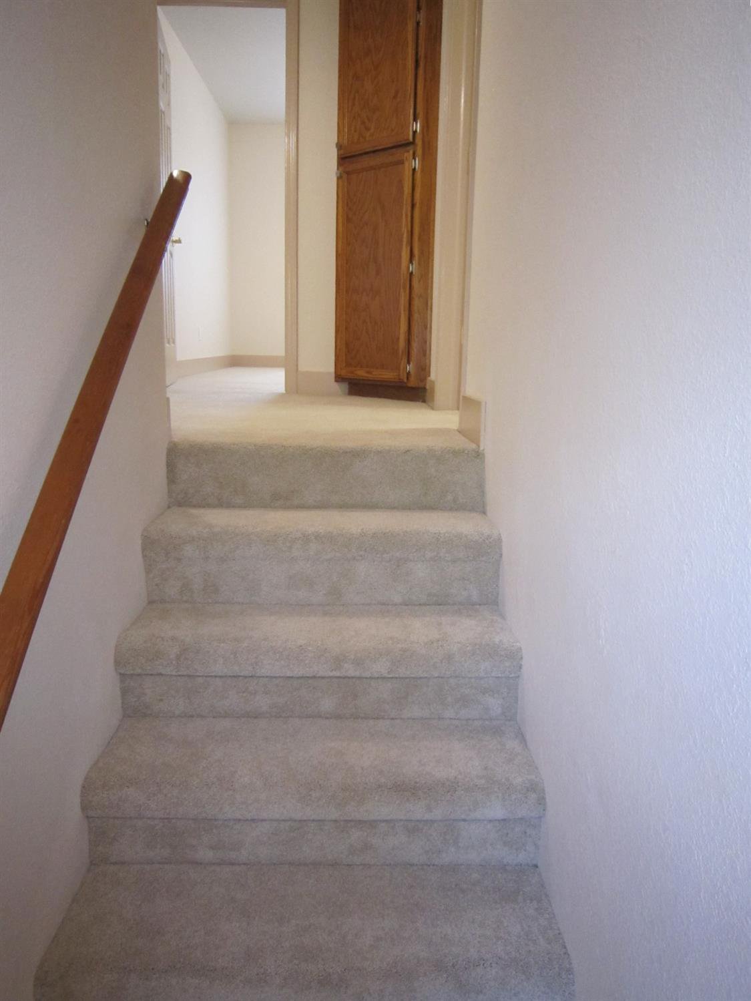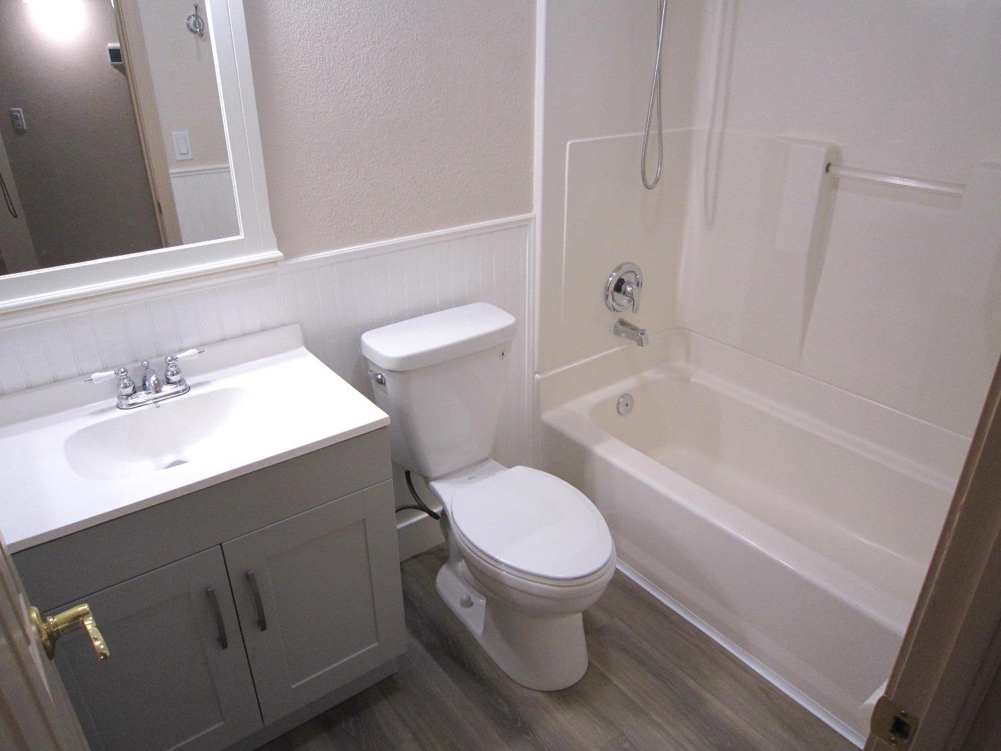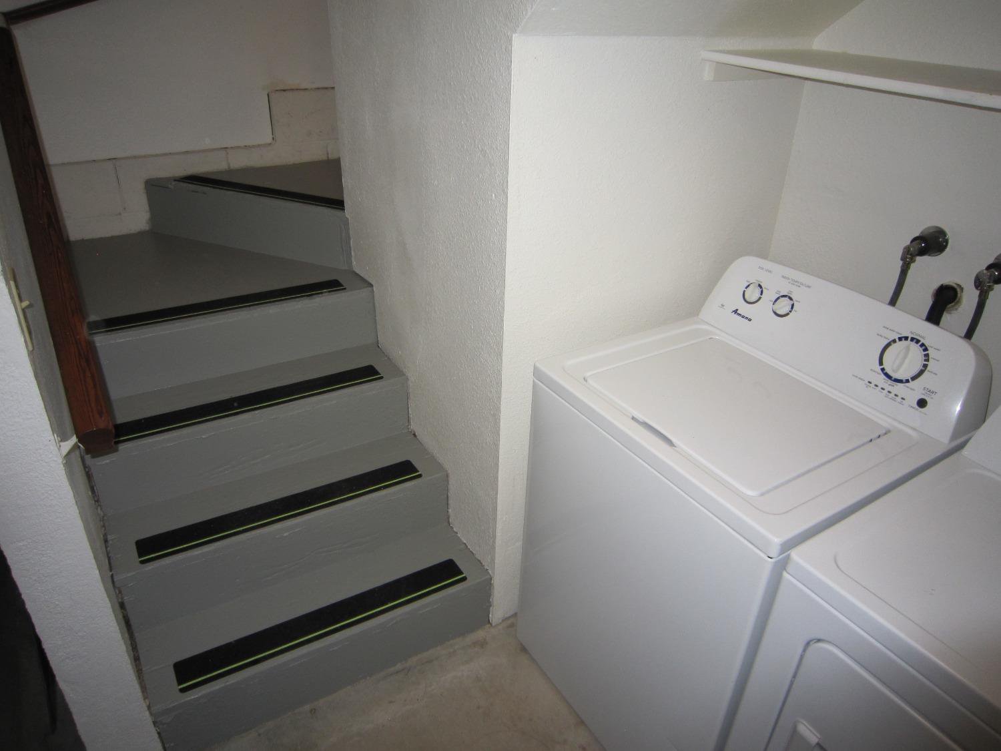702 David Circle, Placerville, CA 95667
- $325,000
- 2
- BD
- 1
- Full Bath
- 1
- Half Bath
- 979
- SqFt
- List Price
- $325,000
- MLS#
- 224028206
- Status
- PENDING
- Building / Subdivision
- D. Allen Downs
- Bedrooms
- 2
- Bathrooms
- 1.5
- Living Sq. Ft
- 979
- Square Footage
- 979
- Type
- Townhome
- Zip
- 95667
- City
- Placerville
Property Description
MUST SEE! MOVE-IN READY! This charming Townhome located in a highly desirable neighborhood has been completely renovated! The main level features new luxury vinyl plank flooring leading out to a very private, spacious deck with great storage. The kitchen has been upgraded with new appliances, counter, fixtures, sink and hardware! New carpet furnishes the second floor as well as new sinks and vanities in each bathroom. Windows are trimmed with new blinds and new 5 '' baseboards throughout add such a nice upscale touch. The possibilities are endless with a HUGE bonus room that you can use for a man cave, she-shed, office, craft room and so much more! The one car garage features a laundry area with washer and dryer. This tranquil neighborhood is very quiet, and the street is NOT a main thoroughfare. This serene development is well-kept in pristine condition and is located just minutes from charming, historic downtown Placerville's shops, dining, schools and Marshall Medical. Enjoy your coffee or evening glass of wine in a tranquil setting, with a view of mature trees and green hills. HOA is $350/month, which covers structure insurance, roof, gutter cleaning, exterior painting, exterior maintenance, and landscape maintenance. Just turn the key and you are home!
Additional Information
- Land Area (Acres)
- 0.05
- Year Built
- 1989
- Subtype
- Townhouse
- Subtype Description
- Attached
- Style
- Contemporary
- Construction
- Stucco, Frame, Wood
- Foundation
- Raised
- Stories
- 2
- Garage Spaces
- 1
- Garage
- Garage Door Opener, Garage Facing Front, Uncovered Parking Spaces 2+, Guest Parking Available, Interior Access
- House FAces
- West
- Baths Other
- Fiberglass, Low-Flow Shower(s), Low-Flow Toilet(s), Tub w/Shower Over, Window
- Floor Coverings
- Carpet, Laminate, Painted/Stained, Wood, See Remarks
- Laundry Description
- Dryer Included, Electric, Space For Frzr/Refr, Gas Hook-Up, Ground Floor, Washer Included, In Garage
- Dining Description
- Dining/Living Combo
- Kitchen Description
- Pantry Closet, Laminate Counter
- Kitchen Appliances
- Free Standing Refrigerator, Gas Water Heater, Hood Over Range, Dishwasher, Disposal, Plumbed For Ice Maker, Self/Cont Clean Oven, Electric Cook Top, ENERGY STAR Qualified Appliances, Free Standing Electric Range
- HOA
- Yes
- Road Description
- Asphalt
- Cooling
- Ceiling Fan(s), Central
- Heat
- Propane, Central
- Water
- Public
- Utilities
- Cable Available, Propane Tank Leased, Public, Electric, Underground Utilities, Internet Available
- Sewer
- Public Sewer
- Restrictions
- Other
Mortgage Calculator
Listing courtesy of Robson Realty Experts.

All measurements and all calculations of area (i.e., Sq Ft and Acreage) are approximate. Broker has represented to MetroList that Broker has a valid listing signed by seller authorizing placement in the MLS. Above information is provided by Seller and/or other sources and has not been verified by Broker. Copyright 2024 MetroList Services, Inc. The data relating to real estate for sale on this web site comes in part from the Broker Reciprocity Program of MetroList® MLS. All information has been provided by seller/other sources and has not been verified by broker. All interested persons should independently verify the accuracy of all information. Last updated .



