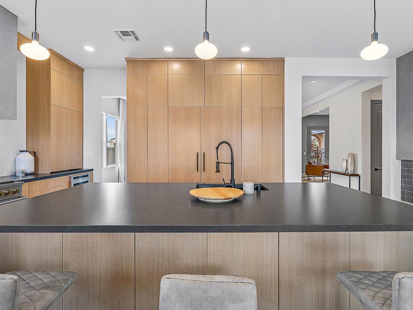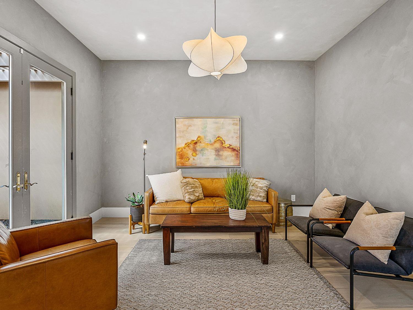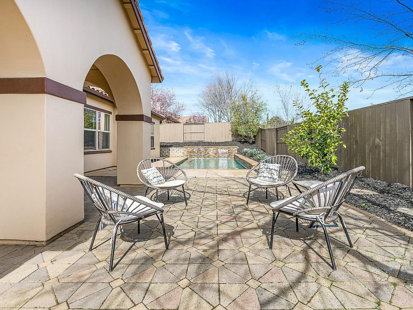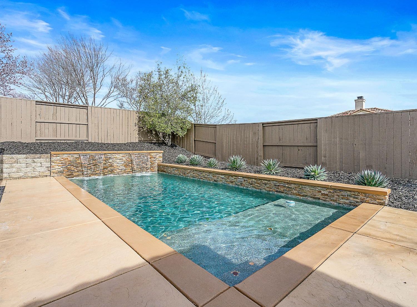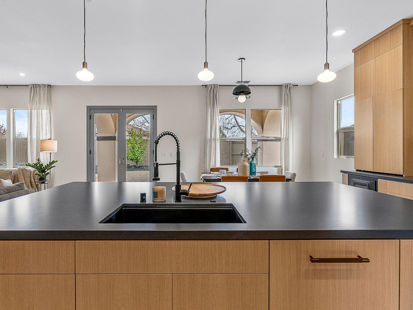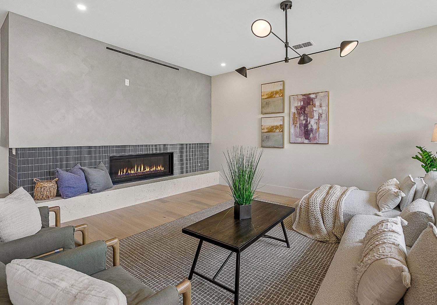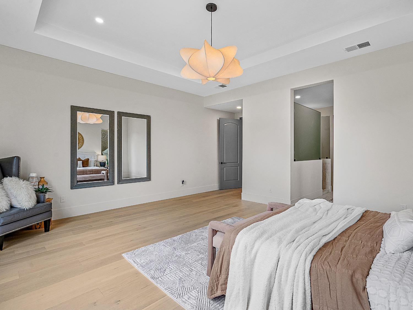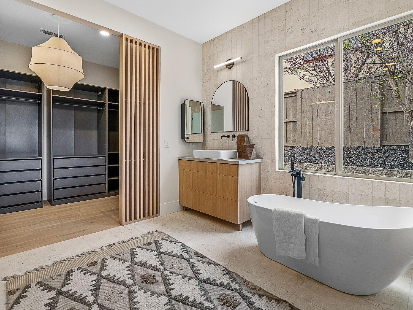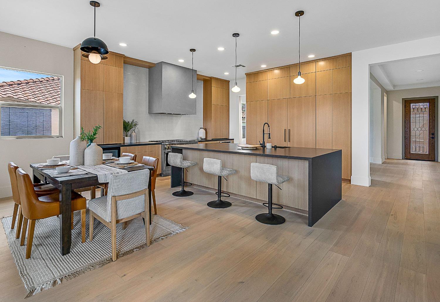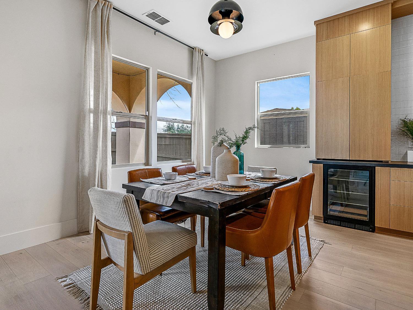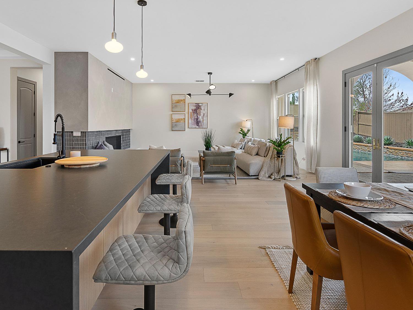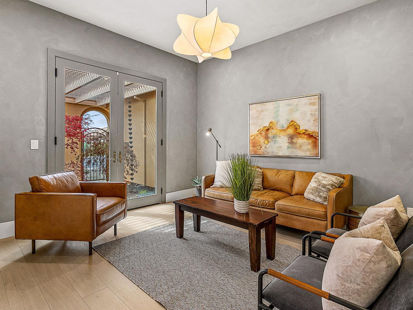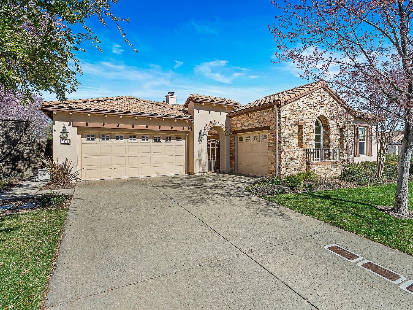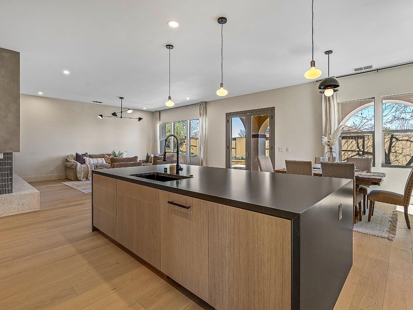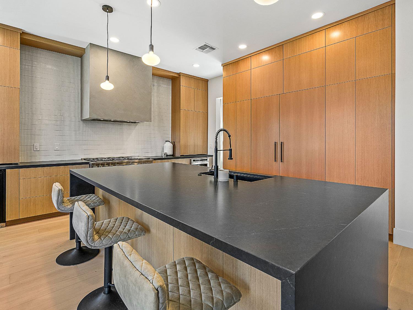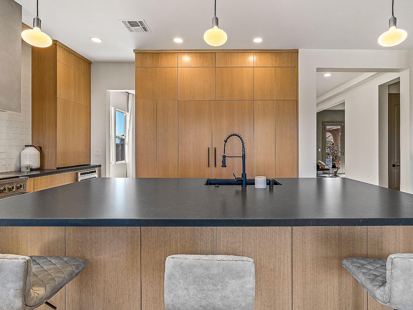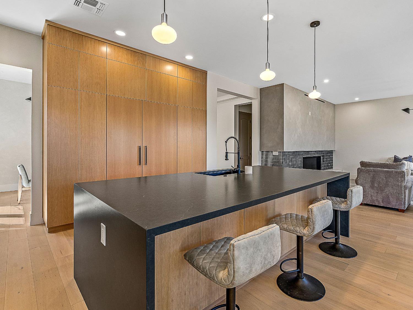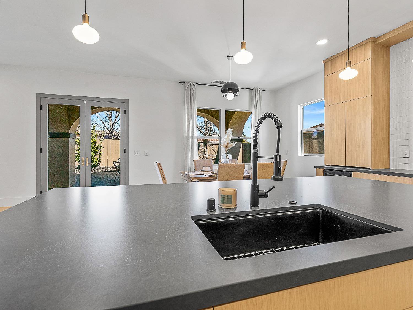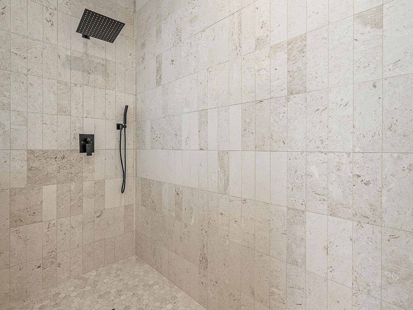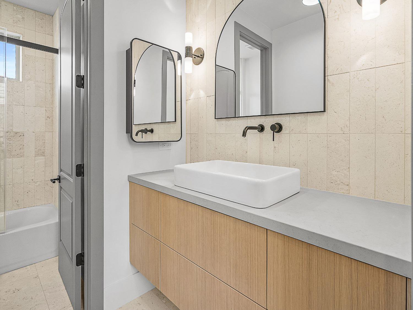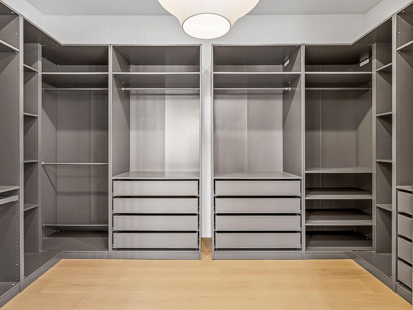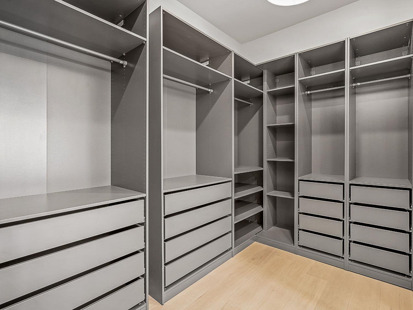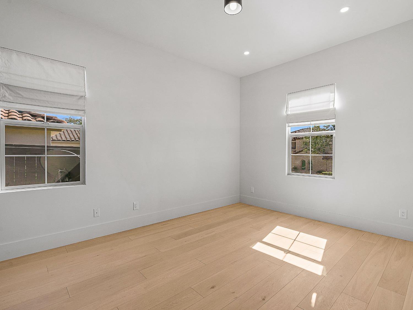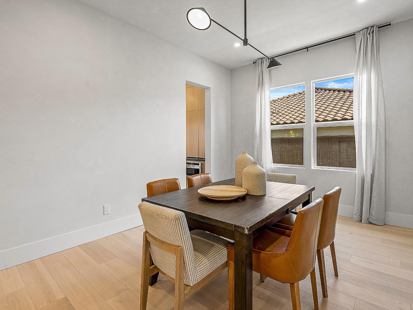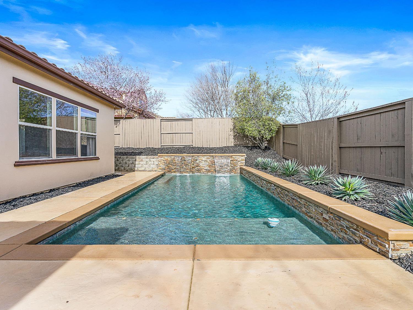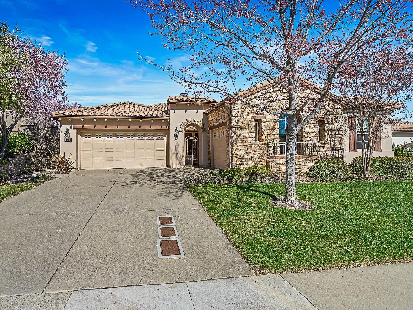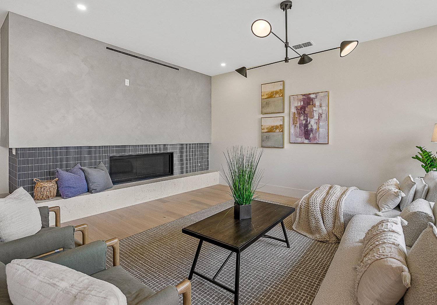1638 Terracina Drive, El Dorado Hills, CA 95762
- $1,299,000
- 3
- BD
- 2
- Full Baths
- 1
- Half Bath
- 2,751
- SqFt
- List Price
- $1,299,000
- Price Change
- ▲ $1,000 1713516549
- MLS#
- 224027683
- Status
- ACTIVE
- Building / Subdivision
- Serrano
- Bedrooms
- 3
- Bathrooms
- 2.5
- Living Sq. Ft
- 2,751
- Square Footage
- 2751
- Type
- Single Family Residential
- Zip
- 95762
- City
- El Dorado Hills
Property Description
SINGLE STORY newly renovated custom home perfectly located on sought after street in prestigious Serrano. Enter through the private courtyard into office/living room and formal dining rooms with textured paint wall treatment, designer lighting and wide plank white oak flooring througout. The spacious great room has floor to ceiling modern gas fireplace surround with designer tile treatment and expansive French doors leading out to covered patio and sparkling pool with water features. Impressive gourmet kitchen with oversized island, stone counters, designer tile backsplash, farmhouse sink, soft close furniture grade rift sawn oak cabinetry, high end lighting and professional grade brand stainless steel appliances including GE Monogram built in range, dishwasher, wine refrigerator and 36 refrigerator & 36 freezer. Sumptuous owner's suite with high ceilings, walk in closet with built ins, luxury bath including high end bath fixtures, quartz counters, designer floor tile and free standing soaking tub. Flexible floor plan with formal/informal dining room and office/den plus to two remote guest suites. Beautiful and lush backyard perfect for entertaining with numerous stone and concrete patio areas, storage shed, dog run and more. Oversized 3 car garage. SOLAR. BUCKEYE/OAK RIDGE HS.
Additional Information
- Land Area (Acres)
- 0.21
- Year Built
- 2003
- Subtype
- Single Family Residence
- Subtype Description
- Planned Unit Develop, Detached, Semi-Custom
- Style
- Mid-Century, Modern/High Tech, Contemporary
- Construction
- Stone, Stucco, Frame
- Foundation
- Slab
- Stories
- 1
- Garage Spaces
- 3
- Garage
- Attached, Garage Facing Front, Garage Facing Side
- Baths Other
- Closet, Shower Stall(s), Double Sinks, Tub
- Master Bath
- Shower Stall(s), Double Sinks, Soaking Tub, Multiple Shower Heads, Walk-In Closet
- Floor Coverings
- Stone, Tile, Wood
- Laundry Description
- Cabinets, Sink, Gas Hook-Up, Inside Room
- Dining Description
- Breakfast Nook, Formal Room, Space in Kitchen, Dining/Living Combo
- Kitchen Description
- Breakfast Area, Pantry Closet, Granite Counter, Slab Counter, Stone Counter, Island w/Sink, Kitchen/Family Combo
- Kitchen Appliances
- Built-In Gas Range, Built-In Refrigerator, Hood Over Range, Dishwasher, Microwave, Plumbed For Ice Maker, Wine Refrigerator
- Number of Fireplaces
- 1
- Fireplace Description
- Family Room, Gas Log
- HOA
- Yes
- Road Description
- Paved
- Pool
- Yes
- Misc
- Covered Courtyard, Entry Gate
- Cooling
- Ceiling Fan(s), Central
- Heat
- Central, Fireplace(s)
- Water
- Water District, Public
- Utilities
- Public, Solar, Electric, Natural Gas Available
- Sewer
- In & Connected, Public Sewer
- Restrictions
- Exterior Alterations, Parking
Mortgage Calculator
Listing courtesy of BERKSHIRE HATHAWAY Home Services NorCal Real Estate.

All measurements and all calculations of area (i.e., Sq Ft and Acreage) are approximate. Broker has represented to MetroList that Broker has a valid listing signed by seller authorizing placement in the MLS. Above information is provided by Seller and/or other sources and has not been verified by Broker. Copyright 2024 MetroList Services, Inc. The data relating to real estate for sale on this web site comes in part from the Broker Reciprocity Program of MetroList® MLS. All information has been provided by seller/other sources and has not been verified by broker. All interested persons should independently verify the accuracy of all information. Last updated .
