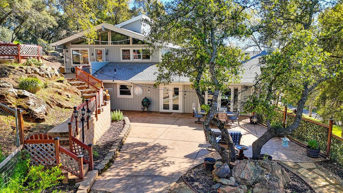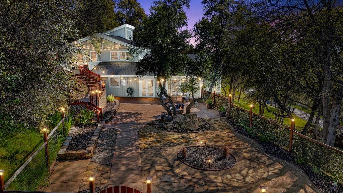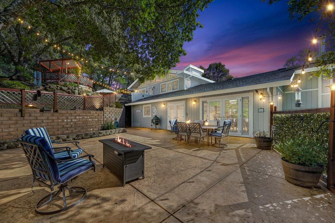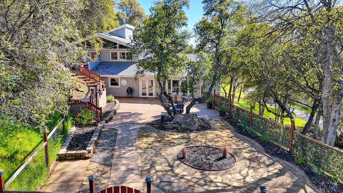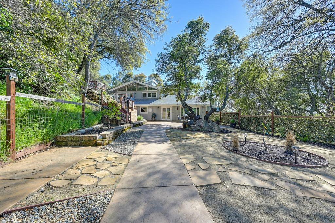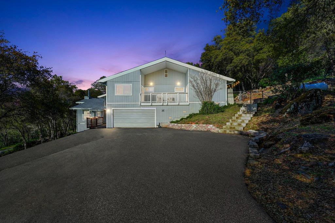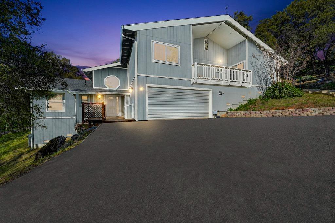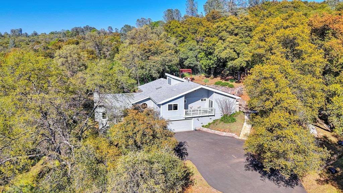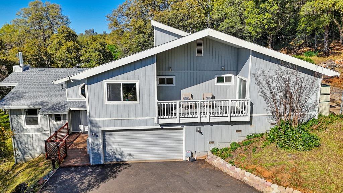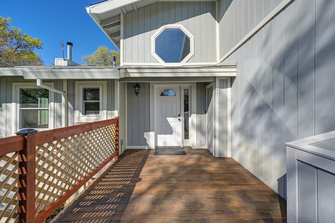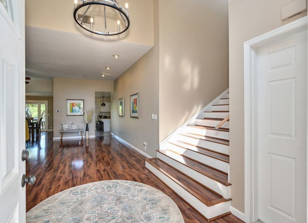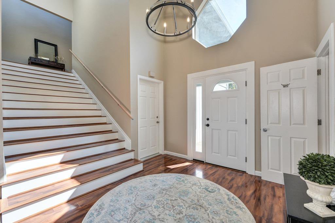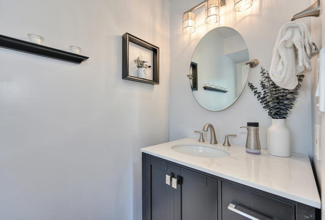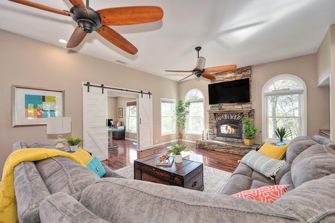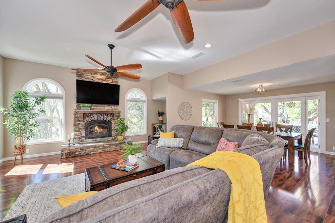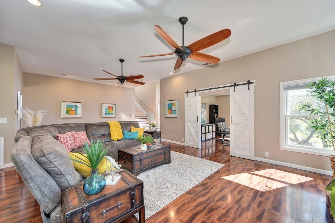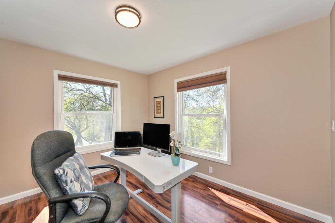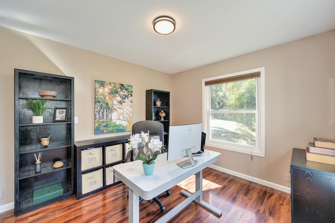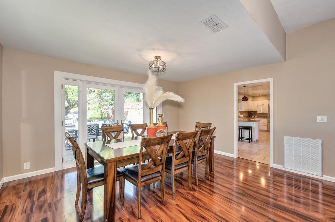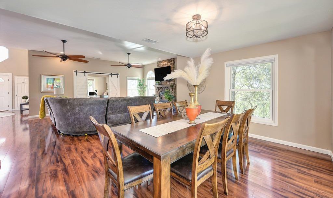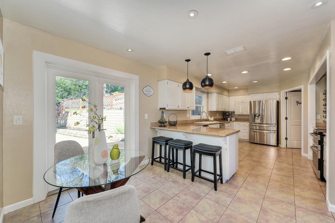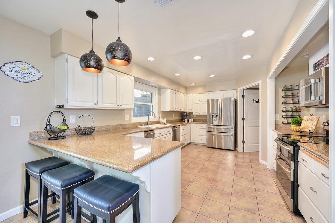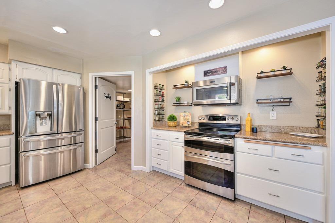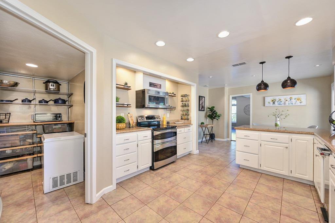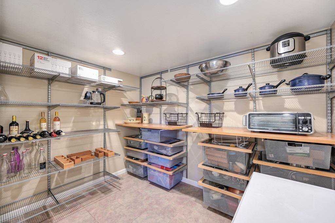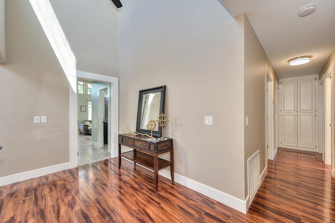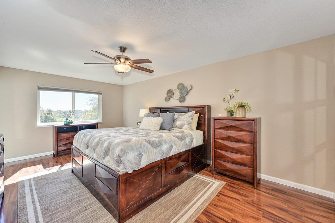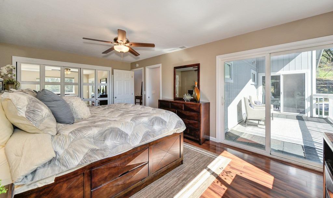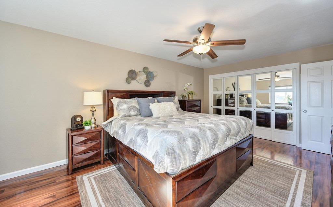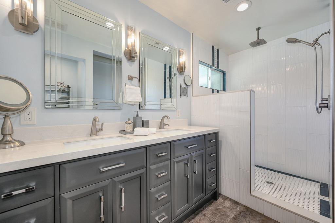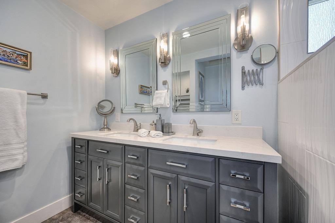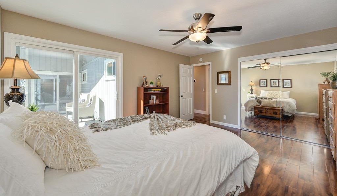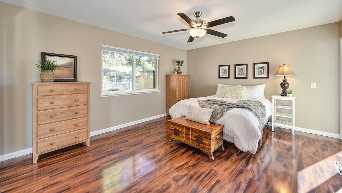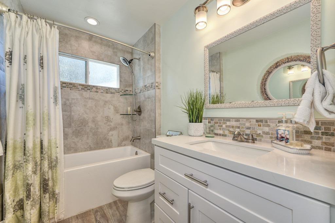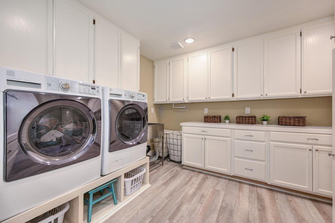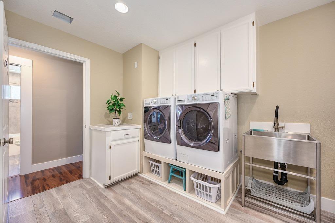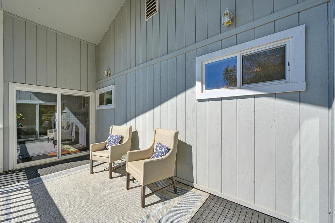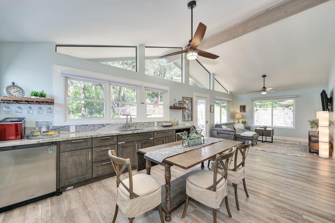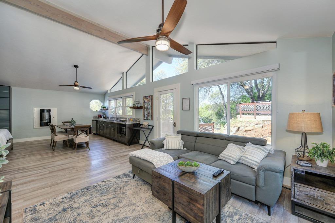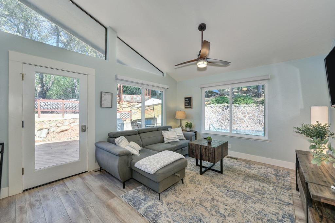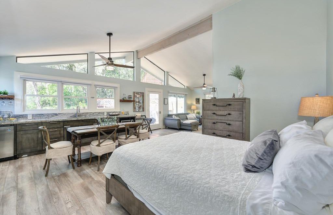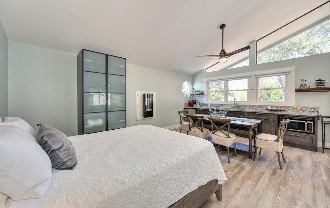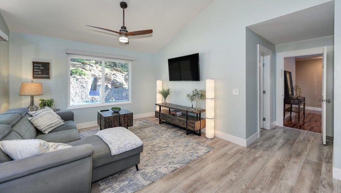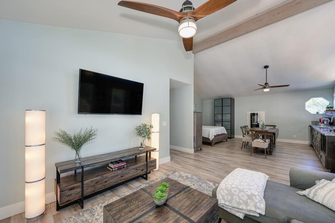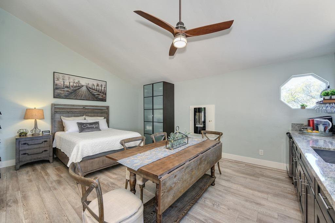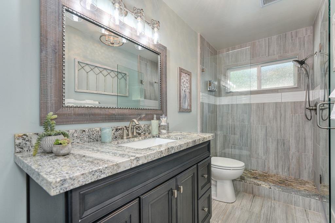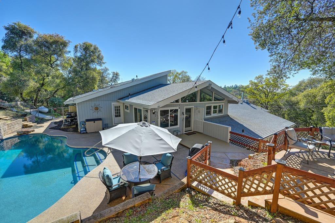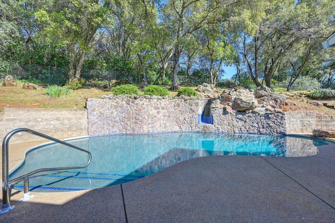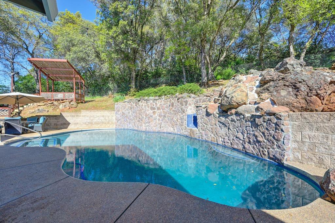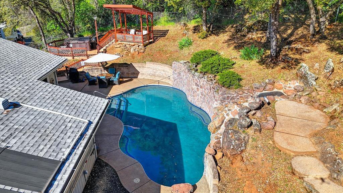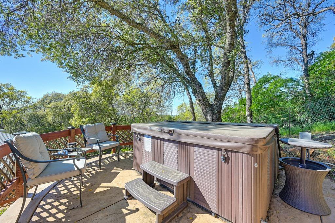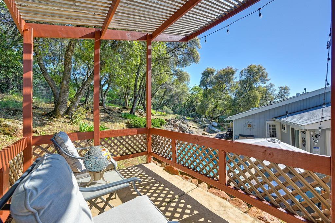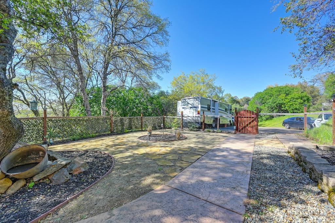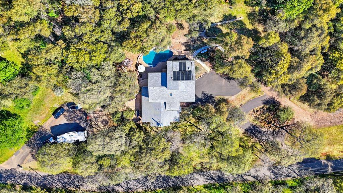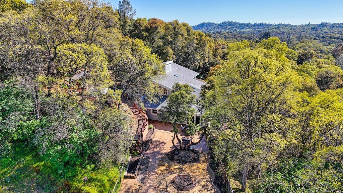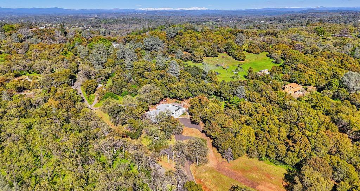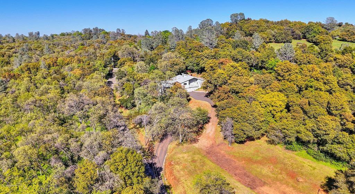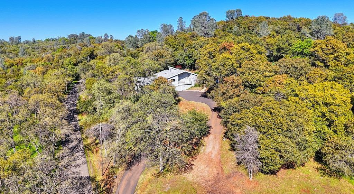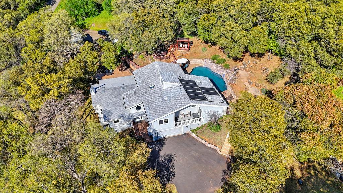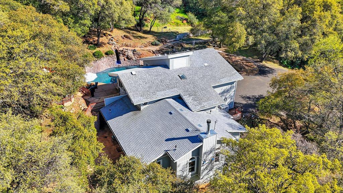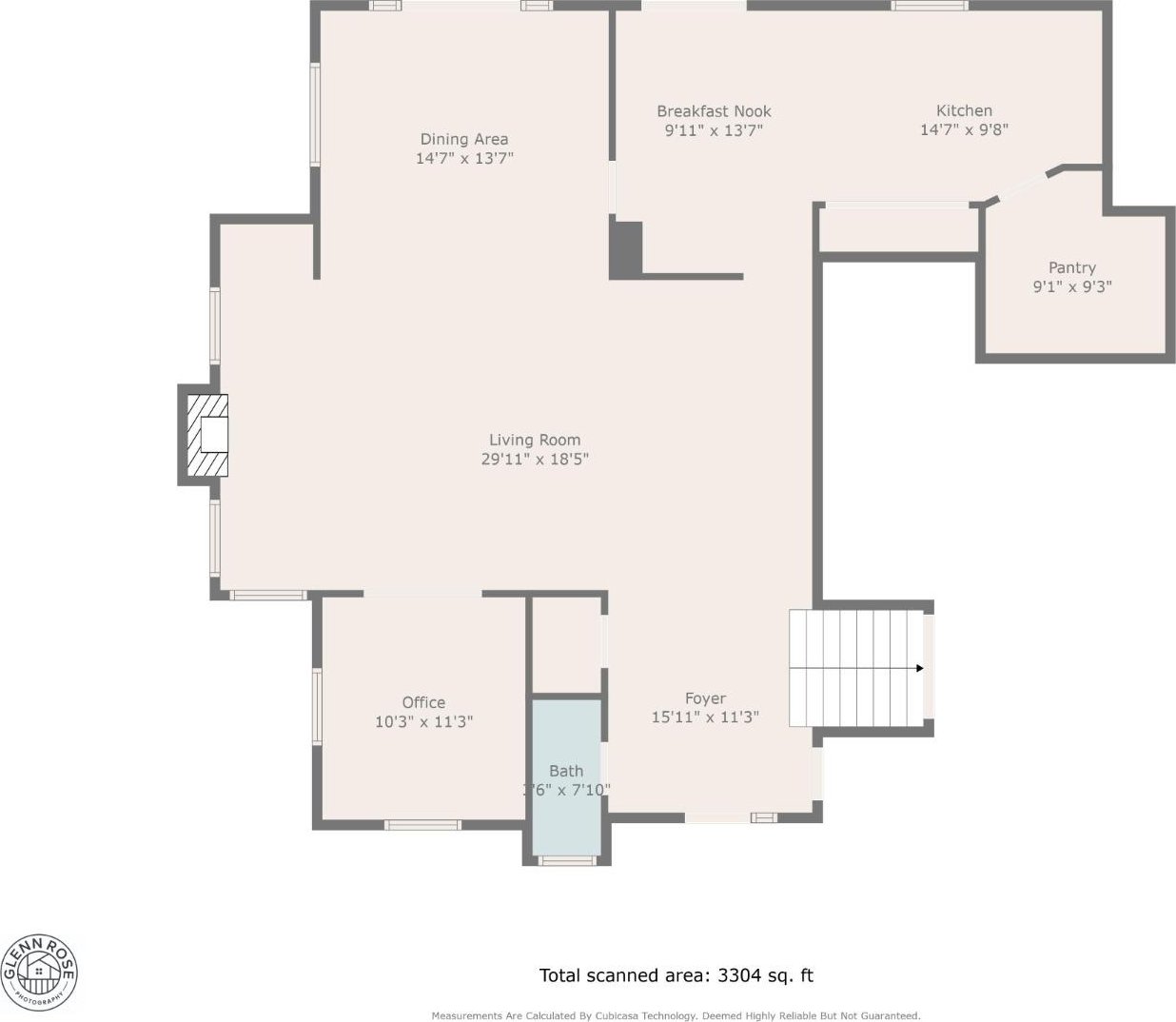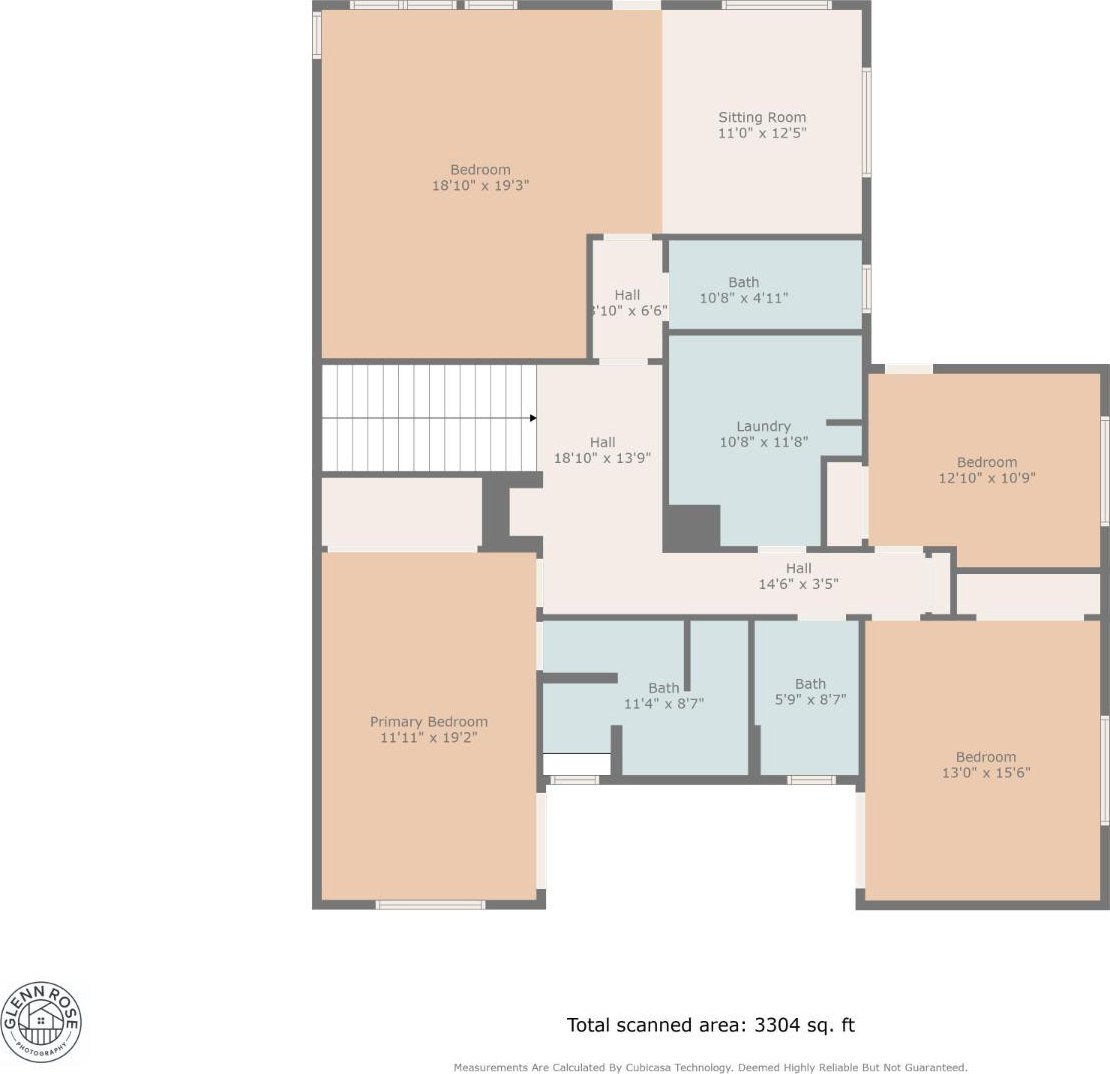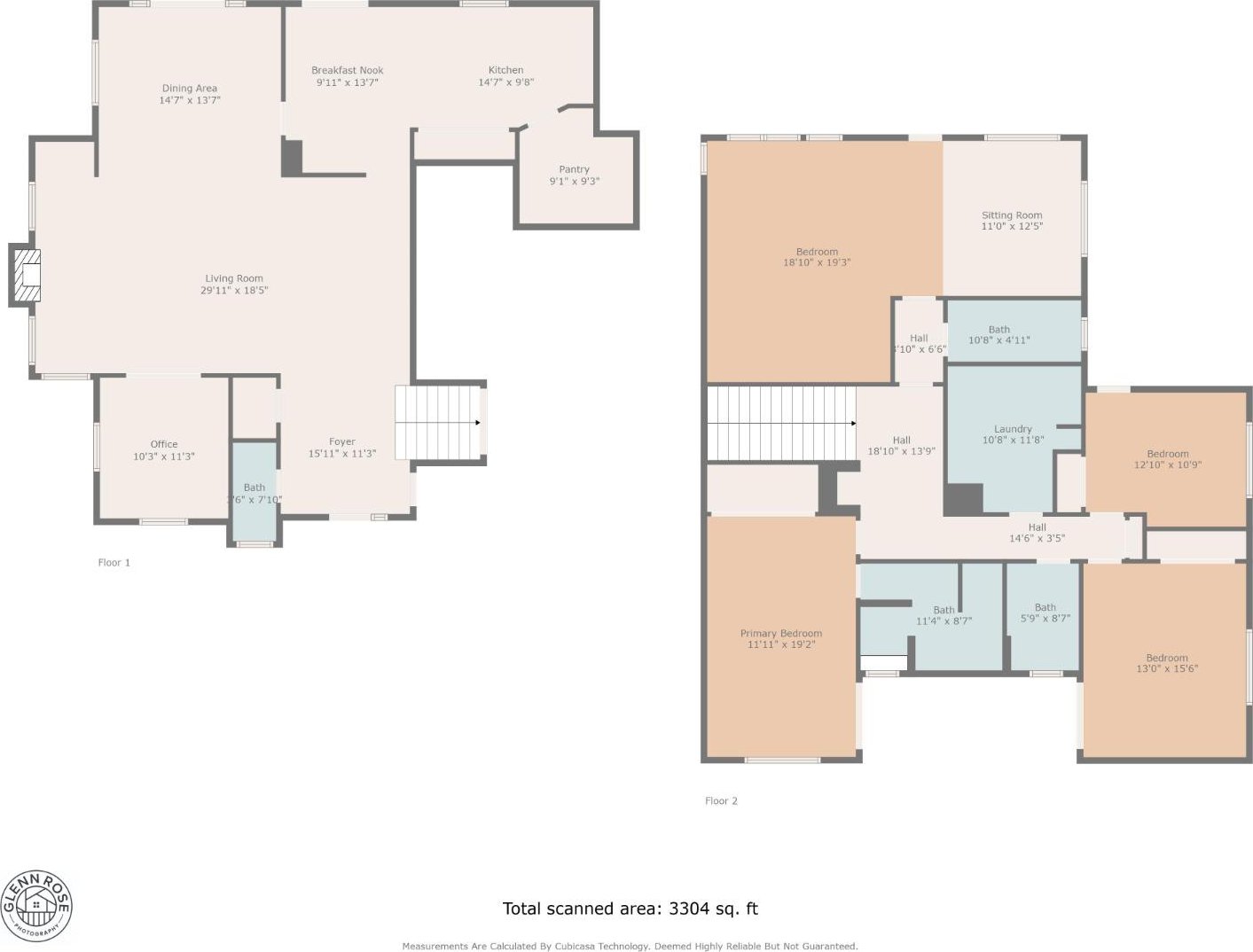4800 Maggie Lane, Shingle Springs, CA 95682
- $1,150,000
- 4
- BD
- 3
- Full Baths
- 1
- Half Bath
- 2,926
- SqFt
- List Price
- $1,150,000
- MLS#
- 224027589
- Status
- ACTIVE
- Bedrooms
- 4
- Bathrooms
- 3.5
- Living Sq. Ft
- 2,926
- Square Footage
- 2926
- Type
- Single Family Residential
- Zip
- 95682
- City
- Shingle Springs
Property Description
This is one very special and unique property that truly has it all! Looking for a home with separate living quarters? This one has a giant studio with separate living and sleeping areas, a kitchenette, a beautiful remodeled bathroom with walk-in shower, and its own separate entrance! The current owners have used it as an income-producing vacation rental for the past several years with only a business license! Looking for some space? This is on over 5 acres! Looking for a pool? This one is resort-style with a slide built into the hillside! Enjoy the large kitchen with a giant pantry big enough to fit a second fridge. The primary bedroom is spacious and opens onto the front balcony where you can sit peacefully and enjoy the hillside views. The primary bath is updated and luxuriously appointed. There is a separate office off of the great room overlooking the front. The expansive back patio feels like a magical secret garden with abundant greenery and strung lights. 36 owned solar panels for the house with a separate solar system to heat the pool. Be sure to walk all the way to the back of the garage to find the secret room, great for extra storage, hobbies or maybe a speakeasy? There is so much to see with this one! Give yourself plenty of time to wander and drink everything in...
Additional Information
- Land Area (Acres)
- 5.1
- Year Built
- 1978
- Subtype
- Single Family Residence
- Subtype Description
- Custom, Detached
- Construction
- Frame
- Foundation
- Raised
- Stories
- 2
- Garage Spaces
- 2
- Garage
- Attached, RV Access, RV Possible, Workshop in Garage, See Remarks
- Baths Other
- Tub w/Shower Over, Window, Quartz
- Master Bath
- Shower Stall(s), Double Sinks, Tile, Multiple Shower Heads, Quartz, Window
- Floor Coverings
- Laminate, Tile
- Laundry Description
- Cabinets, Dryer Included, Sink, Washer Included, Inside Room
- Dining Description
- Formal Area
- Kitchen Description
- Pantry Closet, Granite Counter
- Number of Fireplaces
- 1
- Fireplace Description
- Living Room, Wood Burning
- HOA
- Yes
- Rec Parking
- RV Access, RV Possible
- Pool
- Yes
- Cooling
- Central
- Heat
- Propane
- Water
- Public
- Utilities
- Propane Tank Leased, Public
- Sewer
- Septic System
Mortgage Calculator
Listing courtesy of eXp Realty of California, Inc..

All measurements and all calculations of area (i.e., Sq Ft and Acreage) are approximate. Broker has represented to MetroList that Broker has a valid listing signed by seller authorizing placement in the MLS. Above information is provided by Seller and/or other sources and has not been verified by Broker. Copyright 2024 MetroList Services, Inc. The data relating to real estate for sale on this web site comes in part from the Broker Reciprocity Program of MetroList® MLS. All information has been provided by seller/other sources and has not been verified by broker. All interested persons should independently verify the accuracy of all information. Last updated .
