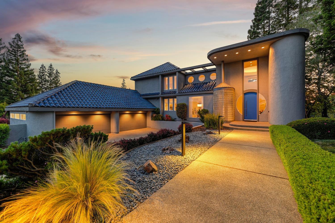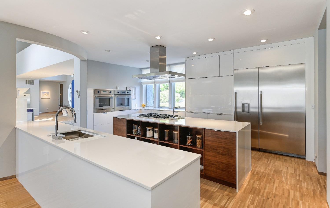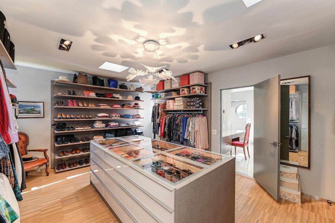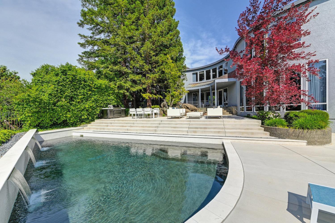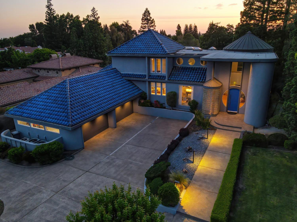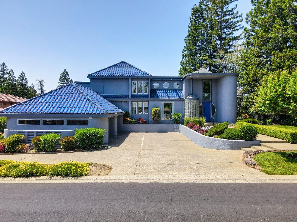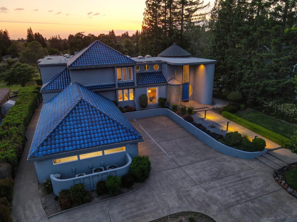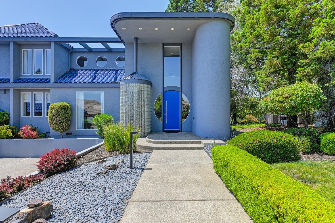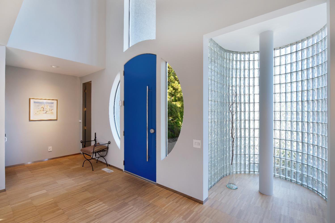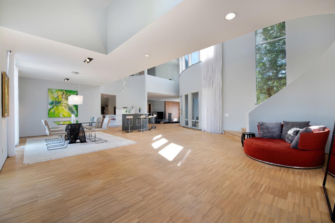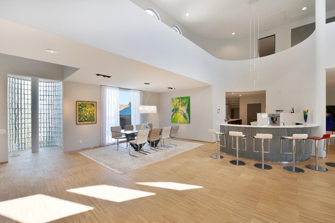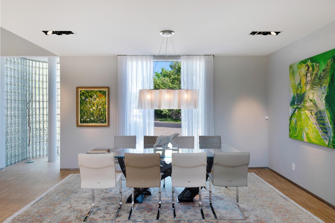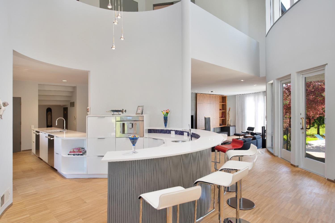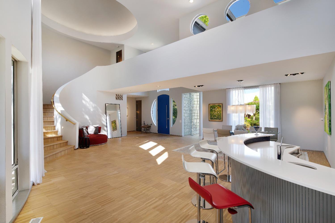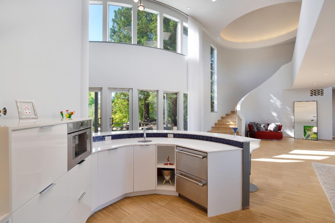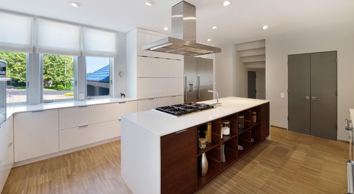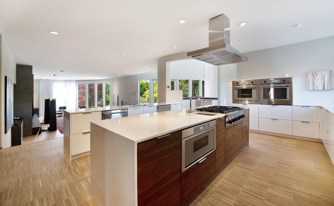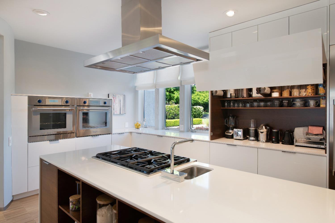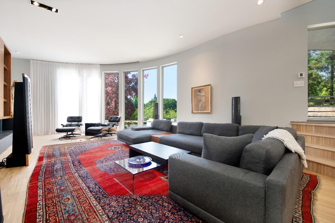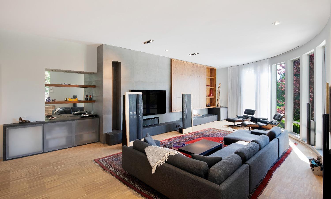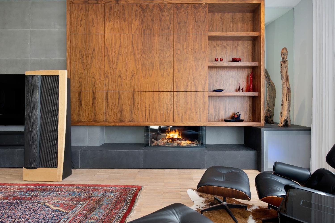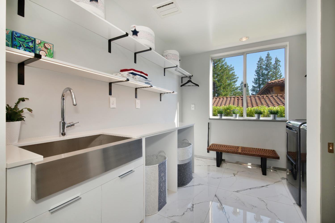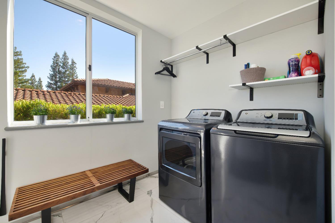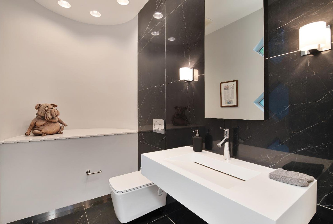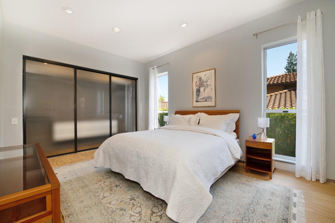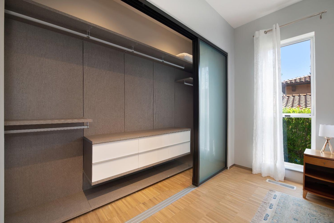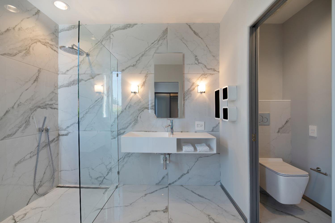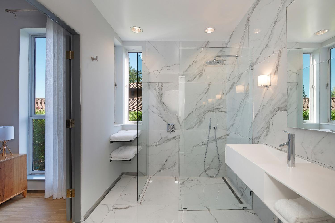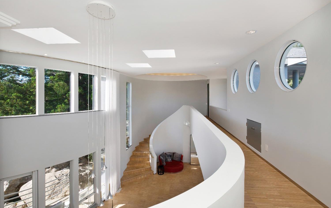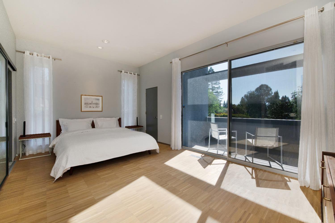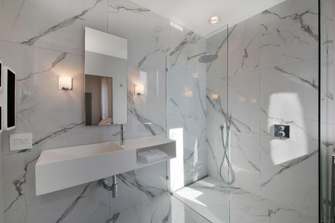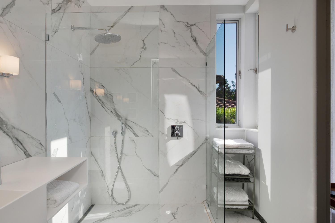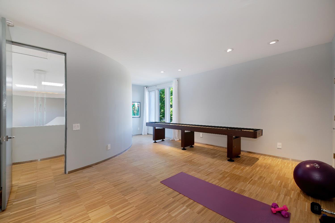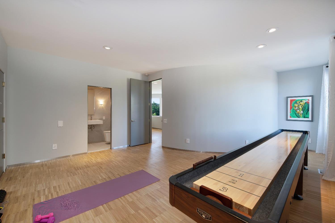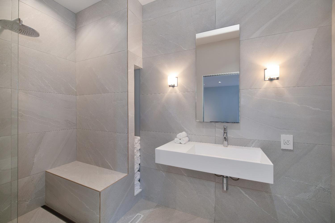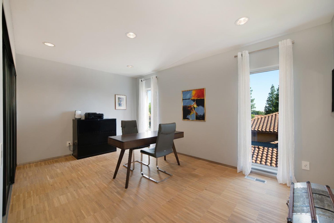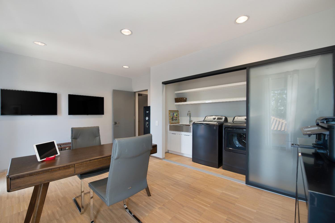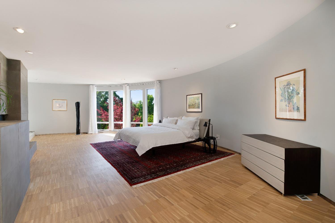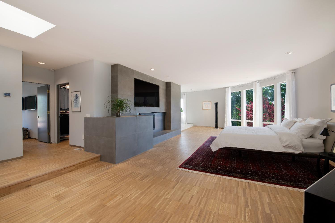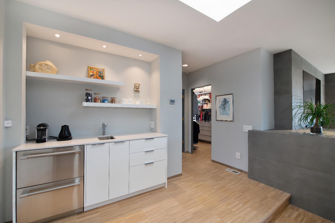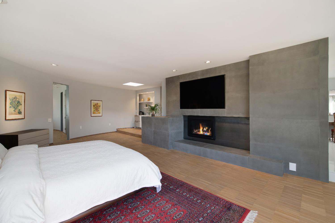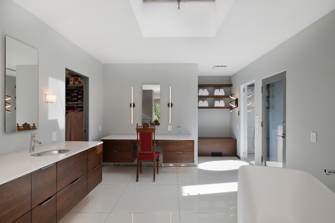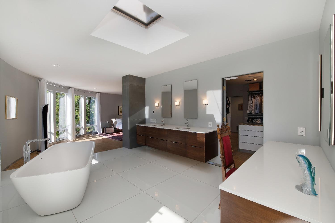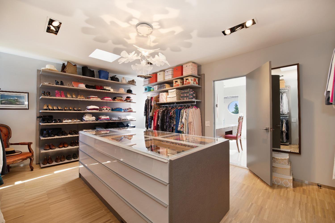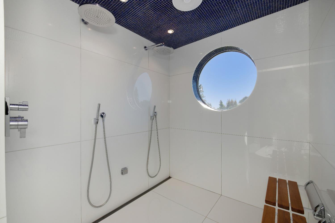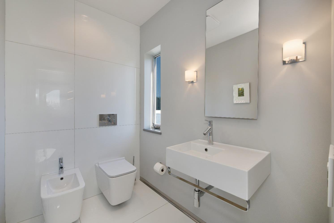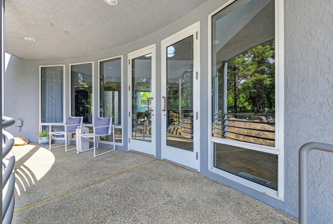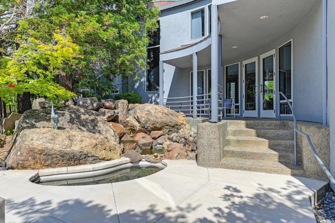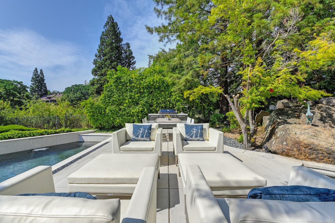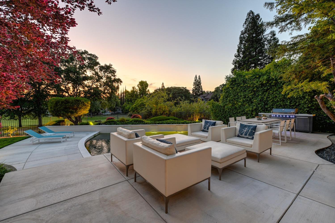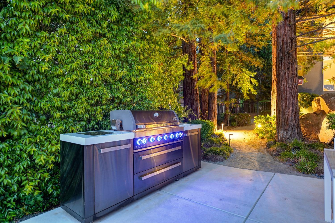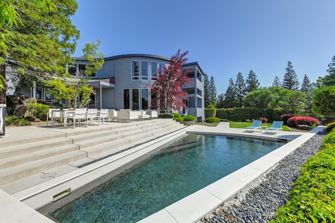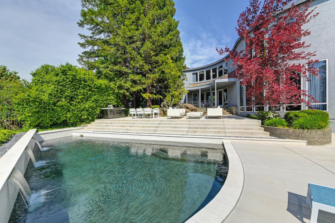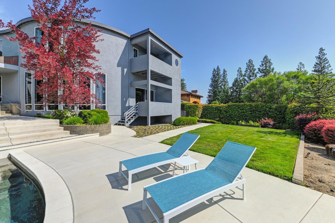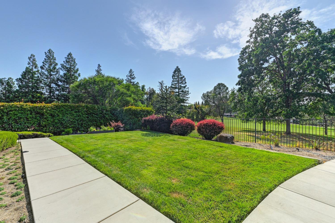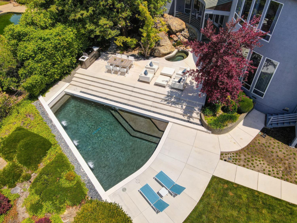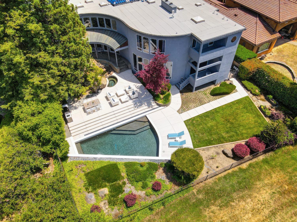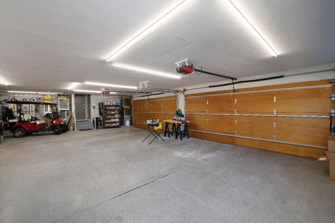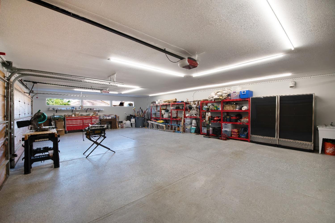6858 Domingo Drive, Rancho Murieta, CA 95683
- $1,800,000
- 4
- BD
- 4
- Full Baths
- 2
- Half Baths
- 6,008
- SqFt
- List Price
- $1,800,000
- MLS#
- 224027439
- Status
- ACTIVE
- Bedrooms
- 4
- Bathrooms
- 4.5
- Living Sq. Ft
- 6,008
- Square Footage
- 6008
- Type
- Single Family Residential
- Zip
- 95683
- City
- Rancho Murieta
Property Description
Welcome to your 6,008 sq ft Contemporary Masterpiece offering distinctive design and unparalleled living. Situated among one of the area's finest golf courses and minutes away from one of the country's largest equestrian centers, the location offers a community second to none. Built and world-class designed with hand-picked luxury finishes, you'll be captivated by the complete originality of design. From soaring ceilings and a sweeping staircase, to European white oak parquet floors, the space radiates sophistication. One of the most unique features is the gourmet kitchen boasting all-new Thermador appliances, dual ovens and dishwashers, espresso maker, and custom cabinetry. The open-concept design will appease the entertainer in you as you create culinary experiences overlooking the generously-sized living area with floor-to-ceiling windows. Included are 4 exquisite ensuite bedrooms with heated porcelain floors and quartz countertops in each bathroom. The master retreat boasts an expansive fireplace, personal coffee bar and enviable walk-in closet. Outside is a resort-style pool and patio with unforgettable panoramic views overlooking the 17th fairway. All this, plus a 4-car garage, uniquely offer you an upscale lifestyle that cannot be replicated. Seller financing available.
Additional Information
- Land Area (Acres)
- 0.3811
- Year Built
- 1988
- Subtype
- Single Family Residence
- Subtype Description
- Custom, Detached
- Construction
- Concrete, Wood
- Foundation
- Raised
- Stories
- 2
- Garage Spaces
- 4
- Garage
- Attached, RV Possible, Drive Thru Garage, Garage Facing Side, Golf Cart
- Baths Other
- Dual Flush Toilet, Low-Flow Toilet(s), Window
- Master Bath
- Shower Stall(s), Double Sinks, Dual Flush Toilet, Soaking Tub, Steam, Low-Flow Toilet(s), Quartz
- Floor Coverings
- Tile, Parquet
- Laundry Description
- Cabinets, Laundry Closet, Sink, Ground Floor, Upper Floor, Inside Room
- Dining Description
- Dining Bar, Skylight(s), Dining/Family Combo, Formal Area
- Kitchen Description
- Butlers Pantry, Pantry Cabinet, Quartz Counter, Island w/Sink
- Kitchen Appliances
- Free Standing Refrigerator, Gas Cook Top, Hood Over Range, Ice Maker, Dishwasher, Disposal, Microwave, Double Oven, See Remarks, Free Standing Freezer, Other
- Number of Fireplaces
- 2
- Fireplace Description
- Master Bedroom, Family Room
- HOA
- Yes
- Site Location
- Golf Course
- Rec Parking
- RV Possible
- Pool
- Yes
- Misc
- Balcony
- Equipment
- Central Vacuum
- Cooling
- Central, Whole House Fan, MultiUnits
- Heat
- Central, Radiant Floor, Fireplace(s), Gas
- Water
- Meter Paid, Water District
- Utilities
- Cable Available, Cable Connected, Propane Tank Leased, Public, Electric
- Sewer
- Public Sewer
- Restrictions
- Signs
Mortgage Calculator
Listing courtesy of M.O.R.E. Real Estate Group.

All measurements and all calculations of area (i.e., Sq Ft and Acreage) are approximate. Broker has represented to MetroList that Broker has a valid listing signed by seller authorizing placement in the MLS. Above information is provided by Seller and/or other sources and has not been verified by Broker. Copyright 2024 MetroList Services, Inc. The data relating to real estate for sale on this web site comes in part from the Broker Reciprocity Program of MetroList® MLS. All information has been provided by seller/other sources and has not been verified by broker. All interested persons should independently verify the accuracy of all information. Last updated .
