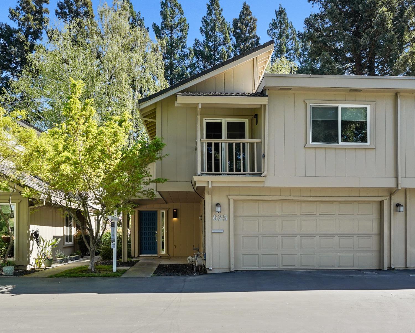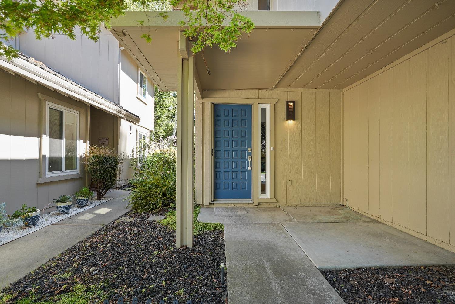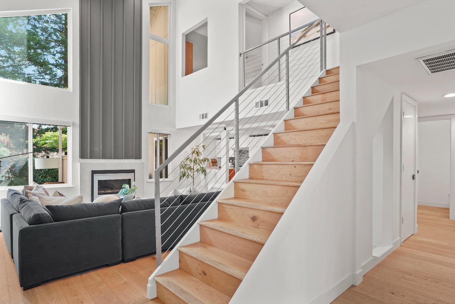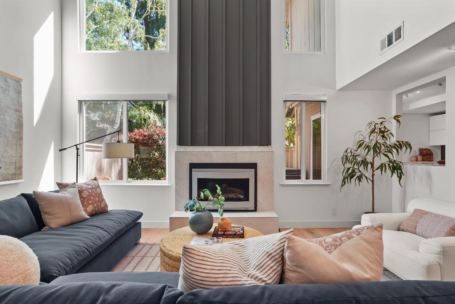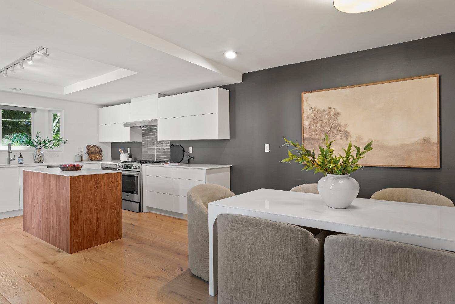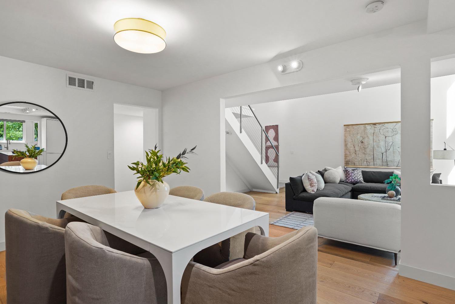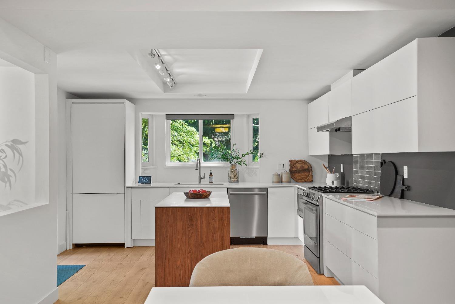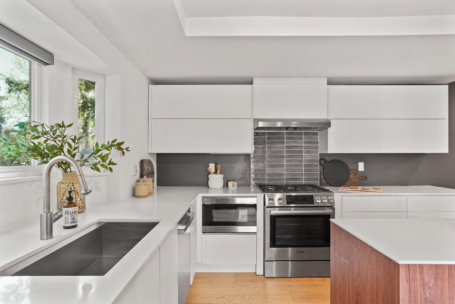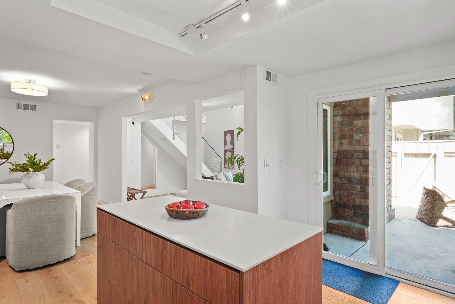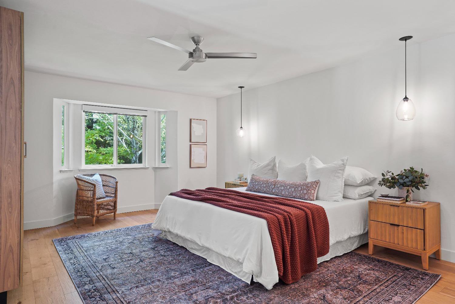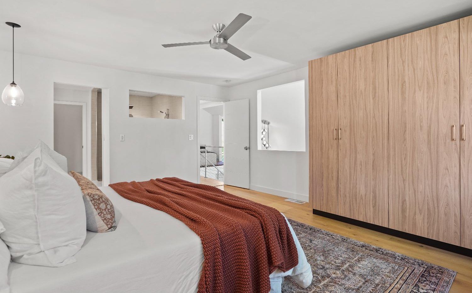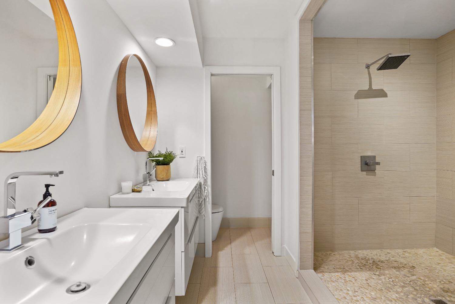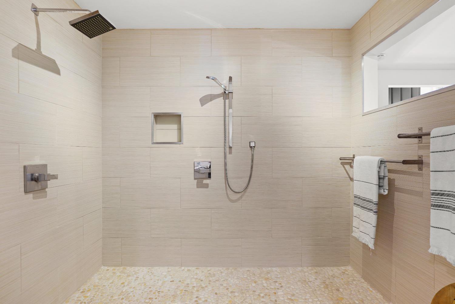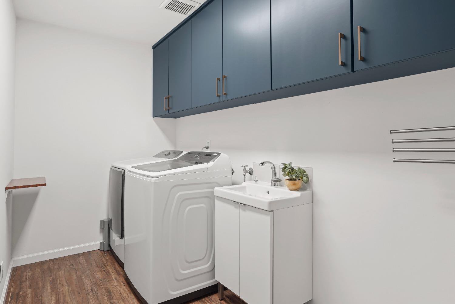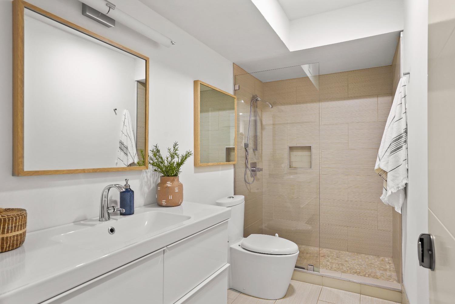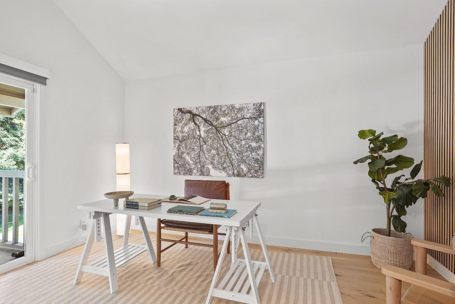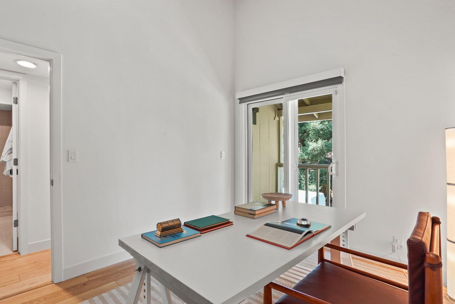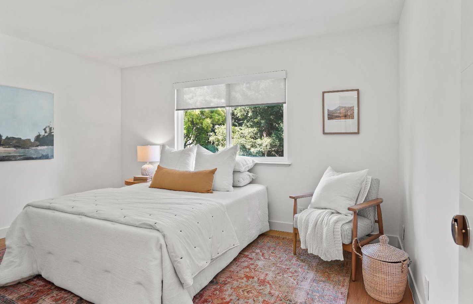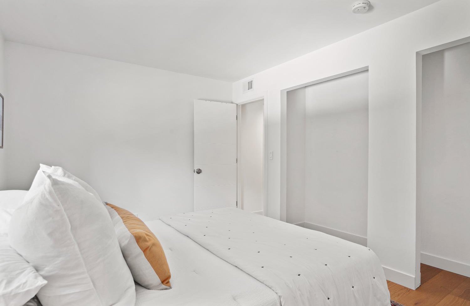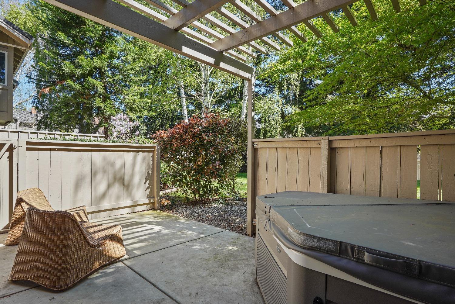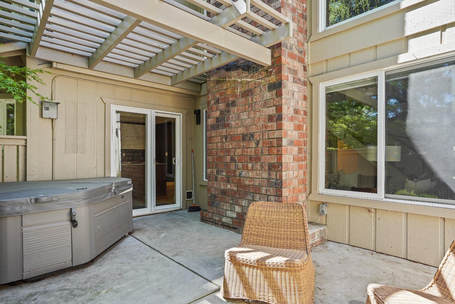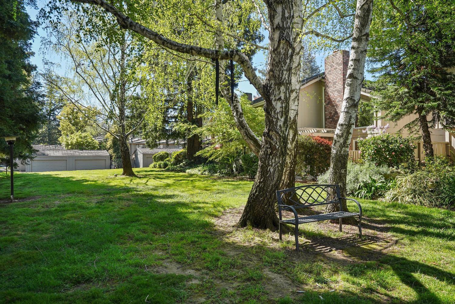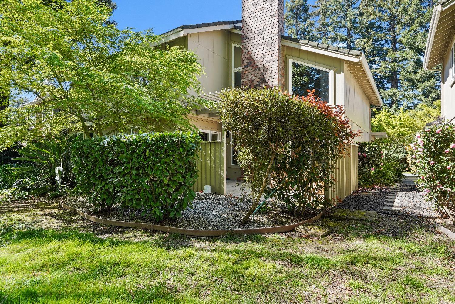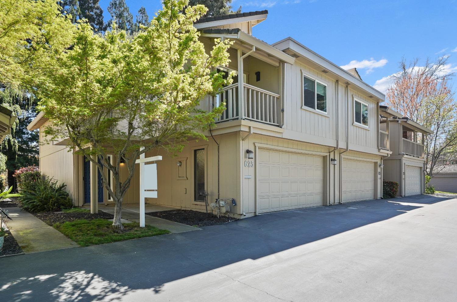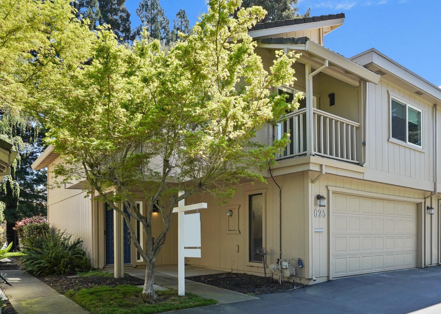625 Commons Drive, Sacramento, CA 95825
- $699,000
- 3
- BD
- 2
- Full Baths
- 1
- Half Bath
- 2,212
- SqFt
- List Price
- $699,000
- Price Change
- ▼ $26,000 1712624927
- MLS#
- 224027371
- Status
- PENDING
- Bedrooms
- 3
- Bathrooms
- 2.5
- Living Sq. Ft
- 2,212
- Square Footage
- 2212
- Type
- Single Family Residential
- Zip
- 95825
- City
- Sacramento
Property Description
Nestled within the serene beauty of Campus Commons, this distinctive home offers a fusion of contemporary design and thoughtful functionality. Soaring ceilings welcome you into the stylish interior, where sweeping greenbelt views complement the modern aesthetic. The recently updated designer kitchen boasts stainless steel appliances, while the adjacent dining area flows seamlessly into the main living space. Newer engineered hardwood flooring through out. Upstairs, the private quarters feature a main bedroom with spa-like ensuite, along with two additional bedrooms overlooking lush greenery. Fully remodeled and move-in ready, this home embodies modern elegance at every turn. Enjoy the vibrant community amenities including a clubhouse pool, spa, tennis courts, and tranquil ponds, all within close proximity to restaurants, shopping, and the American River bike trail. Embrace contemporary luxury in Campus Commons.
Additional Information
- Land Area (Acres)
- 0.04
- Year Built
- 1977
- Subtype
- Single Family Residence
- Subtype Description
- Attached, Planned Unit Develop
- Construction
- Wood
- Foundation
- Slab
- Stories
- 2
- Garage Spaces
- 2
- Garage
- Attached, Uncovered Parking Space
- Baths Other
- Shower Stall(s), Tile
- Floor Coverings
- Carpet, Tile, Vinyl
- Laundry Description
- Inside Room
- Dining Description
- Dining/Family Combo
- Kitchen Description
- Quartz Counter
- Kitchen Appliances
- Free Standing Gas Range, Ice Maker, Dishwasher, Disposal
- Number of Fireplaces
- 1
- Fireplace Description
- Living Room, Gas Log, Gas Piped
- HOA
- Yes
- Pool
- Yes
- Cooling
- Central
- Heat
- Central
- Water
- Public
- Utilities
- Natural Gas Connected
- Sewer
- In & Connected
Mortgage Calculator
Listing courtesy of House Real Estate.

All measurements and all calculations of area (i.e., Sq Ft and Acreage) are approximate. Broker has represented to MetroList that Broker has a valid listing signed by seller authorizing placement in the MLS. Above information is provided by Seller and/or other sources and has not been verified by Broker. Copyright 2024 MetroList Services, Inc. The data relating to real estate for sale on this web site comes in part from the Broker Reciprocity Program of MetroList® MLS. All information has been provided by seller/other sources and has not been verified by broker. All interested persons should independently verify the accuracy of all information. Last updated .

