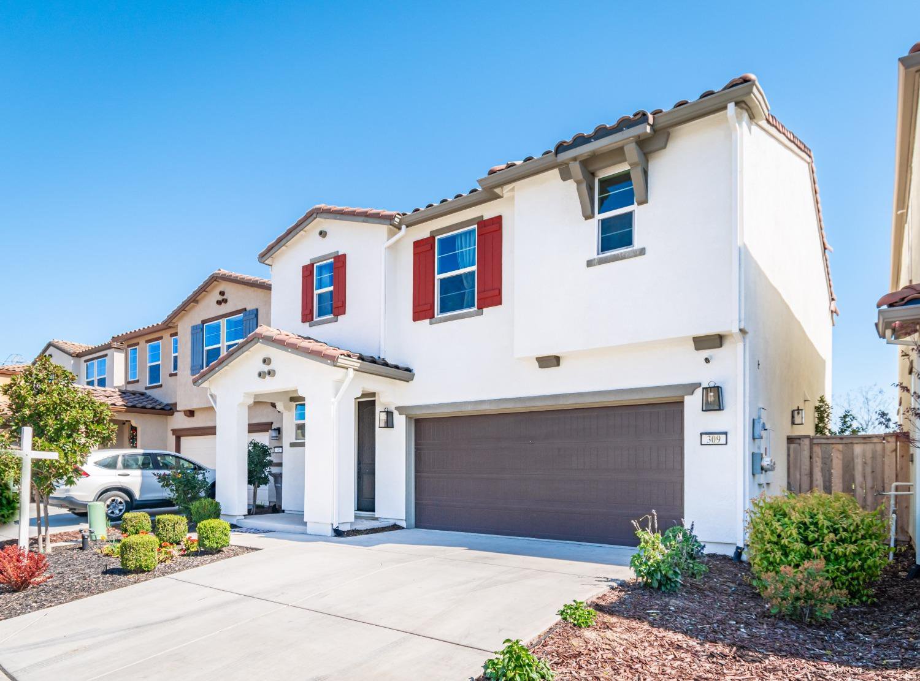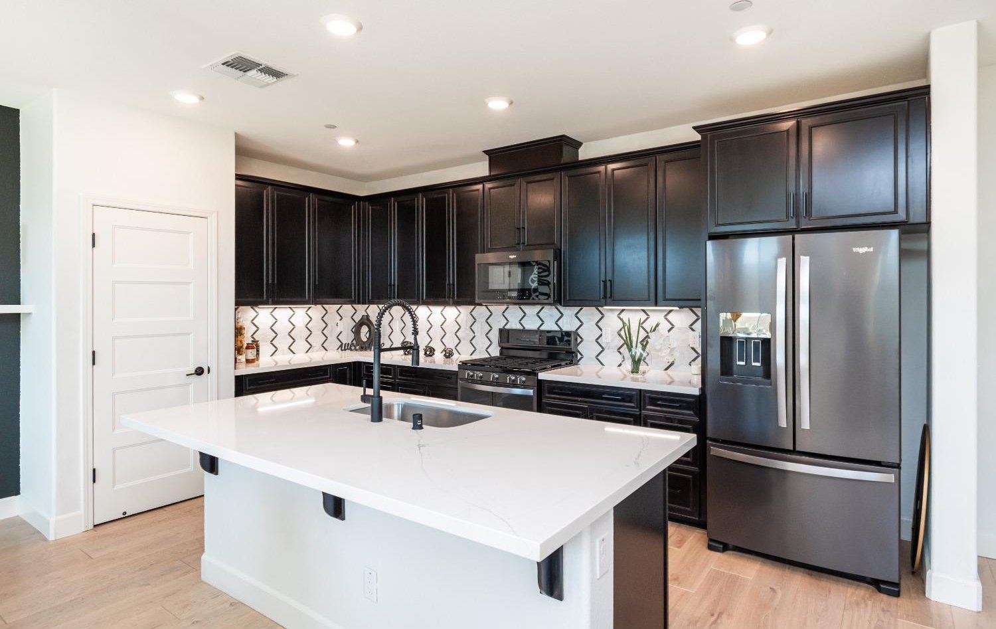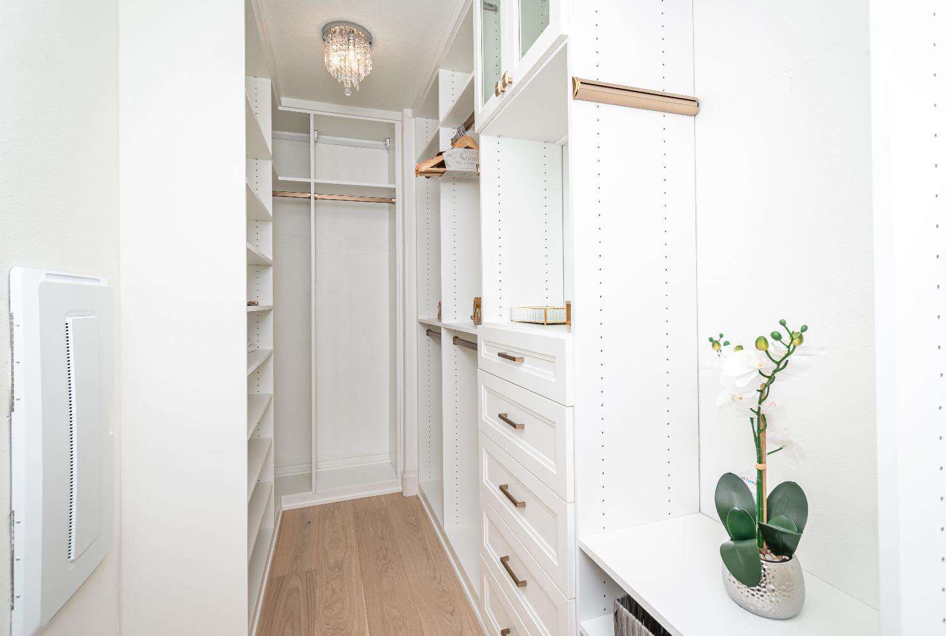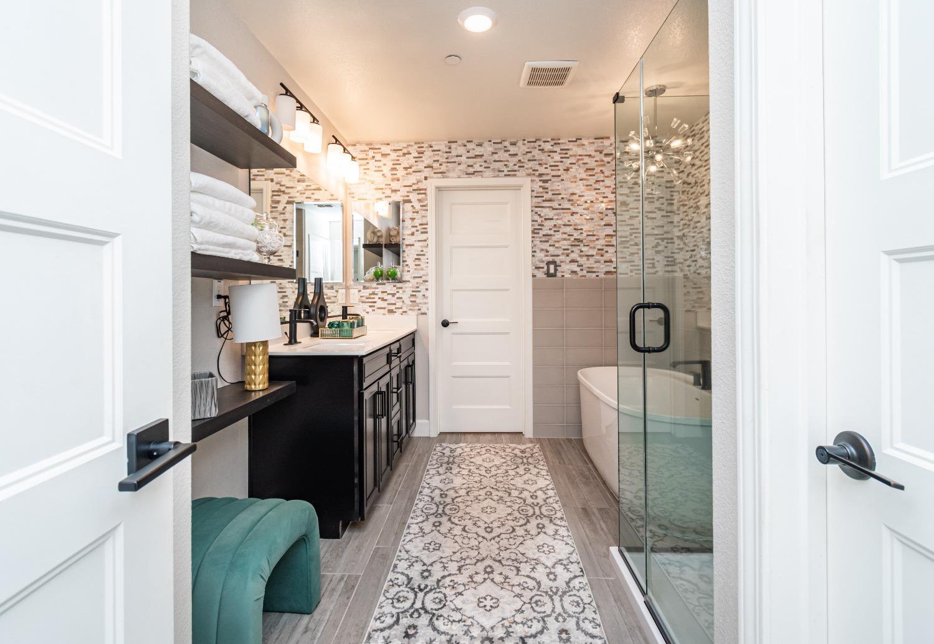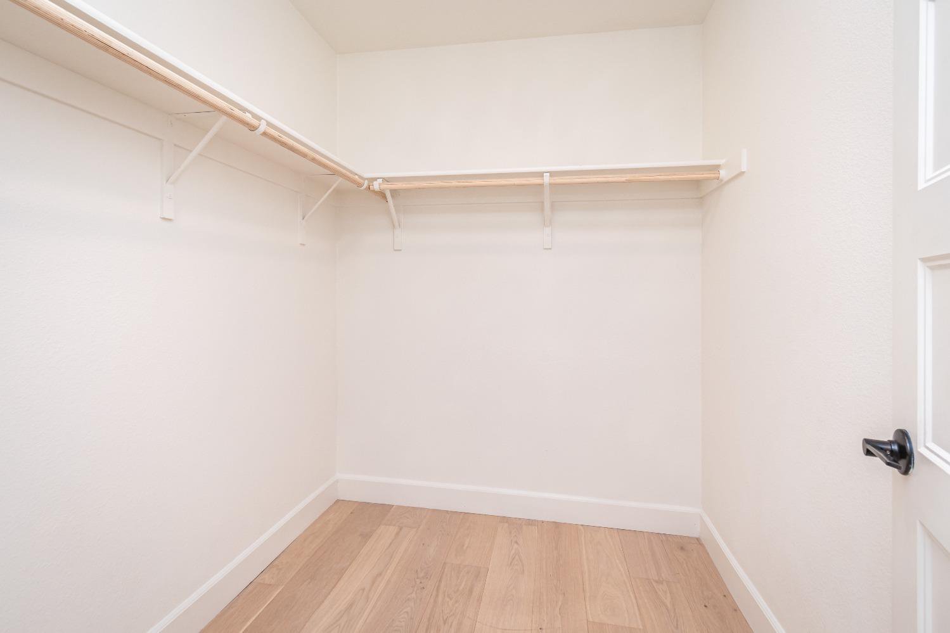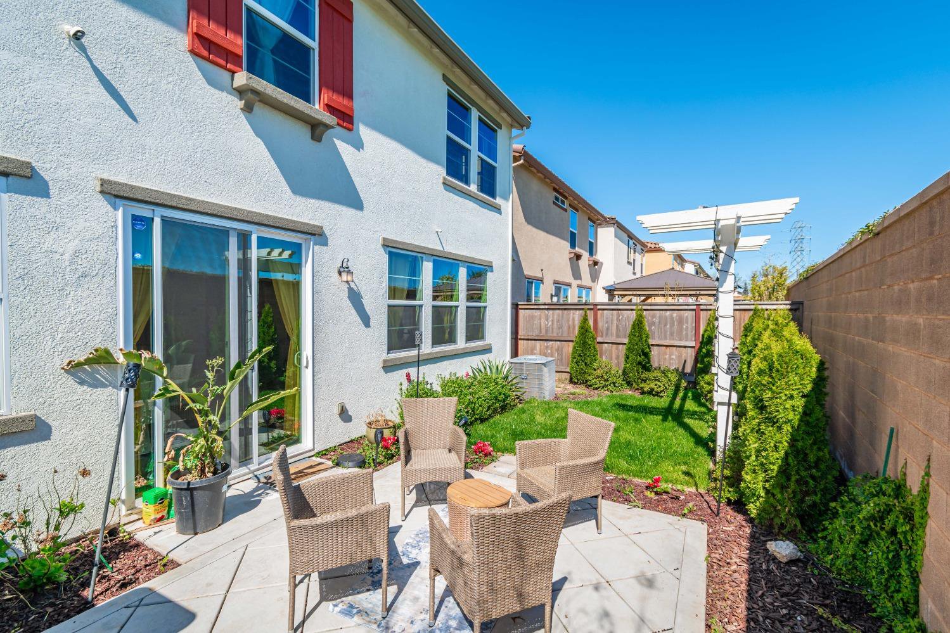309 Bywell Bridge Circle, Sacramento, CA 95823
- $628,000
- 3
- BD
- 2
- Full Baths
- 1
- Half Bath
- 2,057
- SqFt
- List Price
- $628,000
- MLS#
- 224027337
- Status
- ACTIVE
- Building / Subdivision
- Bridgewater
- Bedrooms
- 3
- Bathrooms
- 2.5
- Living Sq. Ft
- 2,057
- Square Footage
- 2057
- Type
- Single Family Residential
- Zip
- 95823
- City
- Sacramento
Property Description
Unparalleled quality of finish in this KB Home at Bridgewater, a haven of modern luxury in the Elk Grove School District! From the moment you enter, you'll be greeted with designer walls and fixtures. Value abounds, as the value of upgrades and builder options far exceeds the current listing price. This meticulously maintained home features 3 beds, 2.5 baths, and a versatile loft. Step inside to discover hardwood floors, a contemporary kitchen with upgraded smart appliances, full height backsplash, custom lighting, and a Rain-soft water system. Enjoy the integrated audio in living spaces and primary bedroom. The primary suite also offers custom shiplap walls, dual walk-in closets with organizer, and a luxurious en suite with a soaking tub and frameless shower. Outside, enjoy a professionally installed irrigation system, owned solar system, and prewired for EV charging in the garage. Conveniently located near highways and amenities, including Delta Shores, Costco, and Trader Joe's, this epitomizes Bridgewater living at its finest. This is a rare find offering low HOA fees.
Additional Information
- Land Area (Acres)
- 0.0663
- Year Built
- 2020
- Subtype
- Single Family Residence
- Subtype Description
- Detached, Tract
- Style
- Contemporary
- Construction
- Stucco, Frame, Wood
- Foundation
- Slab
- Stories
- 2
- Garage Spaces
- 2
- Garage
- Attached, EV Charging, Garage Door Opener, Garage Facing Front, Interior Access
- House FAces
- West
- Baths Other
- Shower Stall(s), Double Sinks, Tub
- Floor Coverings
- Carpet, Wood
- Laundry Description
- Cabinets, Laundry Closet
- Dining Description
- Dining/Living Combo
- Kitchen Description
- Pantry Closet, Island w/Sink, Kitchen/Family Combo
- Kitchen Appliances
- Gas Cook Top, Dishwasher, Disposal, Microwave, ENERGY STAR Qualified Appliances
- HOA
- Yes
- Road Description
- Paved
- Cooling
- Ceiling Fan(s), Central
- Heat
- Central, Solar Heating
- Water
- Meter on Site, Public
- Utilities
- Electric, Natural Gas Connected
- Sewer
- In & Connected, Public Sewer
- Restrictions
- Exterior Alterations, Other
Mortgage Calculator
Listing courtesy of Quantum Real Estate.

All measurements and all calculations of area (i.e., Sq Ft and Acreage) are approximate. Broker has represented to MetroList that Broker has a valid listing signed by seller authorizing placement in the MLS. Above information is provided by Seller and/or other sources and has not been verified by Broker. Copyright 2024 MetroList Services, Inc. The data relating to real estate for sale on this web site comes in part from the Broker Reciprocity Program of MetroList® MLS. All information has been provided by seller/other sources and has not been verified by broker. All interested persons should independently verify the accuracy of all information. Last updated .


