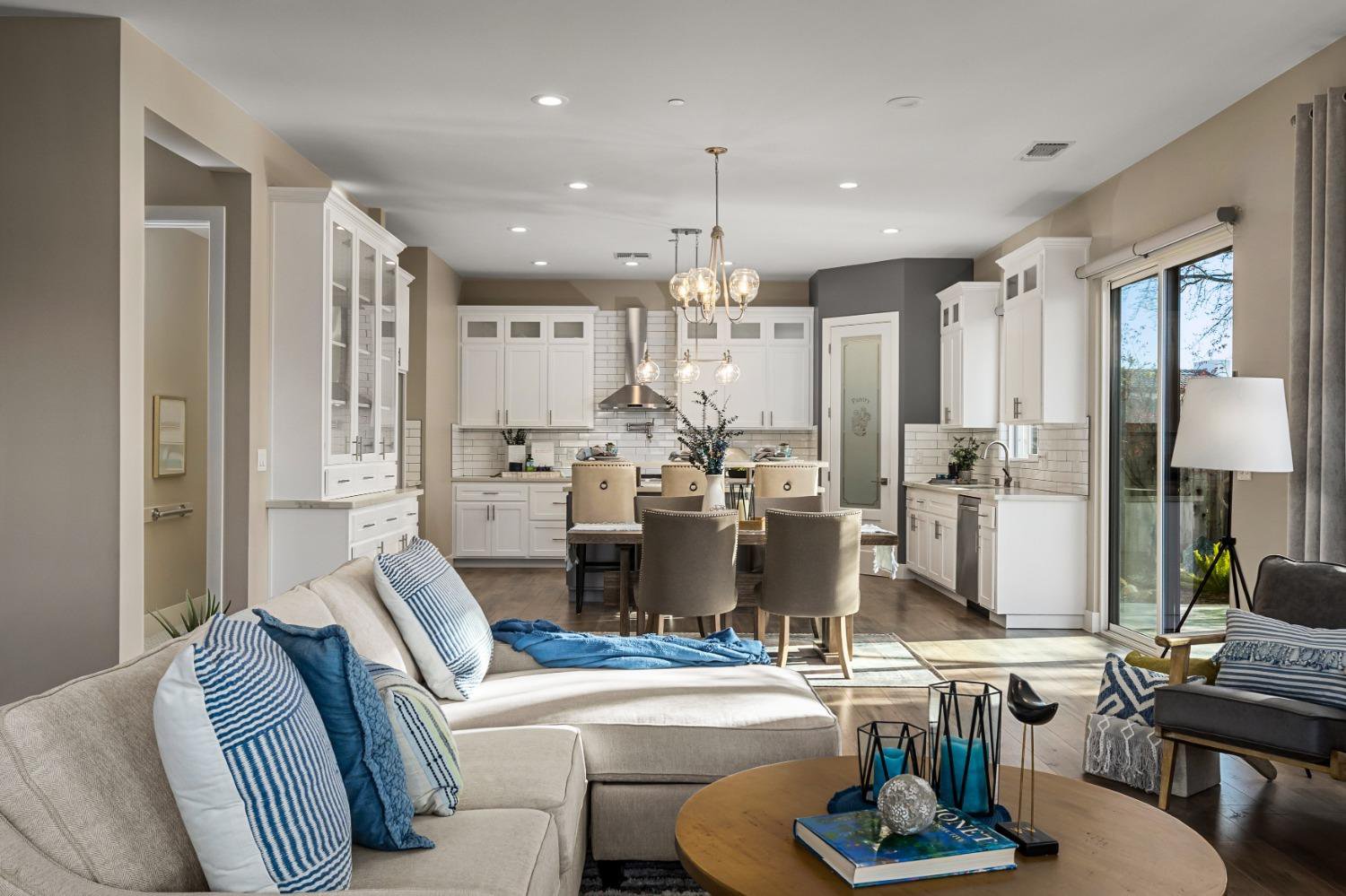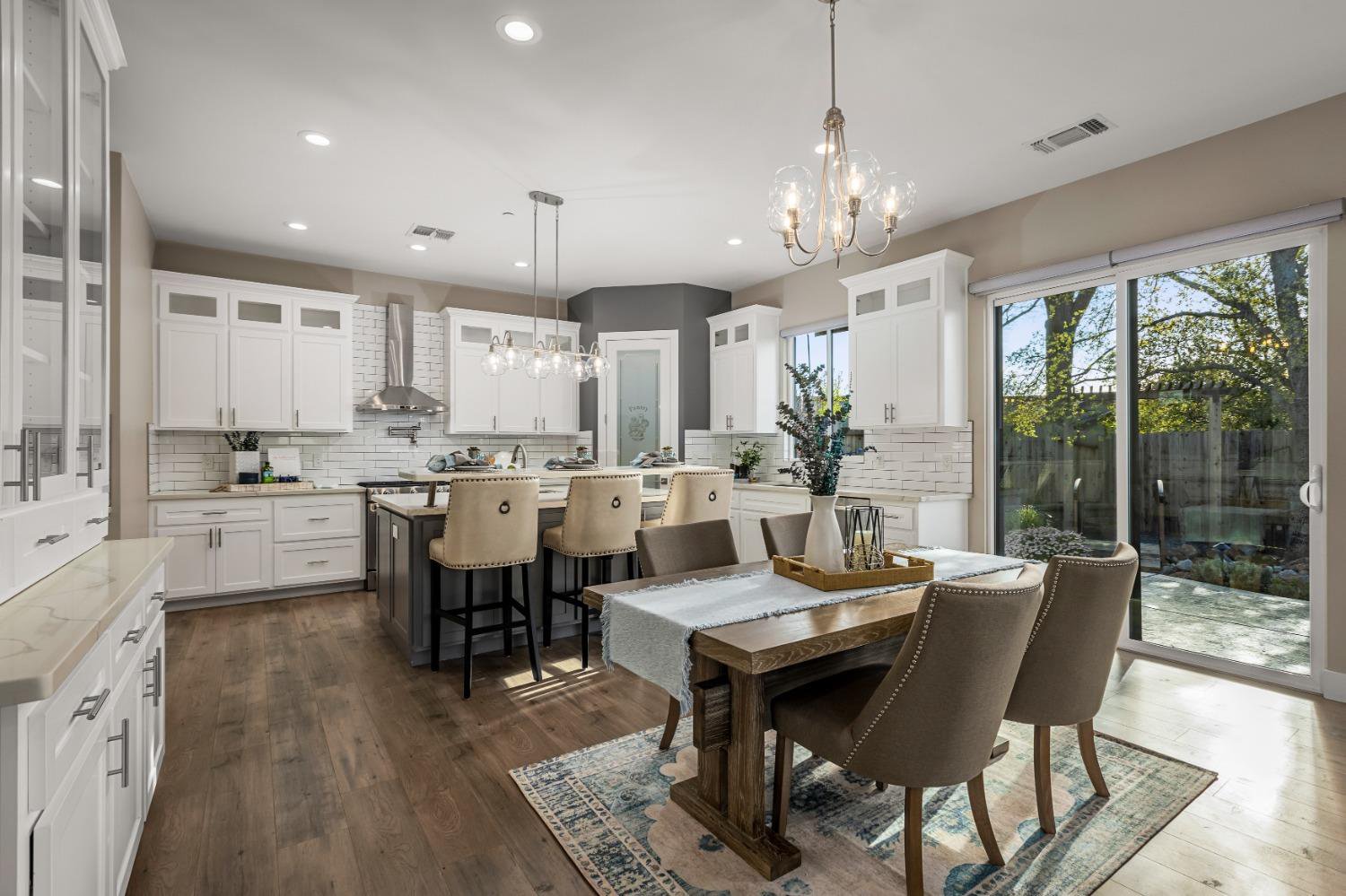1101 Sluice Box Circle, Auburn, CA 95603
- $998,500
- 4
- BD
- 2
- Full Baths
- 1
- Half Bath
- 2,461
- SqFt
- List Price
- $998,500
- Price Change
- ▼ $26,500 1714173307
- MLS#
- 224027195
- Status
- ACTIVE
- Bedrooms
- 4
- Bathrooms
- 2.5
- Living Sq. Ft
- 2,461
- Square Footage
- 2461
- Type
- Single Family Residential
- Zip
- 95603
- City
- Auburn
Property Description
SEE the CINEMATIC VIDEO. This gorgeous single-story home w/ a bonus upstairs family room features a great room that overlooks the newly landscaped backyard with a tranquil waterfall feature. The seller also installed a Generac whole house generator, remote-controlled blinds complimented by designer curtains, and an electric awning over the dining patio. The beautiful kitchen with quartz counters and subway tile backsplash includes a center island with a 4 person dine up bar and sink, a pot filler over the gas range, a walk in pantry and a second sink under the picture window. Abundant soft-close cabinetry extends into the dining room, which features a built-in hutch. Down the hall are 4 spacious bedrooms including the primary suite with a sliding door to a private patio with hot tub hookups and a Tuff shed for storage (which could be moved elsewhere). The master bath indulges with a large walk-in closet and shower w/ a sitting bench and frameless glass doors, dual vanities & plumbing for a soaking tub. Enjoy the sweeping views over the valley & Folsom Lake from the upstairs bonus room w/ built in cabinetry & a sliding door to take in the cool summer delta breeze. Explore the video website for more detail.
Additional Information
- Land Area (Acres)
- 0.24750000000000003
- Year Built
- 2018
- Subtype
- Single Family Residence
- Subtype Description
- Detached
- Construction
- Stone, Stucco, Frame
- Foundation
- Slab
- Stories
- 2
- Garage Spaces
- 2
- Garage
- Attached, Garage Door Opener, Garage Facing Front
- Baths Other
- Tub w/Shower Over, Multiple Shower Heads, Quartz
- Master Bath
- Shower Stall(s), Double Sinks, Sitting Area, Multiple Shower Heads, Walk-In Closet, Quartz, Window
- Floor Coverings
- Carpet, Laminate, Tile
- Laundry Description
- Cabinets, Dryer Included, Electric, Washer Included, Inside Area
- Dining Description
- Dining Bar, Dining/Family Combo, Formal Area
- Kitchen Description
- Pantry Closet, Quartz Counter, Slab Counter, Island w/Sink, Kitchen/Family Combo
- Kitchen Appliances
- Free Standing Gas Range, Hood Over Range, Dishwasher, Disposal, Microwave, Plumbed For Ice Maker, Tankless Water Heater
- Number of Fireplaces
- 1
- Fireplace Description
- Living Room, Gas Log
- HOA
- Yes
- Road Description
- Paved
- Cooling
- Ceiling Fan(s), Central
- Heat
- Central, Fireplace Insert
- Water
- Public
- Utilities
- Public, Electric, Generator, Internet Available, Natural Gas Connected
- Sewer
- In & Connected
Mortgage Calculator
Listing courtesy of Coldwell Banker Realty.

All measurements and all calculations of area (i.e., Sq Ft and Acreage) are approximate. Broker has represented to MetroList that Broker has a valid listing signed by seller authorizing placement in the MLS. Above information is provided by Seller and/or other sources and has not been verified by Broker. Copyright 2024 MetroList Services, Inc. The data relating to real estate for sale on this web site comes in part from the Broker Reciprocity Program of MetroList® MLS. All information has been provided by seller/other sources and has not been verified by broker. All interested persons should independently verify the accuracy of all information. Last updated .




































