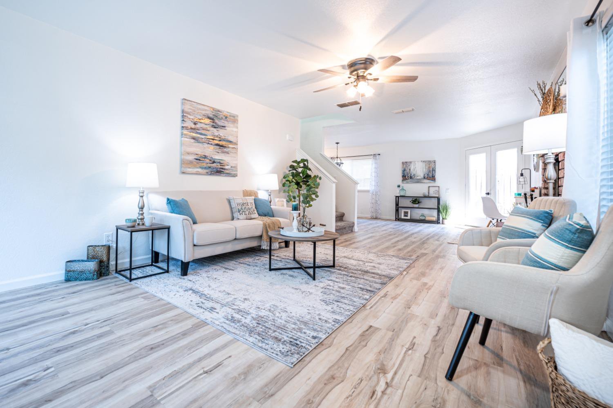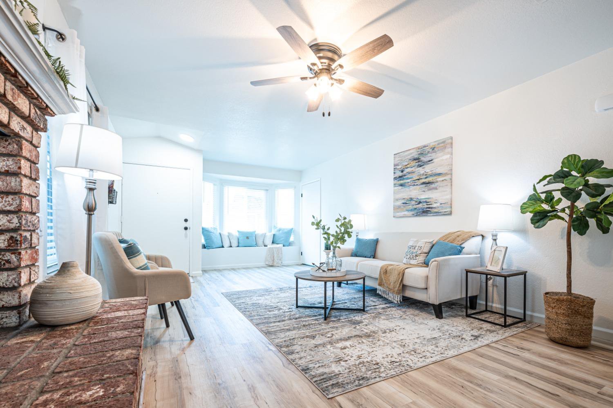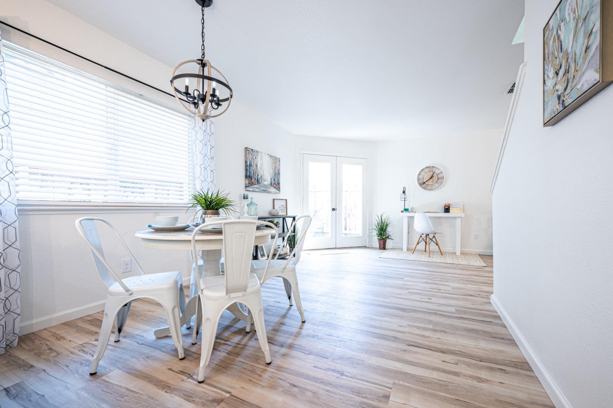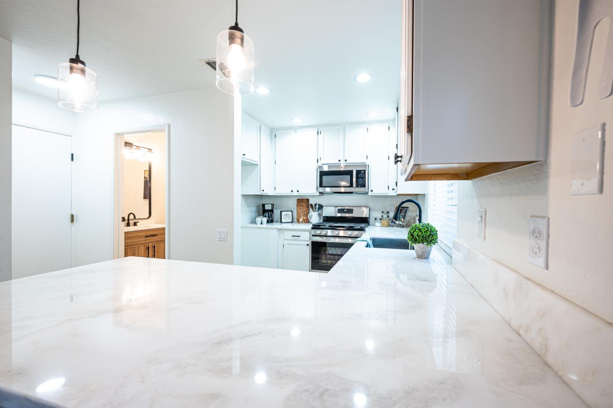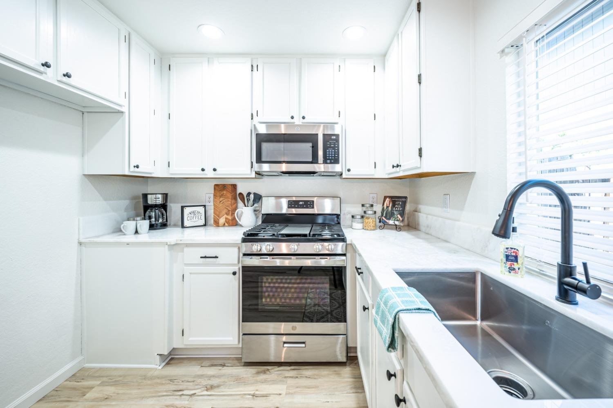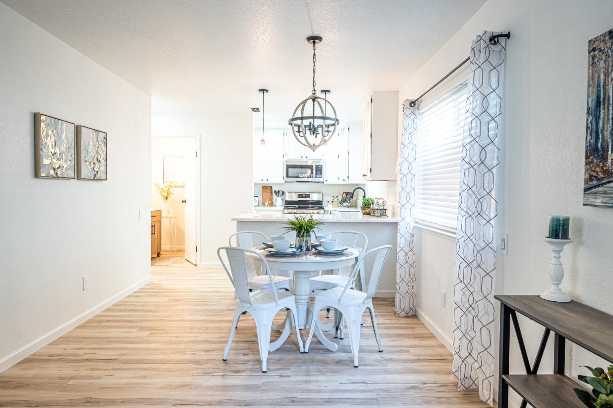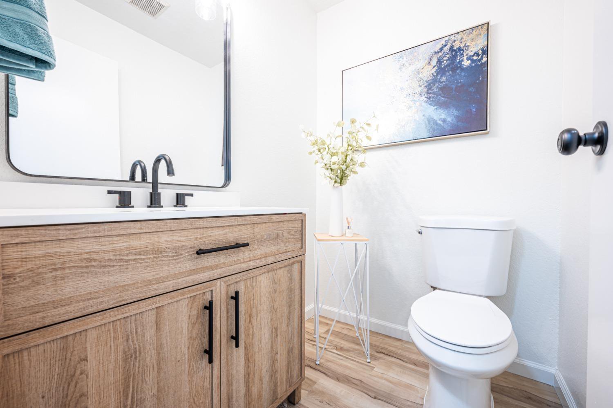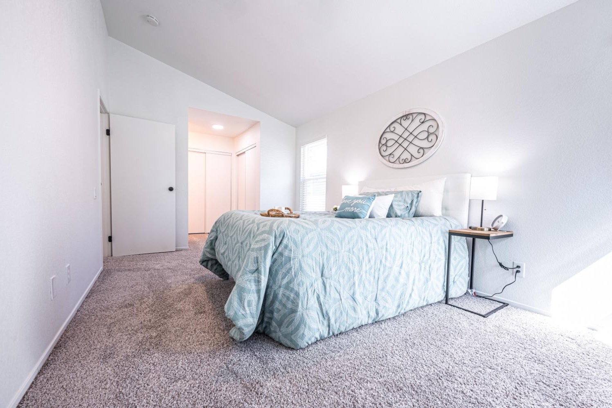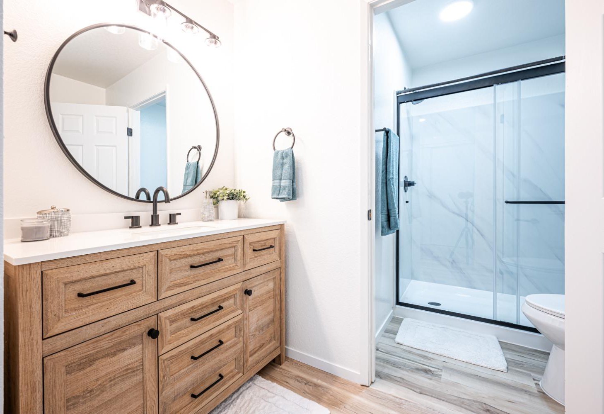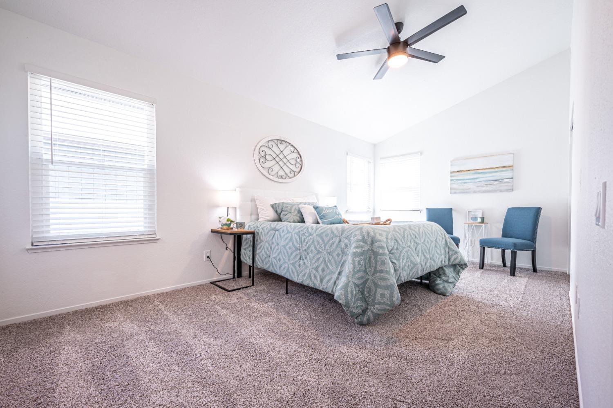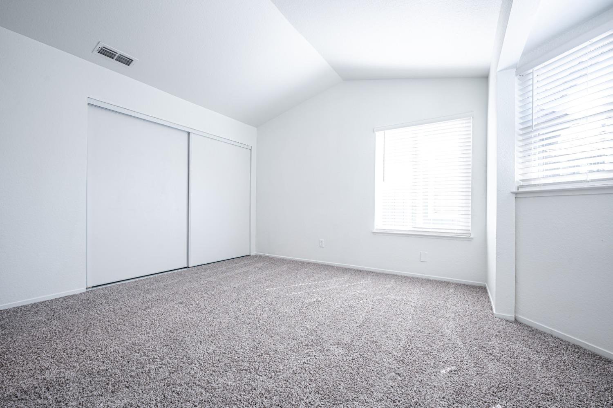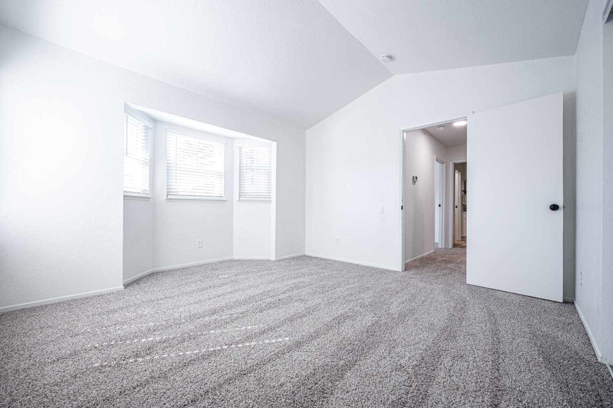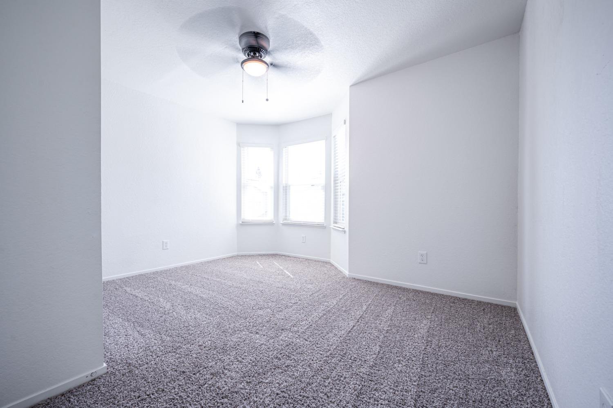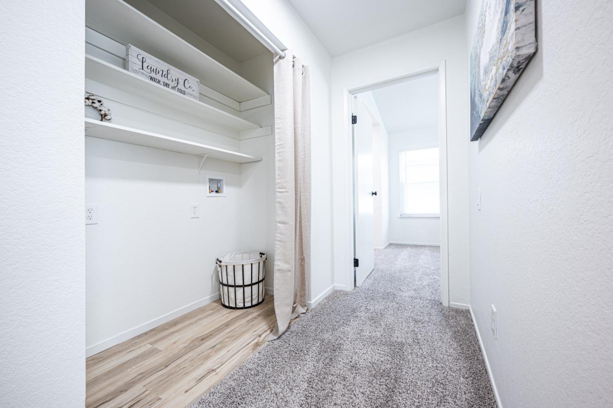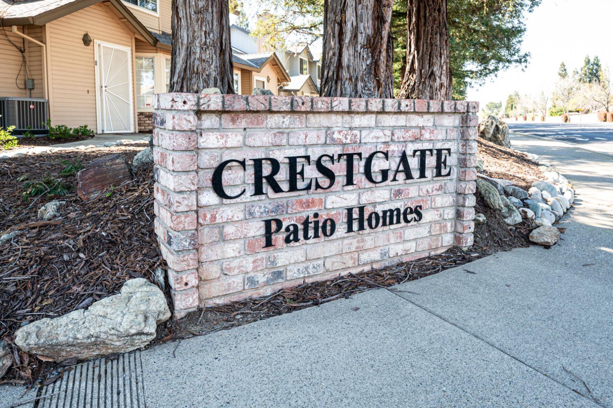36 Patricia Way, Roseville, CA 95678
- $485,000
- 3
- BD
- 2
- Full Baths
- 1
- Half Bath
- 1,632
- SqFt
- List Price
- $485,000
- MLS#
- 224027016
- Status
- PENDING
- Building / Subdivision
- Crestgate
- Bedrooms
- 3
- Bathrooms
- 2.5
- Living Sq. Ft
- 1,632
- Square Footage
- 1632
- Type
- Single Family Residential
- Zip
- 95678
- City
- Roseville
Property Description
APPRAISED AT $490K THIS BEAUTIFULLY REMODELED 3 BED 2.5 BATH CRESTGAE PATIO HOME IS WAITING FOR YOU! With the remodel just completed it is like moving into a new home. You can move in and begin to relax and enjoy! This home includes a beautifully designed contemporary kitchen with granite counters and breakfast bar, new lighting throughout the home, new stainless-steel appliances, ceiling height cabinets freshly painted with new hardware. New luxury laminate flooring has been installed throughout the downstairs, in all bathrooms and in the upstairs laundry room, new carpet installed in stairwell and bedrooms. Beautifully remodeled bathrooms and new Energy Efficient Milgard windows installed throughout. The primary bedroom has 3 closets perfect for extra room and storage. Nice Community pool is included in the HOA. Do you work from home? This home has plenty of room to create a wonderful workspace for you. Perfect setting for first-time home buyers, seasoned buyers, a family with children, empty nesters, and individual buyers as well. When you are ready to relax, enjoy your back patio with its charming cobblestone walkway and plenty of space to plant your garden or build your own oasis. Close to Historic Roseville, Galleria Mall, The Fountains, dining & shopping
Additional Information
- Land Area (Acres)
- 0.041800000000000004
- Year Built
- 1990
- Subtype
- Single Family Residence
- Subtype Description
- Attached
- Construction
- Wood
- Foundation
- Slab
- Stories
- 2
- Garage Spaces
- 2
- Garage
- Attached
- Baths Other
- Granite, Low-Flow Toilet(s), Tub w/Shower Over
- Master Bath
- Shower Stall(s), Granite, Low-Flow Toilet(s)
- Floor Coverings
- Carpet, Vinyl
- Laundry Description
- Laundry Closet, Electric
- Dining Description
- Dining/Living Combo
- Kitchen Description
- Pantry Closet, Granite Counter
- Kitchen Appliances
- Free Standing Gas Range, Gas Plumbed, Dishwasher, Disposal, Microwave
- Number of Fireplaces
- 1
- Fireplace Description
- Brick, Living Room
- HOA
- Yes
- Pool
- Yes
- Cooling
- Central
- Heat
- Central
- Water
- Public
- Utilities
- Cable Available, Public, Natural Gas Connected
- Sewer
- In & Connected
Mortgage Calculator
Listing courtesy of eXp Realty of California Inc.

All measurements and all calculations of area (i.e., Sq Ft and Acreage) are approximate. Broker has represented to MetroList that Broker has a valid listing signed by seller authorizing placement in the MLS. Above information is provided by Seller and/or other sources and has not been verified by Broker. Copyright 2024 MetroList Services, Inc. The data relating to real estate for sale on this web site comes in part from the Broker Reciprocity Program of MetroList® MLS. All information has been provided by seller/other sources and has not been verified by broker. All interested persons should independently verify the accuracy of all information. Last updated .
