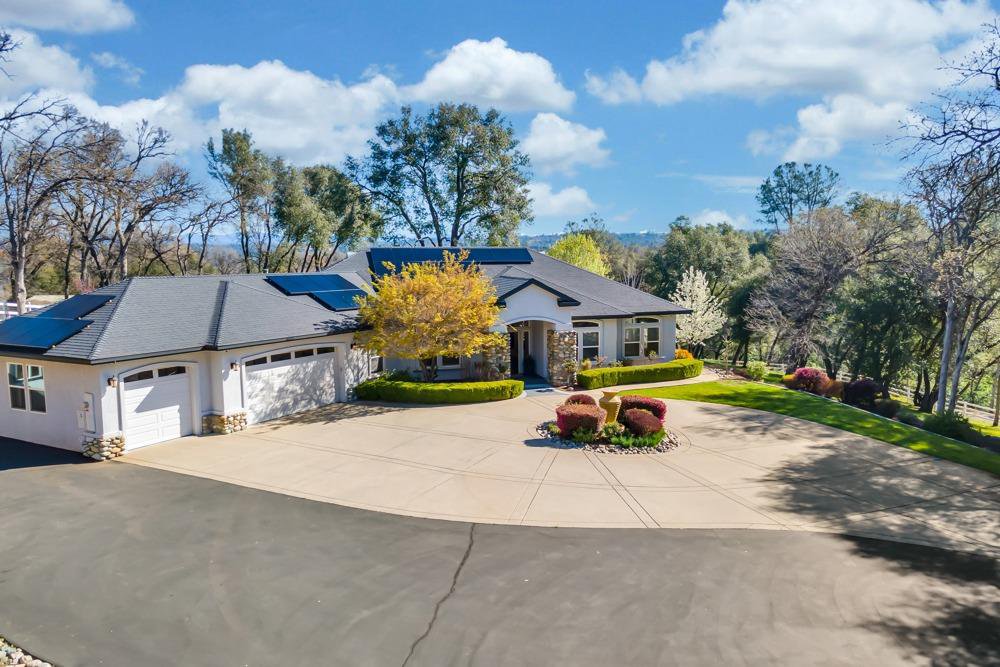3501 Sundance Trail, Placerville, CA 95667
- $1,270,000
- 4
- BD
- 2
- Full Baths
- 1
- Half Bath
- 2,759
- SqFt
- Sold Price
- $1,270,000
- List Price
- $1,290,000
- Closing Date
- Apr 15, 2024
- MLS#
- 224026957
- Status
- CLOSED
- Bedrooms
- 4
- Bathrooms
- 2.5
- Living Sq. Ft
- 2,759
- Square Footage
- 2759
- Type
- Single Family Residential
- Zip
- 95667
- City
- Placerville
Property Description
Welcome home to this beautiful Farmhouse inspired Estate- sitting on 5 lush usable acres. With the utmost stunning views, your backyard oasis awaits you and your guests for pure entertainment and relaxation. This stunning 4 bedroom 2.5 bath home boasts comfort and luxury living combined with ultimate convenience. Formal entry leads to natural filled light living and dining rooms where you will also enjoy views of the Sierra Nevada Mountain tops. With open concept living, the newly remodeled kitchen features quartz counter tops, white cabinetry, beautiful island, and an induction cook top. The breakfast nook is the perfect place to enjoy your morning coffee while taking in the spectacular views. This stunning property features: fully landscaped usable acreage, with an entertainers backyard, pool/spa combo with gazebo, OWNED SOLAR, beautiful 3 car garage with custom cabinets and epoxy floors, RV access and a Tuff Shed. This property is fully fenced which allows for horses and other livestock. With its great location- you are 15 minutes from Folsom and just over an hour to South Lake Tahoe. This fabulous home has been impeccably maintained and is a true gem. Come see it for yourself.
Additional Information
- Land Area (Acres)
- 5
- Year Built
- 2004
- Subtype
- Single Family Residence
- Subtype Description
- Detached
- Style
- Traditional, Farmhouse
- Construction
- Stucco, Wall Insulation
- Foundation
- Slab
- Stories
- 1
- Garage Spaces
- 3
- Garage
- Attached, RV Access, Garage Facing Front, Guest Parking Available
- Baths Other
- Closet, Double Sinks, Tile, Tub w/Shower Over, Window
- Master Bath
- Shower Stall(s), Double Sinks, Jetted Tub, Tile, Tub, Walk-In Closet 2+, Window
- Floor Coverings
- Carpet, Tile, Vinyl
- Laundry Description
- Cabinets, Sink, Electric, Inside Area
- Dining Description
- Formal Area
- Kitchen Description
- Breakfast Area, Pantry Closet, Quartz Counter, Island
- Kitchen Appliances
- Built-In Electric Oven, Built-In Electric Range, Hood Over Range, Microwave, See Remarks, Other
- Number of Fireplaces
- 1
- Fireplace Description
- Stone, Family Room, Gas Piped
- Road Description
- Asphalt
- Rec Parking
- RV Access
- Pool
- Yes
- Horses
- Yes
- Horse Amenities
- Pens, Fenced
- Misc
- Fire Pit
- Equipment
- Home Theater Equipment, Audio/Video Prewired, Central Vacuum
- Cooling
- Ceiling Fan(s), Central, Whole House Fan
- Heat
- Central, Fireplace(s), Gas
- Water
- Public
- Utilities
- Cable Available, Propane Tank Leased, Solar, Electric, Internet Available
- Sewer
- Septic System
Mortgage Calculator
Listing courtesy of GUIDE Real Estate. Selling Office: Regency Realty.

All measurements and all calculations of area (i.e., Sq Ft and Acreage) are approximate. Broker has represented to MetroList that Broker has a valid listing signed by seller authorizing placement in the MLS. Above information is provided by Seller and/or other sources and has not been verified by Broker. Copyright 2024 MetroList Services, Inc. The data relating to real estate for sale on this web site comes in part from the Broker Reciprocity Program of MetroList® MLS. All information has been provided by seller/other sources and has not been verified by broker. All interested persons should independently verify the accuracy of all information. Last updated .
