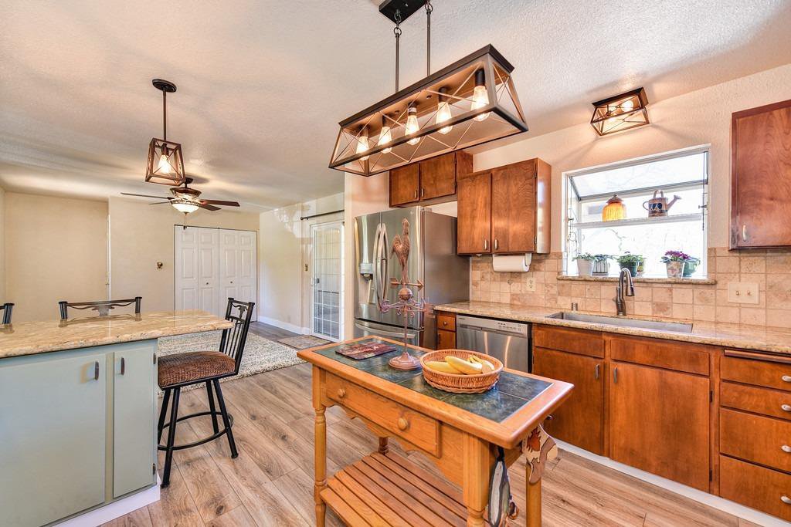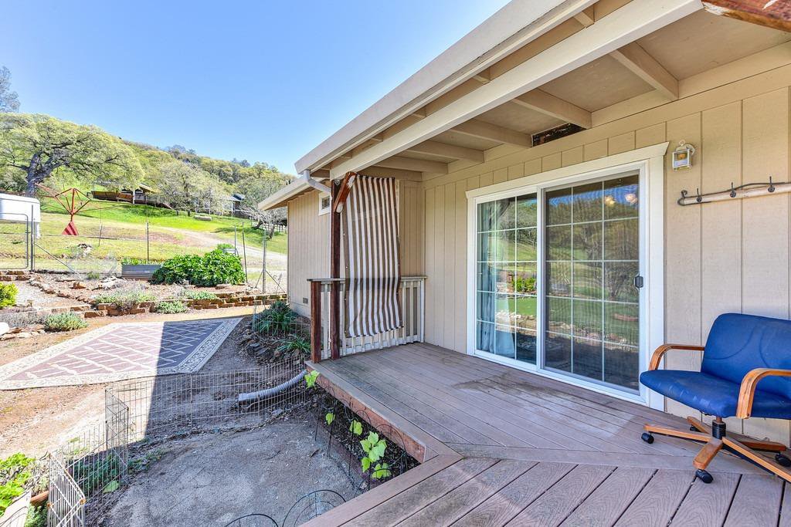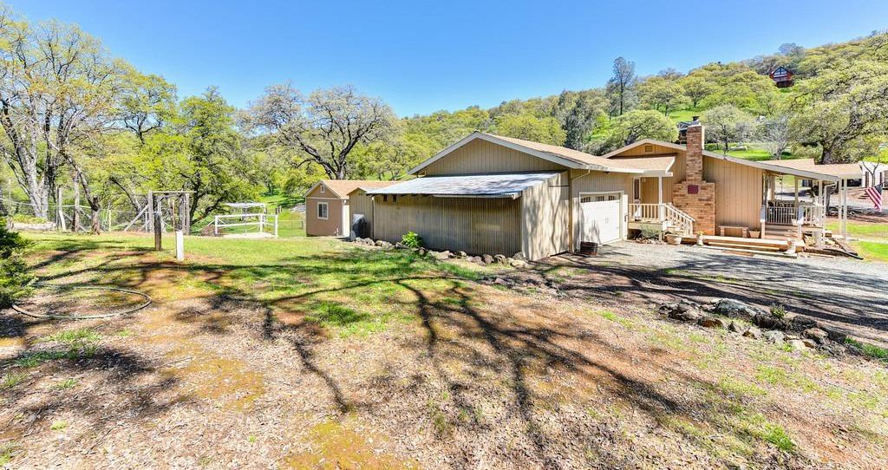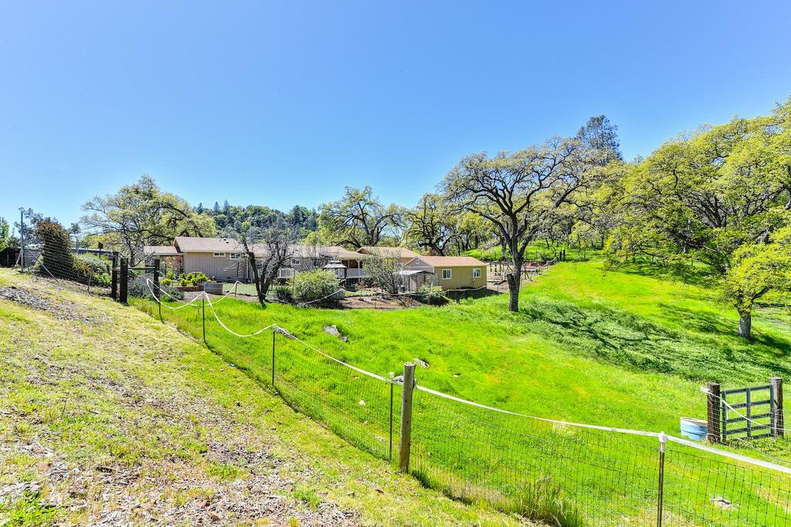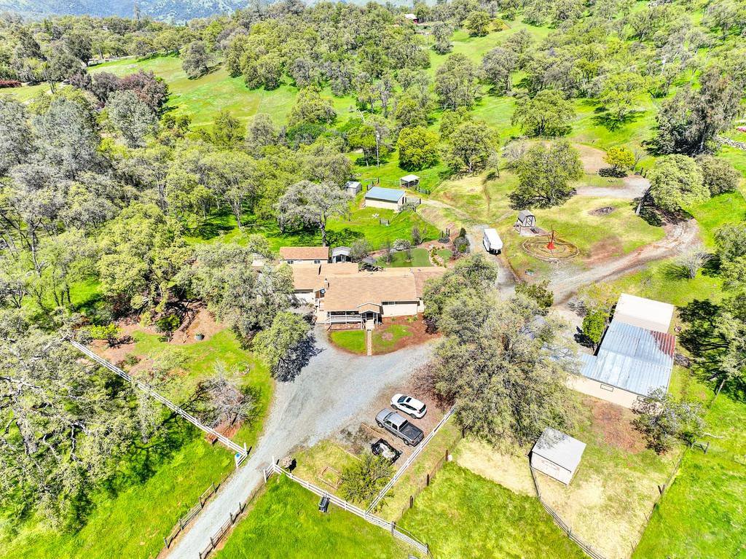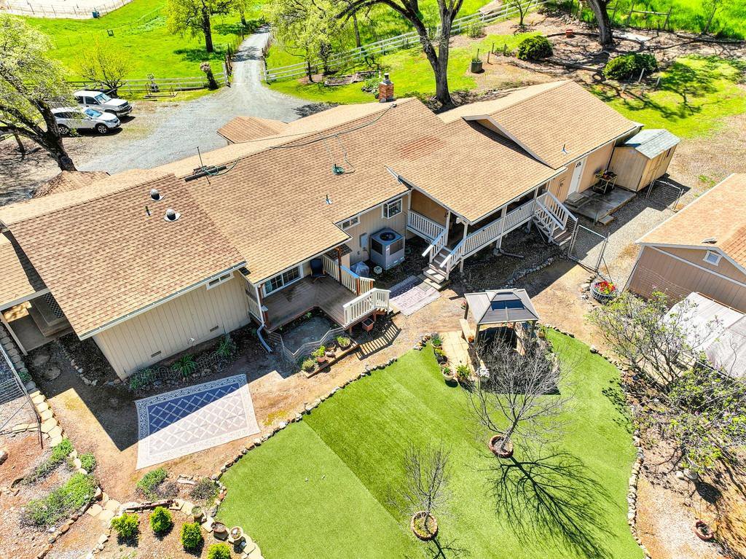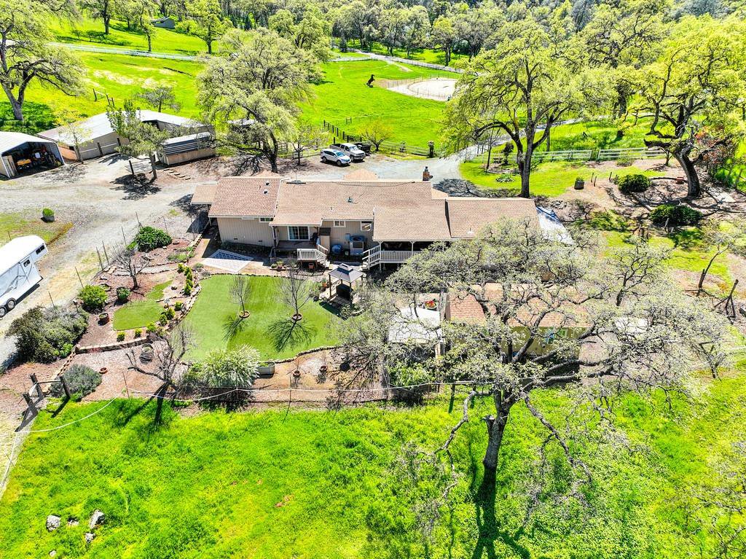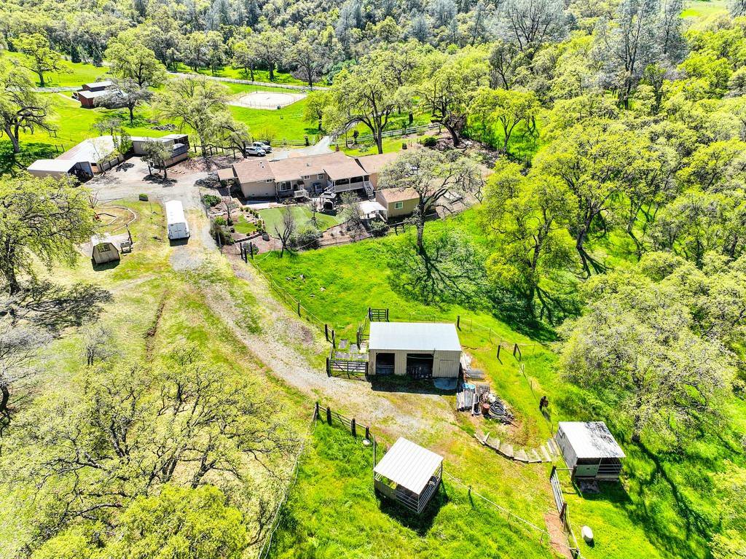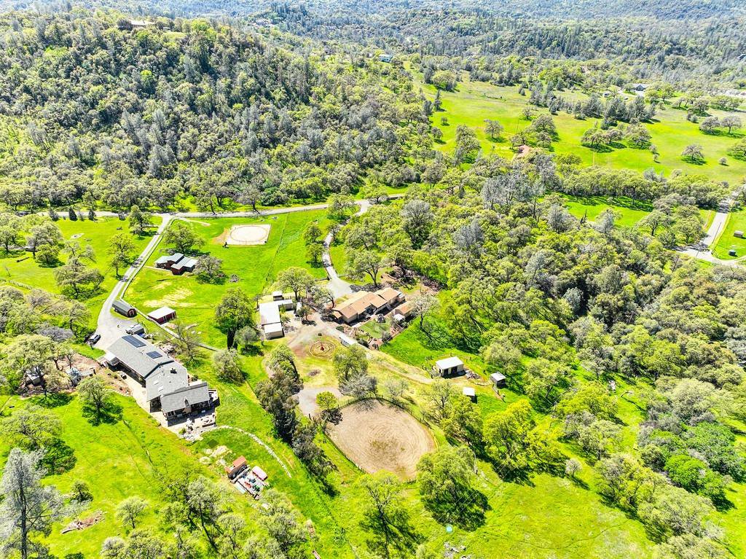1241 Large Oak Drive, Placerville, CA 95667
- $699,000
- 2
- BD
- 2
- Full Baths
- 1,825
- SqFt
- List Price
- $699,000
- Price Change
- ▼ $26,000 1714616621
- MLS#
- 224026935
- Status
- ACTIVE
- Bedrooms
- 2
- Bathrooms
- 2
- Living Sq. Ft
- 1,825
- Square Footage
- 1825
- Type
- Single Family Residential
- Zip
- 95667
- City
- Placerville
Property Description
Experience country charm living as you enter the property through your private gate. This stunning single story is situated on 4.98 acres. The front door opens to a large family room with a cozy wood stove. Enjoy the bright & open kitchen with updated appliances & lighting, granite countertops and breakfast bar. Entertainer's dream with the open-style kitchen, dining and family room areas. All the bedrooms are ample sized with a large den that could easily become a third bedroom. The master suite has a spacious bath, huge walk-in closet and slider door to a private covered deck sitting area. The property is all set and ready for pastoral living! It's fully fenced and cross fenced for horses/farm animals with stall mat lined barns, large paddocks/runs with shelters, two front grazing pastures, multiple hay storage and other outbuildings. The arena is 110x80 with excellent footing. Riding trails located within minutes! RV parking with 30 amp elec & septic dump. Bring your green thumb and enjoy the garden boxes and many fruit trees. Appreciate the 2018 detached secondary living space,16x28 with water A/C and solar attic fan. A spectacular location in the desirable Fire Safe community of Arrowbee Ranch Estates, w/HOA enjoy lake access enjoy paddleboard, swimming, BBQ area & fishing!
Additional Information
- Land Area (Acres)
- 4.98
- Year Built
- 1977
- Subtype
- Single Family Residence
- Subtype Description
- Custom, Ranchette/Country, Detached
- Style
- Ranch, Craftsman
- Construction
- Frame, Wood
- Foundation
- Raised
- Stories
- 1
- Garage Spaces
- 2
- Garage
- RV Storage, Garage Facing Front, Uncovered Parking Spaces 2+
- Baths Other
- Shower Stall(s), Tub, Window
- Master Bath
- Closet, Shower Stall(s), Double Sinks, Walk-In Closet, Window
- Floor Coverings
- Carpet, Vinyl
- Laundry Description
- Electric, Ground Floor, Inside Area
- Dining Description
- Dining/Family Combo, Formal Area
- Kitchen Description
- Pantry Cabinet, Granite Counter, Slab Counter, Kitchen/Family Combo
- Kitchen Appliances
- Free Standing Refrigerator, Dishwasher, Microwave, Electric Water Heater, Free Standing Electric Range
- Number of Fireplaces
- 1
- Fireplace Description
- Family Room, Wood Burning
- Rec Parking
- RV Storage
- Horses
- Yes
- Horse Amenities
- Paddocks, 7+ Stalls, Arena, Pasture, Barn Amenities, Cross Fenced, Hot Walker
- Misc
- Dog Run, Entry Gate
- Cooling
- Central
- Heat
- Central, Wood Stove
- Water
- Water District, Public
- Utilities
- Electric
- Sewer
- Septic Connected, Septic System
Mortgage Calculator
Listing courtesy of Premier Foothill Properties, Inc..

All measurements and all calculations of area (i.e., Sq Ft and Acreage) are approximate. Broker has represented to MetroList that Broker has a valid listing signed by seller authorizing placement in the MLS. Above information is provided by Seller and/or other sources and has not been verified by Broker. Copyright 2024 MetroList Services, Inc. The data relating to real estate for sale on this web site comes in part from the Broker Reciprocity Program of MetroList® MLS. All information has been provided by seller/other sources and has not been verified by broker. All interested persons should independently verify the accuracy of all information. Last updated .















