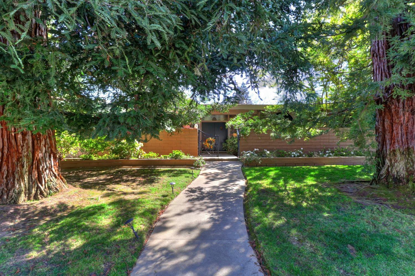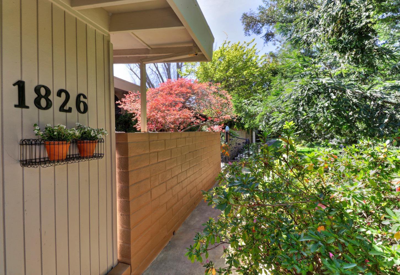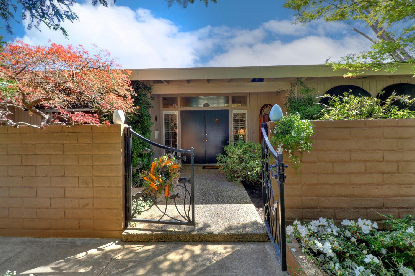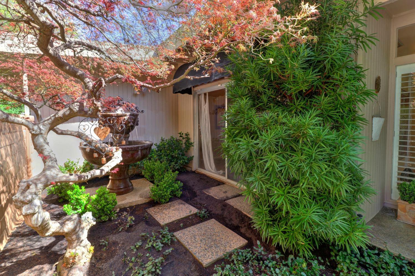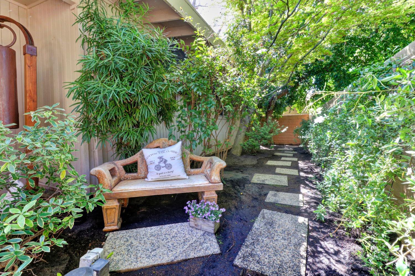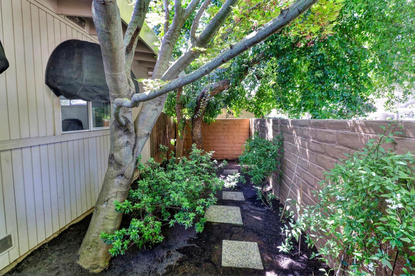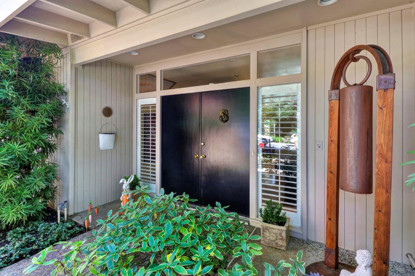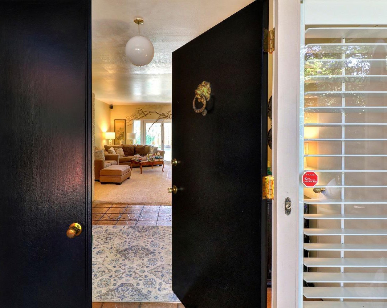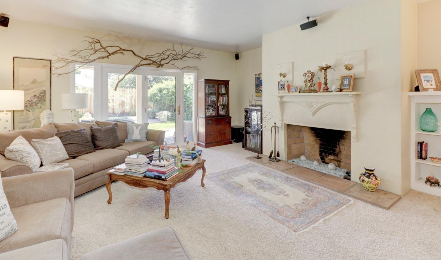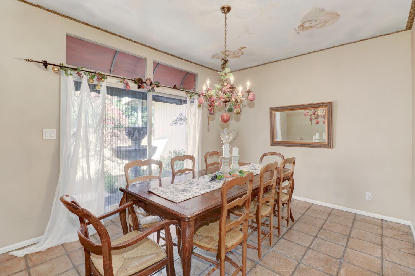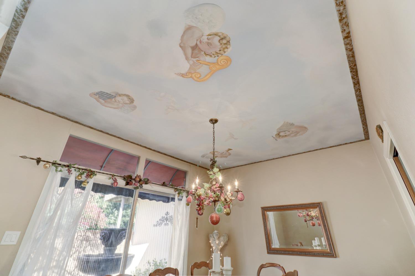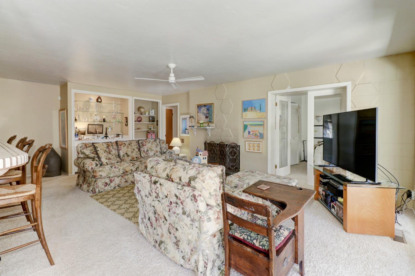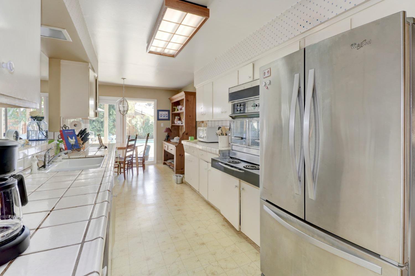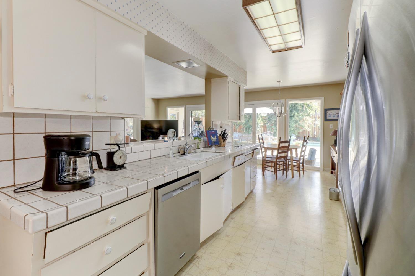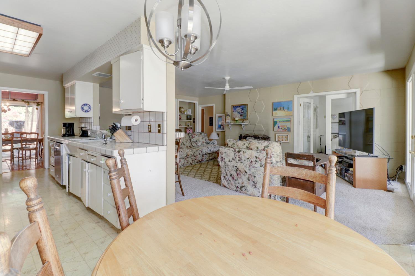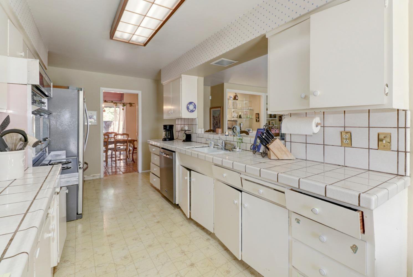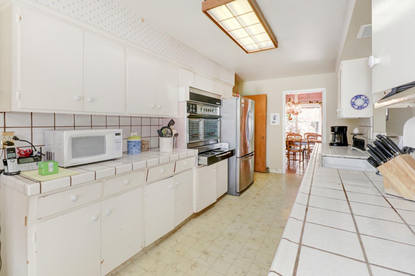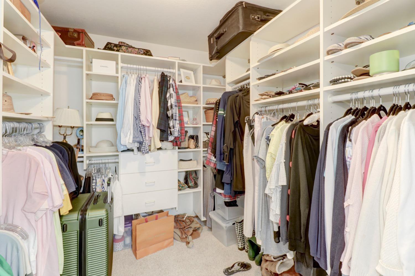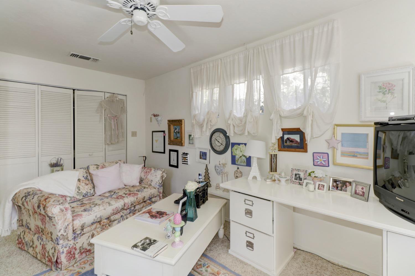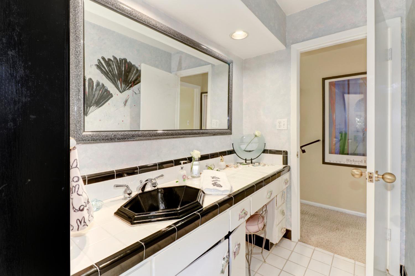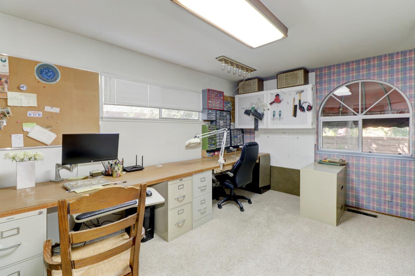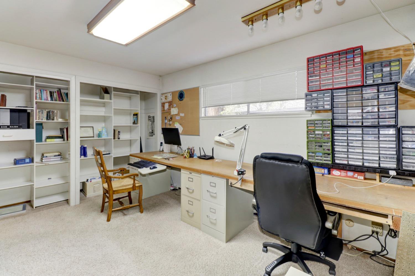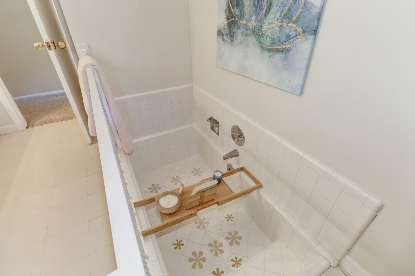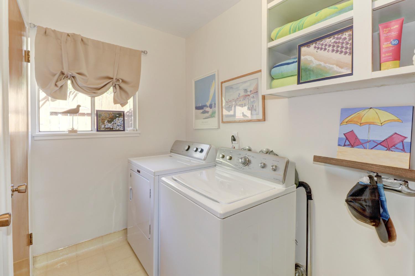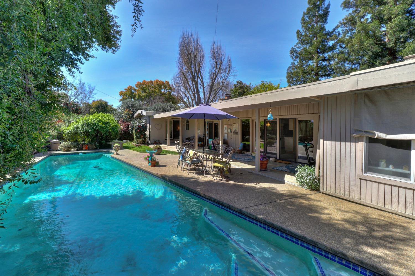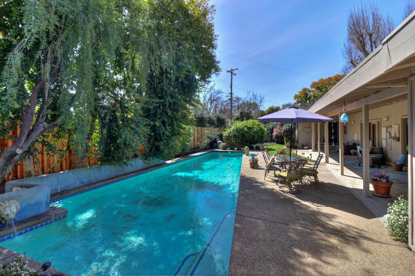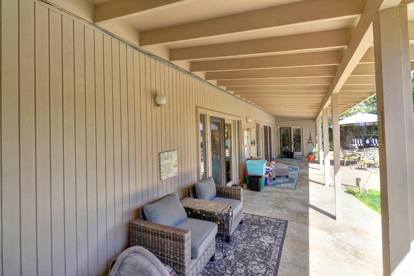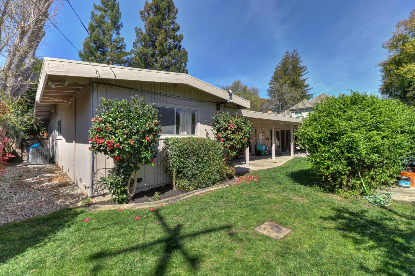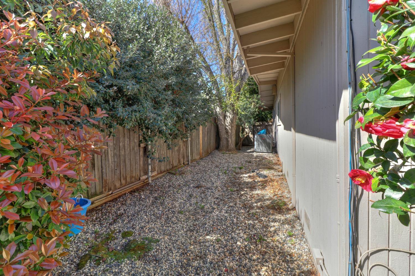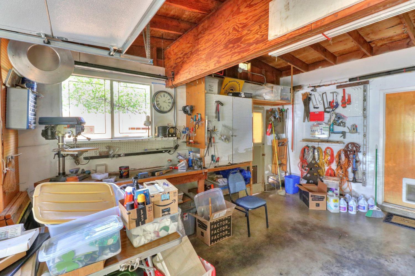1826 Lambeth Way, Carmichael, CA 95608
- $1,150,000
- 4
- BD
- 2
- Full Baths
- 2,761
- SqFt
- List Price
- $1,150,000
- Price Change
- ▼ $25,000 1713488576
- MLS#
- 224026879
- Status
- ACTIVE
- Building / Subdivision
- Shelfield Estates 03, Lot 123
- Bedrooms
- 4
- Bathrooms
- 2
- Living Sq. Ft
- 2,761
- Square Footage
- 2761
- Type
- Single Family Residential
- Zip
- 95608
- City
- Carmichael
Property Description
Soaring Redwood trees plus a sparkling sound of water from European fountain in courtyard welcome you to prestigious peaceful Shelfield Estates! An outdoor lovers dream area just minutes away from the ever-changing beauty of the American River Parkway! Grab your bike, go for an invigorating walk/hike and then grab delicious food from nearby restaurants! Sought after lifestyle, schools and close to shopping and freeway. Multiple sliding doors create a beautiful natural light - feels great! Oversized patio has endless possibilities! Overlooks refreshing lap pool! Split level with timeless mid-century modern details throughout generously sized bedrooms. Destress in your private bath oasis! Zen out! Dining room is a visual treat! Ceiling is remarkable. Two cozy fireplaces - terrific ambiance. Cozy relaxing living! Make it yours!
Additional Information
- Land Area (Acres)
- 0.25
- Year Built
- 1962
- Subtype
- Single Family Residence
- Subtype Description
- Custom
- Style
- Ranch, Contemporary
- Construction
- Frame, Glass, Wood Siding
- Foundation
- Concrete, Raised
- Stories
- 1
- Garage Spaces
- 2
- Garage
- Garage Door Opener, Garage Facing Front
- House FAces
- South
- Baths Other
- Closet, Tile, Tub
- Master Bath
- Shower Stall(s), Tile, Window
- Floor Coverings
- Carpet, Concrete, Linoleum, Tile, Wood
- Laundry Description
- Electric, Inside Area, Inside Room
- Dining Description
- Formal Room, Dining Bar, Dining/Family Combo
- Kitchen Description
- Breakfast Area, Ceramic Counter, Kitchen/Family Combo, Tile Counter
- Kitchen Appliances
- Built-In Electric Oven, Built-In Electric Range, Free Standing Refrigerator, Hood Over Range, Dishwasher, Disposal, Plumbed For Ice Maker, Electric Cook Top
- Number of Fireplaces
- 2
- Fireplace Description
- Insert, Living Room, Family Room, Gas Piped
- Road Description
- Chip And Seal
- Pool
- Yes
- Cooling
- Ceiling Fan(s), Central
- Heat
- Gas
- Water
- Meter on Site, Public
- Utilities
- Cable Connected, Public, Internet Available
- Sewer
- In & Connected
Mortgage Calculator
Listing courtesy of Lyon RE Sierra Oaks.

All measurements and all calculations of area (i.e., Sq Ft and Acreage) are approximate. Broker has represented to MetroList that Broker has a valid listing signed by seller authorizing placement in the MLS. Above information is provided by Seller and/or other sources and has not been verified by Broker. Copyright 2024 MetroList Services, Inc. The data relating to real estate for sale on this web site comes in part from the Broker Reciprocity Program of MetroList® MLS. All information has been provided by seller/other sources and has not been verified by broker. All interested persons should independently verify the accuracy of all information. Last updated .


