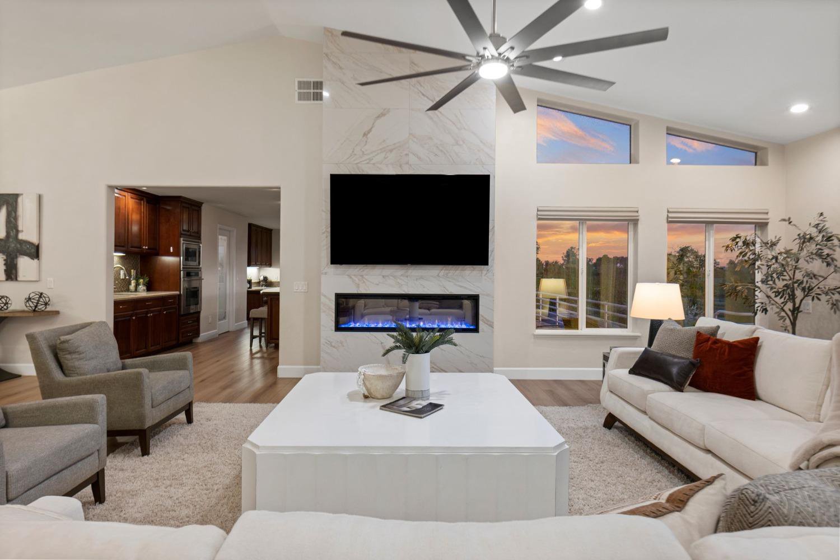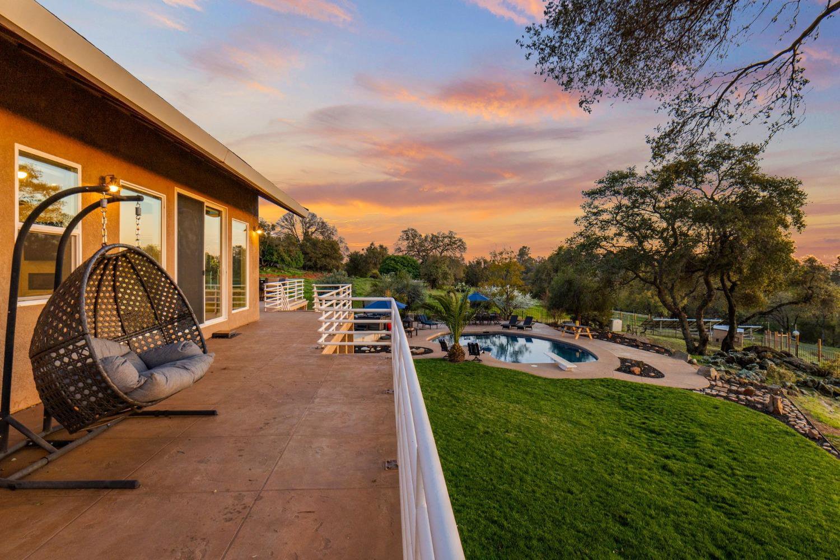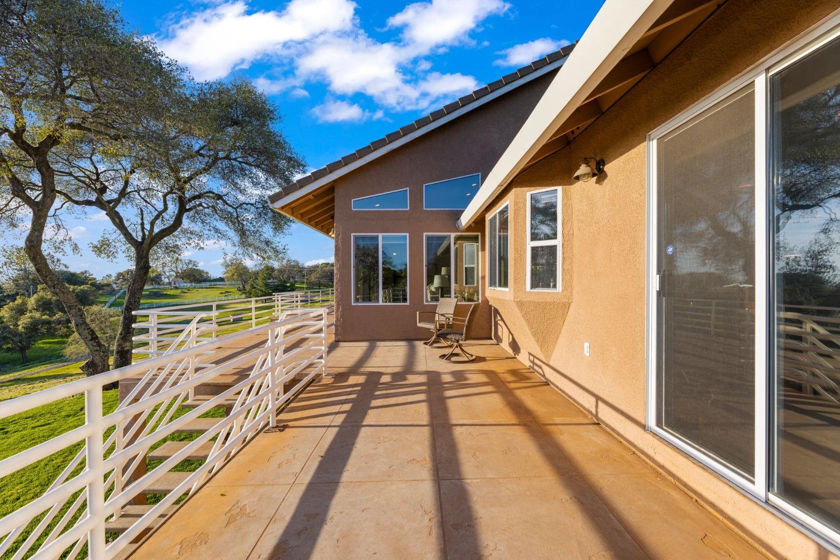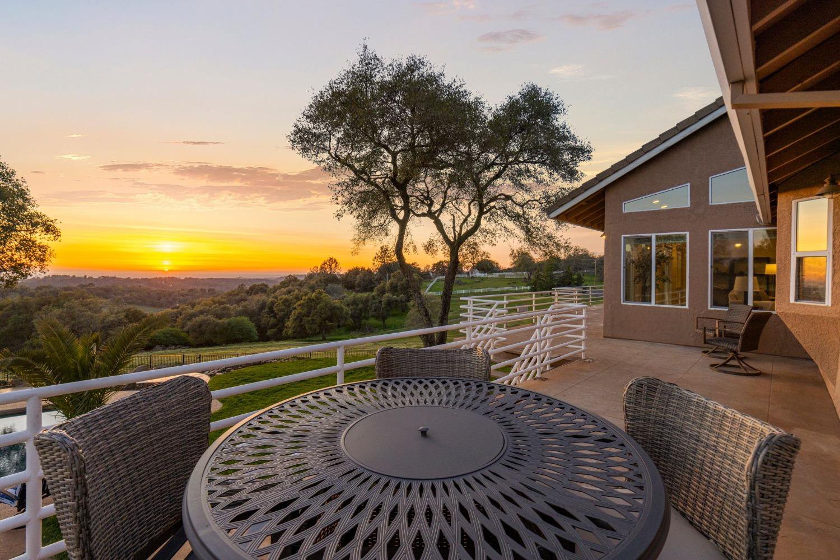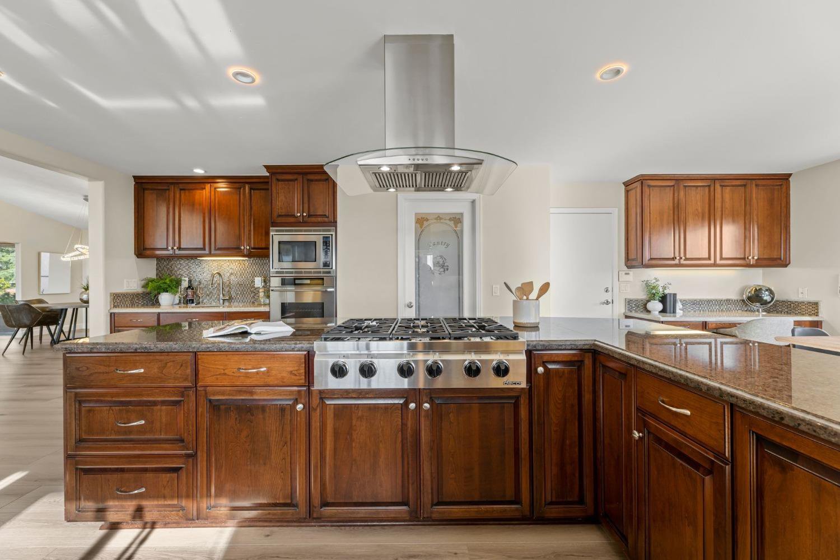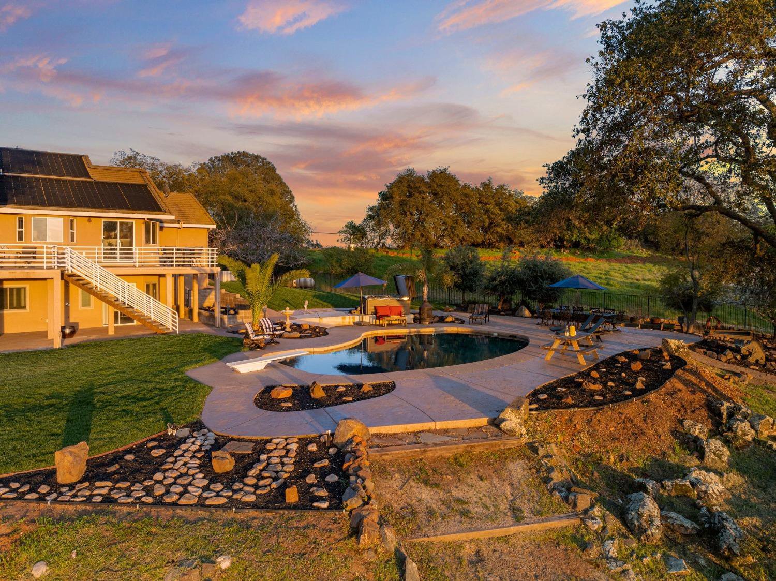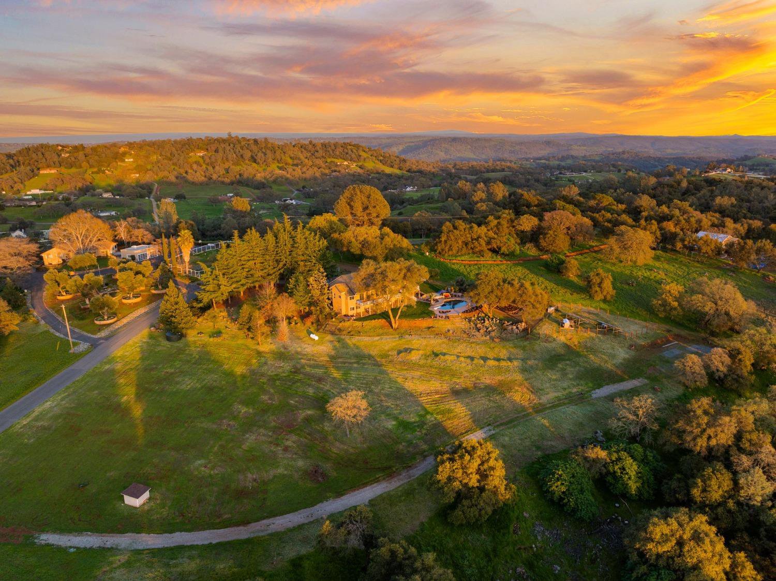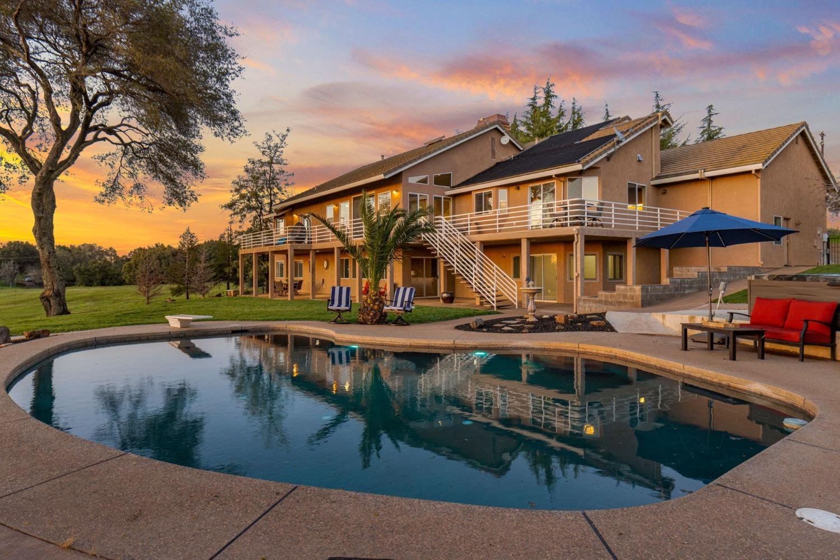5856 Fernwood Drive, Shingle Springs, CA 95682
- $1,795,000
- 5
- BD
- 4
- Full Baths
- 4,596
- SqFt
- List Price
- $1,795,000
- Price Change
- ▼ $95,000 1715114553
- MLS#
- 224026692
- Status
- ACTIVE
- Bedrooms
- 5
- Bathrooms
- 4
- Living Sq. Ft
- 4,596
- Square Footage
- 4596
- Type
- Single Family Residential
- Zip
- 95682
- City
- Shingle Springs
Property Description
Welcome to your own slice of paradise! Nestled on 10 picturesque acres, this luxurious country estate offers breathtaking views of the entire Sacramento Valley. Step outside to your private oasis featuring a walkout patio overlooking your sparkling pool & spa, grassy areas, garden beds & chicken coop perfect for the luxury homesteader. The outdoor living space is an entertainer's dream, with its ample seating areas in its fully fenced backyard & low maintenance landscaping adjacent to the rest of its acreage. This newly renovated 5 bed, 4 bath home w/ owned solar, generator & engineered hardwood showcases the views in every room. The kitchen is loaded w/ top of the line appliances & sub-zero fridge. The lower level features a multi-generational living space, perfect for hosting guests, teens, or accommodating extended family. The mirrored workout room is perfect for staying active without leaving the comfort of your home. Additionally, there is an unfinished 500 sq ft bonus area that can be converted into endless possibilities, whether you dream of a home office, art studio, playroom or wine cellar! With its stunning views, luxurious amenities & endless potential, this home truly offers the best of serene country living. Don't miss your chance to make this dream home a reality!
Additional Information
- Land Area (Acres)
- 10.03
- Year Built
- 1991
- Subtype
- Single Family Residence
- Subtype Description
- Detached
- Style
- Traditional
- Construction
- Stucco, Wood
- Foundation
- Raised, Slab
- Stories
- 2
- Garage Spaces
- 4
- Garage
- RV Access, Garage Facing Front, Uncovered Parking Spaces 2+
- Baths Other
- Closet, Double Sinks
- Floor Coverings
- Other
- Laundry Description
- Inside Room
- Dining Description
- Formal Area
- Kitchen Description
- Breakfast Area, Pantry Closet, Granite Counter, Island
- Number of Fireplaces
- 1
- Fireplace Description
- Electric, Family Room
- Rec Parking
- RV Access
- Pool
- Yes
- Horses
- Yes
- Horse Amenities
- None
- Cooling
- Ceiling Fan(s), Central
- Heat
- Central, Fireplace Insert
- Water
- Well
- Utilities
- Cable Connected, Electric, Generator
- Sewer
- In & Connected
Mortgage Calculator
Listing courtesy of Century 21 Select Real Estate.

All measurements and all calculations of area (i.e., Sq Ft and Acreage) are approximate. Broker has represented to MetroList that Broker has a valid listing signed by seller authorizing placement in the MLS. Above information is provided by Seller and/or other sources and has not been verified by Broker. Copyright 2024 MetroList Services, Inc. The data relating to real estate for sale on this web site comes in part from the Broker Reciprocity Program of MetroList® MLS. All information has been provided by seller/other sources and has not been verified by broker. All interested persons should independently verify the accuracy of all information. Last updated .











